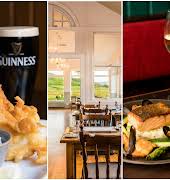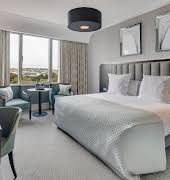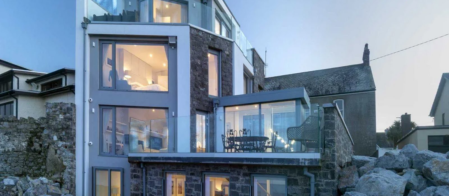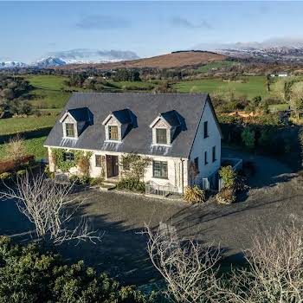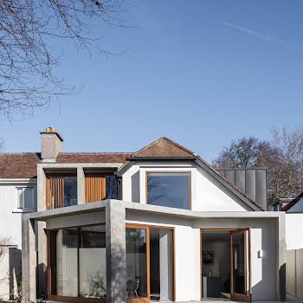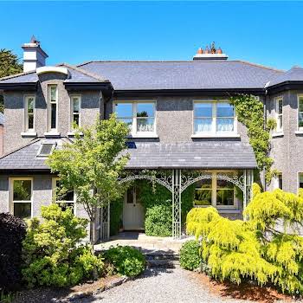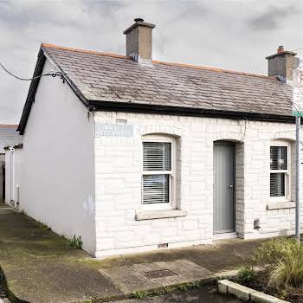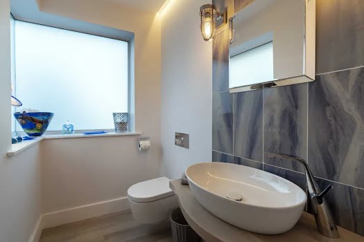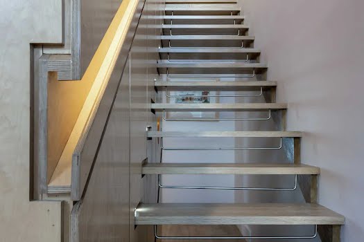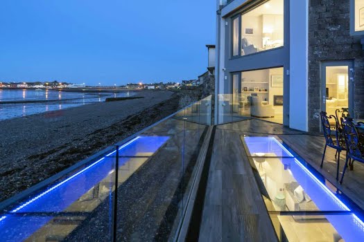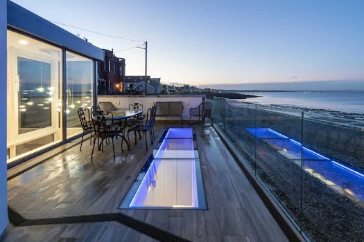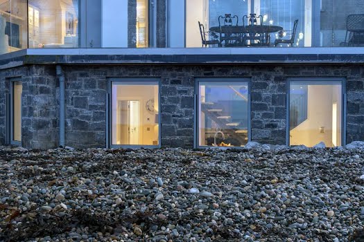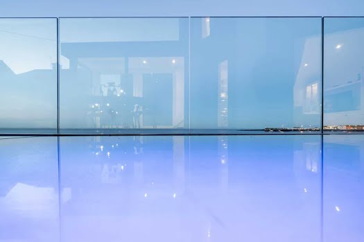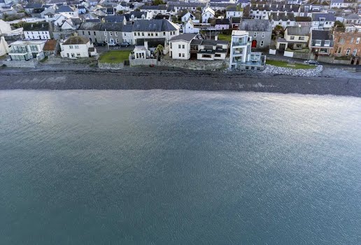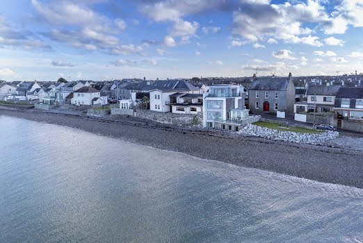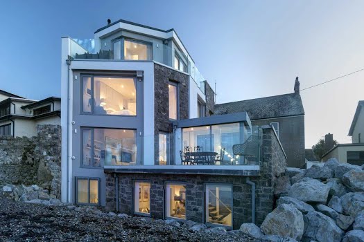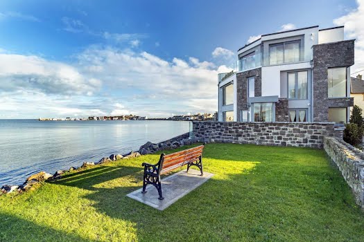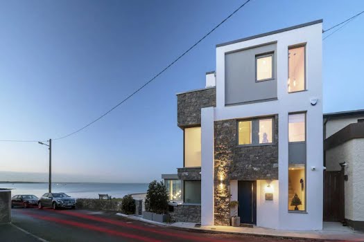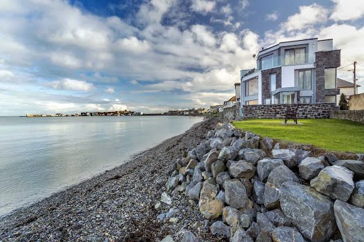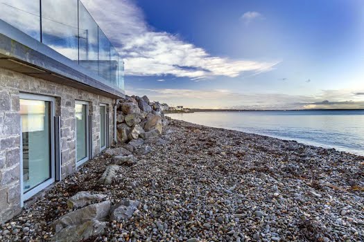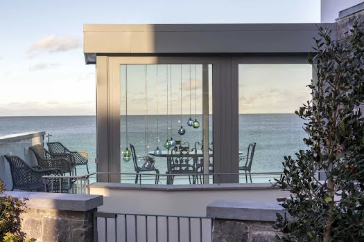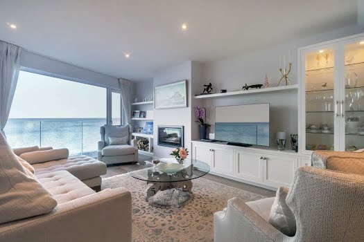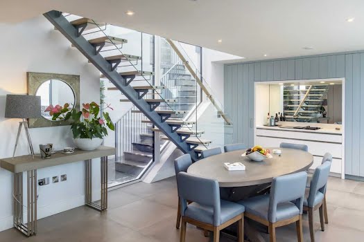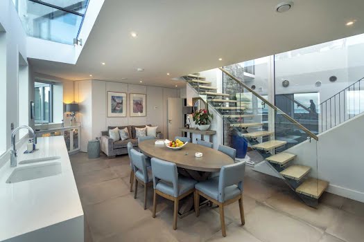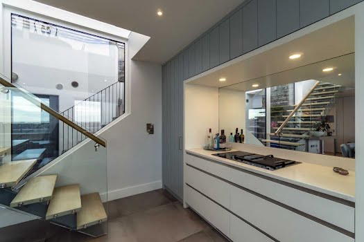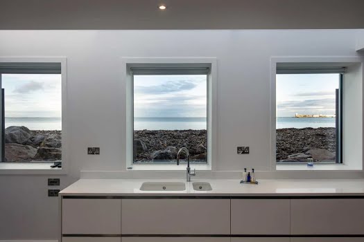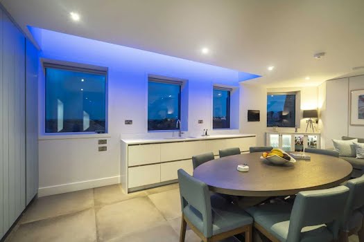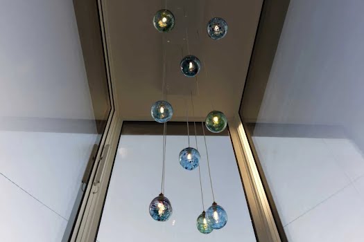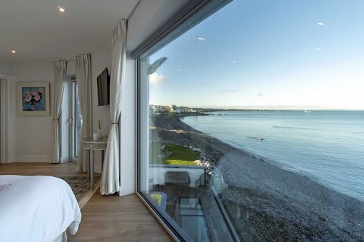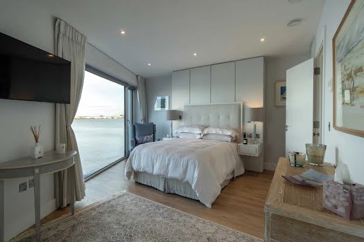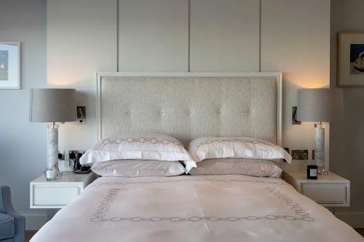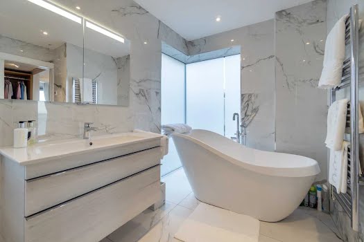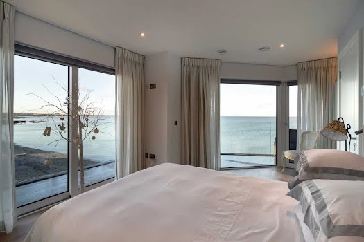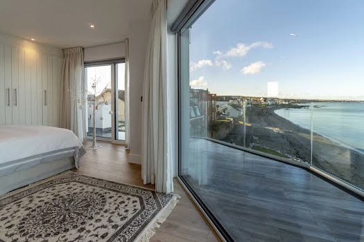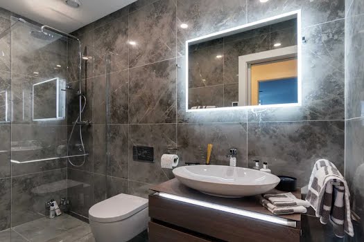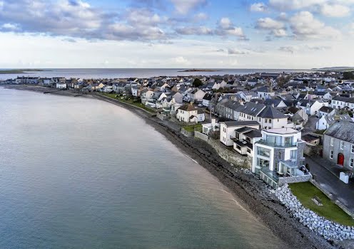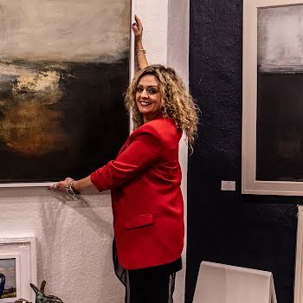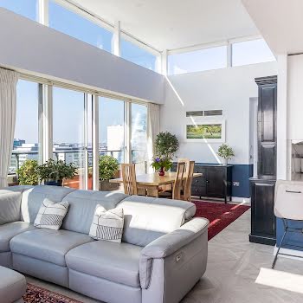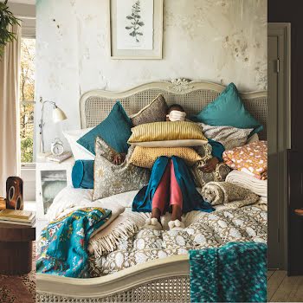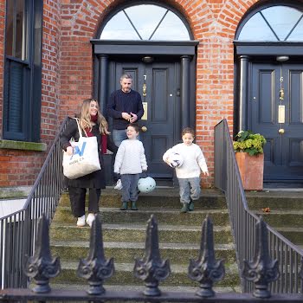Blessed with uninterrupted sea views, this Skerries home is the epitome of cool, modern living
With floor-to-ceiling windows and several wrap-around balconies, this Skerries home is a masterclass in making the most of your surroundings.
Nestled along the eastern coastline, Tigín can be found in the heart of Hoar Rock, the knot of fishing cottages and modern beachfront homes that form the oldest part of Skerries.

Arguably one of Dublin’s finest sea-facing properties, the beautifully modern building looks directly out onto North Beach; a favourite with locals for its expansive panoramic views of the harbour, Ardgillan Castle & Gardens and the Mourne Mountains.
Designed by architect Niamh Butler, her unique combination of local knowledge and years of international experience allowed her to create a truly one-of-a-kind commission that takes full advantage of its superb location.
Spread over four floors, it’s clear that no expense has been spared and the internal finish/decor of the home speaks to a level of thought and detail matched only by the beauty of its surroundings.

Accessed via the Hoar Rock side of Skerries, the property opens on the first floor. Off the generous hallway lies a guest bathroom with a feature dual aspect corner window.

The rear of the property marries the shoreline to the home with its natural limestone finish. The aspect and volume of the glass façade allows natural light to flood the balconies, terrace and internal accommodation with daylight and each individual window offers a dramatic lookout onto the sea below. The design and layout of this home cleverly takes every opportunity to showcase these views whilst smartly maximising the privacy of the homeowner.

The main living area is accessed by way of the hallway. Filled with gorgeous, natural sunlight, this room benefits from an impressive floor-to-ceiling window/door which covers the width of the seafront elevation.
Other standout additions include a woodburning stove and a bespoke, handmade TV surround. Additional storage can be found under the stairs, courtesy of a hidden unit. This room also opens out onto the garden terrace outside – the perfect vantage point from which to watch the sunrise/sunset.

Meanwhile, the kitchen is accessed via a dumbwaiter, which could be converted into a one-person lift in future. The vaulted atrium ceiling with its stained glass light fittings created by the renowned Shane Holland offer a striking feature as you enter. Described as “the heartbeat” of the property, the kitchen was designed to reflect contemporary coastal living. Marble counters pair with high-end appliances, with the result being a lavish space that is functional whilst still modern and chic. At night the stylish lighting design takes over for maximum impact.

The lower ground floor hallway lies off the kitchen to the rear and links to the courtyard via an external doorway. The courtyard provides a stunning backdrop with its bespoke Michal Dillon-commissioned handpainted mural. This central hallway also provides access to a ground-floor double bedroom with a built-in wardrobe, bathroom, large pantry/utility room and a communications room.
Heading up to the top two floors, the handcrafted internal staircase and landing continue the nautical theme with inspiration taken from the design of a ship’s quarters. This is complemented by the clever lighting, recessed handrails and architectural detailing throughout.

The sumptuous master bedroom suite is located on the first floor, with unrivalled views of the gently lapping waves below. A custom-designed walk-in wardrobe and dresser complete the room, along with a private bathroom with a free-standing bath, a waterfall shower, touch lighting mirrors and a vanity unit.

Another bedroom – also with its own built-in wardrobe – can be found on the top floor, alongside a stunning wrap-around balcony.
Currently on the market for €1,750,000, you can take a closer look inside the property – which is only two years old – in our gallery below. Viewings can be arranged through Flynn Estate agents.

