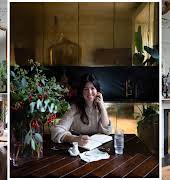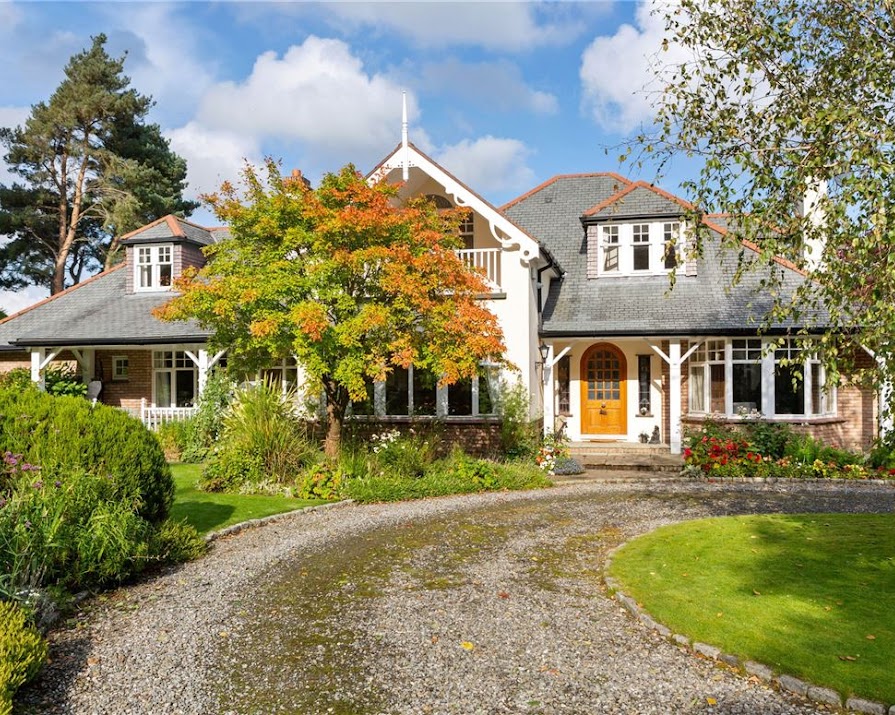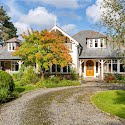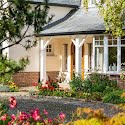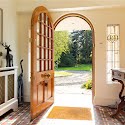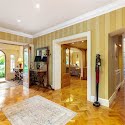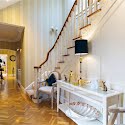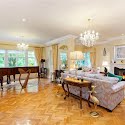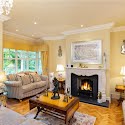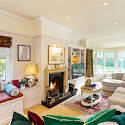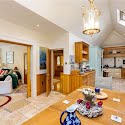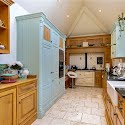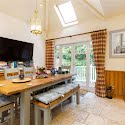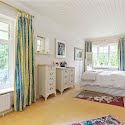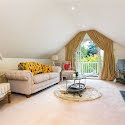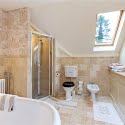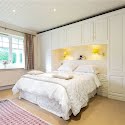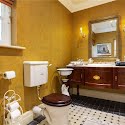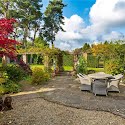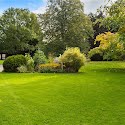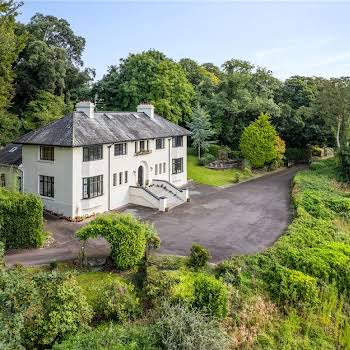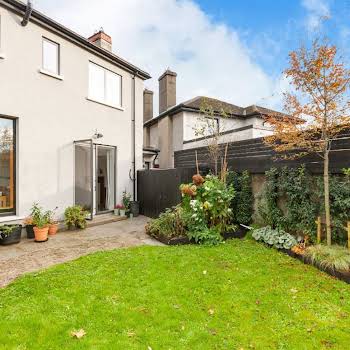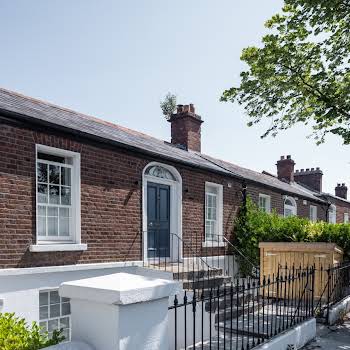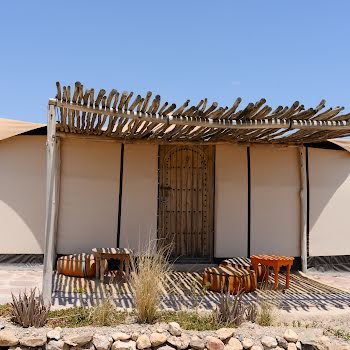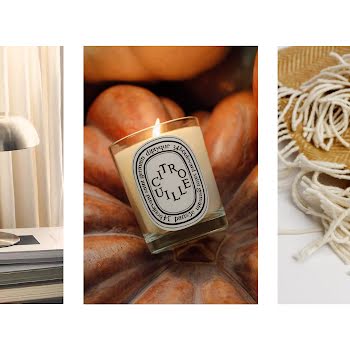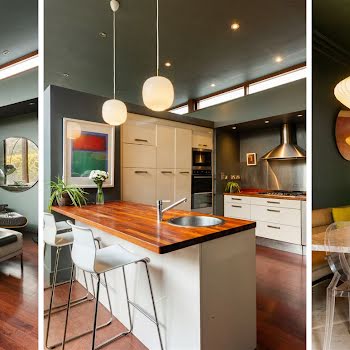This house in Sandyford for sale for €1.85 million has a very New England feel
By Lauren Heskin
11th Nov 2020
11th Nov 2020
No, this house is not located along some picket-fence road in rural Vermont. The house is for sale in Sandyford, about a five-minute drive from the M50.
Named after its view of the Dublin Mountains, Mountain Lodge on Slate Cabin Lane is tucked behind an electric gate. Hidden from view at street level thanks to a winding gravel driveway, this 353-square-metre home sits on 1.2 acres of manicured gardens. The house itself combines two distinct styles, with Georgian proportions and grandeur in some of the rooms and cosy cottage interiors in others. It’s currently on the market for €1.85 million.
Arriving at the circular turn of the drive, the arched front door greets you from under a wide overhanging roof, offering plenty of shelter. Mosaic tiles in the porch lead into the main hallway. From here, you can head into the sitting room and kitchen/diner to the right or the drawing room to the left.

The drawing room is very large, boasting a small atrium before entering, with a grand white marble fireplace at one end and twin bay windows facing to the front of the house. The room also has access to an enclosed verandah that is shared with one of the home’s five bedrooms.
A smaller, more casual sitting room has a bay window and a simple sandstone fireplace of its own, as well as cushioned window seats. A sliding door leads to the kitchen/diner. The country-style kitchen is a combination of varnished wood and painted units in a duck egg blue. It also includes a cream oil-fired Aga and views onto the back yard. There’s a dining table located here too, with a set of French doors leading onto a decked patio.

By the kitchen is a spacious utility, showroom and WC, as well as a store that is accessed from the outside. The rest of the ground floor is dedicated to three of its five bedrooms, all facing onto the most private side of the house. One, opening onto the verandah, has built-in wardrobes and an ensuite, another has it’s own walk-in wardrobe and ensuite, while, the third is the smallest.
There’s also access to a central rear courtyard framed by a beautiful Japanese maple tree, where there’s ample room for parking, outdoor seating and a large shed.
Upstairs are two further bedrooms, one of the largest is dual-aspect with a dressing room, a very large ensuite and its own private living space with a balcony overlooking the front of the house.

These rooms are located in the eaves and the result is a significant amount of storage area nestled into the sloping sections while the main rooms capture the best of the natural light and ceiling height.
Outside, as well as the beautifully manicured lawns, matured gardens and large shed, there’s also a meandering path that leads to a private tennis court. Specimen trees line the property offering privacy and the house is not overlooked at all, making it a perfect family home with all the country aesthetics just a mere hop from the M50.
Imagery courtesy of Sherry FitzGerald Foxrock
Read more: 3 farmhouses to renovate on the market for €150,000
Read more: Inside the West Cork cottage Saoirse Ronan has just bought
Read more: In Co Meath, €2.75 million gets you a Georgian mansion, 120 acres of land, formal gardens, a cottage and stable yard




