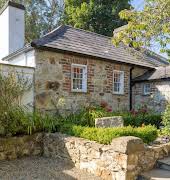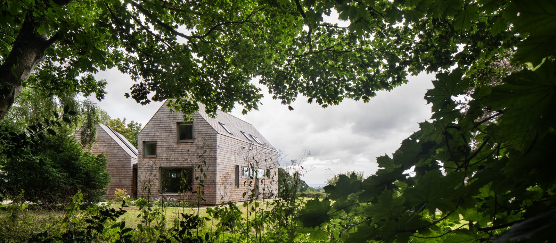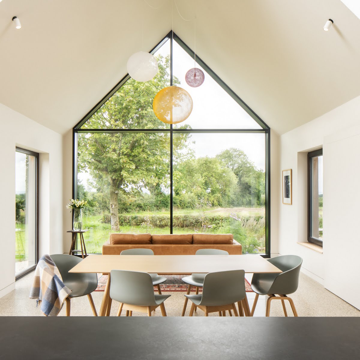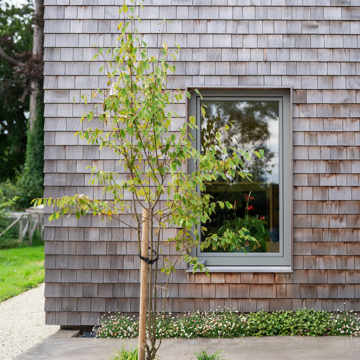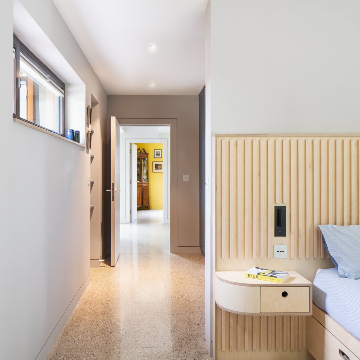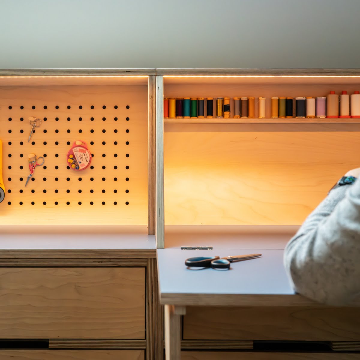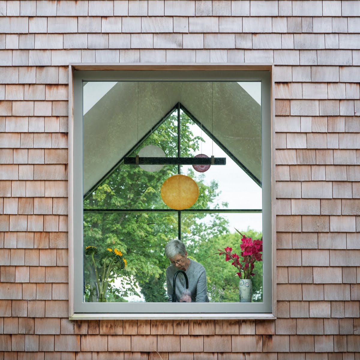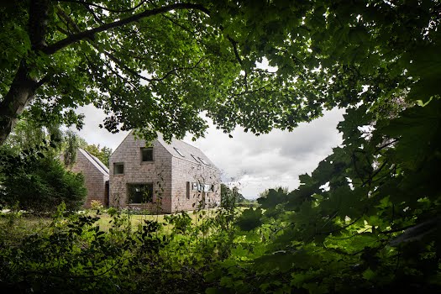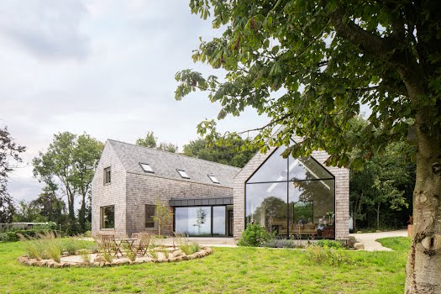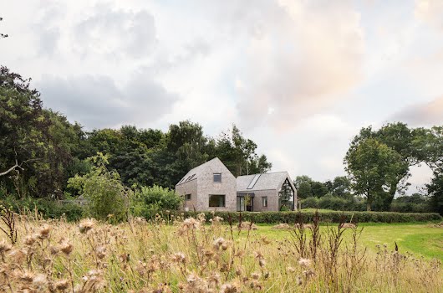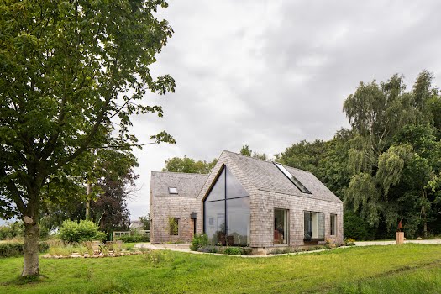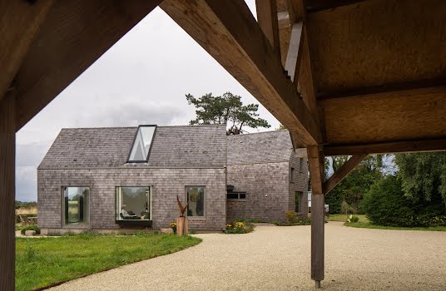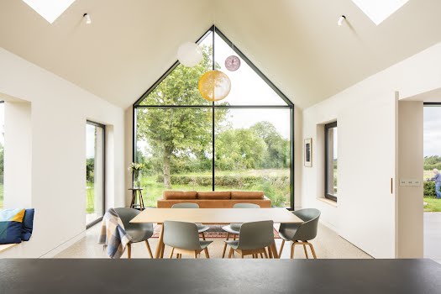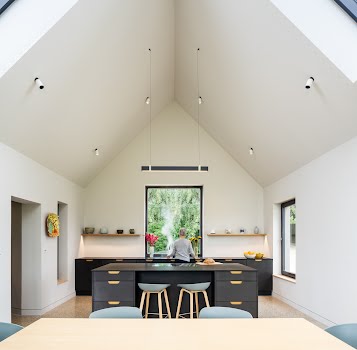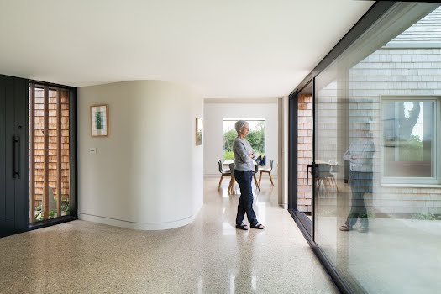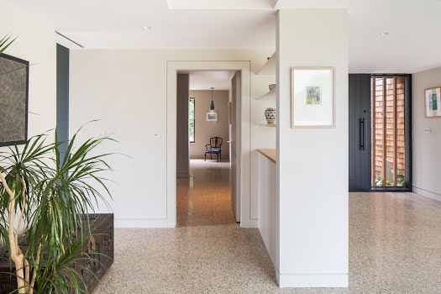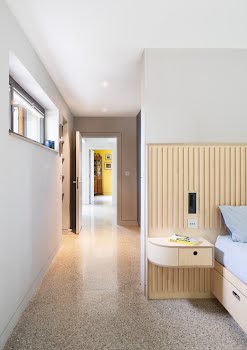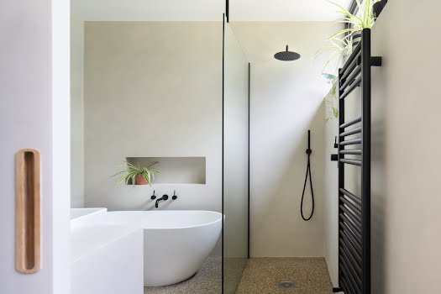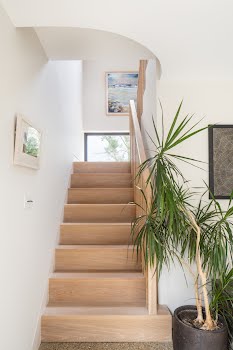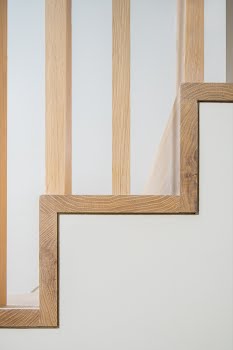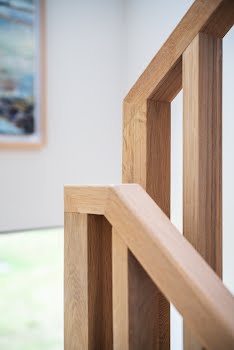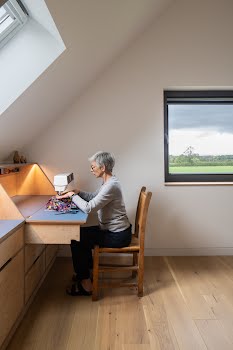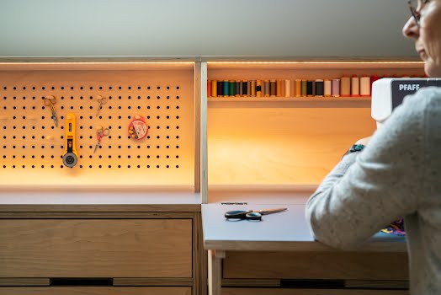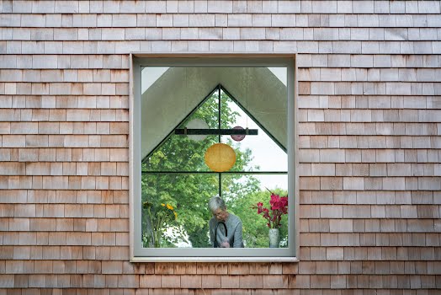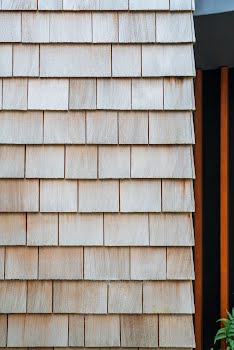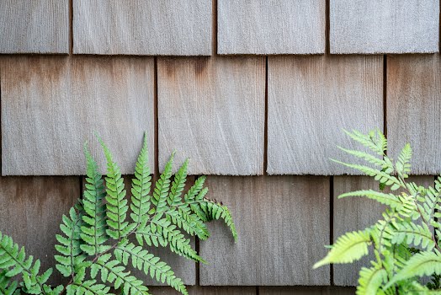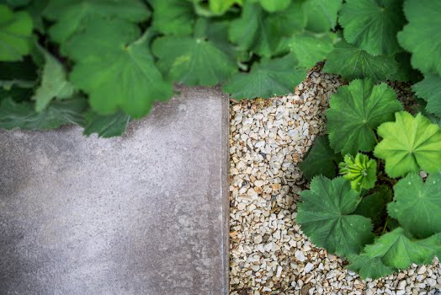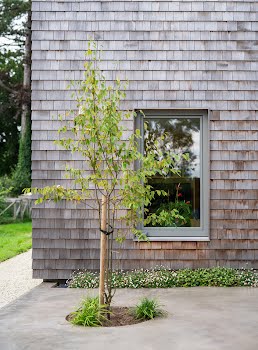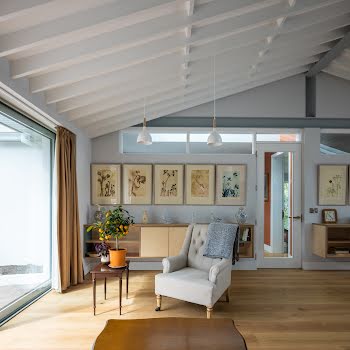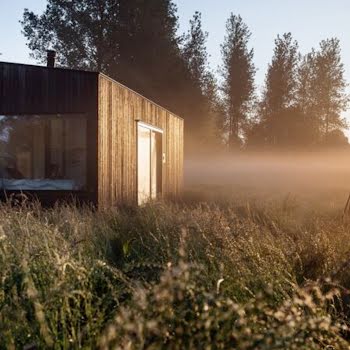
Downsizing without relocating: This Co Antrim home was built next door to its owners’ previous one
The serene design incorporated features suited to its Loughside location, as well as how the owners use the space.
When deciding whether to downsize, an issue many people run into is that they’re reluctant to leave a location they’ve loved for many years. The owners of this Co Antrim home solved this issue by simply building next door.
Aisling Rusk, director at Studio Idir explains that the design was able to incorporate different aspects they wanted for this next stage of their lives. “The clients wanted to downsize from their listed, thatched cottage into a house that would be easier to maintain, and would allow them to live on one level into their old age,” she says.
“They still loved to host friends and family, so wanted the entertainment space to be generous. Most importantly, they wanted a space that was well-connected to the beautiful landscape around them and the garden they enjoy working on and in.”
They were also able to add personal details, including a craft station that was designed into the eaves of one of the guest bedrooms. “It has clever storage for spools and tools, and a fold-down table that means the sewing machine can be taken out or put away without any heavy lifting,” Aisling explains. “We designed it and Liminal Design built it out of birch-faced ply.”
Part of the design was also inspired by the couple’s old home. “The up and over roof light over the dining table was a feature they had loved in the extension we designed for their previous house. It is a detail that looks very simple when executed, but requires a lot of steep and some careful detailing to achieve,” Aisling explains.
The shape of the new house is also inspired by their previous home, although very different in execution. “It is very much of its site,” Aisling says. “The form, of two pitched blocks joined by a link, is a nod to the vernacular thatched cottage next door, their previous home, and shares the same roof pitch. The timber shingles it is clad in, which are weathering to grey over time, sit comfortably within the wooded setting of the house – a native woodland planted by the clients over 35 years ago.”
This design was granted planning permission, where a design by another architect had previously been refused, which shows its sympathetic approach to its beautiful surroundings. The shingles used on the home’s exterior help it sit unobtrusively in the landscape, although as Aisling explains, they weren’t without their challenges.
“It was difficult to use shingles uniformly, and achieve minimal, simple corner junctions and eaves details. This involved lots of negotiating with the contractor, putting our heads together and looking at 1:1 details on-site to agree on the best approach.” The hard work, however, was worth it for the finished effect. “I love the tactility of the shingles – you can’t help but reach out and touch or stroke them.”
Inside, the home is similarly simple, with a neutral palette that includes a concrete floor by Remarkable Polished Concrete, concrete microcement on the en-suite bathroom walls, oak stairs and flooring upstairs, and Farrow & Ball Skimming Stone used on most of the walls. There was one exception, Aisling explains. “Our clients then chose to go off-piste in the snug, and paint walls and built-in bookcase Farrow & Ball Babouche – a very bright yellow!”
All of these design elements combine to create a serene atmosphere. “It’s a remarkably peaceful space,” Aisling says, “people always remark on that – how calming the house is, with lofty spaces, long internal views and lovely snapshots of the gardens, trees or Lough Neagh whatever way you look.”
Overall, her favourite aspect of the home is its generosity. “I think the sense of space achieved for such a small footprint of a house is remarkable.”
Photography: Donal McCann Photography







