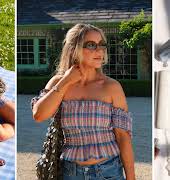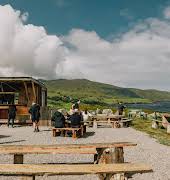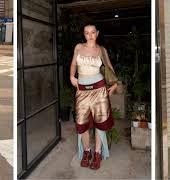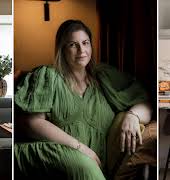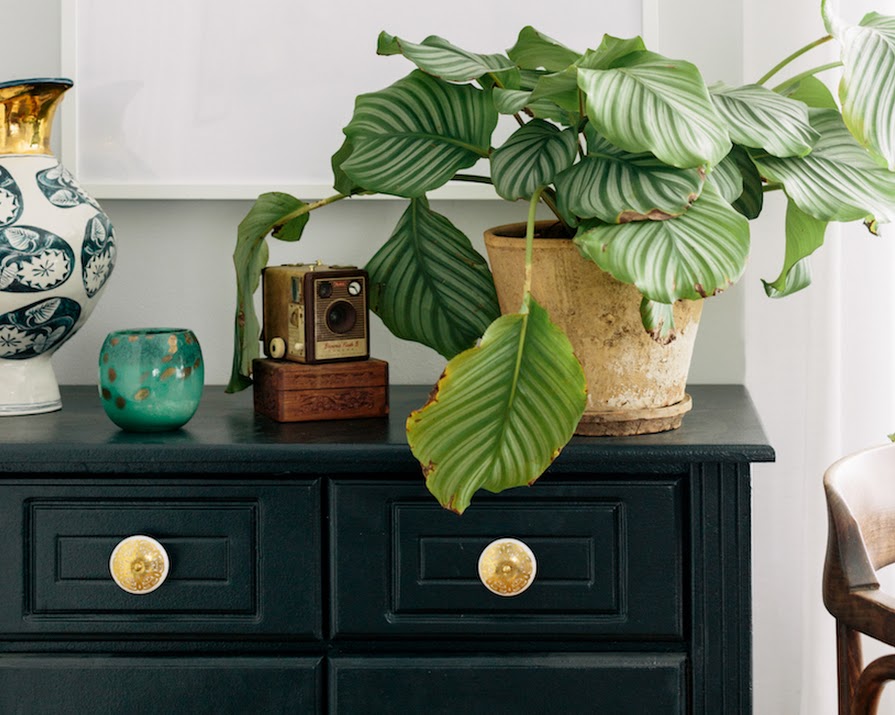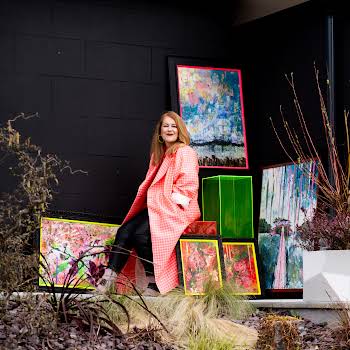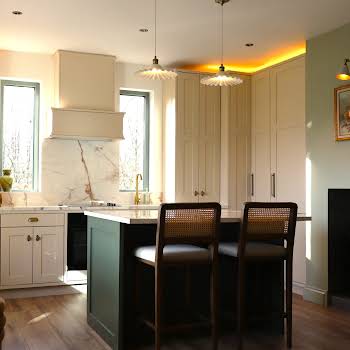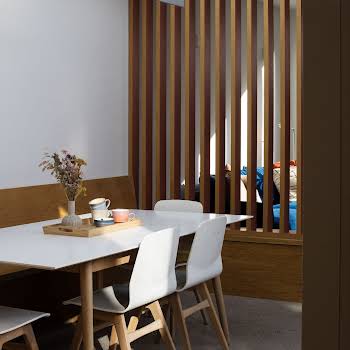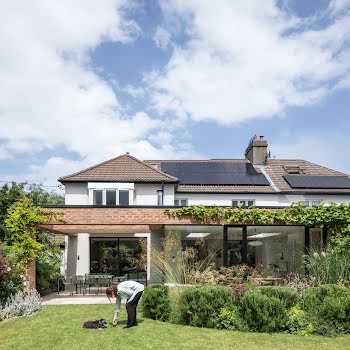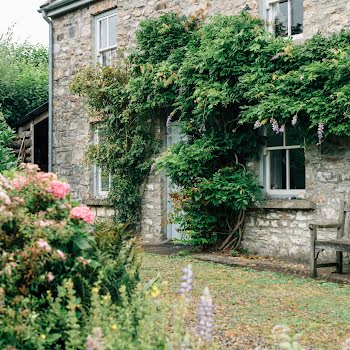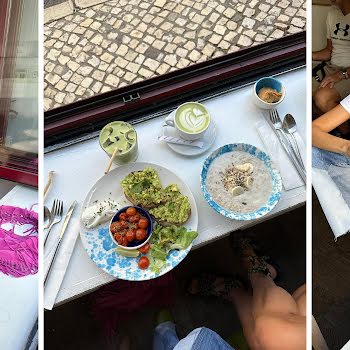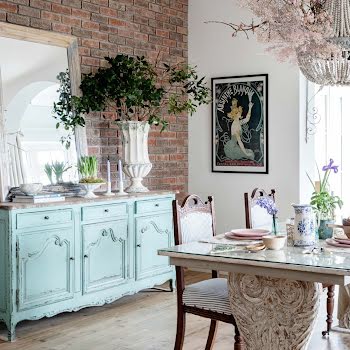
A creative renovation of a Wexford dormer bungalow into a light and bright family home
By Amanda Kavanagh
21st Mar 2024
21st Mar 2024
The couple behind Dusty Boy Designs take us inside their house and workspace and share the family history that laid the foundations for their home.
On a quiet countryside road outside Enniscorthy, an unassuming dormer bungalow sits surrounded by fields. Originally one of the first Rofab houses to be built in Ireland, it caused some excitement in the area when it was built by Watt and Nan Crean in the early 1970s. Today, it is home to their granddaughter Kate Rose Crean, her husband Justin Campbell and their three dogs, Polly, Tink and Penny.

Simple and cosy, the living room is full of Kate’s family history.
Kate holds many memories of the house, “Growing up, the bungalow was always a place of refuge. It was a place where we would stop off going to and coming from school, and a lot of my childhood memories are gathered from this house.” After Kate’s grandmother passed away four years ago, the pair moved into the bungalow and began to add their own touches. “When you move into a home that has held such sentimentality, it takes time to know where everything fits. It takes time to let them breathe and finally settle.”

Woodie’s chalk paint provides a canvas for Kate’s nephew Bill. In the pink frame is a treasured picture of Kate and her dad on her wedding day.
The house was liveable as soon as Kate and Justin moved in. “Although we did knock down a few walls to open it up as much as we could, it really was more about decorating than renovating,” Kate explains. “Justin spent all of his time pulling layers and layers of wallpaper off the walls and repainting them.” It was important to the couple to respect the history of the house. “We kept the old stove which was honestly Grandma’s pride and joy. I have great memories of her cleaning it out and keeping it stoked so the house was always warm and cosy. We also hung onto the Sacred Heart lamp that my grandma and Aunt Katie loved. She had incredible faith and that red light was really important to her.”

A print painting by Amy Blackwell and an illustration by Veerle Hildebrandt sit above Aunt Katie’s credenza.
Initially, it was more about creating a feeling than a look. “We wanted to live in a place that we could really live and express ourselves in – a place that was airy and bright with lots of eclectic elements. When we went searching through books and blogs for looks that we loved, the same Scandinavian/Californian feel kept jumping out at us, so we went with that and made it our own.”

The couple turned a bedroom into an office to set up their business, Dusty Boy Designs
Both have always been collectors of sorts. Kate explains, “I have a thing for storytelling and also for beautiful textiles and ceramics. I’m more than a little obsessed with colour and pattern, so if I spot something that I truly love, I have to have it. Equally. if something no longer holds a space in my heart, I’ll get rid of it.” Justin’s collecting habits are less in furnishings and more in paper. Having owned a second-hand book store in Port Elizabeth, he treasures his collection of science fiction and comic books.

Kate’s inspiration board
With plans to build in a few years, the couple didn’t want this house to be a big project, so their approach was very much about putting together a palette of soft furnishings and decorative flourishes. “I will admit to buying an exceptionally large number of cushions in an attempt to nail a ‘look’, which Justin soon put a stop to,” Kate laughs. “Actually it was more a slow realisation when he announced to somebody that there were enough cushions in the attic to insulate the entire house!”

The curtains in the living room were made by Kate’s godmother and aunt, Mary Kinsella, using material from Home Focus
The couple knocked down the wall going from the kitchen into the living area to open it up and took a bedroom out to make the main bedroom more spacious and turned another bedroom into their office. “We were conscious that we would need the house for not only a place to call home but also a place to set up Dusty Boy.” Justin also fitted the kitchen, which was from Ikea, and laid all the floors.

To the left of the piano is Kate’s grandfather’s bowler hat, which he used to wear on stock judging days
Any DIY elements in the house are a product of Justin’s handiwork. They are either upcycled versions of what was there before, like the charcoal dresser in the living room, or they are recycled material salvaged from sheds on the surrounding farmland.

The purple button-back chairs originally belonged to Kate’s grandparents and were previously covered in a green Paisley print
The two branches used to make the Instagram wall and wardrobe in the bedroom are both from trees, found when walking through the fields on the farm. The floating mantelpiece and coffee table wood are reclaimed wood that Justin discovered in one of the seven sheds that Kate’s grandad had in the garden.

The Instagram wall
While everything seems perfectly placed, the pair still play around with furniture and flourishes. “Every so often we switch things around to create new spaces. This allows us to give a room a gust of fresh air and see a little bit of an alternative perspective.”
 Some of the couple’s handiwork
Some of the couple’s handiwork
Living in Kate’s family home place is something they hold dear. “It’s the continuity, the connection and the sense of belonging that I’ve always had with not only my family, but the land I grew up on,” she says. “I think both myself and Justin find the changing seasons and pulsing nature that’s right on our doorstep both incredibly grounding and peace-giving.”
PHOTOGRAPHY Doreen Kilfeather STYLING Kate Rose Crean and Jenna Meade
This article was originally published in May 2022.


