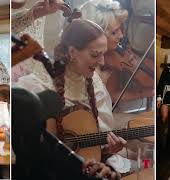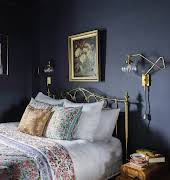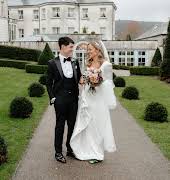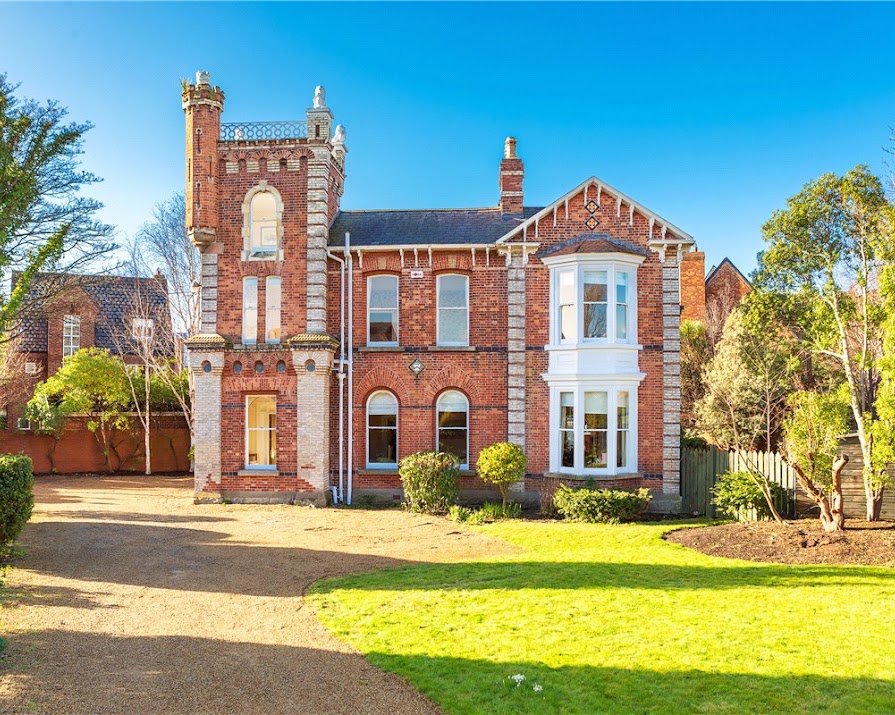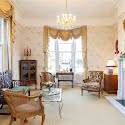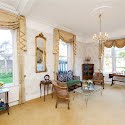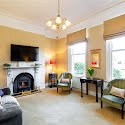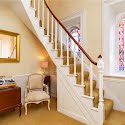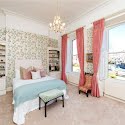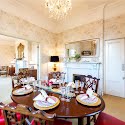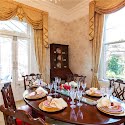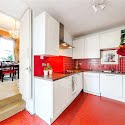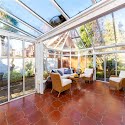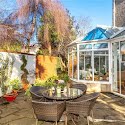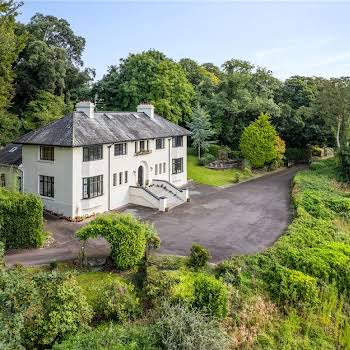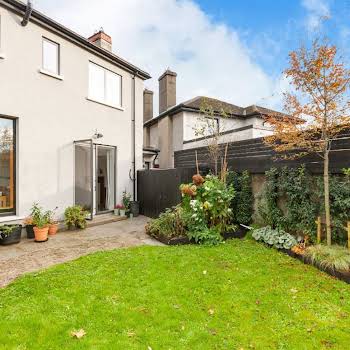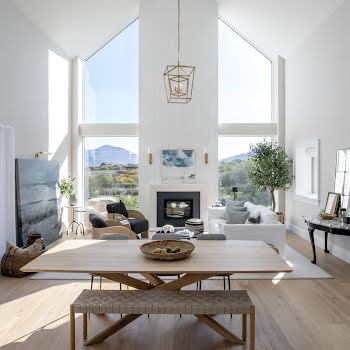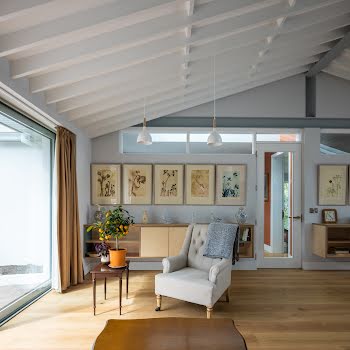By Grace McGettigan
11th Dec 2020
11th Dec 2020
Just a 15-minute drive from the city centre (and with plenty of amenities within walking distance), this home in Ballsbridge is worth a viewing
Home to Herbert Park, the Aviva Stadium and the RDS, Ballsbridge is one of Dublin’s most affluent neighbourhoods. Just a 15-minute drive from the city centre (and with plenty of amenities within walking distance), it’s a sought-after place to live.
If you’d like to make Ballsbridge your home, have a look at this elegant property available to buy right now.
Rockville House
Located on a triangular-shaped site on Ailesbury Road, this charming red-brick house is one of Dublin 4’s finest homes.
Its location couldn’t be better, with St Vincent’s Hospital nearby, numerous schools on your doorstep, and Sydney Parade DART station mere yards away. While it comes with a hefty price-tag of €2.95 million, this much-loved family home is ready to welcome its new owners.

Enter the house via a bright entrance hallway, which features double timber doors and easy access to a large guest cloakroom. From here, pass through to one of four, spacious reception rooms; all of which are light-filled with period-style high ceilings.

The first of the large reception rooms is the drawing room; an ideal space for entertaining. With its white marble fireplace and coal-effect gas fire (not to mention its original ceiling cornice and feature bay window), this room is a real conversation starter.
While the furniture here may seem dated (new owners may wish for something more modern), the drawing room has been well-maintained and does not need any significant renovation work.

Elsewhere, there is a good-sized living room; perfect for relaxation. As with the drawing room above, it comes with a feature white marble fireplace and double sash windows.
The current owners have fitted this room with a TV port, which makes it an ideal spot to unwind in the evenings. Similarly, it could make a great playroom or ‘chill-out area’ for kids and teens.

Other floors
The majority of this property is spread out over two floors, though there is an additional third level located in the turret. Sweeping, carpeted stairs link each floor; with charming, stained glass windows illuminating the way.
The room in the turret is currently being used as a study, though it could double as an additional bedroom if needed.

There are five decent-sized bedrooms, two of which boast built-in wardrobes. As with the rooms downstairs, these bedrooms are presented in live-in condition (though modernisation may be desired).

Back downstairs, an elegant dining room is a lovely place to catch up with the family or guests over food. In addition to a six-seater dining table, this room boasts direct access to the kitchen via double doors, as well as access to the conservatory via glazed French doors. As with the majority of rooms in the house, its floors are covered in cream carpet.

The kitchen, on the other hand, with its red-tiled floor and matching tiled splashback oozes character and charm (though it may not be to everyone’s taste). What’s more, its built-in wall and floor units (which incorporate a built-in hob and oven) offer much-needed storage.

Then, moving through to the conservatory, the new owners of Rockville House can make use of its south-westerly orientation. In here, they can bask in the spring sunshine whilst overlooking the garden.

The garden
Outside, the rear garden features a sheltered patio which offers great potential for al fresco dining. Not only that, but there is also an outdoor WC and boiler house.
Meanwhile, to the side of the house, there’s a good-sized lawn and garden shed (though this is in need of repair). Then, to the front of the house, there is an additional lawn overlooking the street.

This Ballsbridge home is on the market with Sherry Fitzgerald for €2.95 million. It was originally listed in April 2019 at €3.25 million.
Photos: Sherry Fitzgerald



