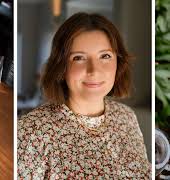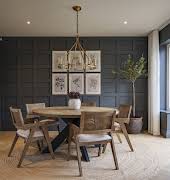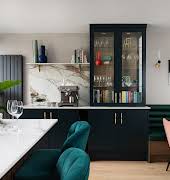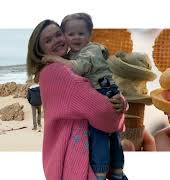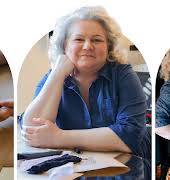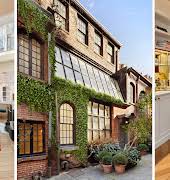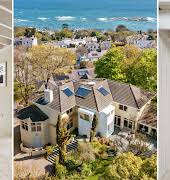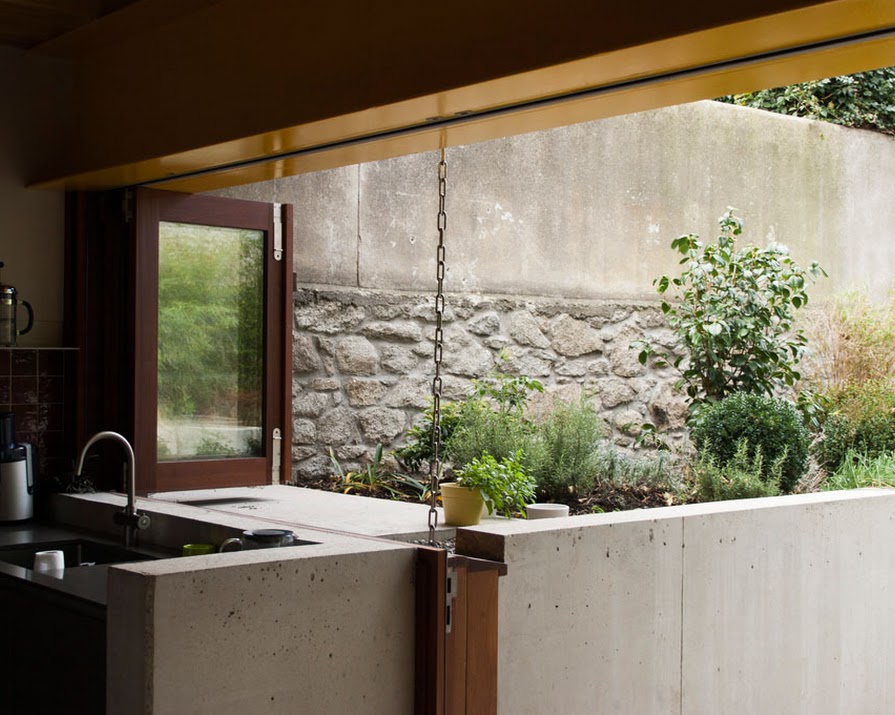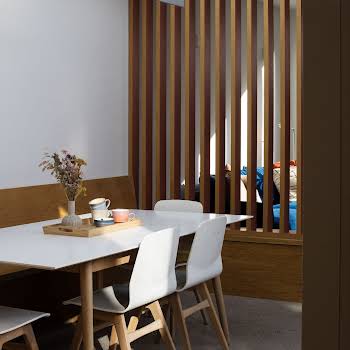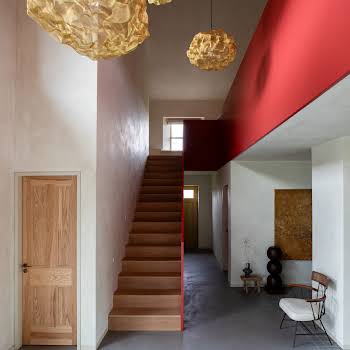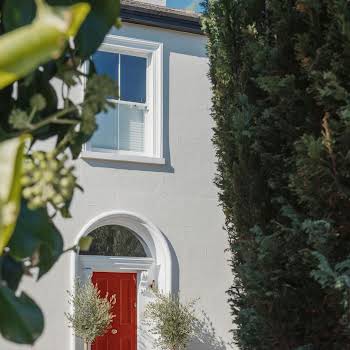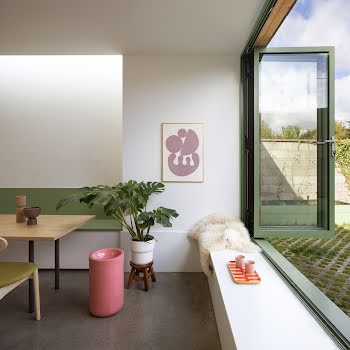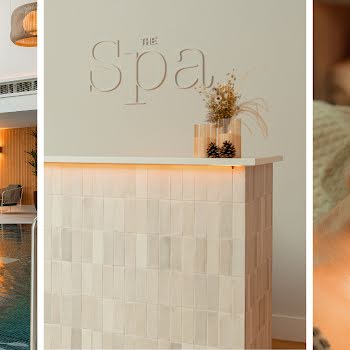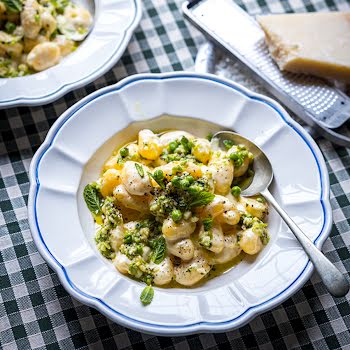
By Sharon Miney
Thoughtful architecture and considered design are eternal, as these four Irish extensions can attest.
SANDFORD AVENUE
ARCHITECTS Alice Casey and Cian Deegan (Taka Architects).
KEY MATERIALS Concrete (they wanted to leave the concrete walls exposed internally and externally, requiring a very fine level of finish), steel (the detailing of the deep, brightly coloured beam, spanning the full width of the room, enhances the connection with the garden) and timber.
Alice Casey and Cian Deegan of Taka must have had a fun time coming up with the concept for the extension to this Victorian end-of-terrace house in Donnybrook. “This new kitchen/living area feels like a sunken garden room,” Alice agrees, “sitting between the sunny, southwest-facing garden and a new courtyard.” But it used to look very different.
“The ceiling heights to the rear of the house were very low and a number of existing extensions meant there was no connection with the garden. Our approach was to remove those extensions and lower the floor level to the rear by about a metre. We made a new extension at the lower floor level, which creates a courtyard between it and the reception rooms to the front. The refurbished rooms benefit greatly from the new courtyard, receiving light from both sides. In refurbishment work, it’s important that new additions don’t compromise the existing spaces.” taka.ie

COPPER EXTENSION
ARCHITECT John Kelly (LyonsKelly, formerly of de Blacam and Meagher).
KEY MATERIALS Buff- coloured brick, natural-colour copper, steel windows and doors. The new dining bay is constructed in the buff brick with a pale mortar, as are the patio walls and barbecue to create an outdoor “room”. Copper is used on the roof and gutters and as cladding to the replacement bay window upstairs.
Our love affair with metallics is well documented, so naturally we couldn’t resist featuring this gorgeously glinting copper-clad extension with cool covered-over side passageway. Added to the rear of a semi-detached Victorian redbrick in Ballsbridge, Dublin 4, it was dreamed up by architect John Kelly (who now runs LyonsKelly with interior designer Eoin Lyons but completed this job as one of his final projects for de Blacam and Meagher). So, what was the thinking behind this impressive structure? “The kitchen space to the lower ground-floor level was very dark,” explains John. “The dining table was in the centre with the kitchen units around the perimeter, which wasn’t optimal. A bay window on the rear reception room at upper ground-floor level had decayed and needed to be replaced, too.

“So, the concept was to build a small dining bay to take the table out of the working part of the kitchen and open it up to the garden and light. We reconfigured the patio with a built-in barbecue and low, wide walls for sitting on, and moved the lower ground-floor entrance to the side passage. A glass roof over this passage combined with glass internal doors helps bring light into the interior rooms.” The owners love the result. “The simple palette of materials helps combine all of the elements to create an external room,” smiles John, “and the new patio space with the barbecue works really well in summer.” lyonskelly.com; deblacamandmeagher.com

CARYSFORT HOUSE
ARCHITECT Declan O’Donnell (ODKM)
CONTRACTOR MSVI Contractors
KEY MATERIALS Salvaged brick from the removed structures; glass, concrete and ceramic composite. Power-floated concrete floors with a dye: cost-effective and hard-wearing. Bespoke aluminium doors with a powder-coated finish and ceramic panels, all tops and gables mitred for a seamless finish. Bespoke kitchen by Dean Cooper.
You’ll recognise Declan O’Donnell as former judge on RTÉ’s Home of the Year show. The award-winning architect has more than earned his place on the programme, as evidenced by the cutting-edge work he’s doing as part of his practice, ODKM. We just adore the additional glass box, housing a mini table and chairs, at the side of this South Dublin extension. So, what was the brief? “This is a semi-detached, Victorian house dating from the 1840s,” begins Declan. “The owners wanted a single-storey extension and refurb to achieve a larger, brighter kitchen with informal and formal dining.” The site posed a bit of a challenge for him to work around. “With a narrow plot built up on both sides, pulling in light from above was key.”

Other significant hurdles included underpinning the rear three-storey return and dropping the floor level to link to the existing rear formal dining area in the centre of the house. “We wanted to make a seamless connection to the rear garden, getting good vertical light into a tall north-facing rear garden property with large neighbouring properties either side.” A conservationist at heart, Declan reused brick from the older structures they removed. “We created a conversation between old and new by using salvaged materials in conjunction with the extension, and rationalised the flow and function of the ground-floor areas, cascading roof light from above.” A bright idea. odkmarchitects.com
ENNISKERRY ROAD
ARCHITECT Thomas O’Brien (TotobArk)
CONTRACTOR Ralph McMahon
KEY MATERIALS The cladding materials and timber/masonry construction were chosen to reference the common use of such materials in “back of house” developments along this Dublin 7 lane. Tall glass panels help make it a low-cost, ecologically performative addition to this type of DIY urban context.

This typical Northside Victorian redbrick terrace received a lavish rear revamp courtesy of architect Thomas O’Brien. “It’s a family home for a young couple, their two children and a grandparent,” explains Thomas. “The house, especially the rear return, was in an advanced state of disrepair, and with a limited budget, we decided to take an approach that incorporated the necessary propping of the rear return into a novel type of extension.
“The extension makes use of tall panels of glass to maximise daylight and solar gain deep into the house. A tall roof-lit space allows passive ventilation, and the warm air generated by this solar gain is drawn through the house. The cladding and language of construction acknowledge the DIY approach of the many homemade extensions along the lane. It is intended as a low-cost, environmentally efficient ‘new cousin’ of the existing rear developments.” totobark.com
Featured image: Taka Architects, this article originally feature in a 2016 issue of Image Interiors & Living


