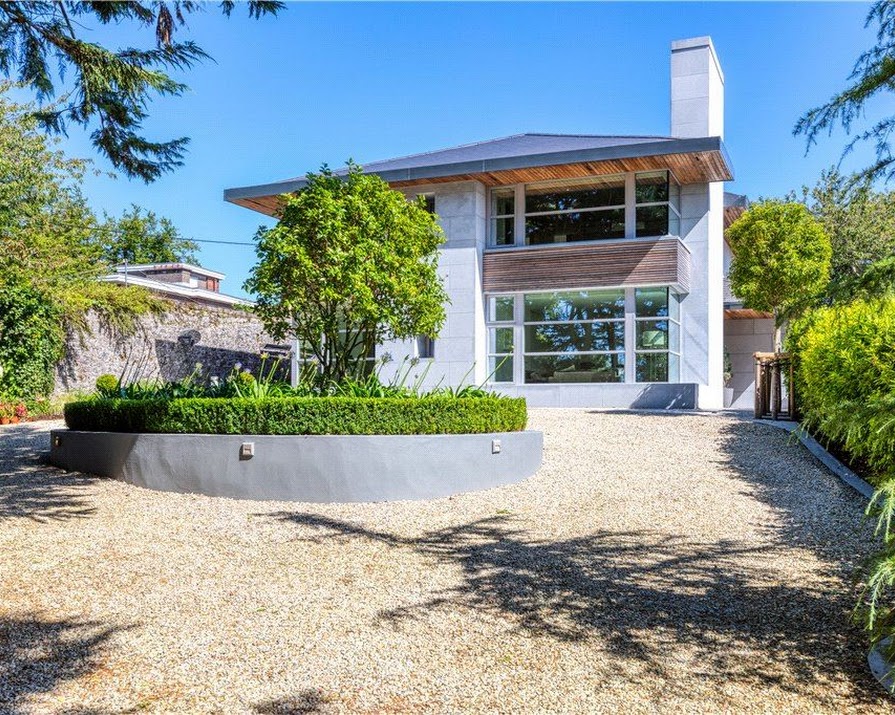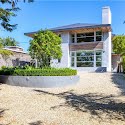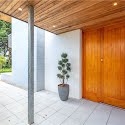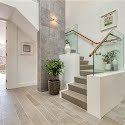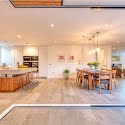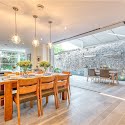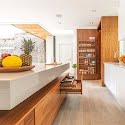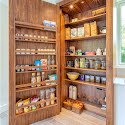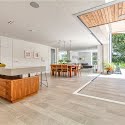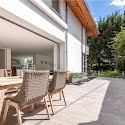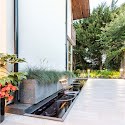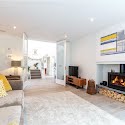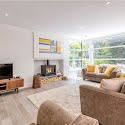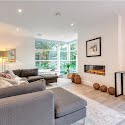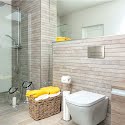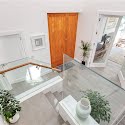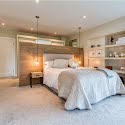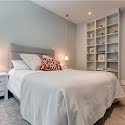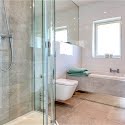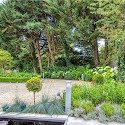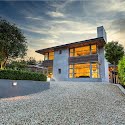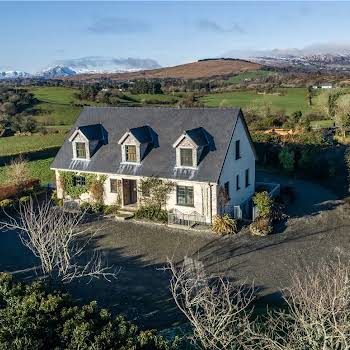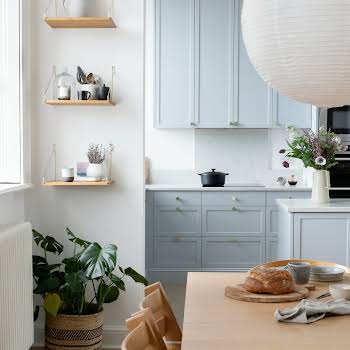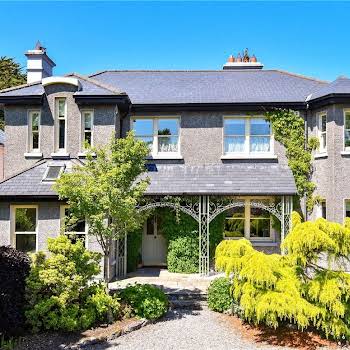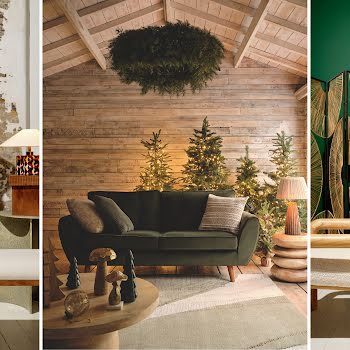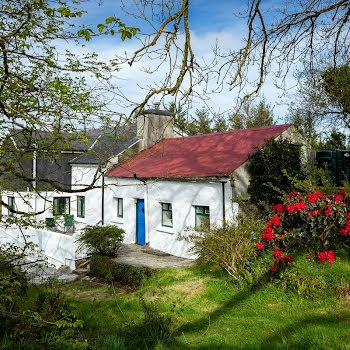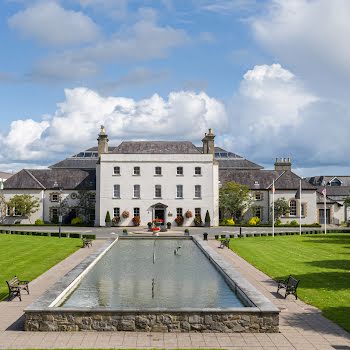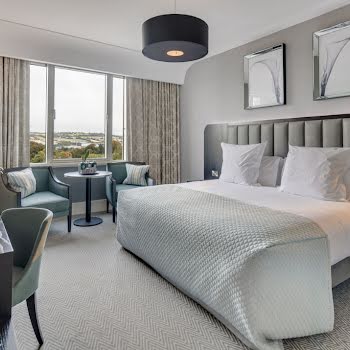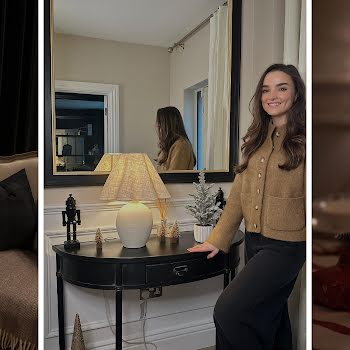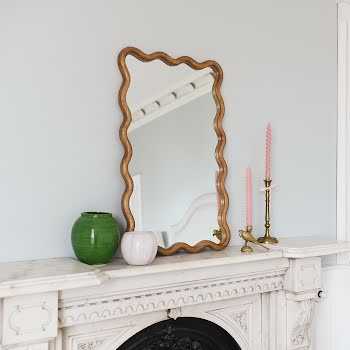This house for sale in Cork for €1.35 million is a masterclass in open-plan living
By Lauren Heskin
20th Aug 2020
20th Aug 2020
Designed by Collins Brennan Architecture, this spectacular house for sale in Cork carefully incorporates technology and comfort for modern family living.
The kitchen island in this spacious home near University College Cork is designed to move up and down in height depending on the person using it. That is the level of thought and precision of this home.
Designed by Collins Brennan Architecture, it’s a spectacular 300-square-metre house that is designed, through its larger sweeping glass doors and high ceilings, to draw the outside in, merging indoor and outdoor spaces to create an open-plan yet comfortable family home.

Just launched for sale for a cool €1.35 million, the five-bedroom, four-bathroom house is set in the grounds of an old orchard and clad in Kilkenny limestone, with a large overhang of Siberian larch wood that encircles the house.
A double-height entrance hall welcomes you into the space, where the limestone pillar adds continuity. The eye is drawn straight through into the expansive kitchen/diner/living space that runs the breadth of the house and incorporates part of the old orchard wall.

A bespoke walnut, white gloss and Silestone kitchen with Miele appliances and that rising and falling island sit next to a spacious dining area. The floor here runs to the exterior courtyard, where colossal triple-glazed glass doors slide from view, blurring the lines between indoor and outdoor. This is further enhanced by outdoor heaters and an electric canopy that can be rolled out over the sheltered courtyard.

As well as the seating area in the open-plan space, there’s also another lounge to the front of the house. An internal glass wall can be opened here to create a larger space when you have people round or closed for some downtime.
There’s also a utility room on the ground floor and a room that could work as a study, gym, or sixth bedroom, with a bathroom off that which is also accessible off the main hallway. Underfloor air-to-water heating, triple-glazing and passive-rating materials give this house an A2 rating.
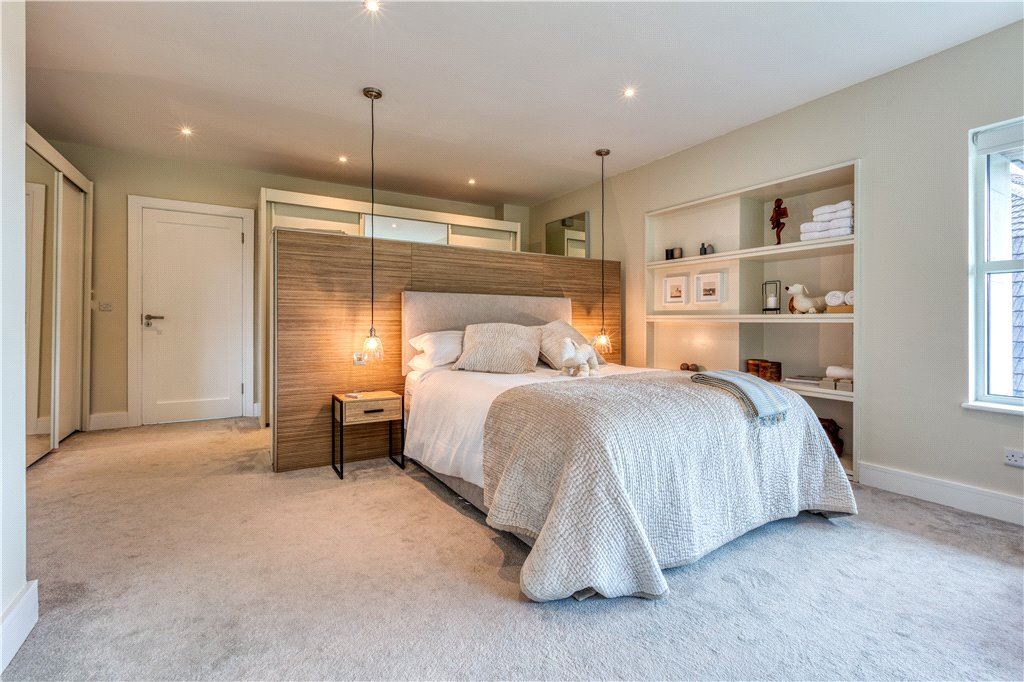
Upstairs, the master bedroom sits to the front of the house with its large windows looking onto the tree canopy beyond. It has its own ensuite and large walk-in wardrobe space. Four more bedrooms can be found up here, one ensuite, as well as a spacious family bathroom.

Outside, the planting is designed to give every room in this house a verdant view, from the carefully considered garden ferns to the soaring 100-year-old Cyprus pine trees. The piece de resistance is an 80-year-old apple tree at the centre, a nod to the home’s orchard past and a fitting bridge between the old and the new that this house for sale in Cork imbues.
Images courtesy of Lisney via MyHome.ie
Read more: This Rathmines home with a huge garden is on the market for €4.75 million
Read more: 10 genius decluttering hacks we can’t believe we didn’t know
Read more: This elegant Sandymount home is on sale for €2.75 million











