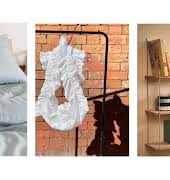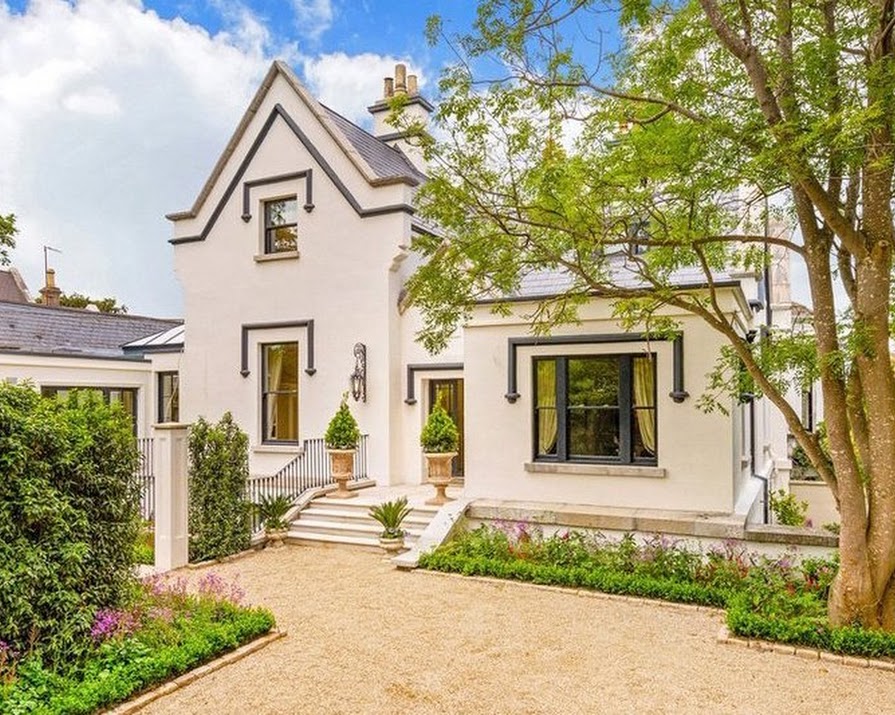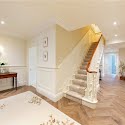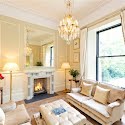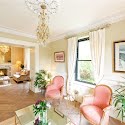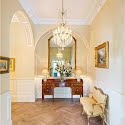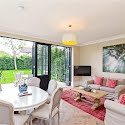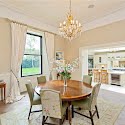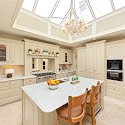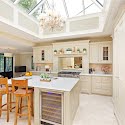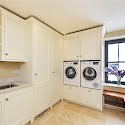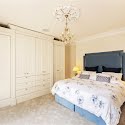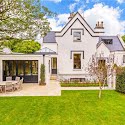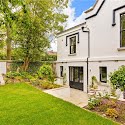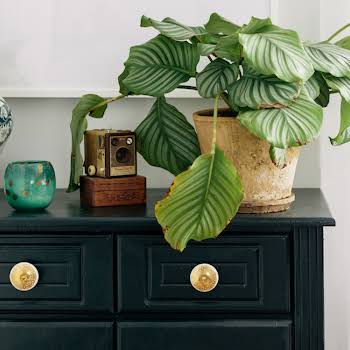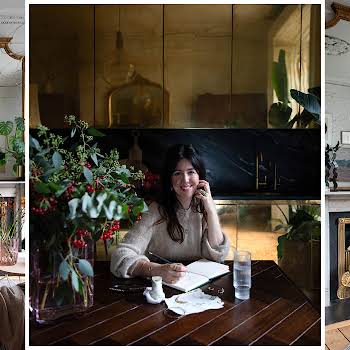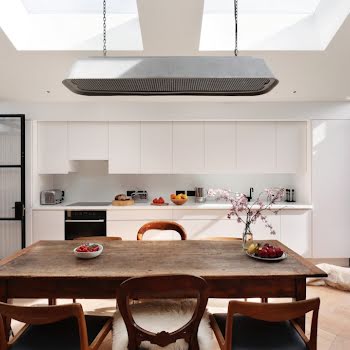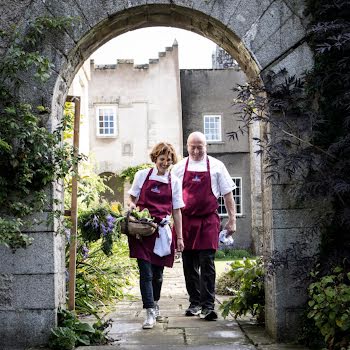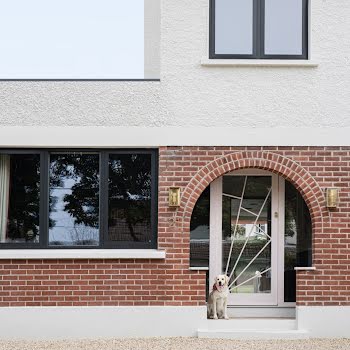This house in Glenageary, with home cinema, will cost you €2.65 million
By Grace McGettigan
13th Dec 2020
13th Dec 2020
house in Glenageary
Fancy an elegant house in Glenageary, with five bedrooms and a home cinema? This property is on the market for a whopping €2,650,000.
Located on Adelaide Road, Glenageary, this picturesque house boasts five bedrooms, six bathrooms and a luxurious home cinema.
Estate agents at Sherry Fitzgerald say, “the elegant and gracious accommodation has been sensitively refurbished and extended to exacting standards,” adding that it provides a generous mix of family living accommodation along with impressive entertaining space.

A gravelled driveway leads up to the glazed double front doors, which open into the entrance lobby and reception hall. Here, solid-oak parquet floors and high ceilings (with ornate ceiling coving and a centre rose) make the place feel warm and welcoming.

From the hall, interconnecting reception rooms are dual-aspect; overlooking the carefully-manicured side garden. The first reception room, which is the more formal of the two, comes with a feature marble fireplace.

On the other side of the hall, a less formal living area merges with the kitchen-cum-diner.

The Kerwood Design kitchen comes with in-frame units with quartz countertops, as well as an island unit, which incorporates a breakfast bar and Amica wine fridge. The island unit also has a double sink with Quooker filter and instant hot water tap.

Other notable features here include Neff integrated appliances (such as a fridge, dishwasher, microwave and coffee maker) and a six-ring Rangemaster with double oven.

What’s more, the Crema Marfil tiled floor has underfloor heating, while a large atrium overhead allows natural light to fill the room.

Two steps lead down into the casual family living area, with its solid-oak parquet floors and wall-to-wall glazed doors to the garden.

Nearby, there is a large utility room with a washer and dryer, plus a guest WC on the return.

Upstairs, there are four double bedrooms (three of which have an ensuite bathroom) and one single bedroom. There is also a study which could be transformed into an additional sixth bedroom if needed.

The master bedroom has Kerwood built-in wardrobes, ceiling coving, a centre rose, surround-sound, and direct access to a sunken terrace. Like the rooms downstairs, it has an elegant ceiling rose and coving.

The master bedroom’s ensuite also has surround-sound, as well as a bath with Botticino marble surround. There’s also a shower area with rainwater shower head, a heated towel rail, and ‘his & hers’ sinks.

One of the key features of this Glenageary home is its home cinema. Created by the current owners, the cinema has theatre chairs, padded red velvet-panelled walls, a projector, screen and surround-sound.
The accommodation is completed at this level by a bar area, guest WC and attic storeroom.

Outside, trees have been planted in the property’s two gardens. Not only that, but colourful plants and shrubs ensure the grounds can be enjoyed all year-round.

Between the backyard patio and sunken terrace, there is plenty of room to entertain outside; with potential for al-fresco dining on summer evenings. To the front, there is parking space for four cars.

This Glenageary property is on the market with Sherry Fitzgerald for €2,650,000.
Photos: Sherry Fitzgerald.
Read more: This beachfront Sutton house is on the market for €2.95 million
Read more: This Georgian house in Cobh, Co Cork will cost you €375,000
Read more: This boutique villa in Indonesia could be yours for €145 a night






