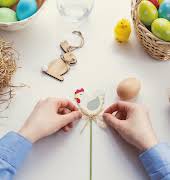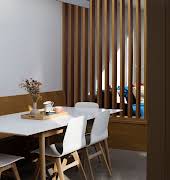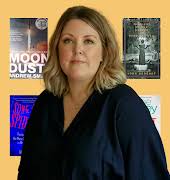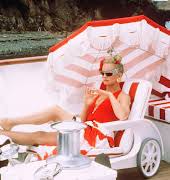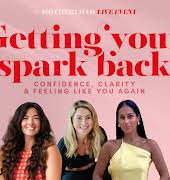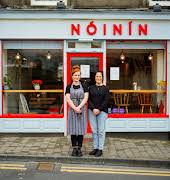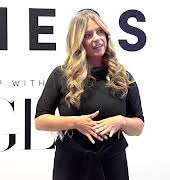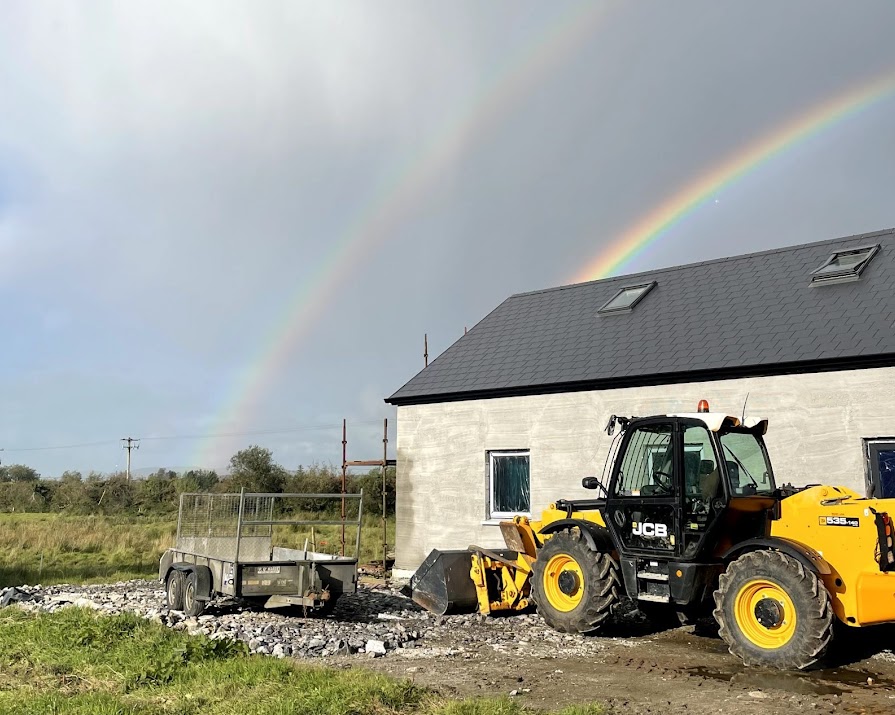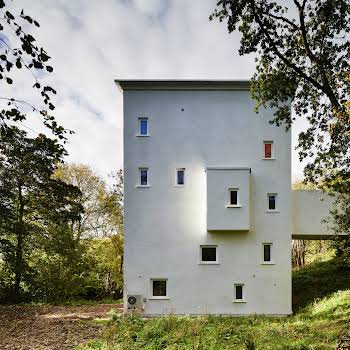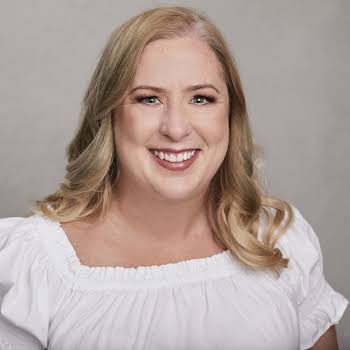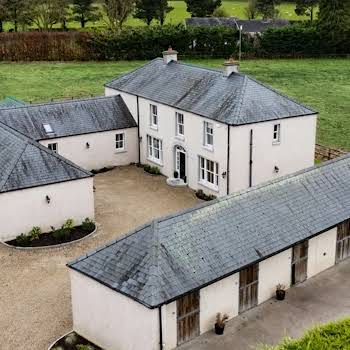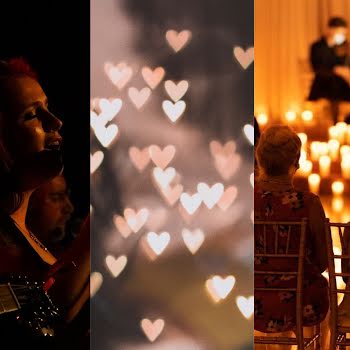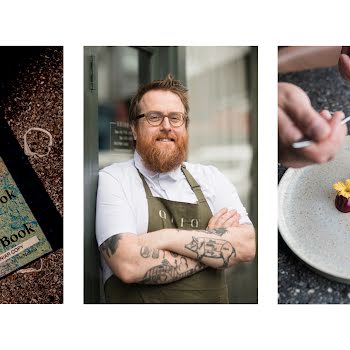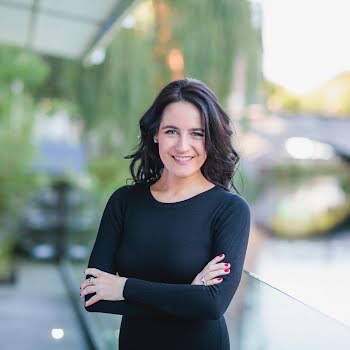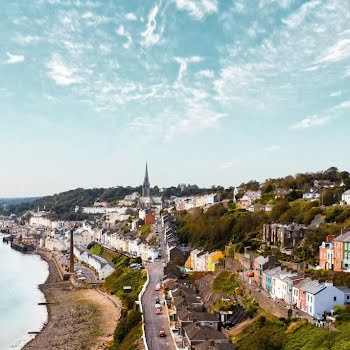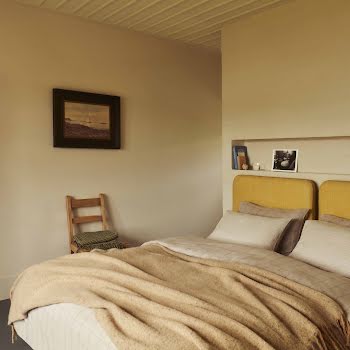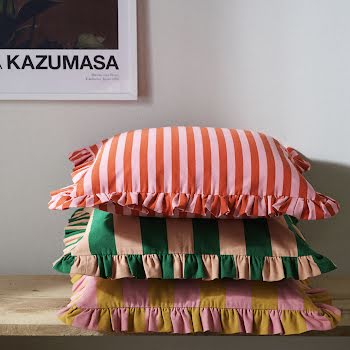Sponsored
IMAGE x Dyson Self-Build Ireland: Tokyo meets Mayo in this simple farmhouse with international appeal
Sponsored By

By Sarah Finnan
25th Nov 2022
25th Nov 2022
Sponsored By

In the third of our IMAGE x Dyson Self-Build Ireland series, we meet Miyuki Katsu Maloney and John Maloney – a couple who brought a certain Japanese flair to their beautiful self-build in Co Mayo.
Self-builds have surged in popularity in recent years. A complete labour of love, the payoff of seeing your dream home come together cannot be underestimated… but it’s not something people take on lightly.
Often a long and arduous process, there are several different factors to take into consideration before heading down the path of building your own home.
Merging the best of both Irish and Japanese culture, John and Miyuki’s Mayo self-build blends minimalism with functionality for a unique family home that ticks all the boxes. Below, they share their secrets on everything from budgeting to timing to what they wish they knew starting out.

What was the land like when you first got your hands on it?
The site was an overgrown green field. We couldn’t really imagine what it would look like with a house on it at first so when we started clearing the space we were surprised by how vast it looked and felt without all the nettles and other bushes! When we started digging the ground, we discovered that it was quite a rocky site.
When did you start the project?
It was early 2018 when our first child was about to turn one. We started discussing moving back from Galway city where we were living at the time, to my husband John’s home village in Mayo. That’s when we started considering building a house. The works on site started in spring 2020, just after the first lockdown.
Has it stayed on timeline/budget?
The timeline kept pushing out as with most self-build projects. Pandemic or not, that’s what seems to happen all the time! As for the budget, it did stay quite close to what we had originally discussed when we think about the actual figure, but we upgraded on things during the course of the build from when we got our Quantity Surveyor report – so it wasn’t the case where we stuck to the plans and went over budget. For example, at the QS quote stage, we had laminate floors throughout, but in the end, we decided on engineered wooden floors and so on.

Did you stick with the original plan, or did it evolve as you progressed?
We did not stick to the plan. Exterior-wise, we did, so we wouldn’t have to go for the planning again. But internally we changed the layout completely between the planning and the construction drawings. Small details were constantly revised and changed as the build progressed. I think when we started the initial process, we didn’t think too deeply about how we actually lived and what works for us as a family. We changed our initial plans (which were very Irish) to a more Japanese-style plan with a dedicated place to take our shoes off at the entrance etc.
What do you now know about self-builds that you wish you knew when you started?
Ours is a new build so fortunately there were not many surprises like rotten walls, but I do wish I knew just how exhausting the whole process could be.
What questions do you wish you asked your builder/architect?
I think we asked lots of questions as they crept up so I can’t think of anything in particular now.

What advice do you have for homeowners who are about to take on a self-build?
Go with the flow but question anything that’s bugging you. Trust your gut feeling, and enjoy the process.
How much will the project cost in total?
This is a “How long is a piece of string?” question. I guess the total will be higher than what we originally thought it’d cost!
How did you save money along the way?
We shopped around. I used DoneDeal a good bit too for ex-display stuff. For example, our utility room unit is an ex-display kitchen unit we snapped up at a super bargain price. We also bought engineered oak flooring from the Netherlands, and some of our sanitary ware as well as vintage furniture came from Poland.
Did you seek finance? Was it difficult to acquire?
Yes, as mentioned above, securing the mortgage in the middle of a pandemic was a journey all of its own!
What hurdles have you encountered along the way?
The biggest hurdle was to secure a mortgage in the middle of a very serious lockdown while I was on a maternity leave! We both work in stable enough industries but the bank really needed to ensure that I’d be back to work within a specific timeframe and that my husband would not lose or change his job while I was on leave. We had over six months of delays in total due to multiple lockdowns and supply issues (both materials and workforce) that followed. But that was just how the world was at the time so we just went with the flow.

What aspect of it have you enjoyed the most?
Interior projects like picking tiles, flooring, finalising the kitchen, lighting plans and fittings etc. were all very enjoyable. We did a lot of online shopping without actually seeing the stuff we were paying thousands of euros for, which was scary, but it all worked out well in the end. John and his dad did a lot of the internal work by themselves and I really enjoyed watching them work together. It’s lovely that a lot of the features in the house were made by them. I also enjoyed adding a more Japanese influence to the project along the way.
It takes bravery to follow your design dreams, particularly when those dreams require thinking outside the box. Dyson is, and has always been, a champion of design innovation and creative bravery. In this series IMAGE x DYSON salute Ireland’s brave self-builders who are making their design dreams come true.
Visit image.ie for more in this inspiring IMAGE x Dyson Self-Build Ireland series, plus clever home hacks, cleaning wizardry and more.


