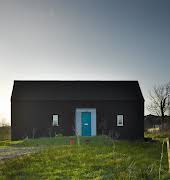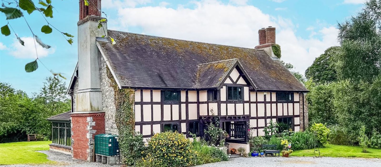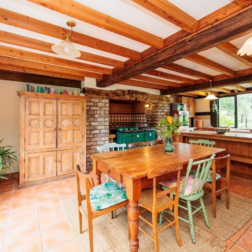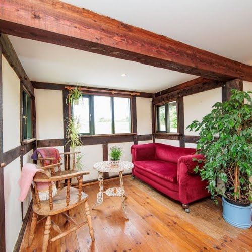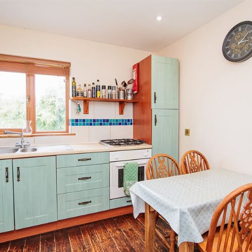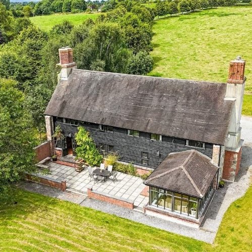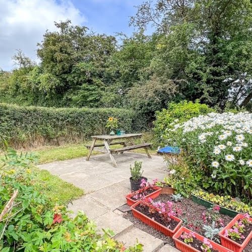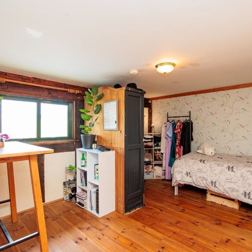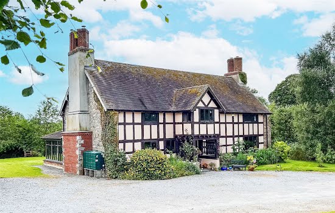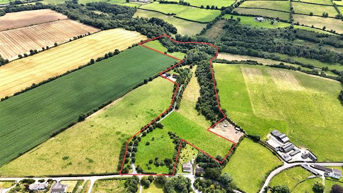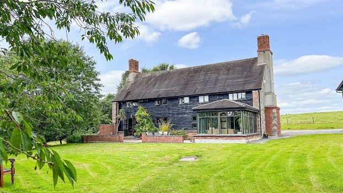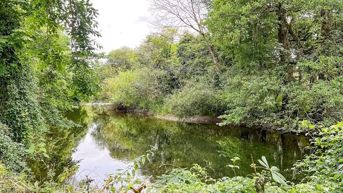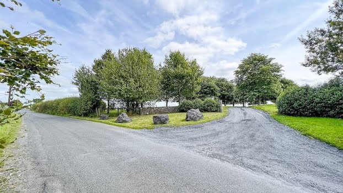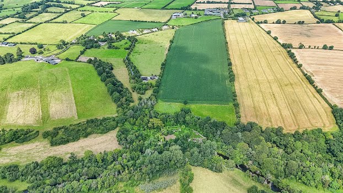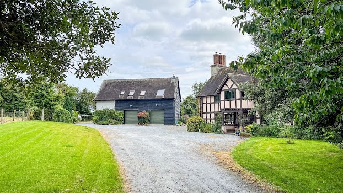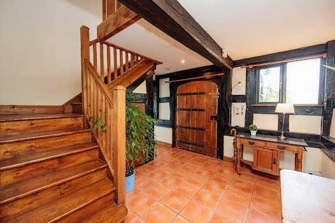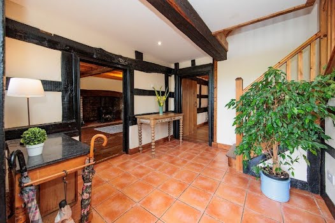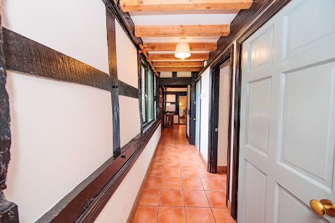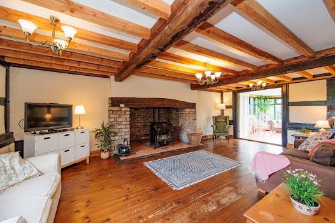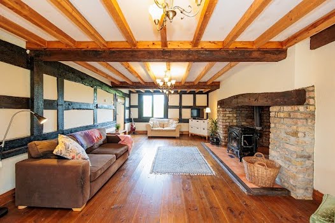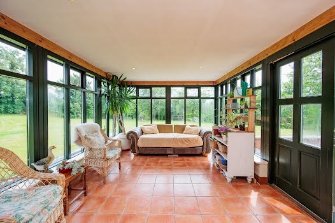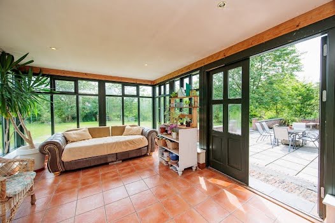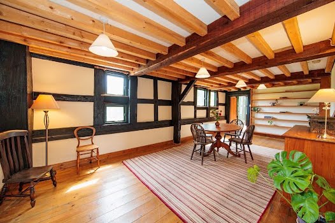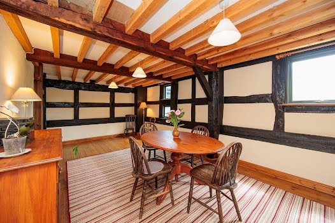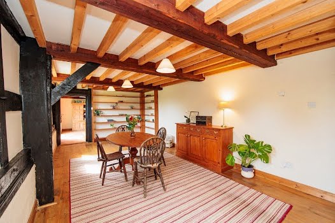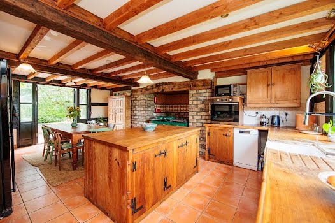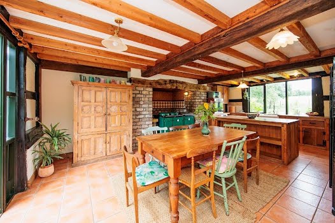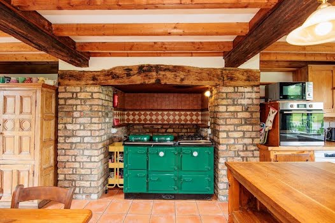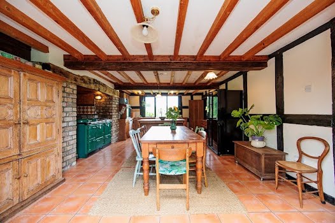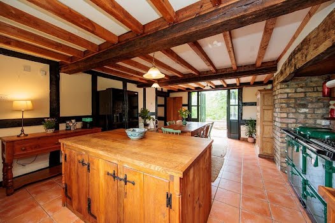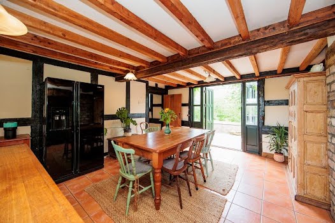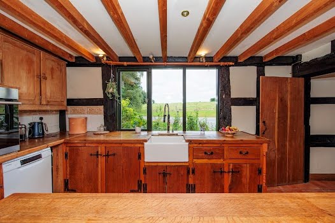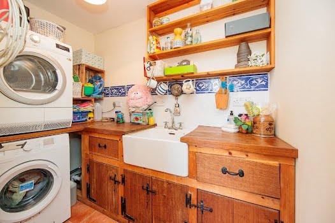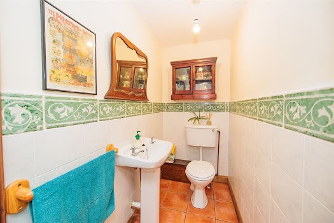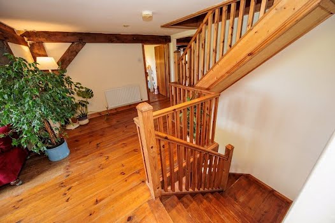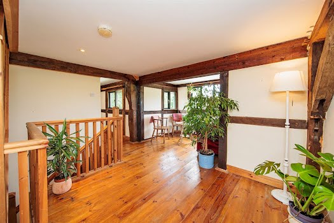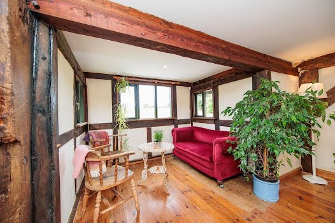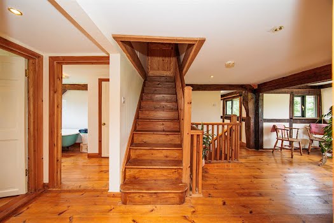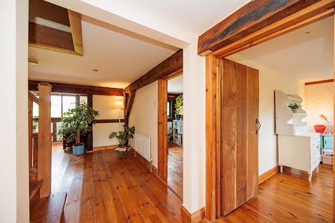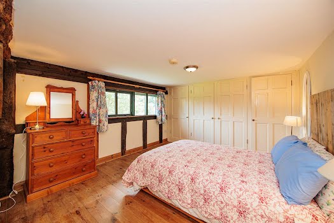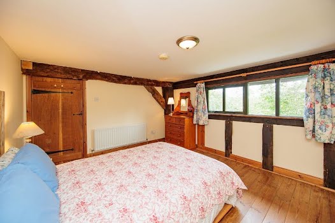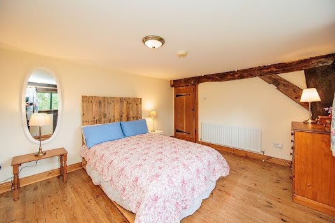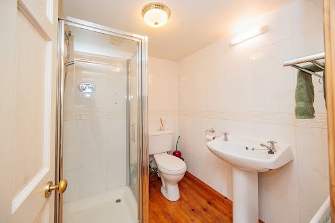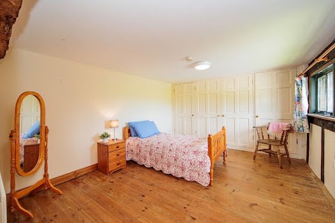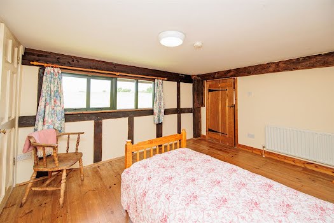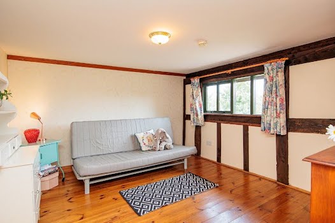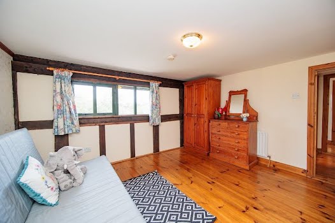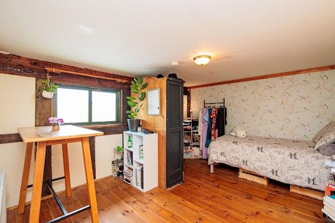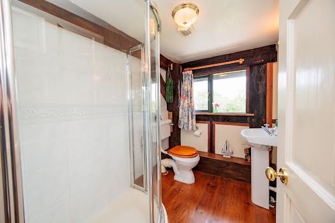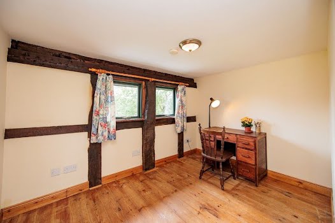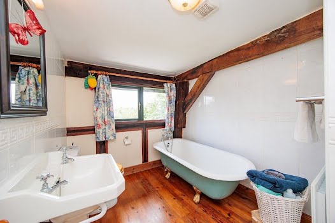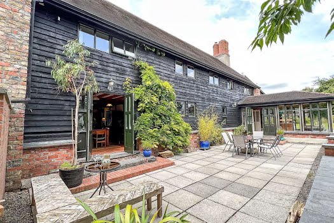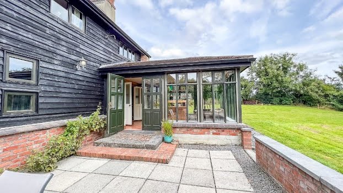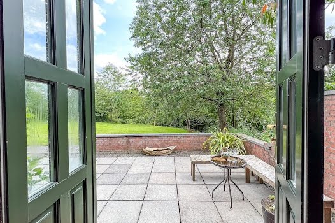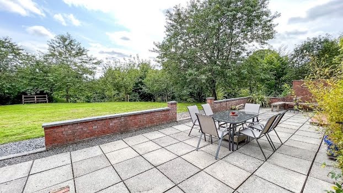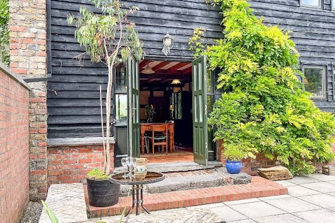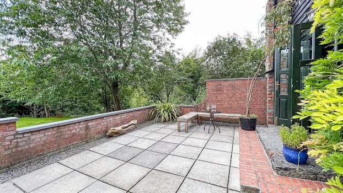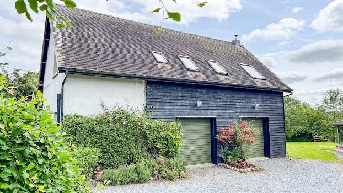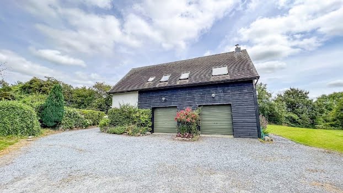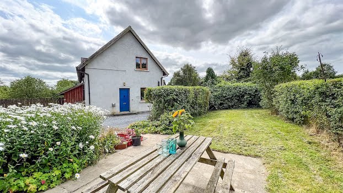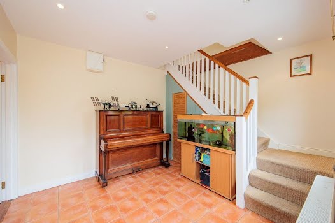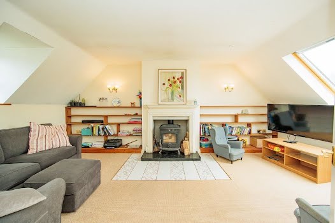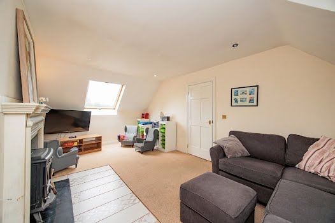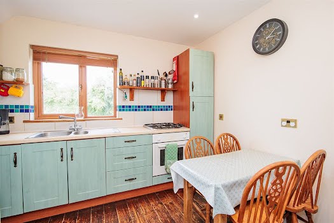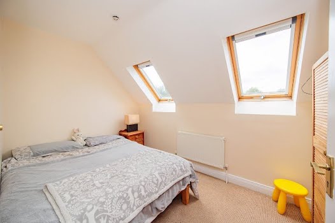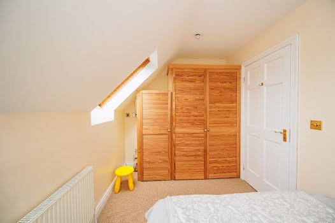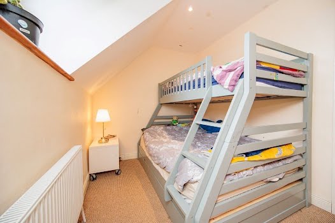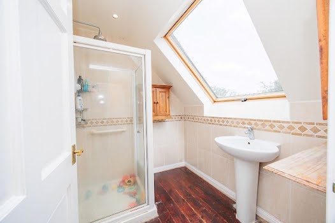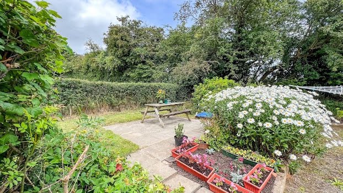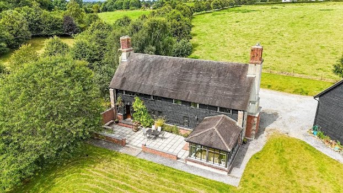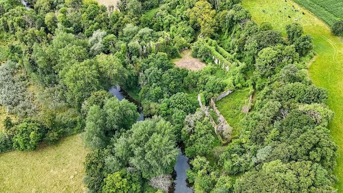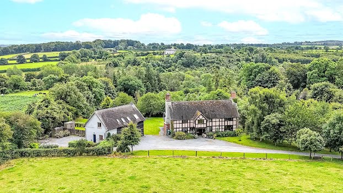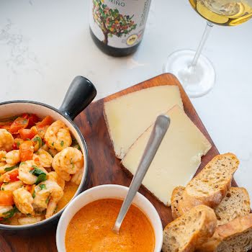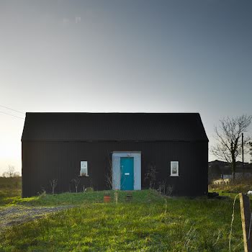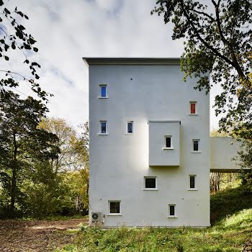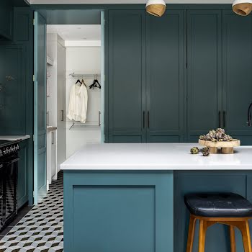Nestled in Co. Kilkenny, this unique property combines modern amenities with historical charm, featuring a solid oak timber frame dating back to the early 1800s.
Set across circa 20.48 acres of land, you’ll find Oak House on Merino Hillo in Stoneyford, Co. Kilkenny. An impressive Tudor-style country home, the sale includes private gardens, paddocks and woodlands containing the ruins of Merino Mill with riverfrontage to the Kings River.
While the home itself was built in 2004, the solid oak timber frame of the property dates back to the early 1800s and was restored from a historic English Shropshire barn. According to the listing onDaft.ie, the internal woodwork—including the front door, internal doors, solid wood kitchen worktops and kitchen units—are all bespoke and were handmade from a single oak tree.
The property is accessed from the road through a tree-lined avenue flanked on both sides by lawns. There is ample off-street parking to the front and side of the house for several cars.
Extending to 256 sq. m, the accommodation is laid out over two levels. Spacious and light-filled, the layout at ground floor level comprises an entrance hall, living room, sunroom, dining room, kitchen/breakfast room, utility room, guest WC and cloak cupboard. Upstairs, there is a landing area, four generous-sized double bedrooms (including the master with en-suite), a spacious single bedroom/home office, shower room, bathroom and a linen cupboard. A staircase from the landing area leads up to a large fully floored attic space which is suitable for conversion for extra accommodation if required.
The living room is an exceptionally large and bright space with double glass panel doors opening through to a sun-drenched southwest-facing sunroom. The stone fireplace and multi-fuel stove immediately draw the eye with Tudor-style ceiling beams and wall panelling also standout features.
Further inside is the dual-aspect kitchen/breakfast room, which spans the full depth of the property. The kitchen area to the front is fitted with handmade wall and floor units with solid wooden countertops, a Belfast sink and a matching wood centre island with solid wooden countertop. A large picture window to the front overlooks the driveway, garden and adjoining paddocks. The breakfast area to the rear, has space for a large table and chairs for family dining. French doors open out to the patio area.
Upstairs, the master bedroom features fitted wardrobes with both hanging space and shelving and a beautiful en-suite comprising an enclosed shower cubicle, a WC and a wash hand basin with overhead shaving light.
As previously mentioned, Oak House is surrounded by approximately 20.48 acres of land. The front and side gardens are laid in lawn and feature mature trees, hedging, herbaceous plants and climbing roses. To the side of the house there is a large detached double garage, accessed through two electric roller doors and complete with power and plug sockets. The rooms to the rear of the property, along with the overhead room, are accessed from a pedestrian door at the side of the garage.
To the back, there is a private south-facing garden, ideal as a secure children’s play area. A paved patio area, with access from the sunroom and the kitchen/breakfast room, completes the outdoor entertaining space.
As per the description on Daft, the lands can be accessed directly from a number of agricultural entrances along the avenue to the front and rear of Oak House. Currently in permanent pasture, the lands are of very good quality with no waste and would suit most farming enterprises or equestrian uses.
Conveniently located just 15 minutes outside Kilkenny City, Oak House is well set up with myriad amenities in the vicinity ranging from a community hall in the nearby village of Stoneyford, to supermarkets, boutiques, and various sporting facilities.
Currently on the market for €850,000, the property is on sale through Sherry FitzGerald McCreery.









