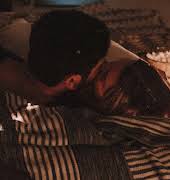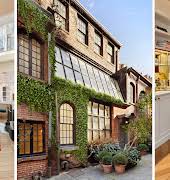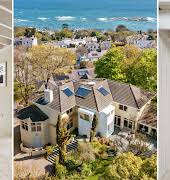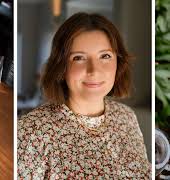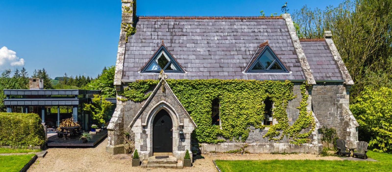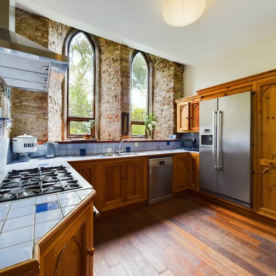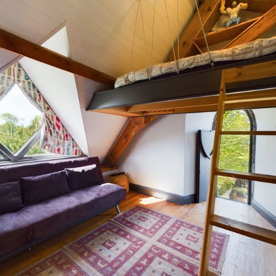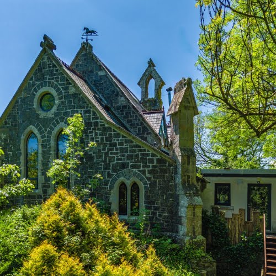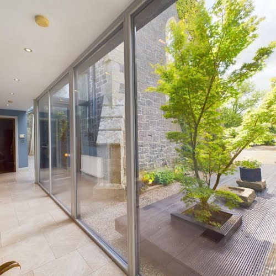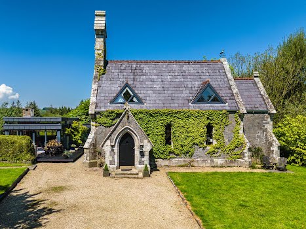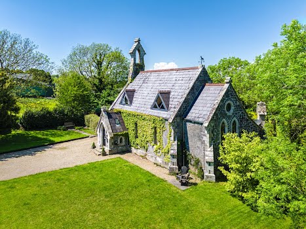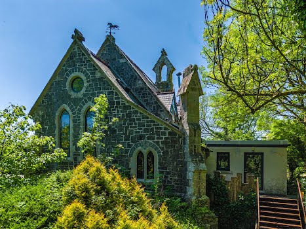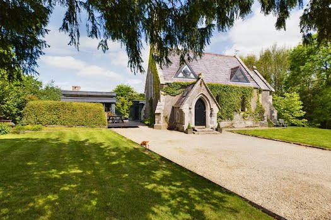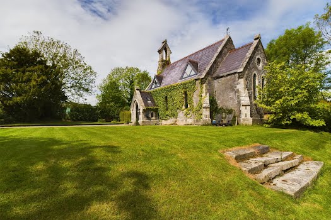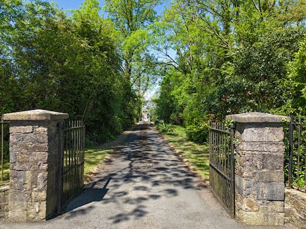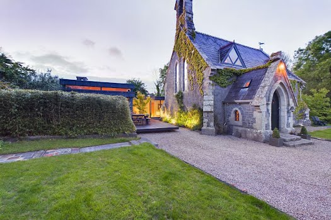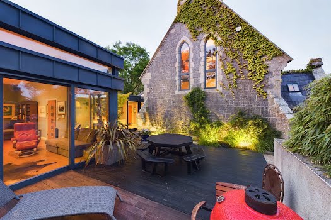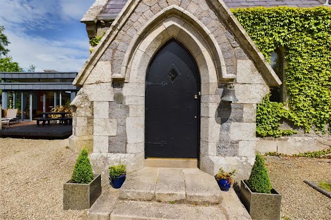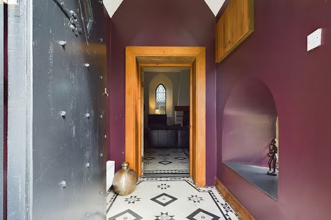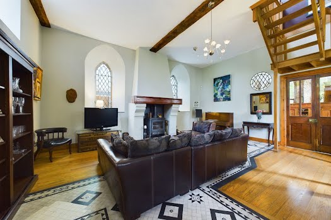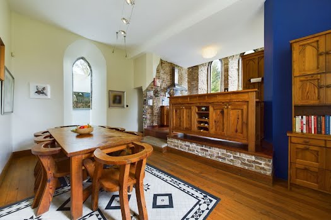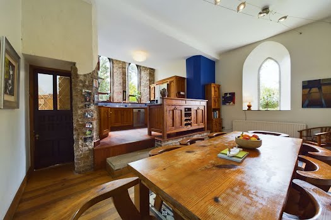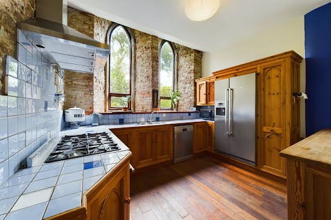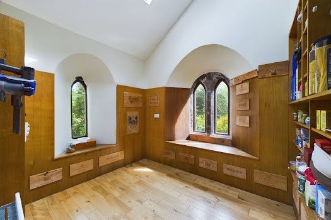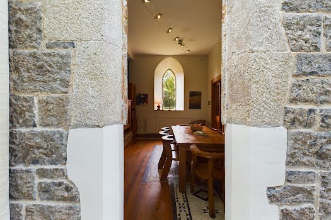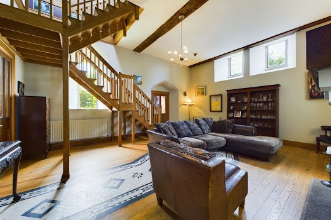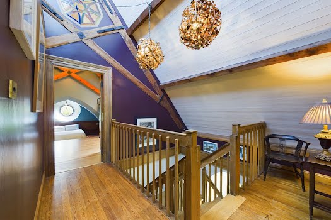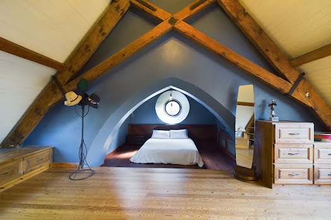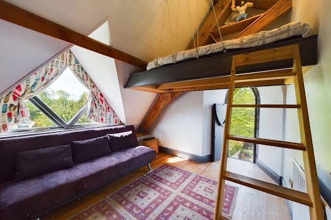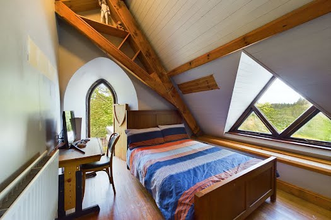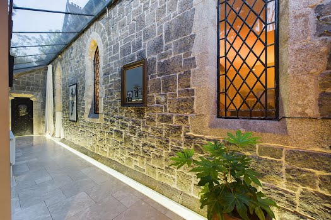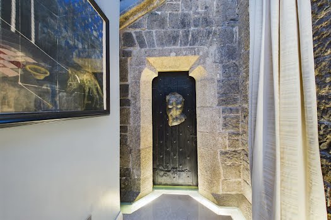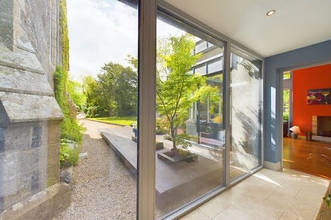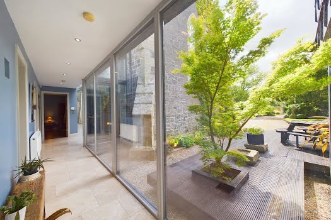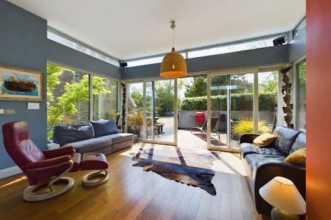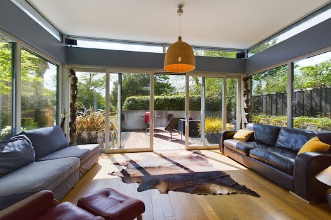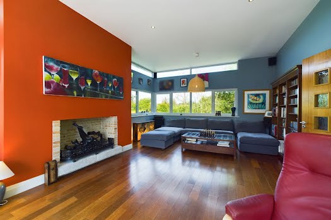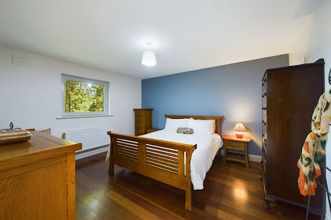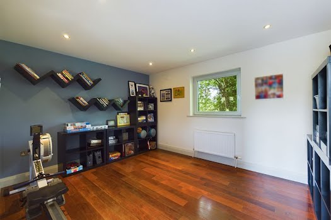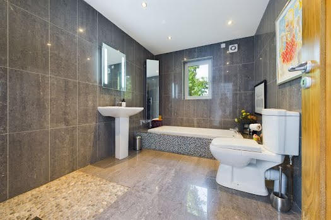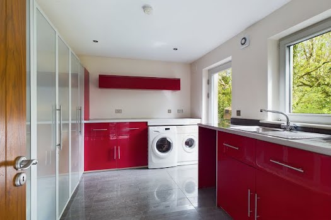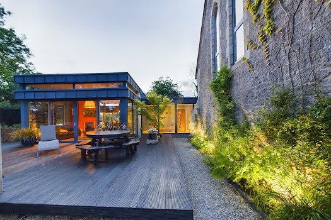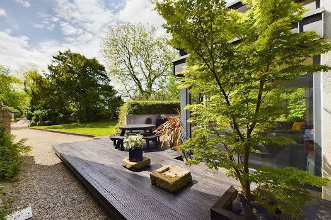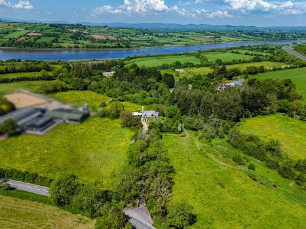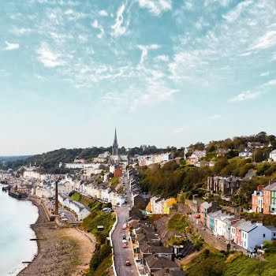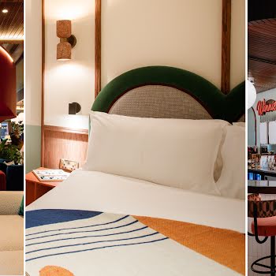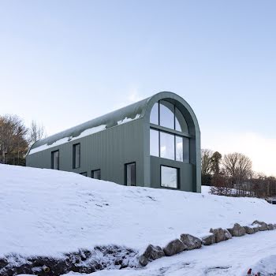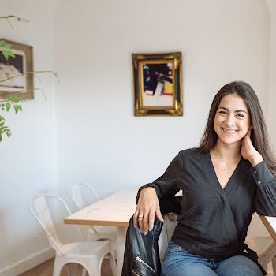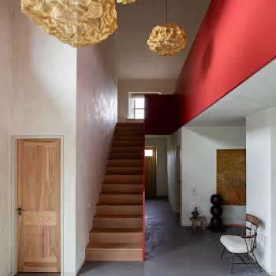Inside the former church-turned-family home on the market for €875,000
A five-bedroom, two-bathroom property in Co Waterford, this unique home can be found inside a former church.
A place where history and modernity combine, The Old Church, in Killotteran, Co. Waterford is a charming stone-front building that has retained all of its original charm.
With origins dating back to 612 AD and its current structure built in 1858, this property lay derelict until it was transformed into a private residence in 1997. The property was expanded again in 2008, with owners adding a modern zinc-clad extension to enhance the living and entertaining space.
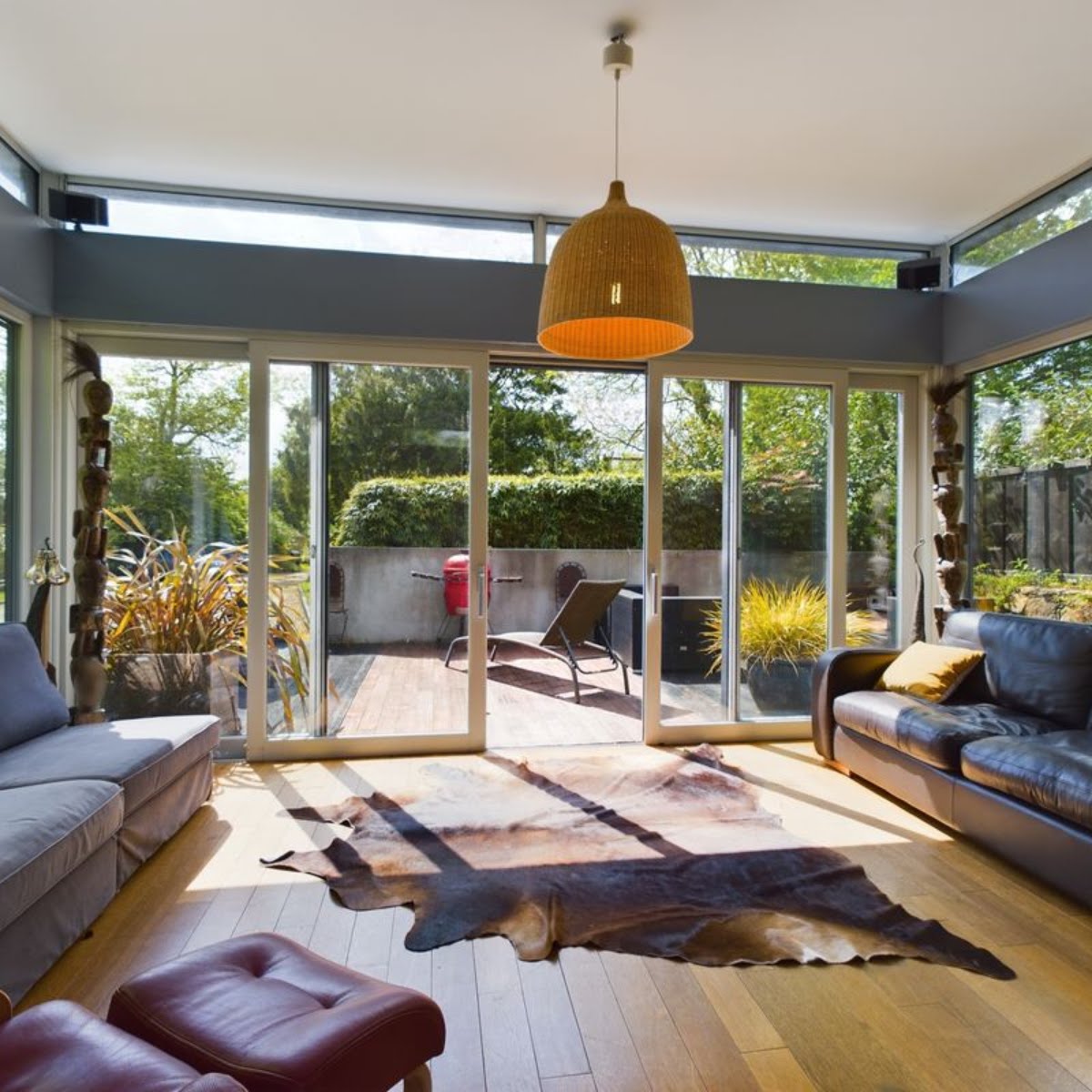
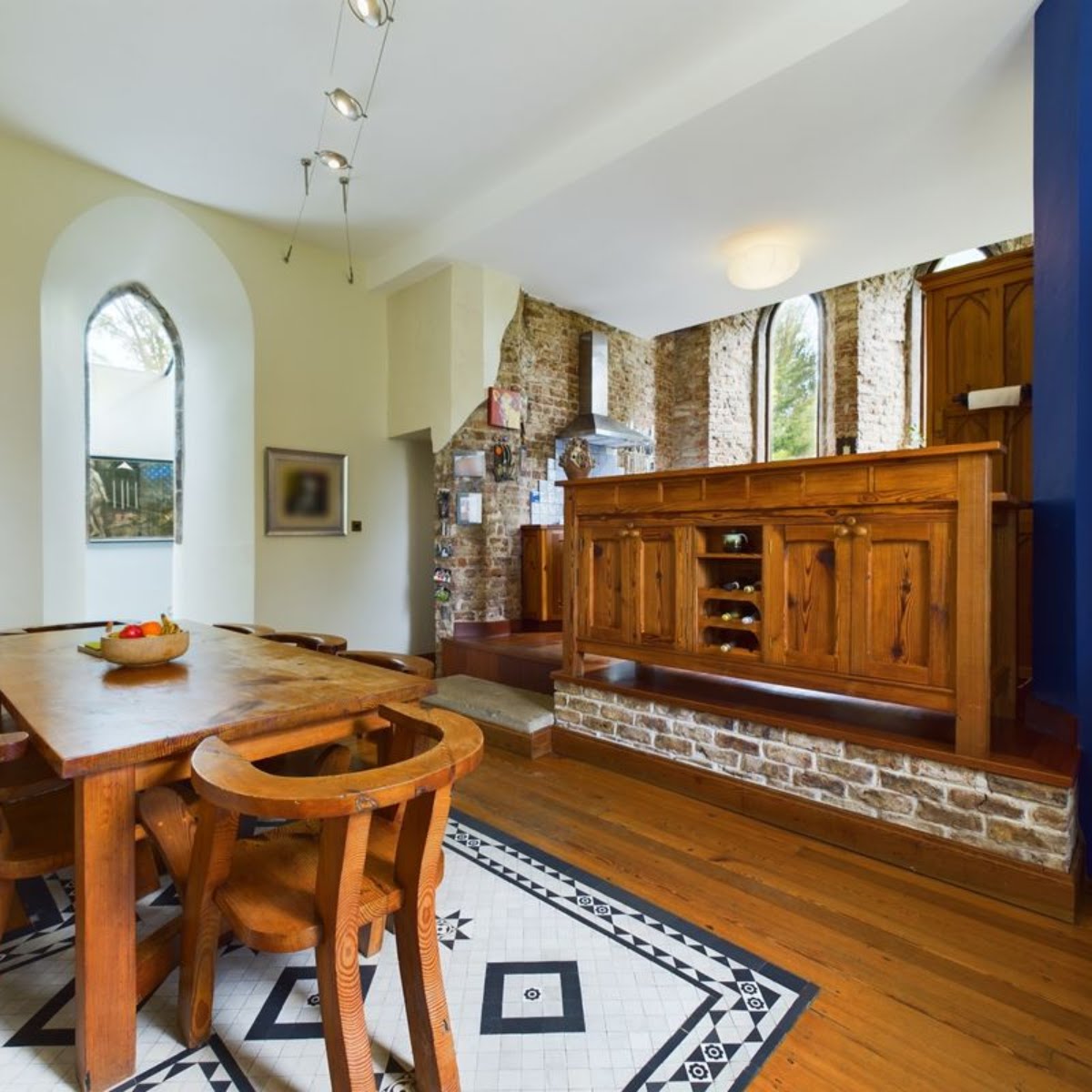
Stone steps lead up to the front door which opens into the porch. Original mosaic tiles line the floor, guiding you through the living room to the dining area and elevated kitchen which formerly housed the church altar. Exposed ceiling beams and a stove with wooden mantle are amongst the highlights in the living room, while the dining room/kitchen features rustic brickwork and a traditional lancet window – a tall, narrow window with a sharp lancet pointed arch at its top and a popular characteristic of Gothic-style architecture during the 13th century.
Off the kitchen, the vestry is now a cold room/pantry, offering plenty of additional storage space.
Back in the living room, a statement oak staircase ascends to the first floor where there are three bedrooms and a bathroom. The master suite is a large open room with a dressing area and recessed sleeping space. The other bedrooms on this level are considerably smaller, though bright and light-filled courtesy of several large windows.
The newer part of the house is connected by way of a bright, floor-lit corridor and includes a spacious sunroom, a den, a guest bedroom with a walk-in closet, a bathroom, and a large utility room.
Conveniently located near Waterford City, the property is just 10 minutes from the sea in Tramore with the mountains only slightly further away (35 minutes). The Waterford Greenway is another great local amenity.
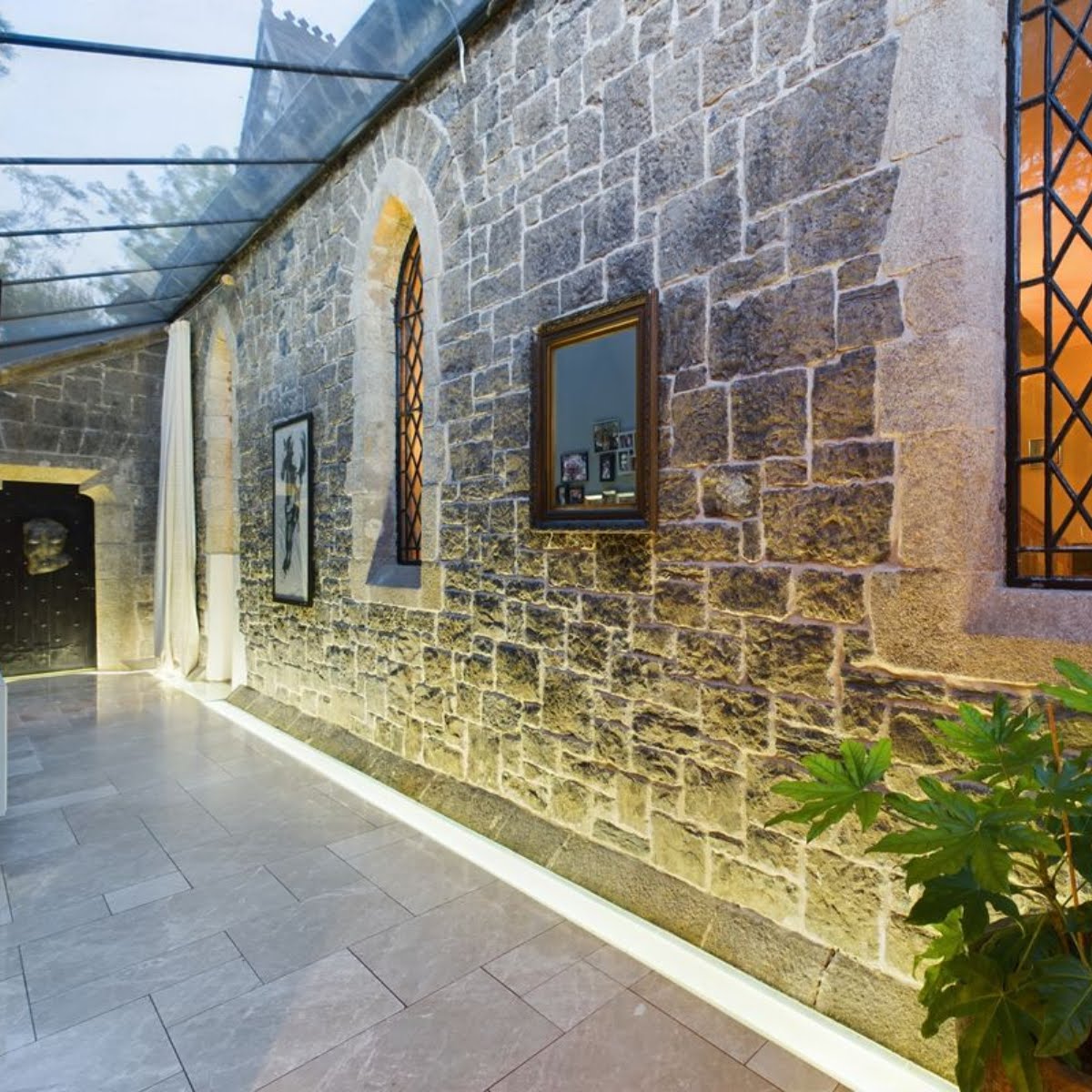
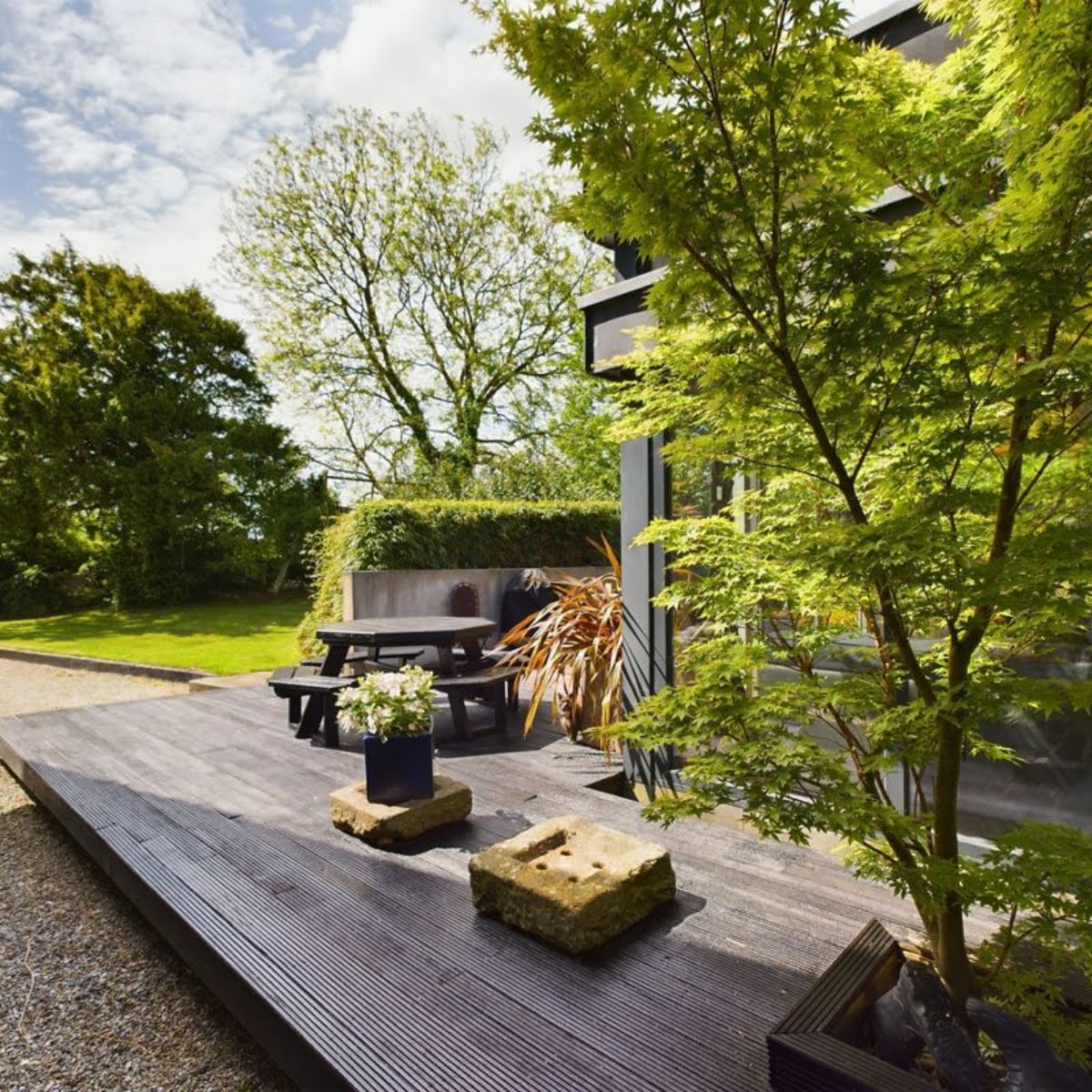
The church has also been designed to be opened up into two huge spaces if necessary for use as a business (subject to planning) or other non-domestic functions. The extension has been future-proofed to be split off into a two-bedroom accommodation unit leaving the Church as a standalone three-bedroom house.
Currently on the market for €875,000, the property is on sale through Re/Max. Take a peek inside this unique home in our gallery below.




