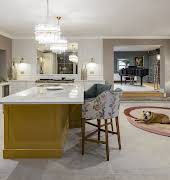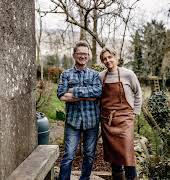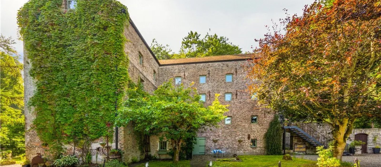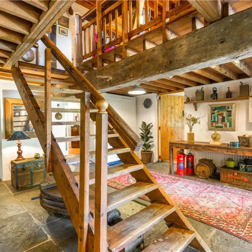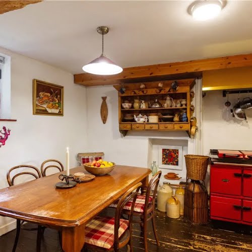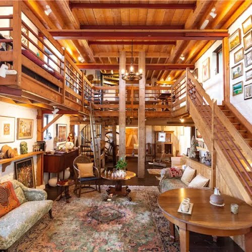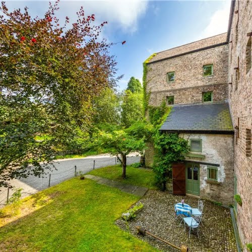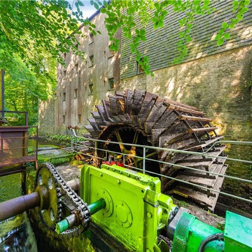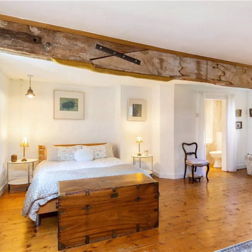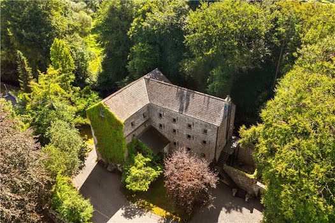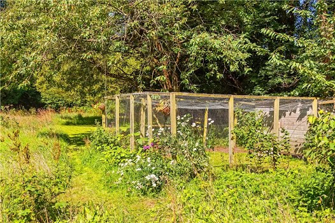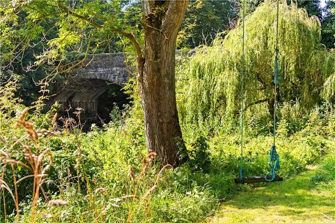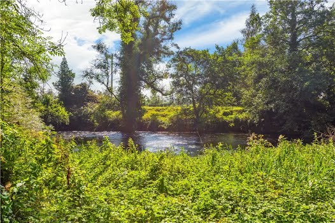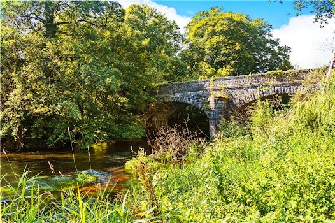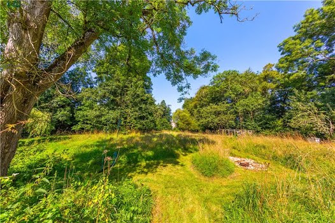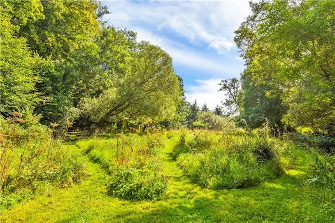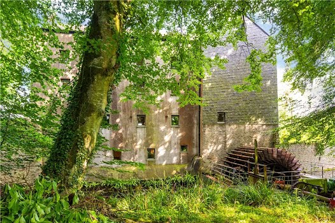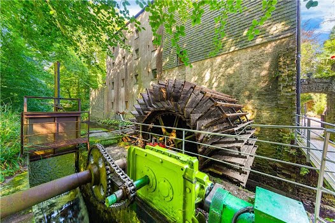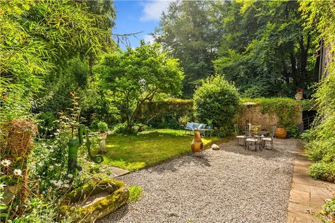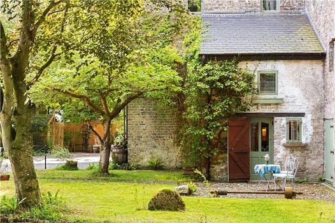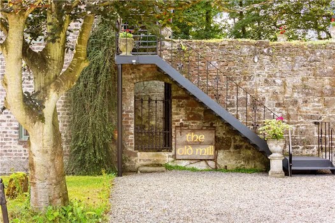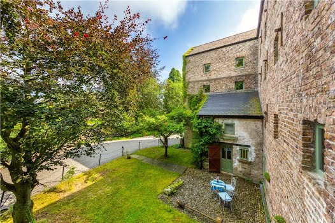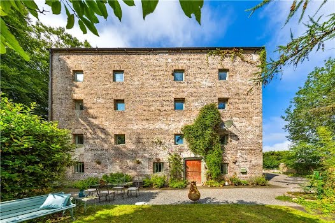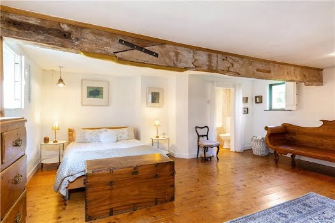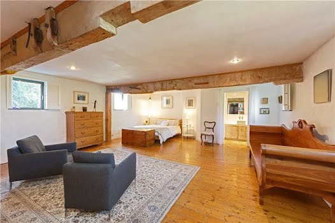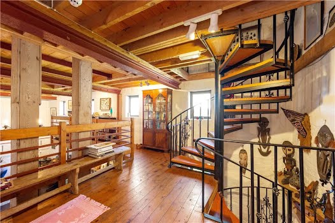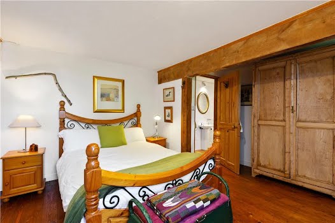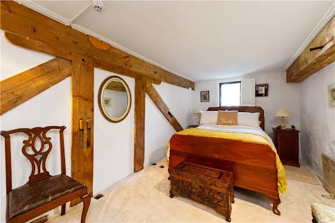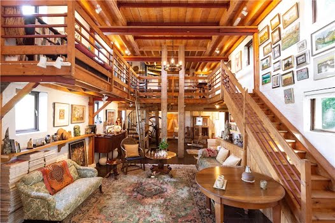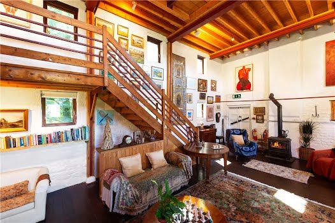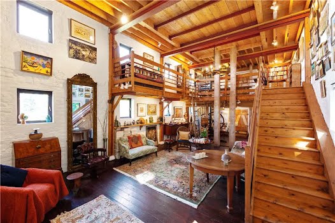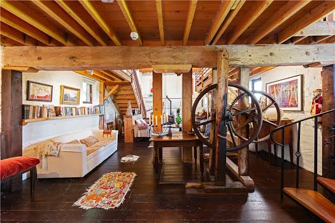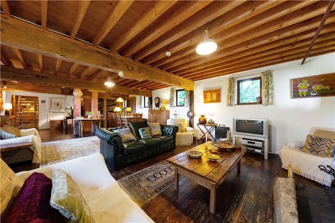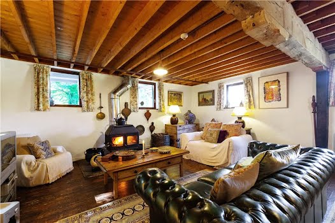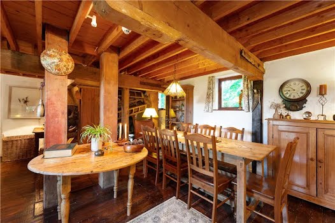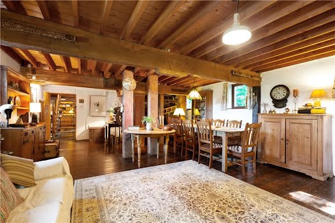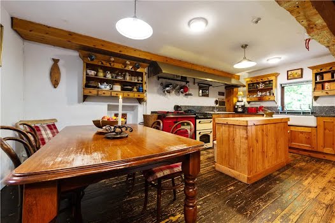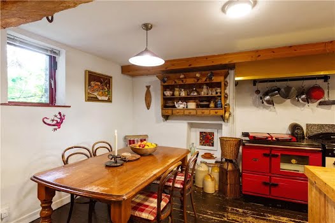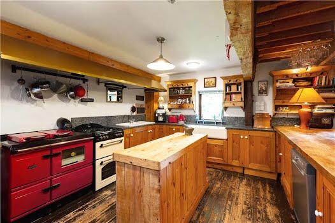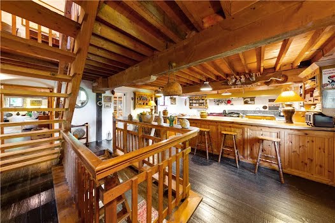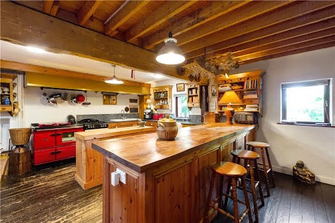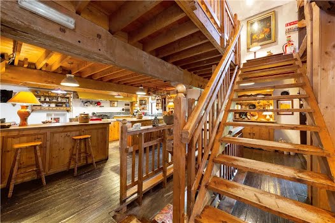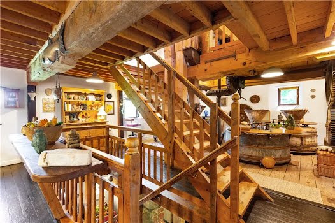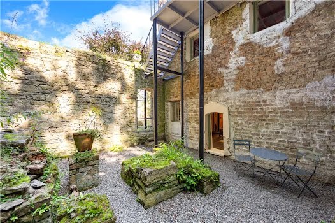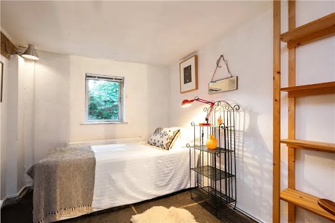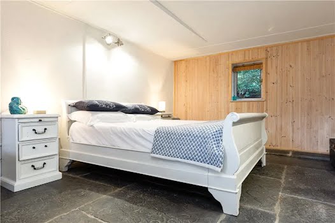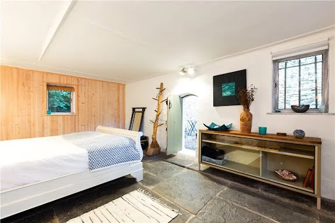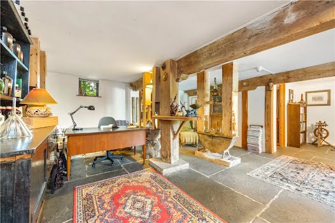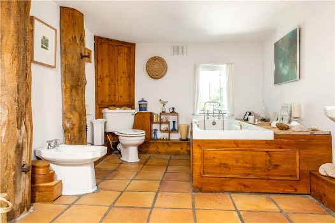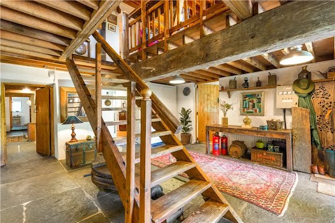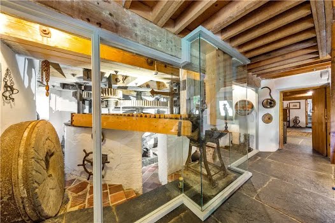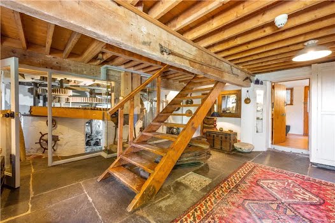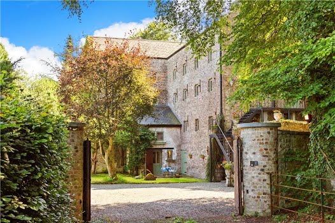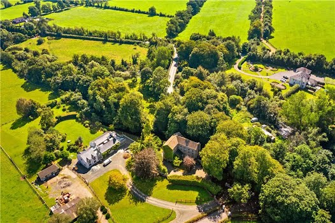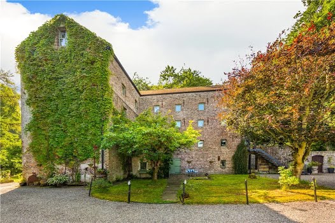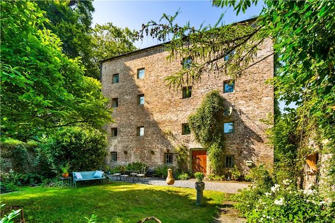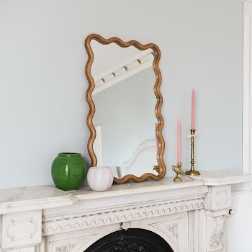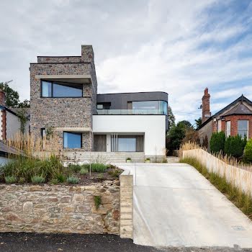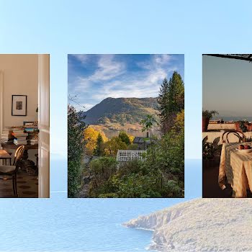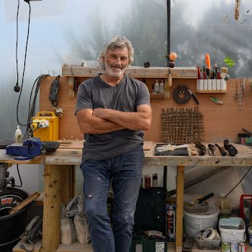Once a working corn mill, the property is located on private grounds that extend to the banks of the river Liffey.
A six-bed Georgian property in Naas, Co. Kildare, Yeomanstown Corn Mill spans five floors and has been meticulously restored over the years. Set on approximately three acres of land, the accommodation extends to 6,900 square feet or 641 square metres.
According to the listing on Daft.ie, milling activity on the grounds of Yeomanstown Corn Mill is thought to date back to the 14th century. The current mill is largely late Georgian, dating back to circa 1810, in composition but likely incorporates earlier structures. A mill illustrated on maps back to 1654 in the mid-17th century.
Stretching up to four and five floors, the beautiful red brick exterior immediately sets the tone for what’s to come inside. Marrying its original industrial charm with modern home comforts, the property is a wonderful blend of old and new. Highlights include an industrial-themed interior, well-thought-out living spaces punctuated with original millstones, corn elevator shafts, massive ceiling beams, rustic timber staircases and ladders, white-washed walls and varying ceiling heights.
A flagged stone reception hall greets you upon entry with the original corn milling wheels preserved behind a glass wall. A rustic mill staircase leads to the upper floors where there is a study, an office, a spacious bathroom with a large bath, a shower and a sauna and two bedrooms, one with a hobbit-like door to an enclosed walled garden.
There is a large open-plan kitchen complete with breakfast counter worktop, and industrial-themed lighting on the first floor. This space also incorporates original mill fittings and equipment to great effect. It leads into the living room with a large cast iron stove and is used as a dining and television space. Off the kitchen, there is a large pantry.
An incredible double-height studio can be found on the second floor with a beautiful mix of tall white-washed walls and exposed timber beams and boards. A large cast iron stove warms the room on colder days and there are two stairs to an upper mezzanine library floor which opens onto the third floor landing.
This space leads into the master suite comprising a bedroom and interconnecting shower room and dressing room. Two further bedrooms are located on the second floor – one with a shower room ensuite and the other served by a second shower room on the landing hall. The final fifth or attic floor was previously utilised as an art studio space and is currently used as a gym and storeroom.
Outside, the river Liffey is located nearby with one part of the riverbank opening into a natural river swimming hole or pool. An original wrought iron bridge beside the impressive and large timber mill wheel leads to the gardens.
Conveniently located near Yeomanstown, the property is well set up with easy transport links easily to both Dublin city and airport. The quaint village of Caragh is also closeby and includes a school, petrol station, grocery store, take-away restaurants and a hair salon. Naas town is just 12.3km away and has a hospital and an array of shopping, pubs, eateries and restaurants.
Currently on the market for €1,650,000, the property is on sale through Lisney Sotheby’s International Realty (Country Homes). Take a tour of this incredible Kildare home in our gallery below.


