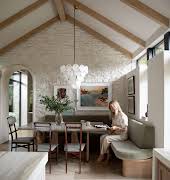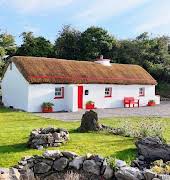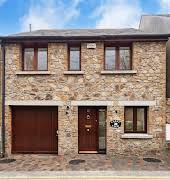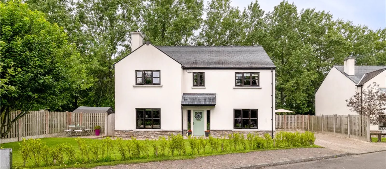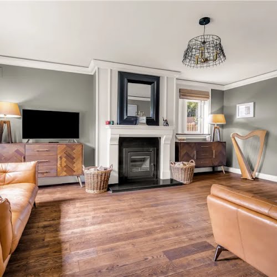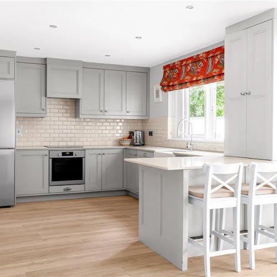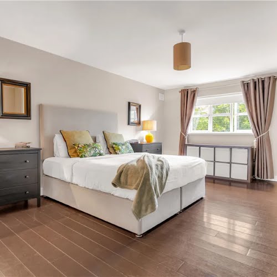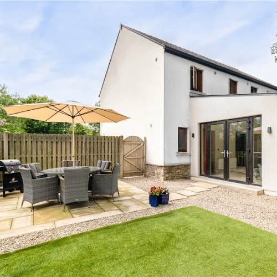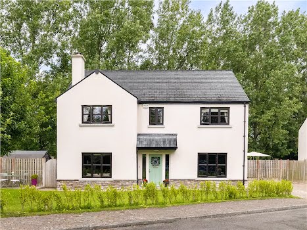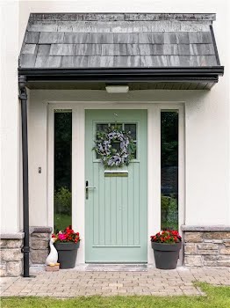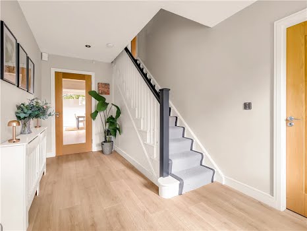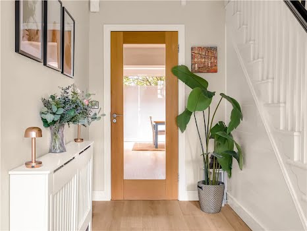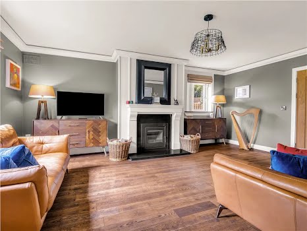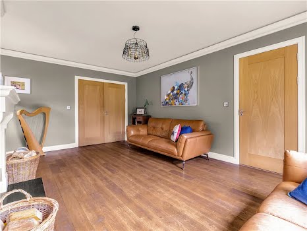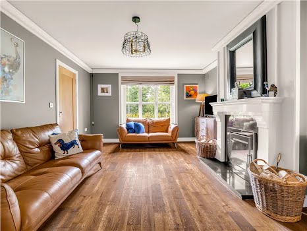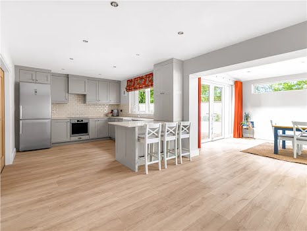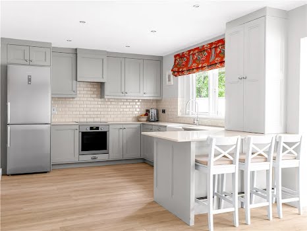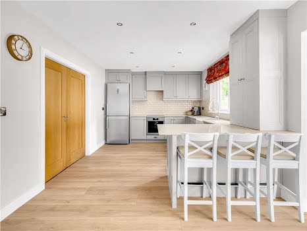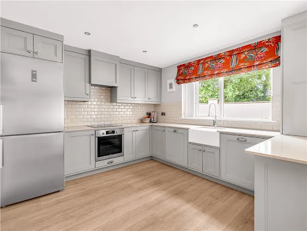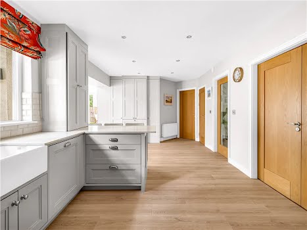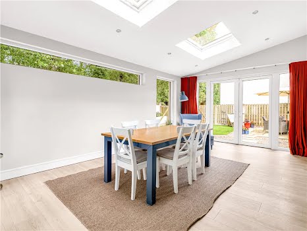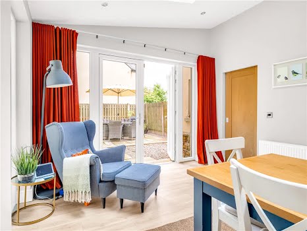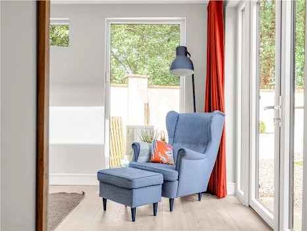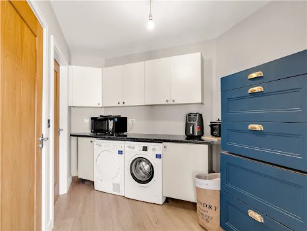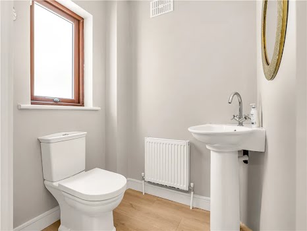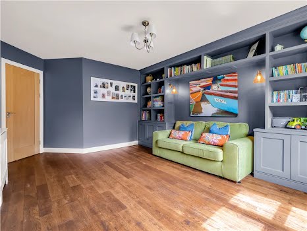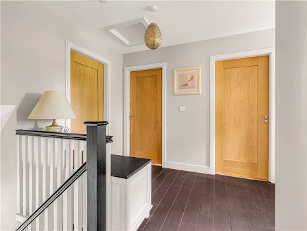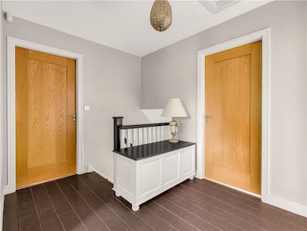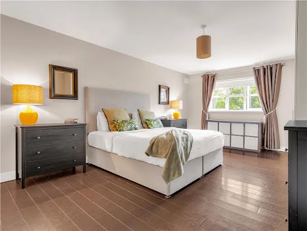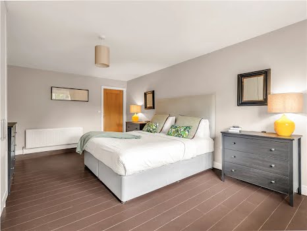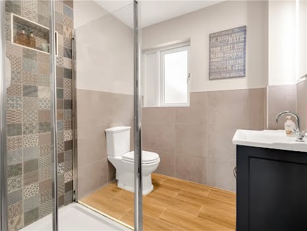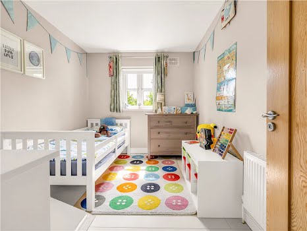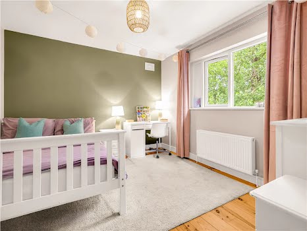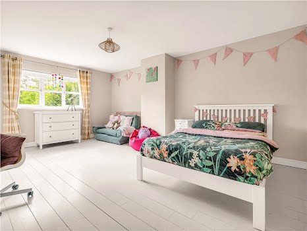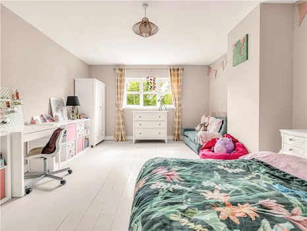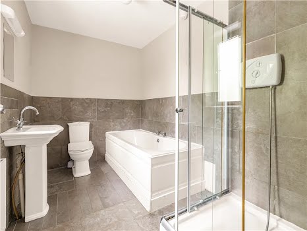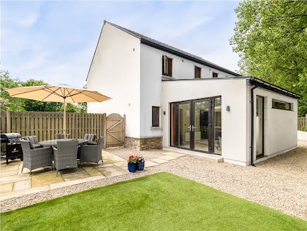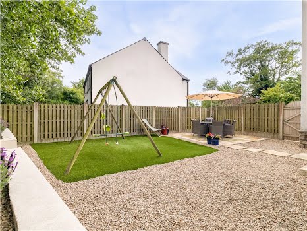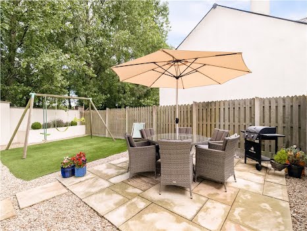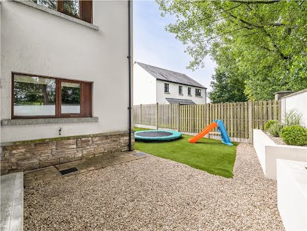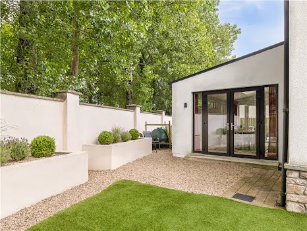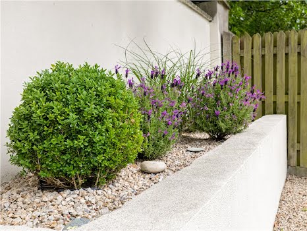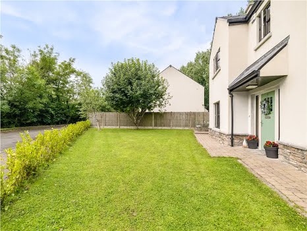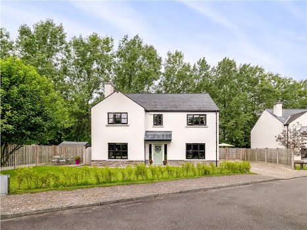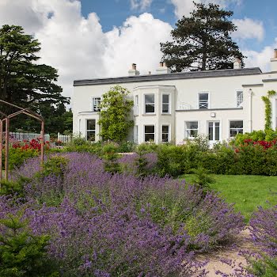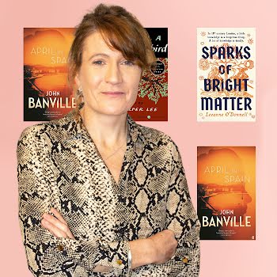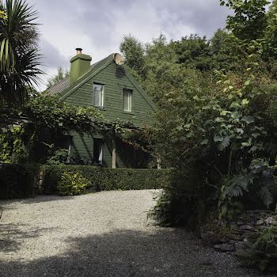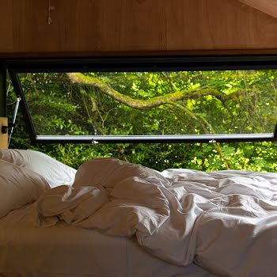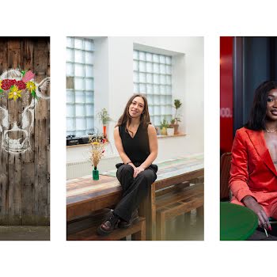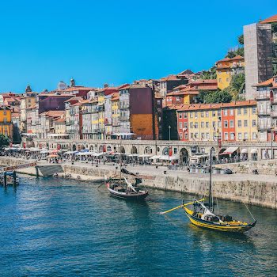A four-bedroom detached family home in Co. Wexford, this beautiful property comes to market in turnkey condition.
Modern with a flexible floor plan, the interior is designed to suit young or mature families. Extending to approximately 195 sq m/2099 sq ft, the property was constructed in 2006 and boasts an excellent B3 energy rating. Situated within a small development of just seven detached homes, the ground floor accommodation comprises a large entrance hall, sitting room, living room, kitchen with breakfast bar and an extension to offer extra dining space and access to the rear garden, utility room and w.c. The first floor consists of a family bathroom and four bedrooms.
Inside, the entrance hall is bright and light-filled, setting the tone for the rest of the home. Doors lead into the kitchen/dining room and sitting room – both of which are spacious rooms with modern furnishings.
In the sitting room, a newly fitted solid-fuel stove with a fireplace is by far the standout feature. Double wooden doors open into the kitchen which has been fitted with sleek cabinets and a handy breakfast bar. A large dining table and chairs are positioned in front of the French doors, offering access to the garden outside. A utility with a washing machine and dryer is adjacent to the kitchen.
All four bedrooms are located upstairs – the master features its own ensuite – along with an additional bathroom.
Externally, there is off-street parking at the front of the building with additional communal parking spaces across from the property. A cobble-lock footpath leads up to the front door, flanked by a well-maintained lawn. A newly landscaped garden can be found to the rear of the property, offering artificial grass and a pebbled patio.
Conveniently located in the popular village of Craanford, there you’ll find plenty of amenities from a primary school to local shops, a church, pubs, a GAA club and more. Gorey town is only 6km away and there are golf courses and numerous sandy beaches within a 20-minute drive.
A public green area can be found to the rear of the property offering picnic benches and the trickling River Lask – the perfect place to cool down when the sun comes out!
Additional services include oil-fired central heating, group scheme water and sewage and high-speed broadband.
Currently on the market for €450,000, the property is on sale through Halnon Humphreys Estate Agents. Take a tour of this contemporary family home in our gallery below.



