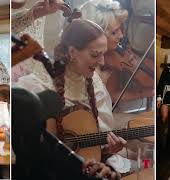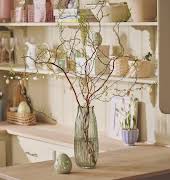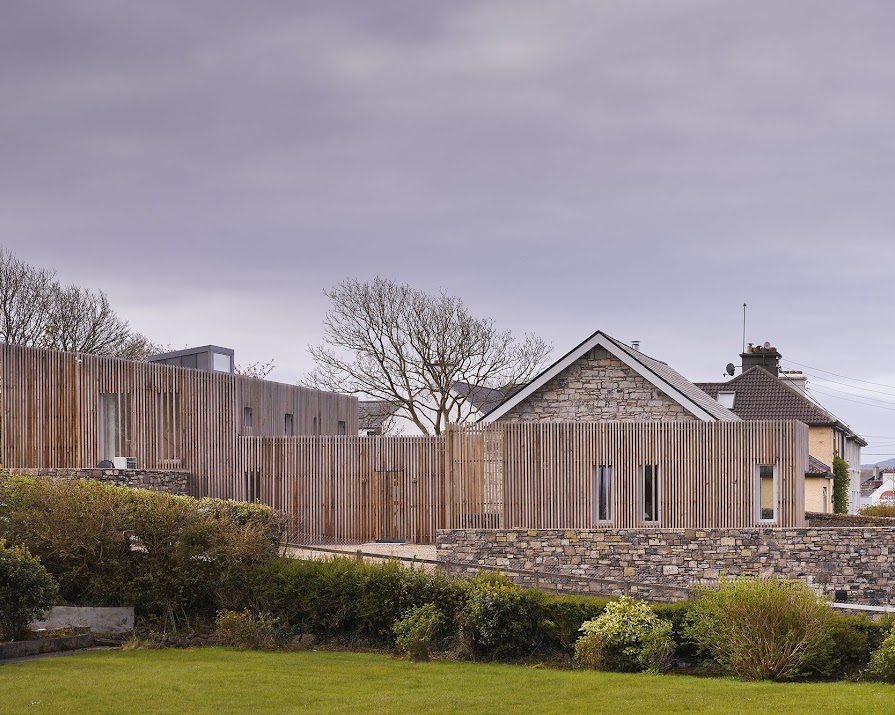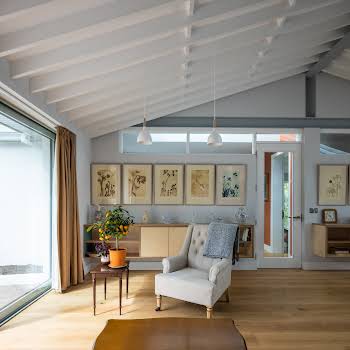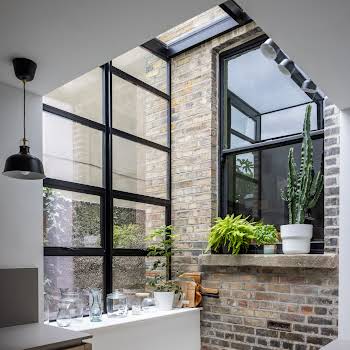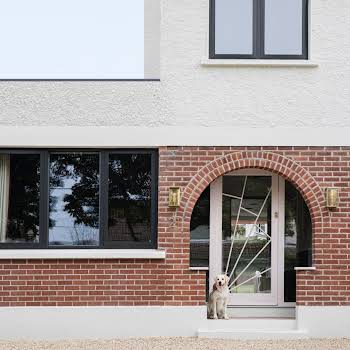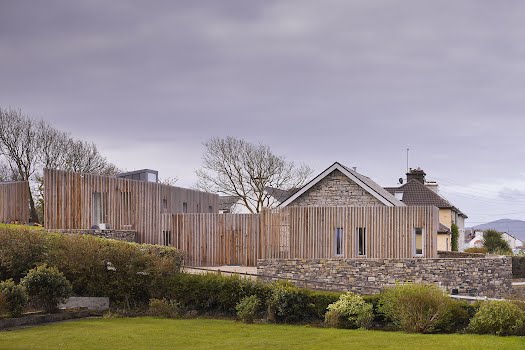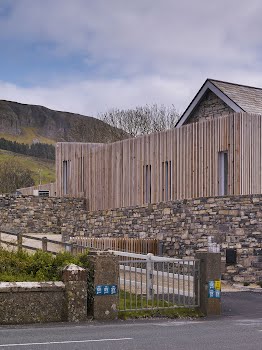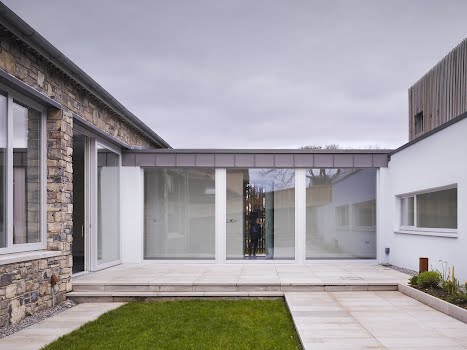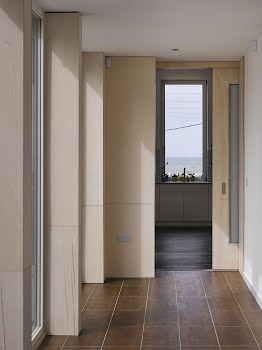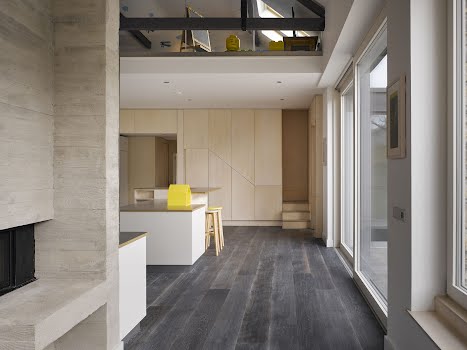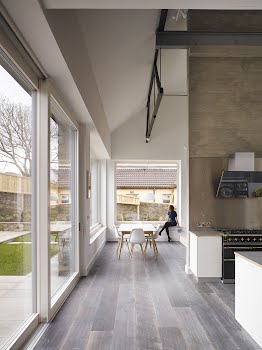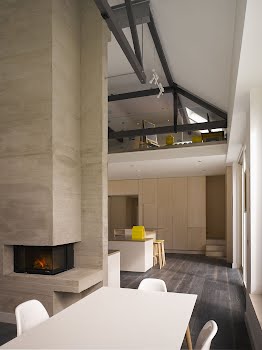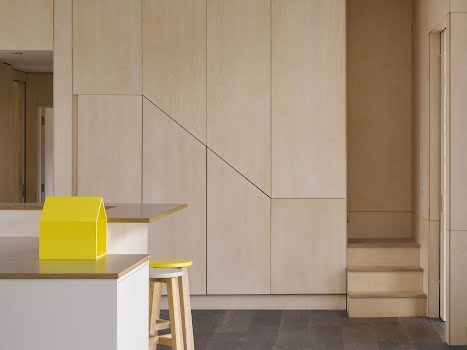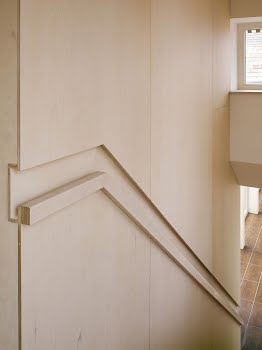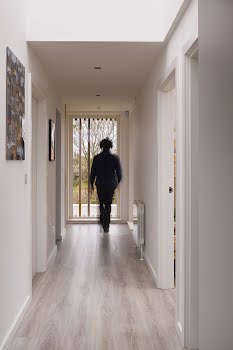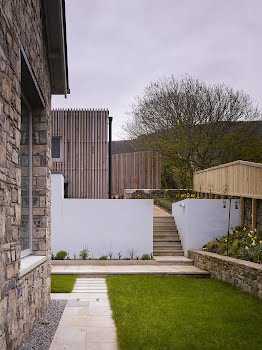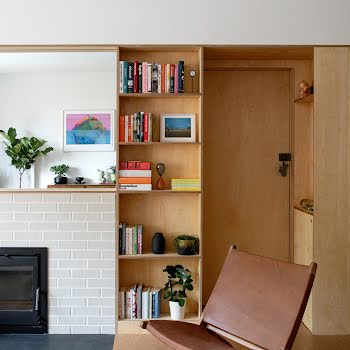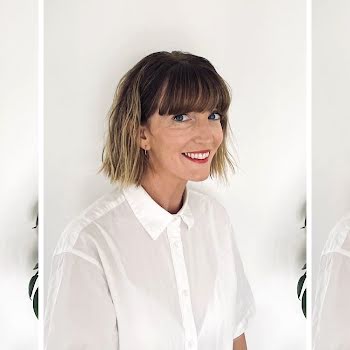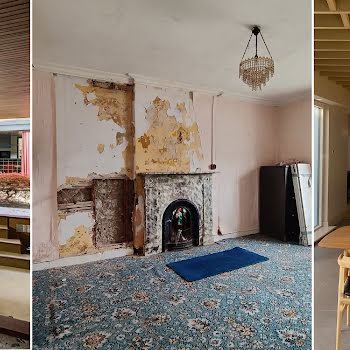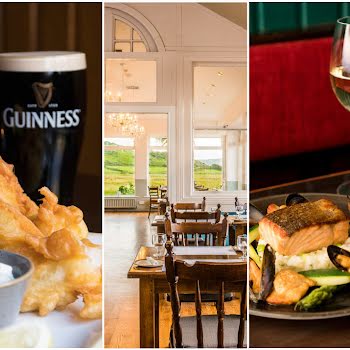
Step inside this sleek schoolhouse conversion overlooking the sea in Sligo
A restored schoolhouse in Sligo has been redesigned with nods to its scholastic past and custom fit for a pair of surfers.
It’s a very rural Irish thing, entering a home through the back door. In fact, it’s possibly where the term “culchie” came from: “cúl an tí” meaning the back of the house, and this converted Sligo schoolhouse is no different. However, although designed with rural heritage in mind, it is also very contemporary.
Homeowners Marie Claire and Barry O’Kane contracted their friend and architect Elizabeth Clyne of Noji Architects to restore and extend the old schoolhouse in the village of Strandhill. Elizabeth worked with architect and collaborator Patrick Dunne, who handled the procurement, contracts and legal side of things, while Elizabeth cut her teeth as the lead designer on the project.
Marie Claire grew up on the other side of the bay in the not-dissimilar village of Ballincar, while Barry is from Limerick. He moved to Sligo to surf and through that, he met Marie Claire. Elizabeth explains how their mutual hobby was core to the design, “They’re keen surfers so it was all about trying to design it for them. They go down to the sea in a wetsuit and go back for a hot shower, so we put an outdoor bathroom on-site for them for after their surf.”
The building was originally the national school of Strandhill, in the heart of the village where the architect grew up. The school closed in the late 1970s or early 1980s; Elizabeth went to the new national school down the road and observed this building take on many guises over the years, including a hostel with skate ramps, and later, a crèche. “When we came in, we were like, ‘Who would have left their child here?’” It was empty for almost 10 years before the couple bought the house and began their renovation project.
Elevated just above the sea at the foot of Knocknarea Mountain, Elizabeth was eager to take advantage of its location for the seafaring couple. Standing on the landing, at the top of the stairs in the new part of the house, there’s a view of the mountain and as you continue down the stairs, there’s a view out to the sea. “There’s a surfing point called Blue Rock nearby. Marie Claire and Barry were able to say, ‘If our stairs are going to arrive here we need to be able to look out to Blue Rock to see if the sea is working or not’. Every surfer’s dream is to be able to check a wave from your house.”
Elizabeth retained the original schoolhouse, which now makes up the living area and kitchen. The living area is divided by the original chimney breast, which was restructured with board-marked concrete, and supported by the original, simple steel-rod trusses overhead. The old schoolyard is now the courtyard, and the couple have kept the original plaque that says “Scoil Náisúnta” at the front of the house. The original roof slates were retained and where they had to be replaced, the builder managed to source similar slates from another school.
The old schoolhouse and the new sleeping block are linked across the courtyard by a glass corridor. At various points in the building, where the old meets the new, there’s ply panelling that wraps around “plug in” points. All the joinery was produced by Peter Brennan from Handcraft Furnishings in Ballymoate, who worked closely with Elizabeth, Barry and Marie Claire to come up with the final design. “Peter really enjoyed the job, he’s used to doing your typical Shaker-style kitchens with the bevelled edges, so it was exciting for him to be able to do something contemporary and a bit different.”
The turquoise front door is nestled behind one section of the slatted timber screen, leading into the glass corridor that merges old with new. However, between trudging in and out in wet wetsuits and carrying surfboards, inevitably the back entrance, via the utility and boot room, became the main point of entry. As a result, Elizabeth is working on a design tweak to give it a more formal appearance. It’s only then a question of whether this building’s new pupils will follow suit.
This article originally featured in the January/February issue of Image Interiors & Living.
Photography by Ros Kavanagh and words by Emma Dwyer








