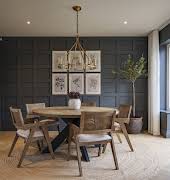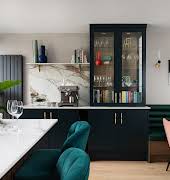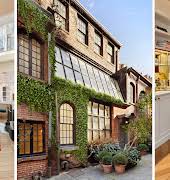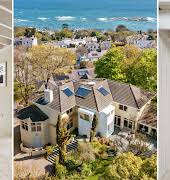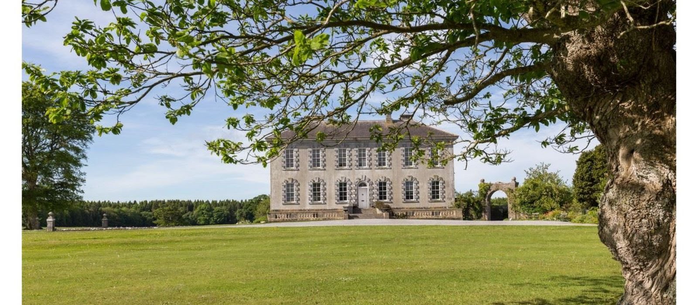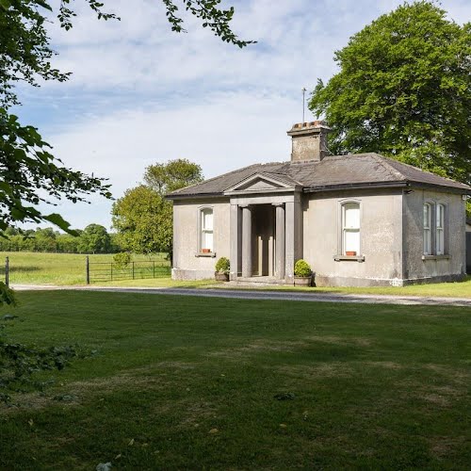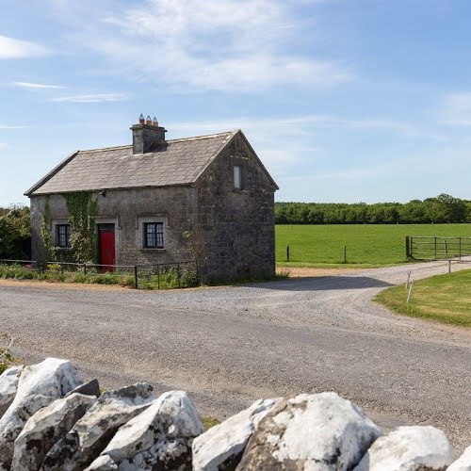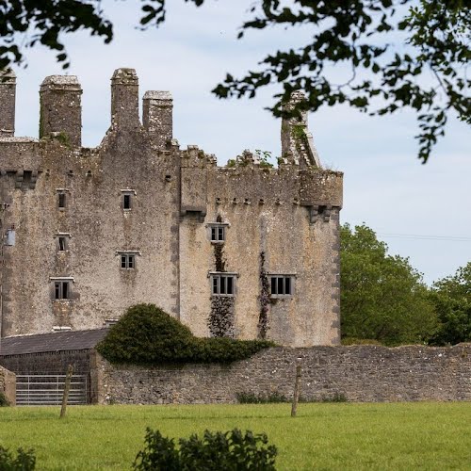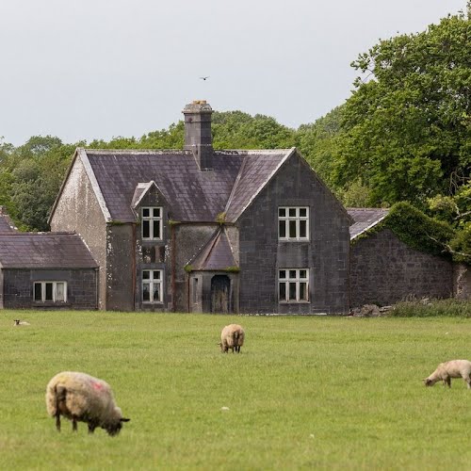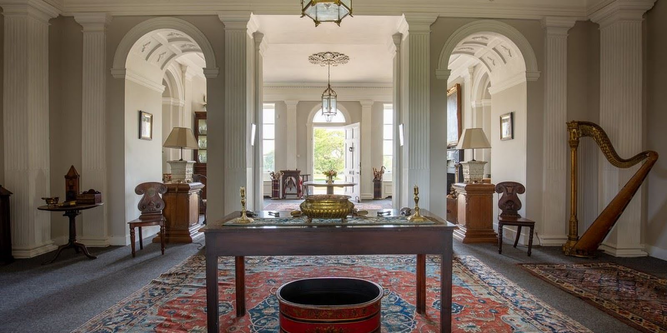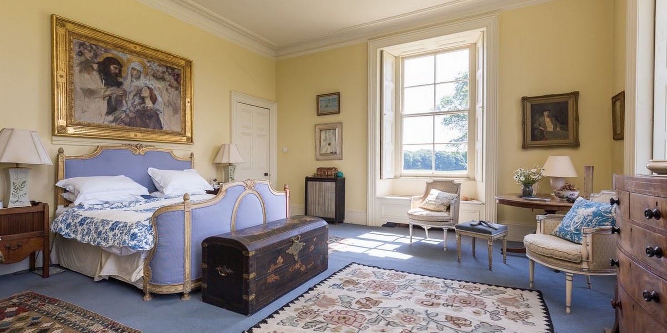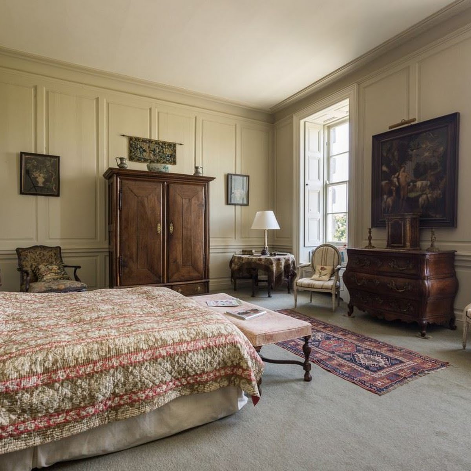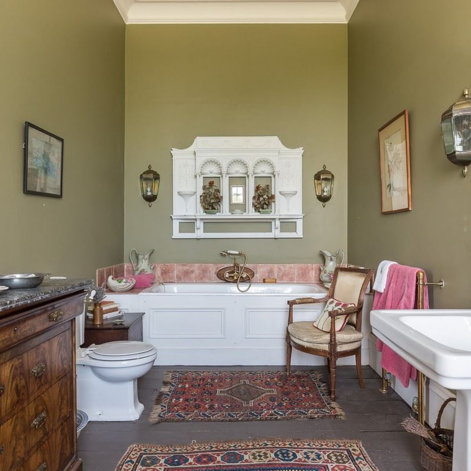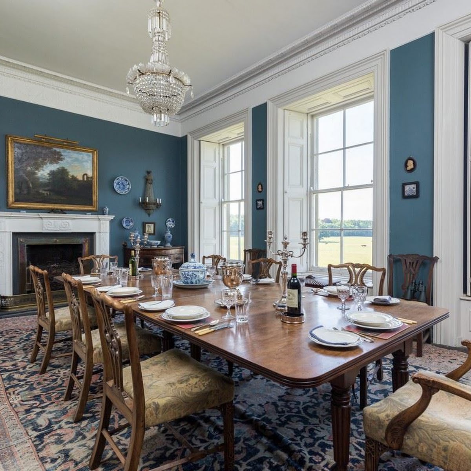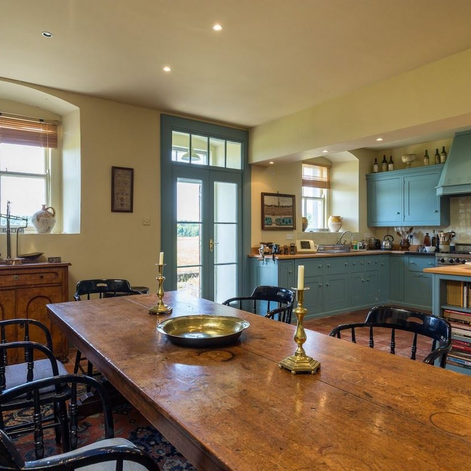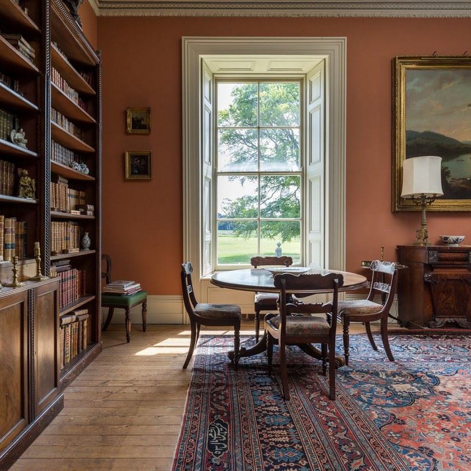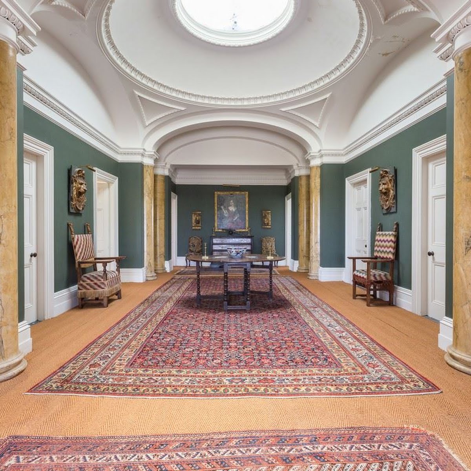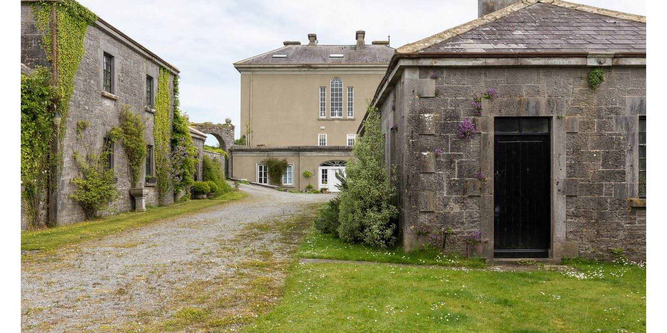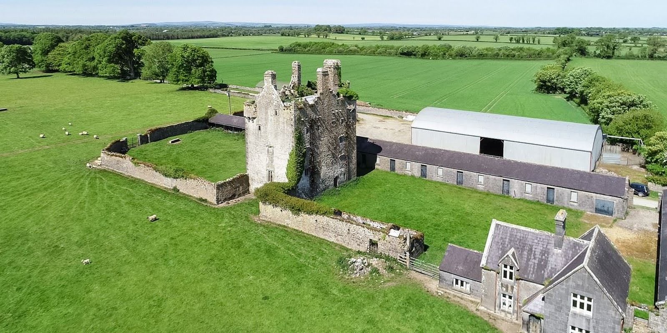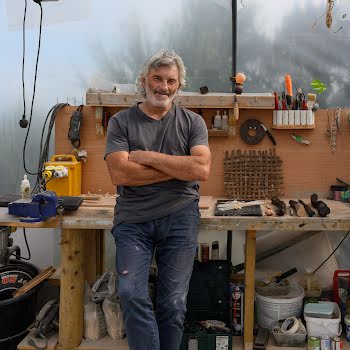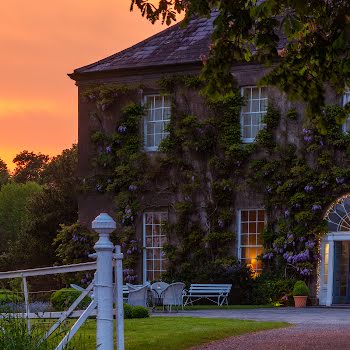Inside Tipperary’s 18th century 10-bedroom Sopwell Hall Estate, currently on the market for €8.5 million
Set on 300 acres, this Tipperary estate features a distinguished country manor, attractive parkland, mature woodland, and — wait for it — a 16th century castle.
Situated in a triangle of the historic towns of Birr, Roscrea and Nenagh, Sopwell Hall Estate was built in 1745 to the best traditions of early Georgian architecture and elegance.
Currently on the market for €8,500,000 via Callum Bain of Colliers, this 10-bedroom, five bathroom property is centrally positioned deep within mature parkland at Ballingarry.
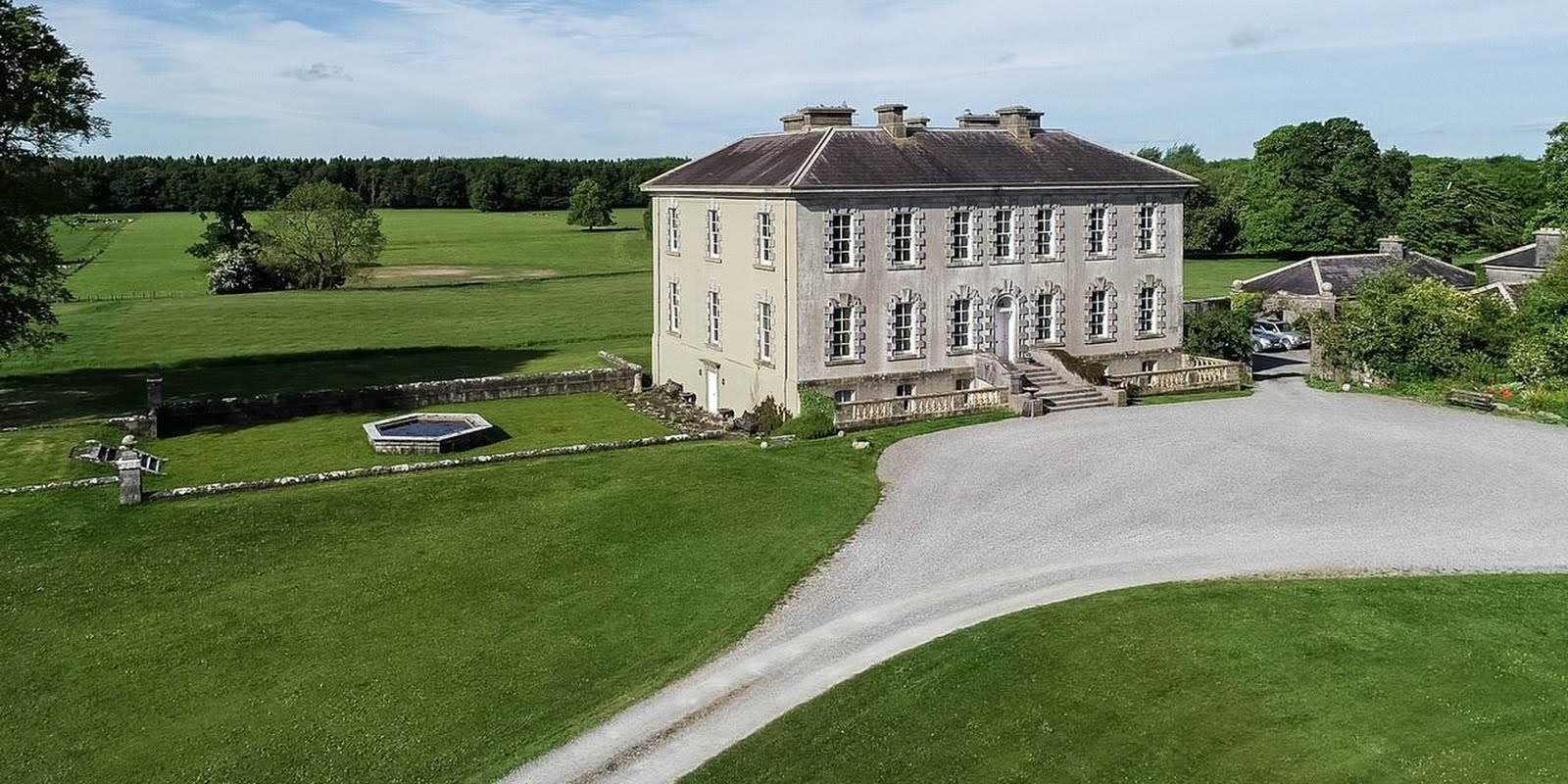
The accommodation at Sopwell Hall is grand and beautifully executed, with the principal house comprising some 14,235 square feet. The castle, built circa 1590, is now unoccupied but remains largely intact. The stone outbuildings are of the highest quality and richly augment the house and castle.
A Studio, Gardener’s Cottage, Bailiff’s House and two Gate Lodges complete the accommodation to present some 18,342 square feet of possible accommodation in total.
Built in 1745, to a design attributed to the renowned architect Francis Bindon, Sopwell Hall is imposing yet welcoming and conforms to the best traditions of early Georgian architecture.
Symmetrical in composition, Sopwell Hall is a beautifully balanced structure occupying a slightly elevated site with commanding views over the surrounding gardens and countryside. The house stands three storeys over the basement, with direct access from the ground and basement levels.
All the windows on the seven bay façade and the round-headed front doorway have cut-stone block architraves and large keystones, which on the upper storey break into the frieze of the entablature under a pronounced cornice. Each side elevation has three window bays, one with block architraves and the other a Venetian window. The overall effect is extremely elegant and aesthetically pleasing.
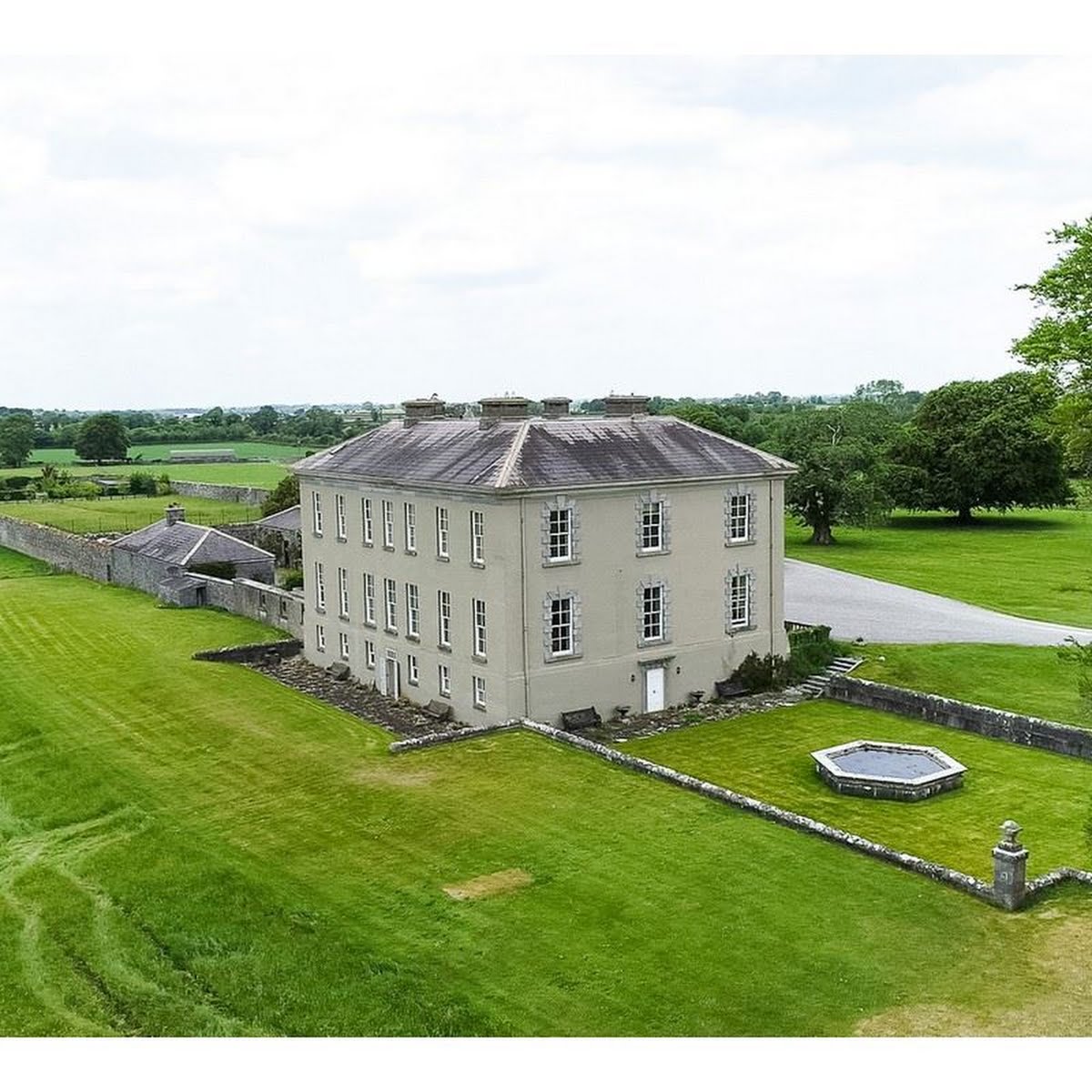
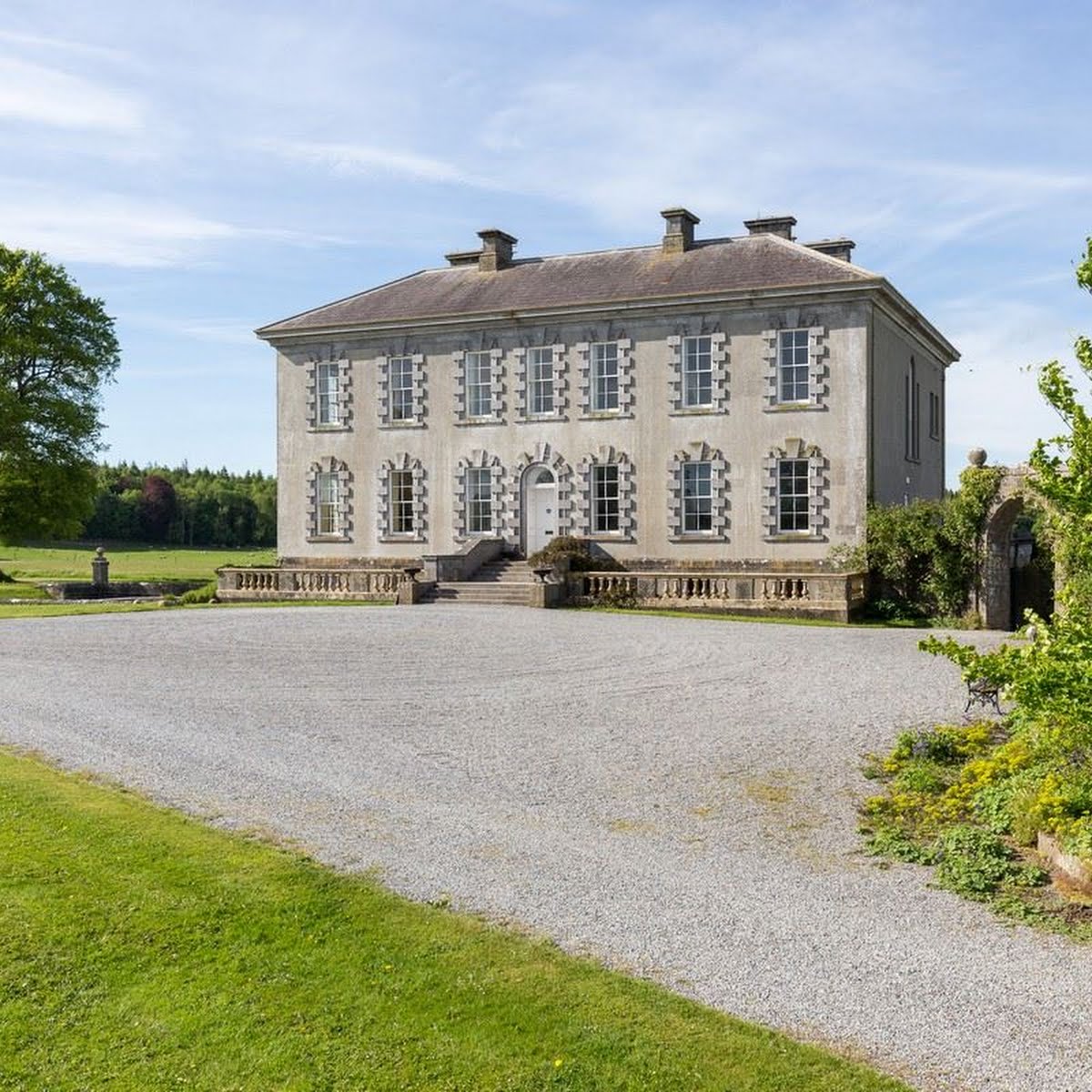
Substantial compensation monies received on the dispersal of wider estate lands hugely benefited the house and core estate, with exceptional expenditure apparent on the building of significant stone outbuildings and considerable upgrading works to the house interior between circa 1866 to 1868.
From the gravelled forecourt to the front of the house wide limestone steps lead through both outer and inner doors into the magnificent reception hall. Spacious and well-proportioned it is lined with distinctive fluted Doric pilasters and divided by a screen of arches. Fine ceiling plasterwork includes twin ceiling roses and decorative cornicing.
The large marble chimney piece is original to the 1745 build and has an open fire. An interconnecting arch links to the stair hall. To the left of the main hall is a study and to the right a charming timber panelled morning room, with original marble chimneypiece and decorative ceiling work.




