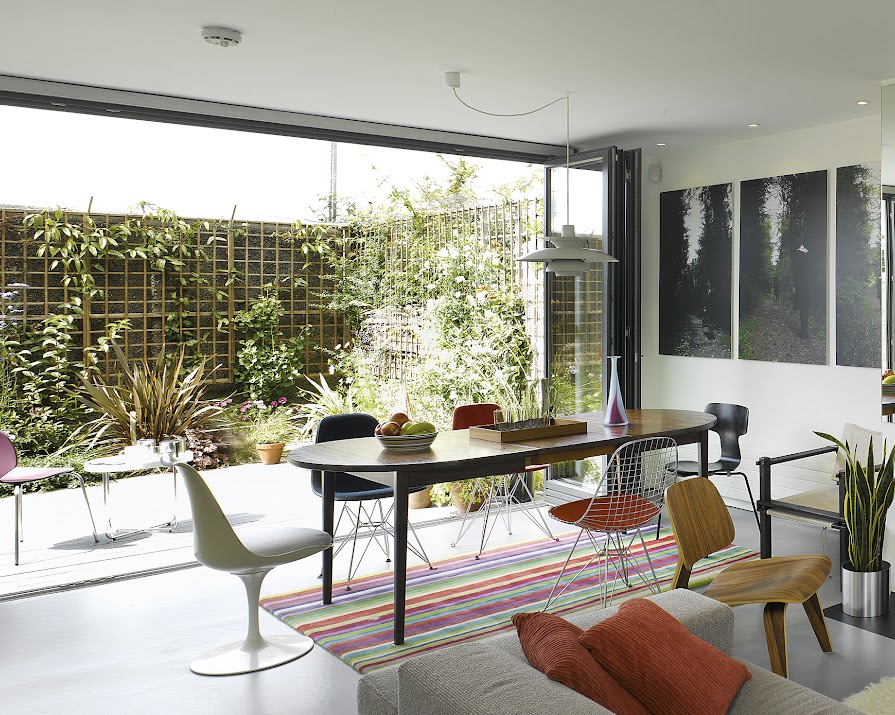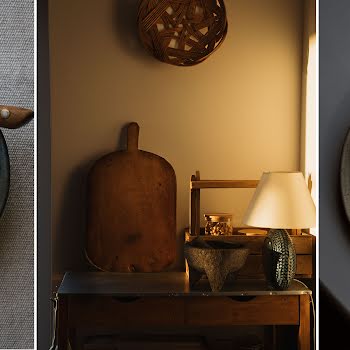
By Megan Burns
02nd Jun 2021
02nd Jun 2021
In an extract from her book, Make the Home You Love: The Complete Guide to Home Design, Renovation and Extensions in Ireland, author and journalist Fiona McPhillips explains why the layout of your kitchen is crucial, and shares the tips she’s learnt along the way.
For many people, the kitchen is the most important room in the house, the heart of the home. The rise in popularity of combined cooking/eating/living spaces has led to the demise of the formal dining room and many home renovations begin by converting this room into a more usable space.
It’s not just a trend towards a more relaxed way of dining. The whole process of preparing food, eating it and cleaning up after it has become more social, as we spend more time together (even when we are engaged in our own virtual worlds).
More than with any other room, it is essential to get the specifications of your kitchen right. It needs to be functional, hard-wearing, easy to clean, easy to access, calming, inspiring and comfortable, and it needs storage, storage and more storage. No pressure then!
Choosing a layout
You may have heard of the kitchen ‘work triangle’. This is a traditional ergonomic concept that connects three key working areas in the kitchen – the sink, the fridge and the cooker, the idea being that they form a triangle for ease of access. I find it more useful to make a triangle of the food preparation/chopping area and the sink and cooker.
This works well if you have a stand alone island unit or a peninsula (a unit that is attached to the wall), especially if it means you can chat to people opposite you while you work. Have a think about how you move around your current kitchen, what works for you and what doesn’t.

Another ergonomic concern is the height of your oven(s). An oven that is integrated at eye-level, as opposed to a free-standing or range oven, means that you don’t have to bend down to put food in or to take it out. Similarly, having a raised dishwasher may be more comfortable and efficient.
However, aesthetics also play a part and it’s up to you to decide on priorities. Do make sure that all crockery, glassware and cutlery storage is within easy reach of your dishwasher and that all doors and drawers can open simultaneously. It’s also handy to place bins and a dishwasher on either side of your sink.
Materials
When choosing materials for your kitchen, make sure they are durable and will withstand heat, water, spillages, droppages, children, pets and red wine. That fruit-forward pinot noir you picture yourself sipping triumphantly in your new kitchen could become your nemesis if you’re not careful. Marble makes a beautiful worktop but it’s a porous natural stone and it absorbs liquids.
An oiled oak floor may be the perfect partner to your gloss cupboards but just watch that oily pesto seep into the grain. Ask suppliers for samples of flooring, worktops and cupboard doors, take them home and do your worst – stab them, scrape them, leave hot cups of coffee on them, drop heavy objects on them, soak them in red wine, water and olive oil. Rigorous testing is the only way to know for sure if a material can survive your lifestyle.

Islands
Architect’s tip: A kitchen island is not just a trend. Traditionally, the sink and adjoining worktop was the hub of the kitchen, and was located in front of the single window to the rear garden. Now that most people have a dishwasher and kitchens have a greater connection with the outdoors, there are other options for meal preparation.
An island unit allows the user to work at a counter while chatting to friends or family across the room or perhaps they are enjoying a glass of wine or a cup of coffee at the other end of the island. It also facilitates a view of the garden and if there are small children around, it’s an easy way to keep an eye on them while preparing lunch or dinner. Many clients locate the sink or the hob on the island too, which may disturb the clean lines but can be worth it in terms of practicality.
Top tips for kitchen layout:
- Make sure you get the best use of space possible in terms of storage and functionality.
- Think about appliances, pull-out storage, lighting and whether the wall units should have regular or lift-up hinges.
- Don’t focus too much on finishes at the start – get the layout right and you can decide on the finish later on.
- The most useful storage features are pull-out drawers for larders or base units, drawers with hidden cutlery trays and corner pull-out mechanisms.
Melanie Flood, Kitchen Designer, Eco Interiors
Dining spaces
While a separate dining room is no longer a feature of many homes, a dining zone in an open-plan room has become a staple of modern renovations. However, so much planning and design goes into the kitchen and living sections of the room that there is a danger that the dining area can become neglected and end up simply as a place in which to put a table and chairs.
The best way to avoid this is to define the space with a large pendant light that hangs over the table. The use of colour and pattern can also bring a visual coherence to the area – wallpaper or artwork in an alcove or a large rug can help to mark out the dining area as a distinct space.
While a dining table is a largely functional purchase and should be built to last, don’t be afraid to make some bold choices when it comes to chairs. Steer clear of the once-ubiquitous brown leather dining chairs and choose colour and texture. Mix and match different styles and materials and bring some vibrancy to meal time.
Extracted from Make the Home You Love: The Complete Guide to Home Design, Renovation and Extensions in Ireland, Written by Fiona McPhillips with Colm Doyle, Lisa McVeigh and John Flood, price €24.99 from O’Brien Press.
Featured photograph: Ros Kavanagh.























