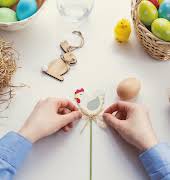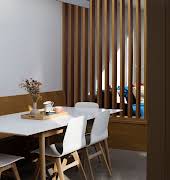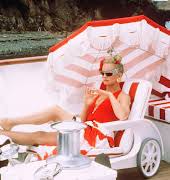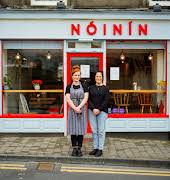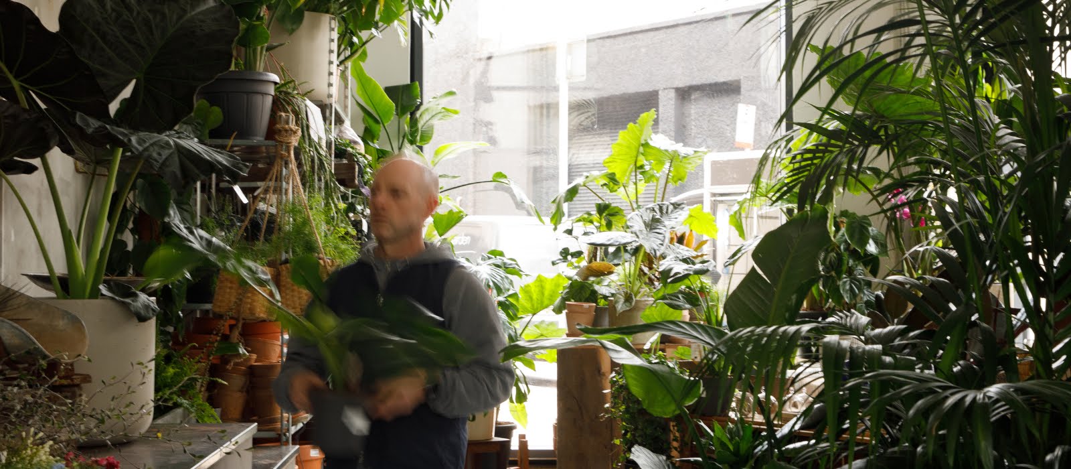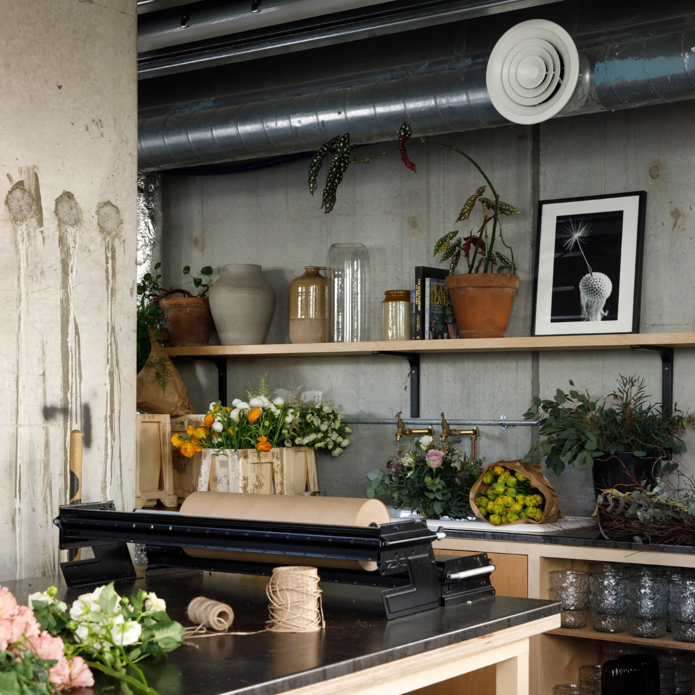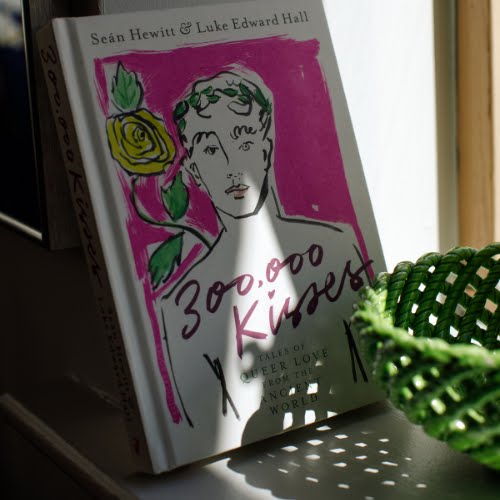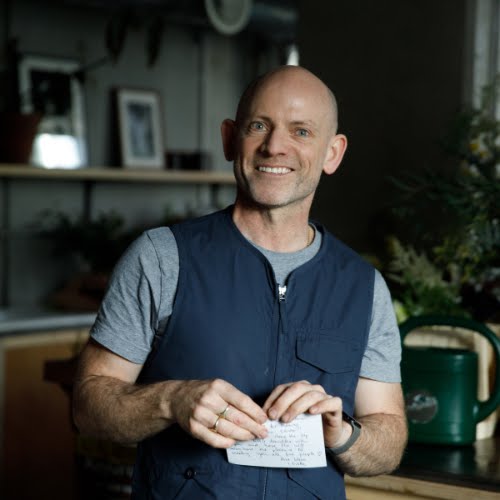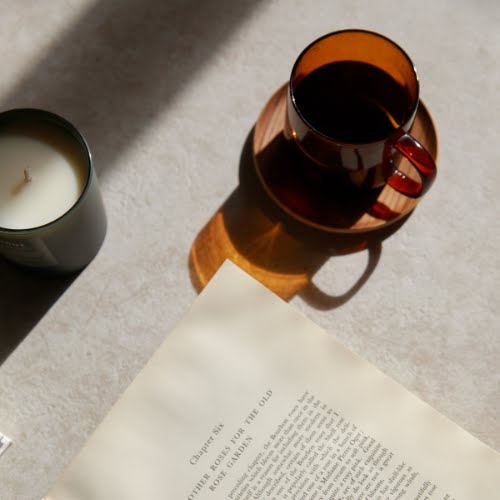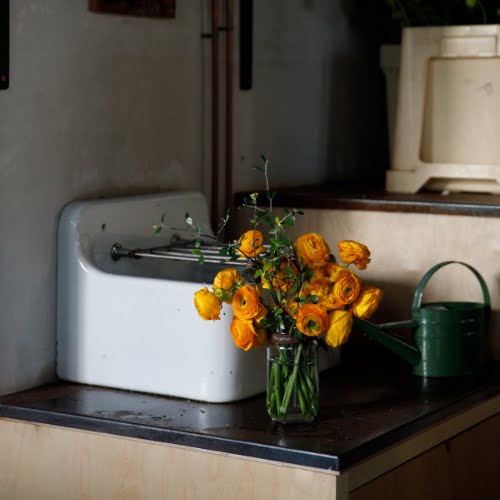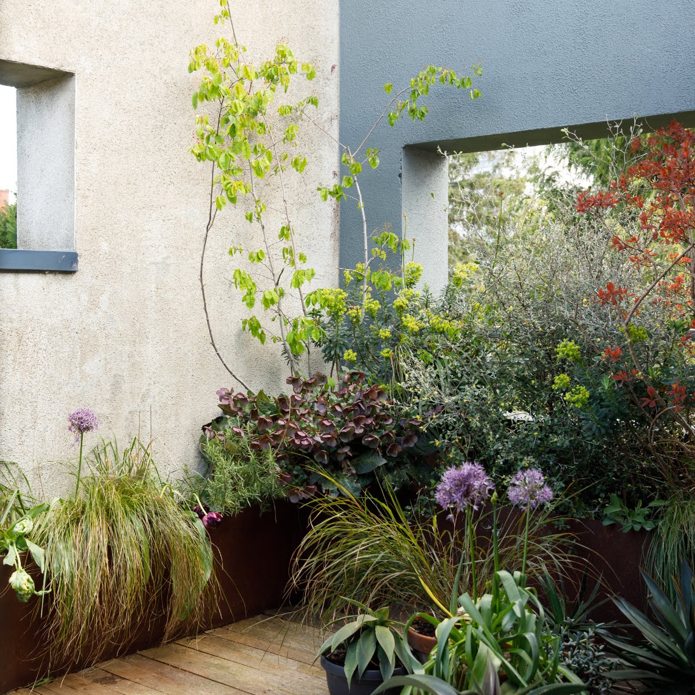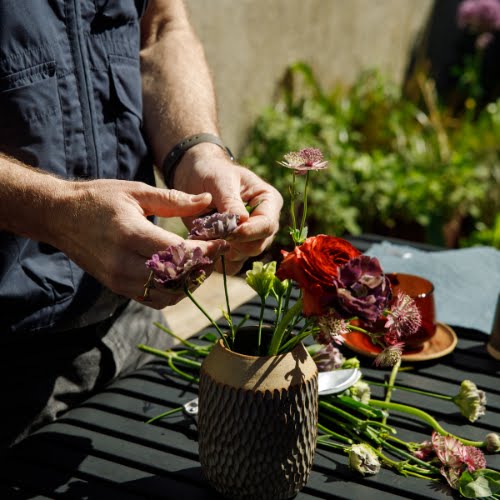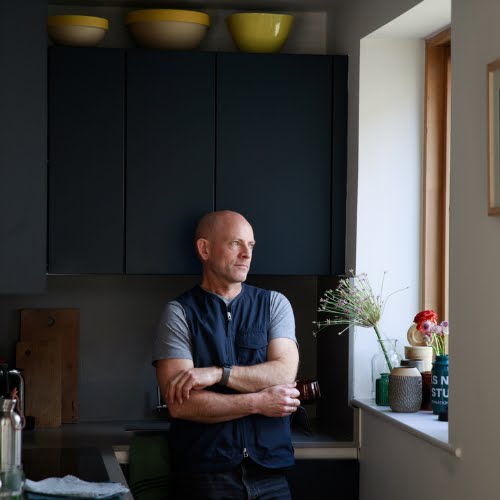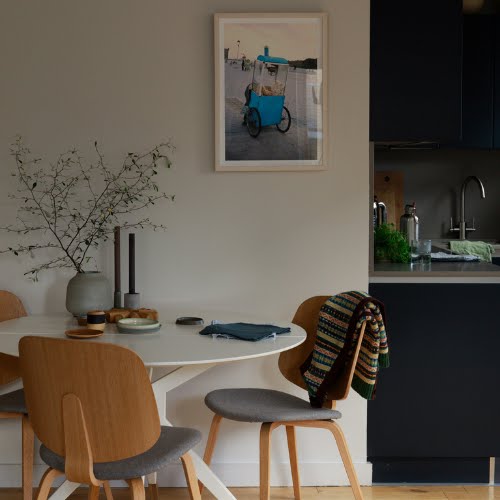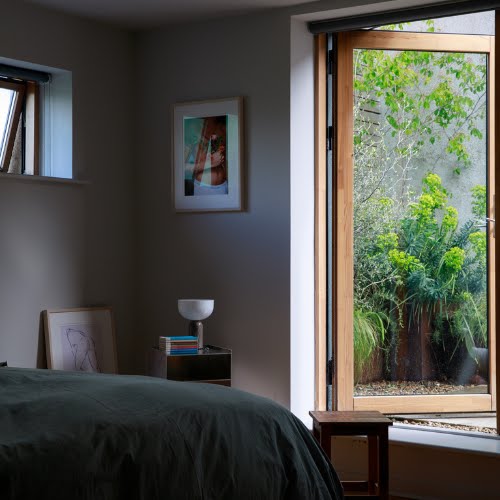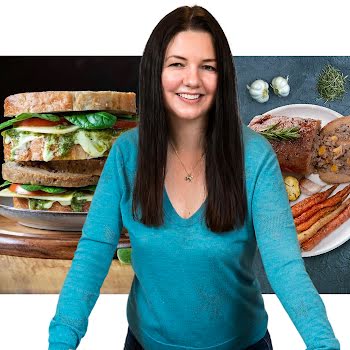
A new-build penthouse apartment has been transformed into a stylish sanctuary with garden and rooftop views.
photography Doreen Kilfeather words Orla Neligan
When Mark Grehan, owner of The Garden in the Powerscourt Townhouse Centre and now a new sister shop on Mill Street, first laid eyes on his new-build penthouse apartment in Dublin 8, it was not its shiny newness that won him over, nor the panoramic views. “It was the 30-square-metre roof terrace that did it for me,” says Mark, which is no surprise given his career as a florist. While new builds rarely sing of characterful charm, Mark’s clever use of space and brave design choices have transformed the top-floor home into a desirable pad that is an eloquent expression of his innate style and taste, subtle and refined yet with plenty of personality.
Having lived in the area all his life, he had no desire to move out of town and although he would have preferred a period residence, finding somewhere smack in the city centre within his budget with such a large adjoining outdoor area was the clincher. “I’m inspired by apartment living like they do in New York and Berlin where everything in the home has a purpose, but I always dreamt of living somewhere with a large conservatory or glass house,” he muses. “This was the next best thing.”
Having bought the two-bed 90-square-metre apartment in 2004, Mark had the benefit of years of living there before he started a renovation in 2017 with the aim of increasing the amount of light and creating a view onto the roof terrace. Working with some friends, he boxed around the space, splitting the original large bathroom into two rooms to accommodate a shower room and a kitchen. “I hate baths so any chance I could to get rid of it I took,” he laughs. The smaller U-shaped kitchen fits neatly into one side of the room, hidden from view from the living room and replaces the original kitchen which ran along the living room wall. “My friends slag me that it’s tiny but it’s perfect for me,” he says. To avail of the light in the bedroom, Mark increased the size of the terrace door and moved the original one to the bedroom facing the terrace, affording him views of his lovely “garden” and the skyline from his bed.
It’s a retrofit of compact graciousness, flooded with natural light and an aesthetic sensibility rooted in function and simplicity. A home should reflect the ethos of its owner, and this home takes its cues from Mark’s light creative touch, pared-back aesthetic and love of nature. You see it in the attenuated proportions, the push and pull of soft and hard spaces where lushly planted corners meet sleek walls and surfaces. The furnishings are a mix of old and new and represent a mix of unpretentious treasures and timeless classics: a dark grey BoConcept sofa in the living room alongside two mid-century velvet chairs, a fruit bowl gifted from his late grand aunt Eileen and a painting he bought at an NCAD art show several years ago.
Light was also an important factor in the renovation for Mark. He knows exactly where the light hits at various times of the day and follows it accordingly, the living room being the “sweetest” spot where he can enjoy his morning coffee and watch the light pass over the roof terrace in the evening. The entire apartment had been a moody hue, Farrow & Ball’s Downpipe grey, but with the renovation he changed that to a lighter shade – Farrow & Ball’s Summit. “At first I missed the dark colour, but now I love how calm and spacious it feels and how the light changes throughout the day as the tones of grey come through.” Despite its compact size, there’s a sense of openness that makes the place especially expansive thanks to the clever redesign of space, the placement of glass and Mark’s unerring sense of proportion and whimsical mixing of plants and objects.
It is perhaps no surprise that nature plays a key role in the apartment’s design. “I’m always bringing home plants that need a second home, it goes with the territory,” he sighs. “Plants are so important to me and to a space, bringing life and connecting you to the outdoors.” He was careful to balance indoors with some smaller plants: begonias, cacti and a fig tree that he’s “skirted” to allow for a canopy effect that doesn’t overpower the interior. Outside has given more scope to play, with wind-tolerant planning that frames a seating area and includes trees, shrubs and grasses that provide interest all year round, changing colour with the season.
Mark’s experience as a landscape designer meant he was well versed in the challenges of project management but even he admits to “sweating” when it came to manoeuvring the three-metre glass door into place by crane. Discovering that the two bathrooms needed replacing due to plumbing was another unwelcome surprise that ate into his terrace budget, delaying that part of the project for a further two years. On the flip side, there were plenty of joyful moments including the discovery of three square metres of original wooden planks to match the kitchen floor. “My builder was eager to get on with it and wanted me to use laminate but I insisted on finding something to match the original flooring; I was like a dog with a bone,” he laughs. “I eventually found exactly enough to complete the kitchen floor where the tiles had been taken up.”
It’s been several years since the renovation and like most creatives Mark’s eye is still crafting, working on a new sister shop to The Garden in Dublin’s historic Liberties. Mark calls it the “botanical observatory” thanks to its tall windows that flood the space with light. With a similar design ethos to the original shop and his own home, the new space is brimming with beautiful things to behold, from freshly tied bouquet, baskets of dried flowers, and an array of cacti, succulents and hanging plants. Opened in December 2023, it’s a more modern, industrial space than his period Powerscourt home, but boasts all of the same warmth and wonder.
With the project complete, Mark is now back to thinking about the apartment. “Budget permitting I’d like to take out the false ceiling and go up further to create a loft feel. And add a skylight into the main bathroom, and maybe some more storage in the guest room… and reconfigure the washroom.” Like any home, there’s always room for improvement but for now he’s happy in his eyrie. thegarden.ie
This article originally appeared in the Summer 2024 issue of IMAGE Magazine.
 IMAGE Autumn 2024
IMAGE Autumn 2024
The Autumn issue of IMAGE is here, and we’re looking forward to the cool, crisp days as a chance to reset our routine. From new-season looks to inspiring women to glean wisdom from, we’re embracing that “New Year” feeling. Plus: * Sleek style * Grandad dressing * In studio with Irish designer Cleo Prickett * Adaptive fashion * The Irish at fashion month * Inspiring the next generation * Rethinking end of life planning * Regenerative farming * Bobs are back * Navigating antidepressants * The future of Irish food * Group stays * and so much more…
Find IMAGE Autumn in stores, or click here to buy online.
Have you thought about becoming an IMAGE subscriber? Our Print & Digital subscribers receive all four issues of IMAGE Magazine and two issues of IMAGE Interiors directly to their door along with access to all premium content on IMAGE.ie and a gorgeous welcome gift worth €142 from Skingredients. Visit here to find out more about our IMAGE subscription packages.


