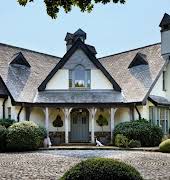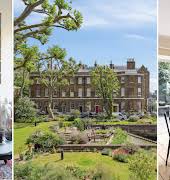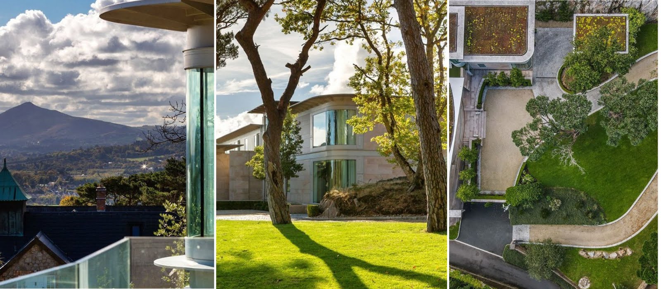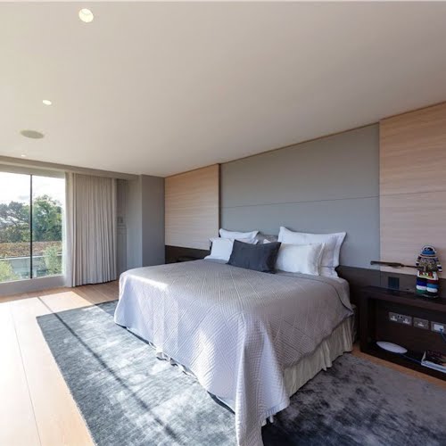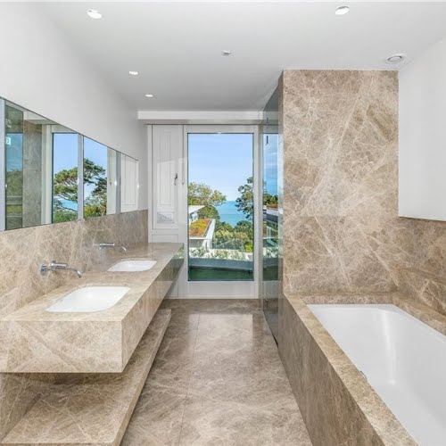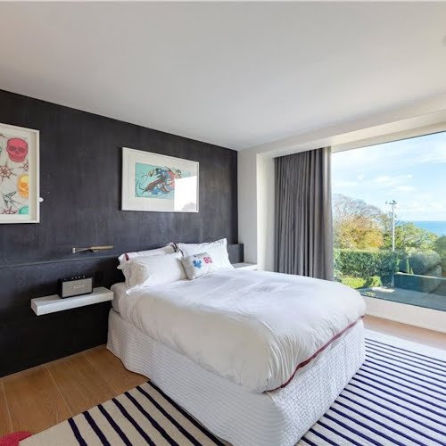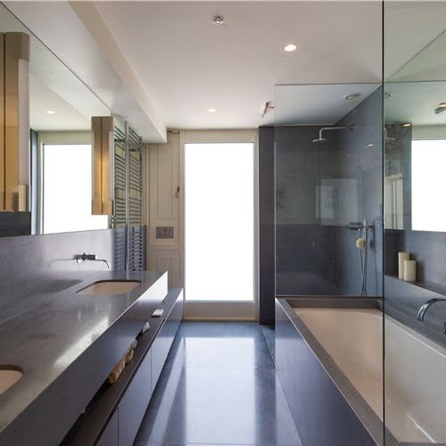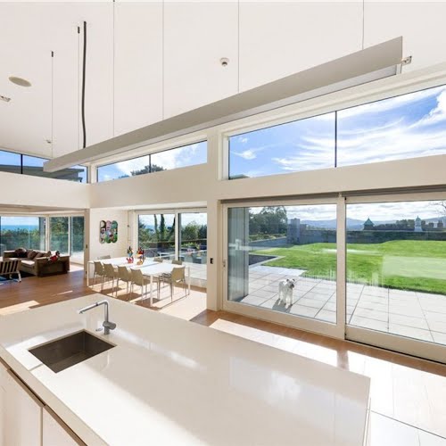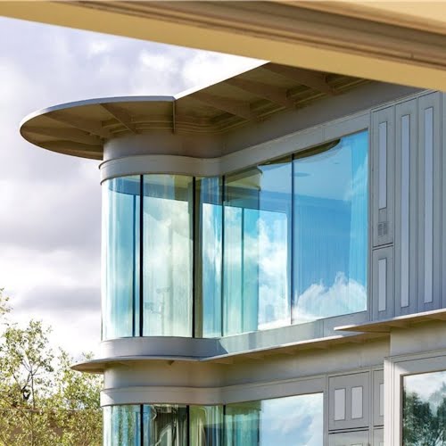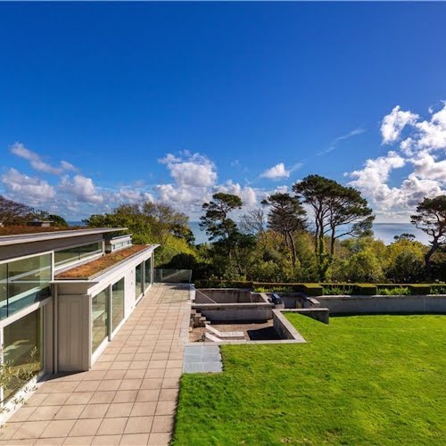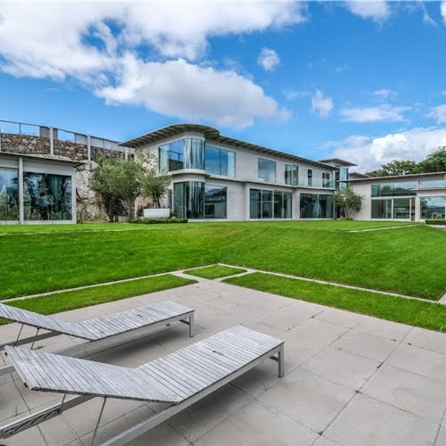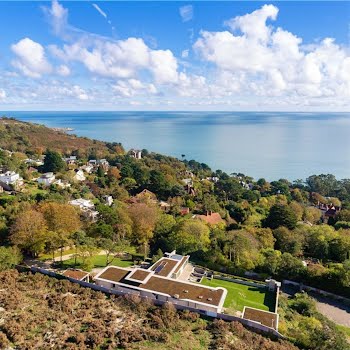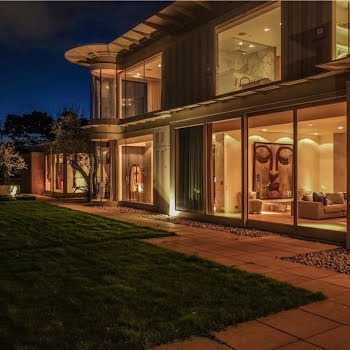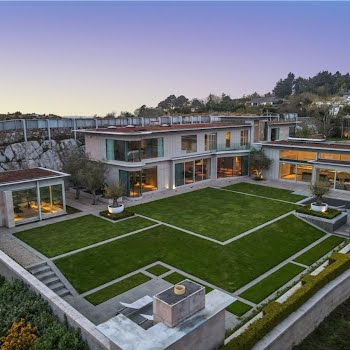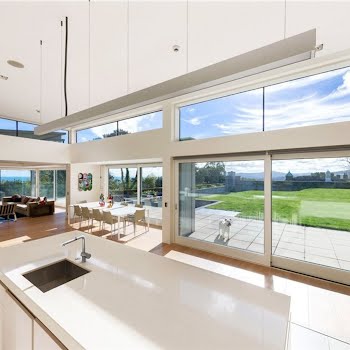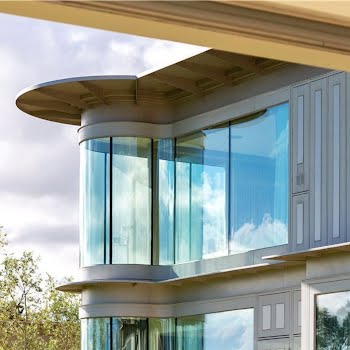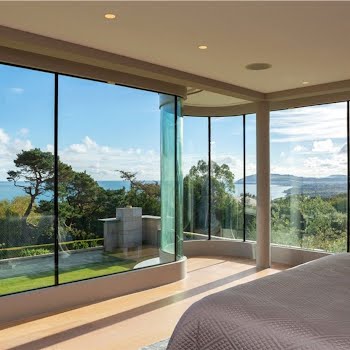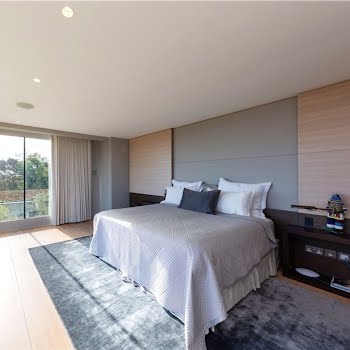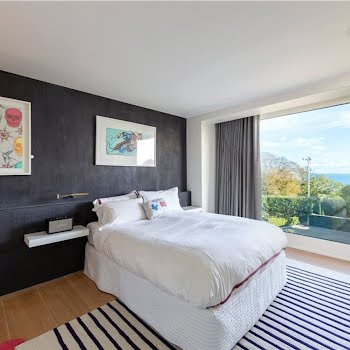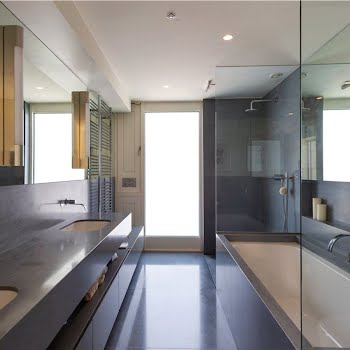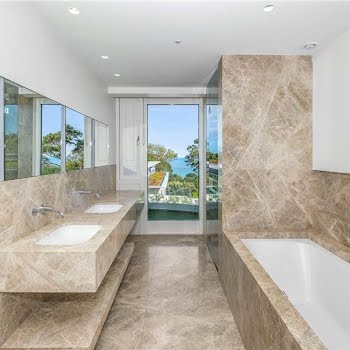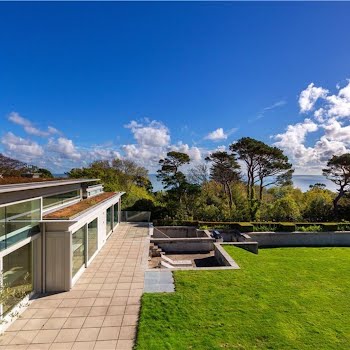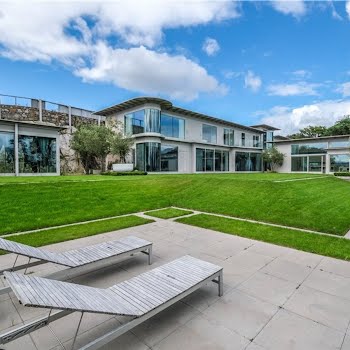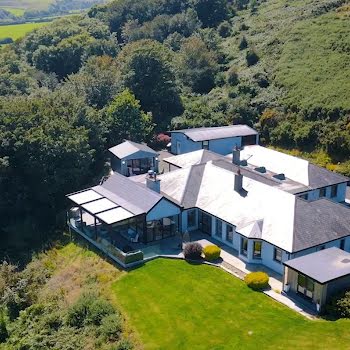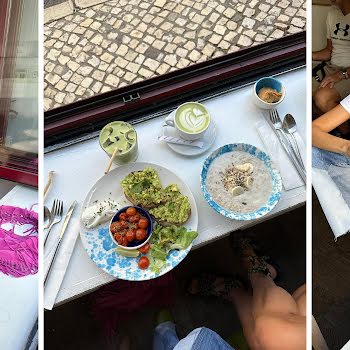
Peek inside this Killiney home with views of the Sugarloaf and Howth Head
This truly unique home is perched on an elevated site overlooking Killiney Bay and the Wicklow Mountains, and is drenched with natural light thanks to the floor-to-ceiling windows throughout.
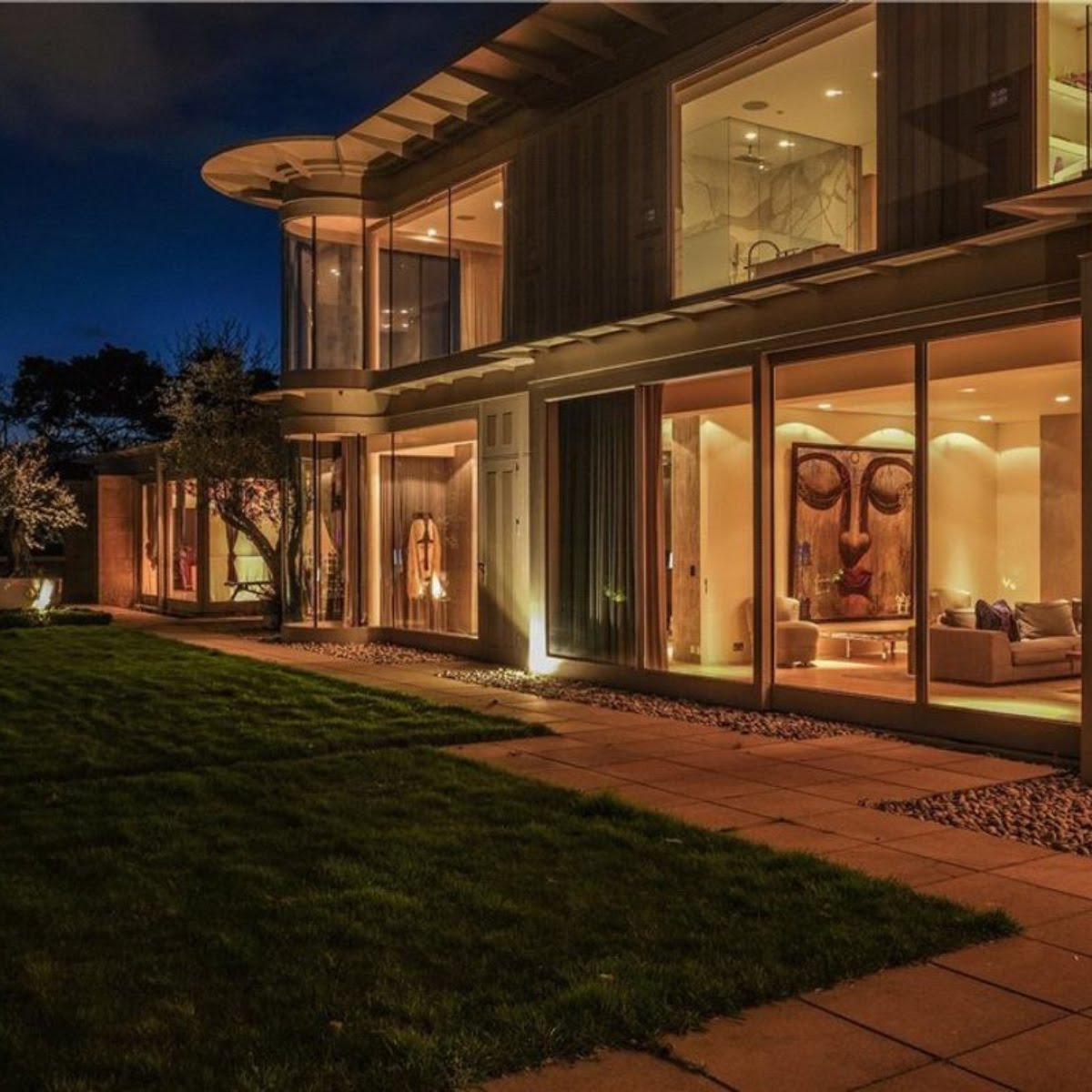
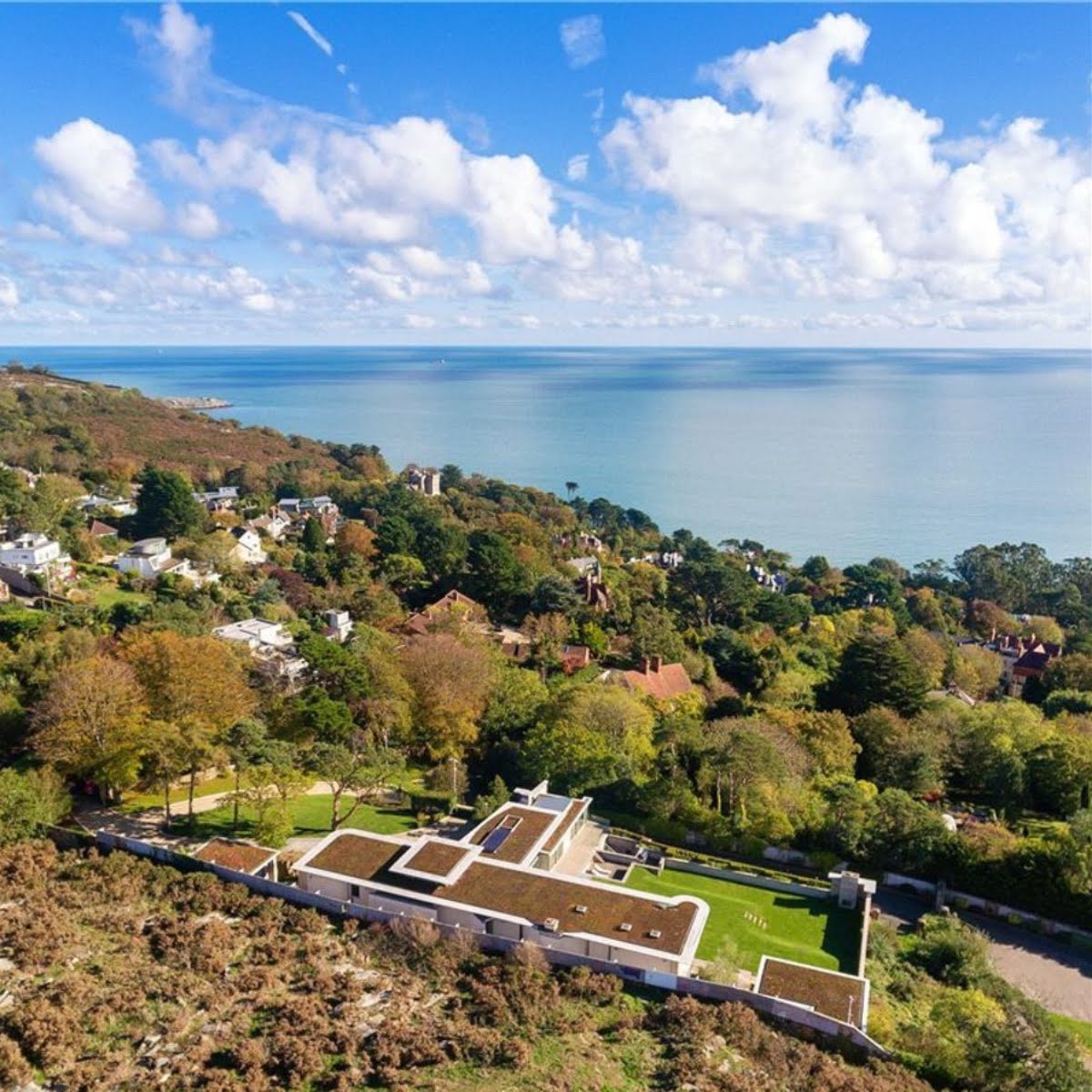
A property with a profound connection to its spectacular surroundings, Ananda is poised on a breathtakingly positioned site and encircled by mature trees, granite rock, sea, and mountain views with only the vast sky above. Architect Ross Cahill O’Brien and the current owners of this seven-bed home agreed early in the design process that, due to this unique setting, indoors and the outdoors of this property should blend whenever possible.
The outside has been ‘invited’ indoors, and from the front of the house you are able to see straight through the structure to a surreal-like panoramic framing of the Sugarloaf Mountain. These design decisions have manifested themselves into one of the finest, naturally artistic properties that south county Dublin has to offer.
Comprising seven bedrooms and six bathrooms plus two guest WC, the property is set across approximately 929m2/10,100ft2 with astonishing views of Killiney Bay and the Wicklow Mountains. Nature meets contemporary architecture as a curved undulating frame blends granite, steel, hardwood, and glass of exceptional craftsmanship, whilst providing a never-ending range of modern comforts. The balance of a unique rural ambience in an urban setting offers privacy, peace and tranquillity combined with its accessible coastal location within easy reach of Dublin city.
The ground and first floor are finished in extra wide, high quality, solid oiled oak boards. Designed for entertaining and home life, this home offers a magnificent double living room featuring a striking glass climate-controlled wine room that’s hidden behind is a separate larder room with a walk-in fridge/freezer.
From the living room a discreet door leads into an office/study featuring magnificent, curved cabinetry and with full length windows overlooking the grounds and maximising the natural light. There’s a Mudroom (or boot room) which includes substantial storage, and a utility/laundry room. The guest bedroom, with a wet room shower en-suite, is also accessed from the ground floor.
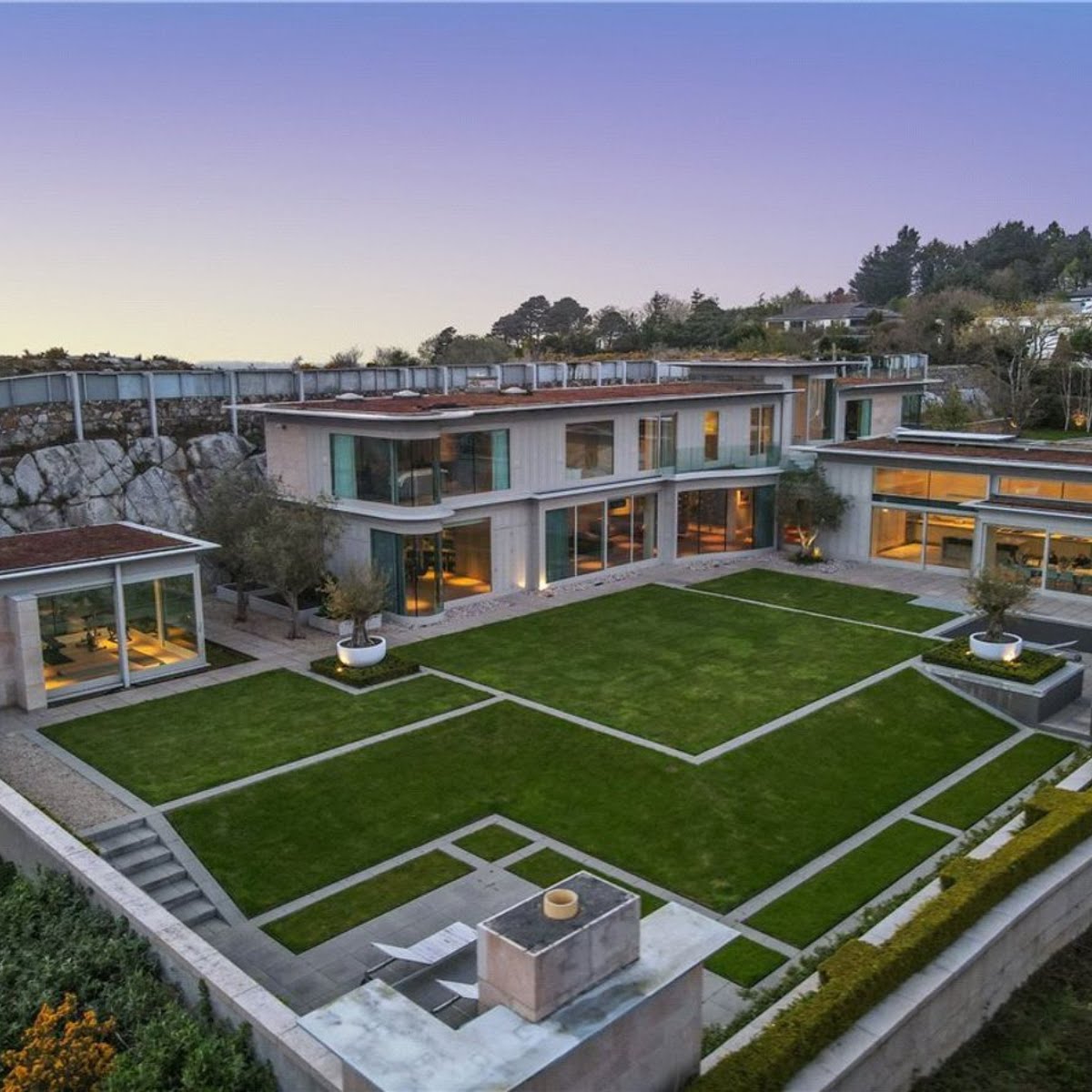
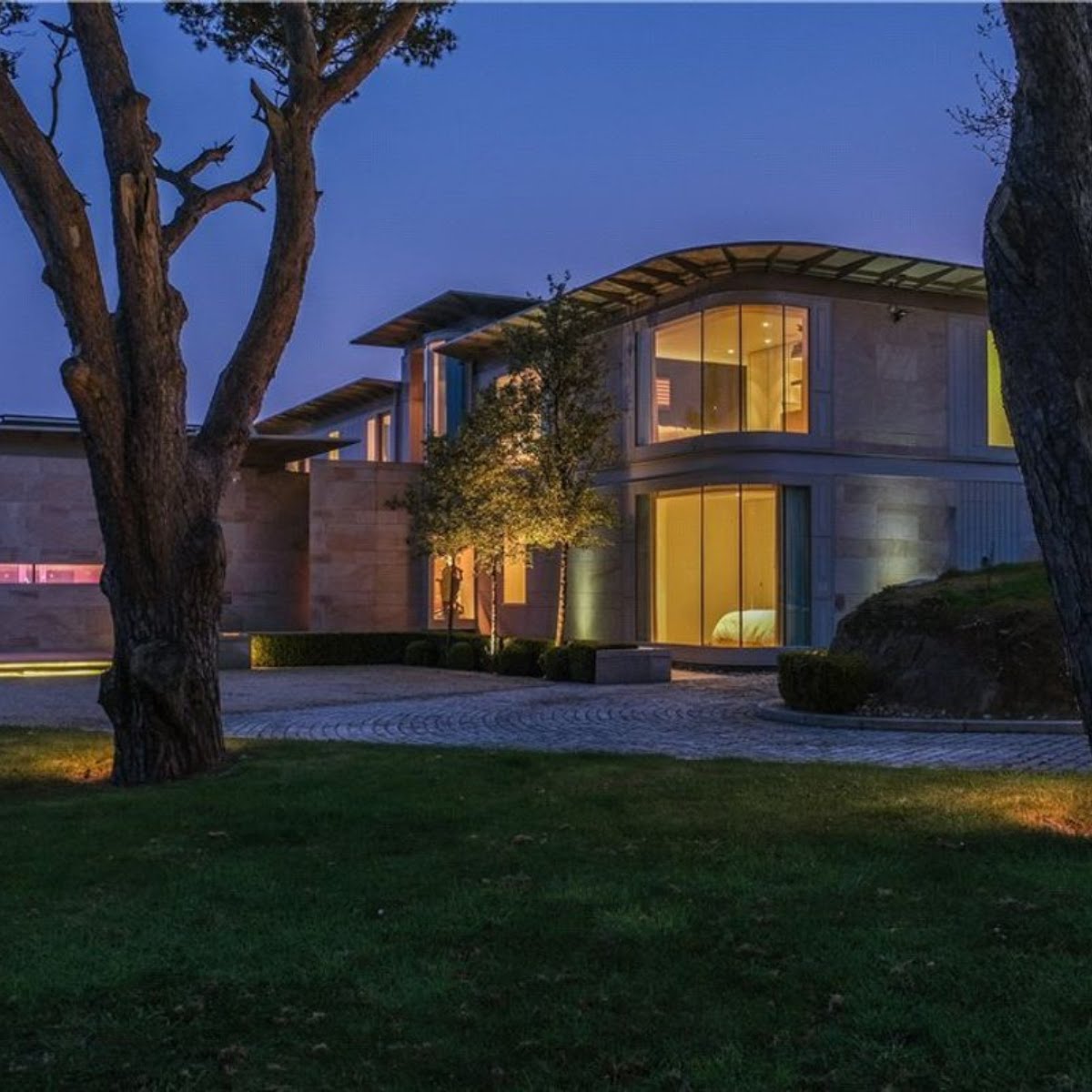
From the centre foyer and discreetly hidden behind a floor-to-ceiling frameless door you’ll find the open plan kitchen, custom designed from Strato Cucine of Milan. The kitchen embraces clean and minimalistic features including a generous five-seater island, three large sinks, and a wealth of integrated appliances by Gaggenau and Wolf. The 12-seater dining table is set behind large sliding windows to offer an al fresco dining experience.
Leading into a spacious family room, the fluid and open-plan nature of the ground floor offers a perfect entertainment space as well as intimate living space with unbeatable views from each room.
The primary suite features a unique curved glass wall offering views overlooking Killiney Bay, Bray Head and the Wicklow Mountains. There are automatic curtains, walk-in wardrobes, and an exceptional en-suite with a freestanding bath, and a wet room style shower with panoramic views. The additional four bedrooms offer study areas, ample closet space, Jack and Jill en-suites and wonderful views.
The large games room includes a mini-kitchen, staff/guest quarters with en-suite, a storage area and separate lower-level entrance. The north side of the property includes two separate automated car entrances, a detached single car garage and two entrances into the main house.
The south side of the property features a magnificent garden, a cooking area perfect for barbecues, two separate seating areas, an outdoor fireplace and a detached gym or yoga studio with a changing area and en-suite facilities.
Currently on the market for a cool €6,950,000 via Lisney Sotheby’s International Realty, you can take a full virtual tour of the property through our gallery below.

