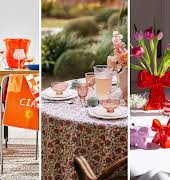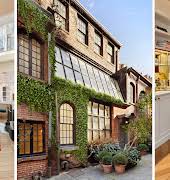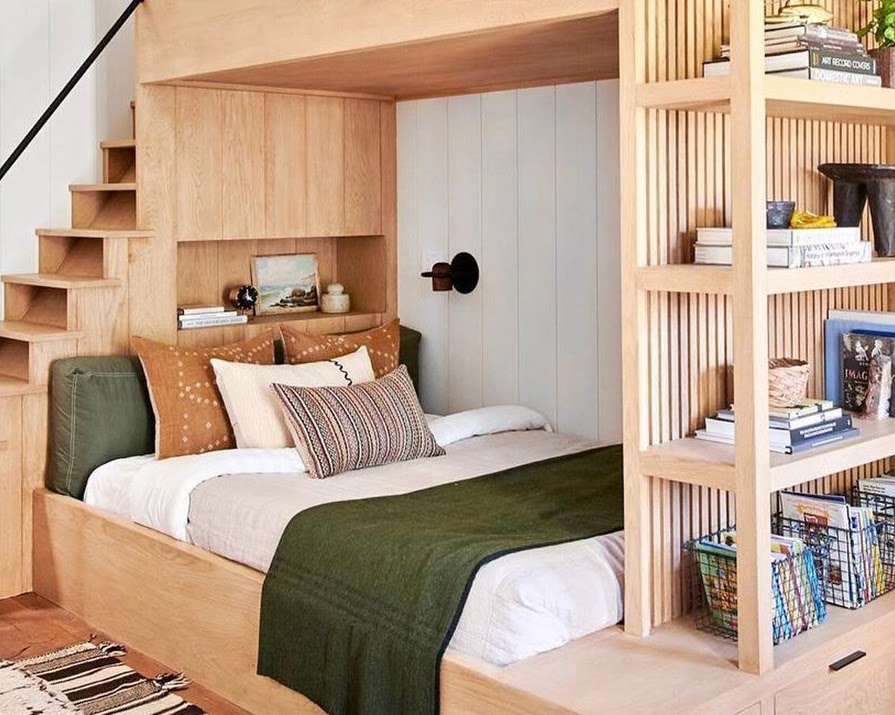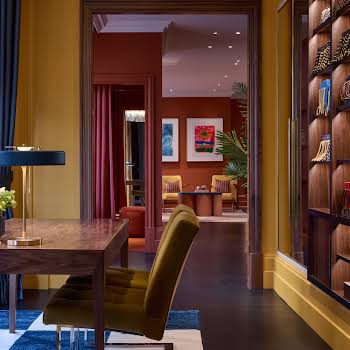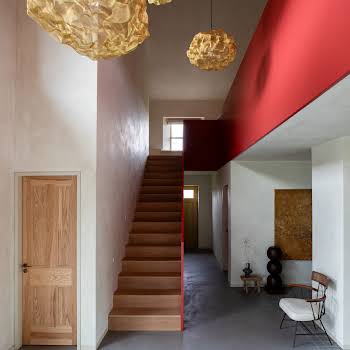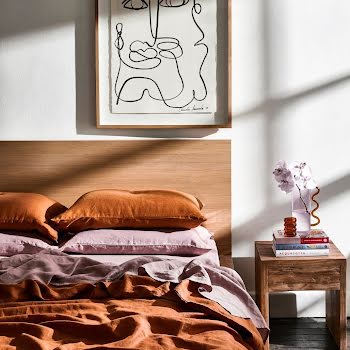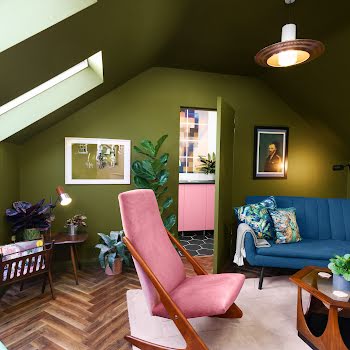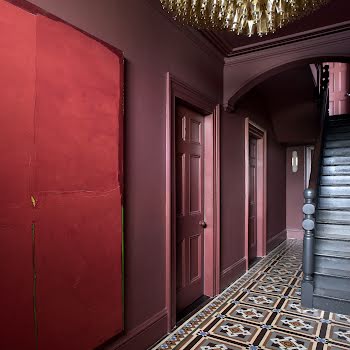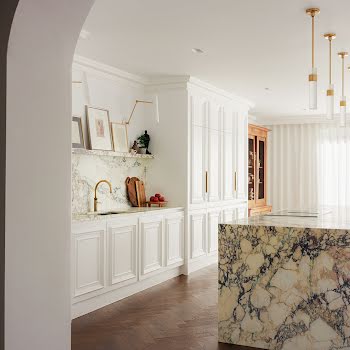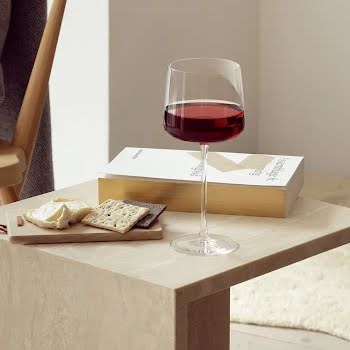By Lauren Heskin
07th Aug 2023
07th Aug 2023
Being tight on room doesn't mean you need to be tight on creativity, as these small space design ideas prove.
Over lockdown, we got to really see design elements that work – and those that distinctly don’t. Whether it’s a big project that requires custom joinery, or a simple lick of paint, now is the time to figure out exactly how best to make your home function as best as possible.
Let there be light

In a narrow, steep site in Cork, Gareth Sullivan of Simply Architecture needed to include two flights of stairs that weren’t too wide, provided sufficient separation between spaces and didn’t impact the level of light entering the home. He opted for a straight, stacked stairwell along the side of the house.
Rather than add windows looking right into other people’s homes, the design called for a large roof light that runs the full length of the staircase. To allow this to seep through to the lower floors, the wooden steps were left floating, appearing to be suspended on all sides except for a thin metal framework.
Be bold

You should know by now that making a small space feel big is difficult to pull off and can often leave a room looking cold and characterless. Instead, embrace the cosiness and go dark with your walls, making you feel enveloped as soon as you walk in. This is also ideal for dark, north-facing rooms too, as going for a light colour will only enhance the dullness and make it feel grubby and sad.
Mirror, mirror

It’s one of the oldest tricks in the book, but mirrors really do make small spaces feel more open and interesting. For the best effect, go for floor-to-ceiling mirrors with as few seams as possible to avoid distraction, as in this bathroom in the Dublin home of architects Paul Kelly and Deirdre Whelan.
Bunking up
Bunk beds are not just for children you know! If you’ve got a bedroom that’s high on volume but low on floor space, why not consider commissioning a joinery to build you a bunk bed? That way, it’ll fit perfectly, you’ll be able to hide storage, lighting and electronics for a sleek finish and you can design it specifically for your needs.
It’s a great idea for a child’s room, as it’ll work great for sleepovers and also convert beautifully into a teenage space and, eventually, a spare room once they flee the nest.
Take a seat

For small and narrow kitchens, it can be hard to know what to do to make them feel more welcoming. Opening shelving above is a great way to remove shadows of clunky upper cupboards and you should take advantage of all the light you can. Locate a breakfast bar or a window seat by the window. That way, even if the room is dark, you’ll still always have the best seat in the house.
This article was originally published in August 2021.


