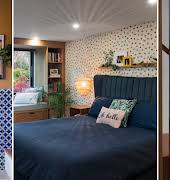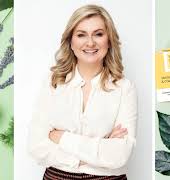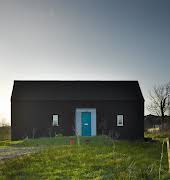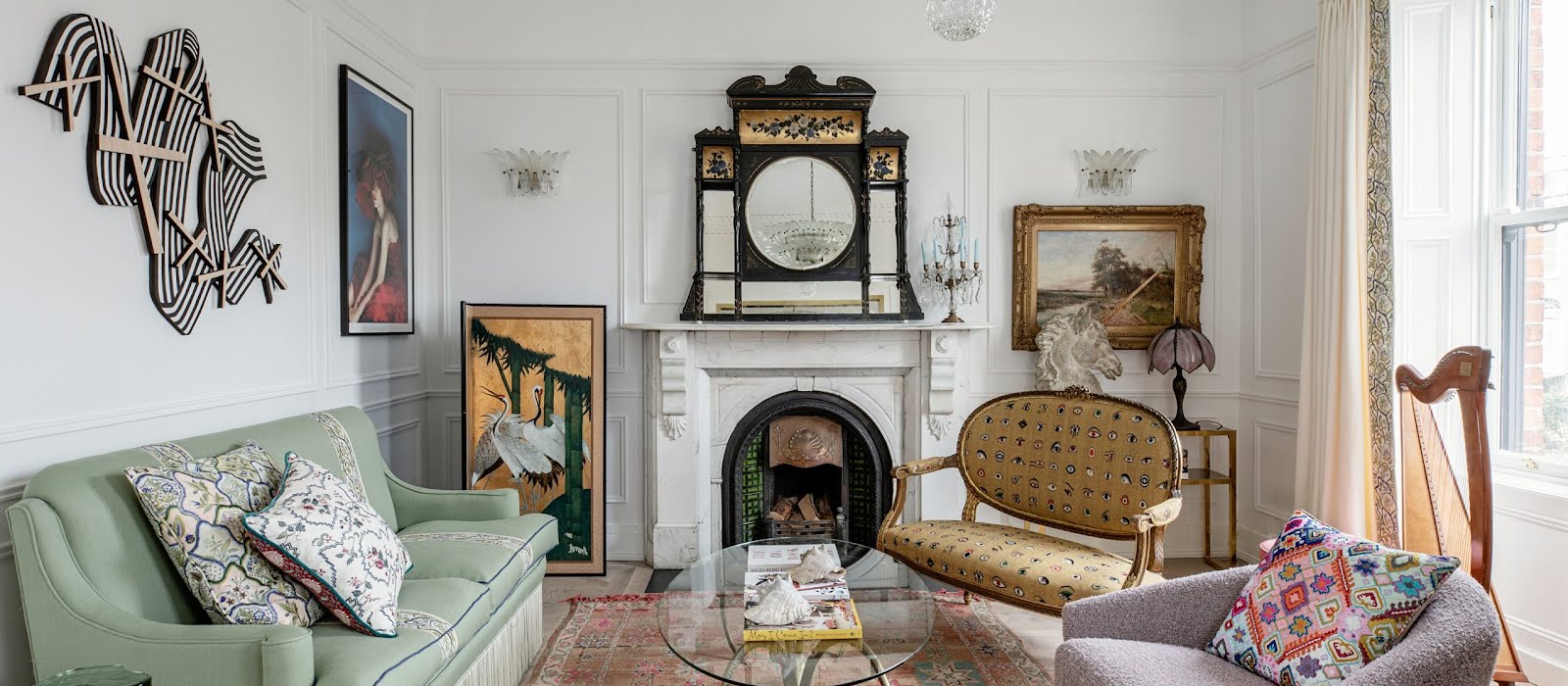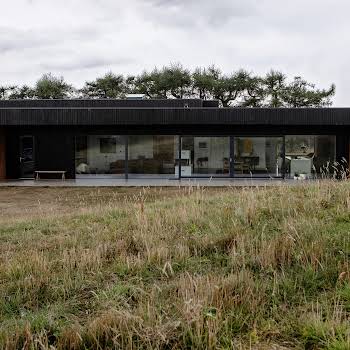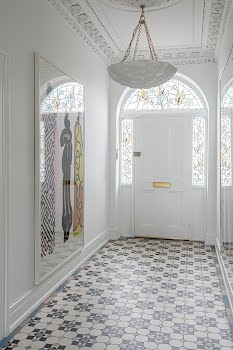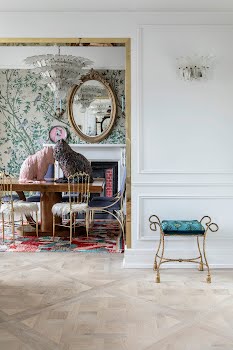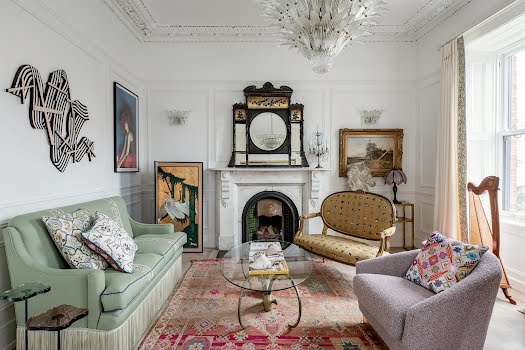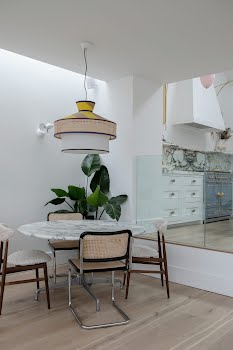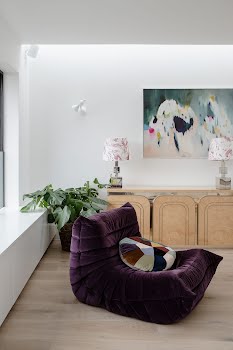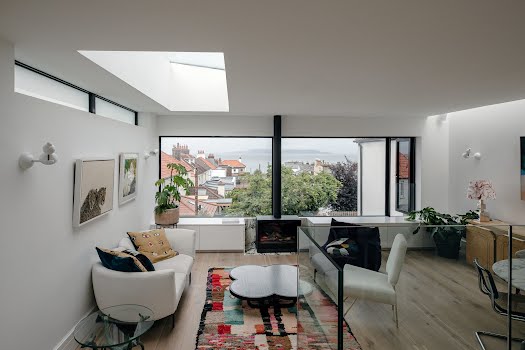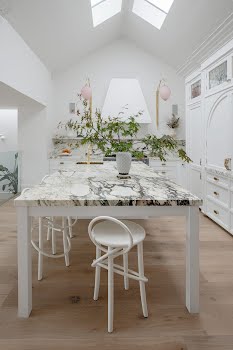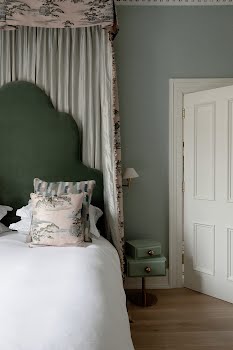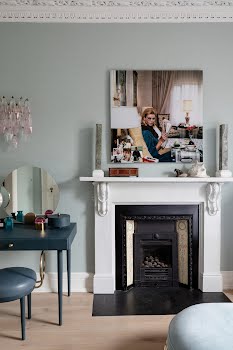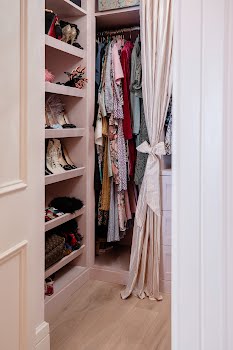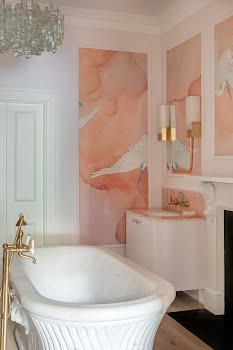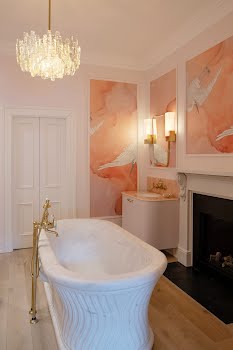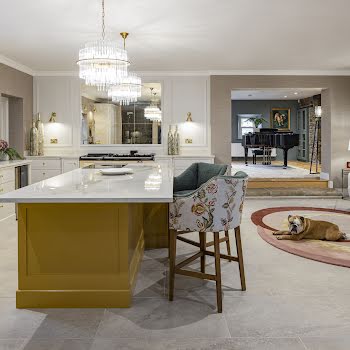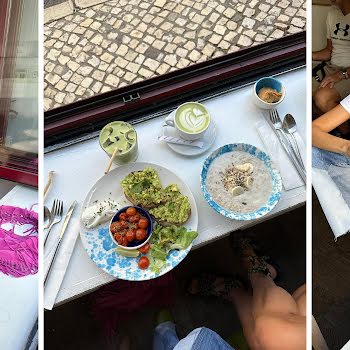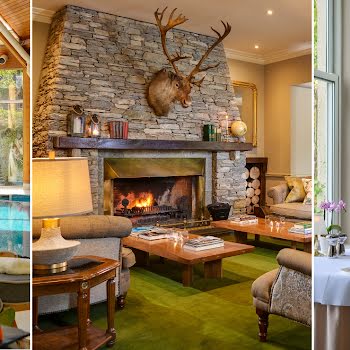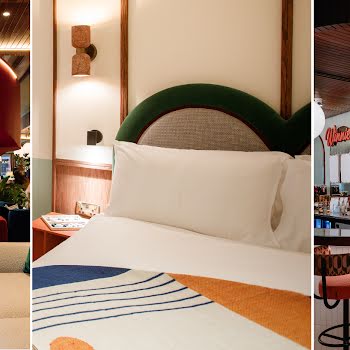This seaside Victorian home pulls off a playful fusion of period and modern with panache, thanks to the deft touch of its interior designer owner.
Flanked by two stunning framed pieces of Pierre Frey x Noëmie Vallerand embroidered linen, with stained glass butterflies fluttering in the fanlight and Victorian floor tiles in unexpectedly bright pastel hues, the entrance hallway of Suzie McAdam’s home is just a little aperitif of what is to come.
Brimming with antique pieces reupholstered in bright and patterned textiles, detailed chinoiserie wallpapers and bold artwork, it is markedly different to Suzie McAdam’s home, which featured in these pages in early 2014. Shared with her sister it was a very minimalist, monochromatic terrace house, which Suzie’s mum Maria had christened the “bachelor pad”.

Suzie graduated from DIT with a degree in interior architecture in 2010, a course she had transferred to following two years at Bolton Street studying architecture before deciding it wasn’t for her. Suzie admits her taste back then was very much tied to her education. “I was into Le Corbusier and Eileen Gray and Scandinavian design.”
Since then, following years of working as one of Ireland’s most in-demand designers, with countless buying trips around the world stamped in her passport, Suzie’s more eclectic style has been honed.
The white walls are now perhaps the only common thread between the two homes. This one is an elegant parade of colour and texture, combining Suzie’s understanding of shape and form, with a curated collection of period pieces. Nor is this home a bachelor pad – Suzie and her husband Barry welcomed little Sebastian in April 2020, just a few months after moving in.

The couple had spent three or four years house-hunting before buying this redbrick in 2015. “I instantly felt that was the right house,” says Suzie. The original layout was disjointed with a small kitchen on the ground floor and the rest of the reception rooms upstairs, but it had some sea views, which were blocked by a big return.
Suzie and Barry lived in the house for eighteen months to get a feel for it, before working with Suzie’s childhood friend and architect Courtney McDonnell to reimagine the house, bringing the kitchen upstairs and adding a two-storey extension to capture the view.
Now, four bedrooms, including a master suite and a bathroom sit on the ground floor with access to the walled courtyard at the rear. The staircase, moved from the centre of the house and built by McNally Joinery, sweeps up to the first floor where the view of Dublin Bay and Howth Head only momentarily distracts from the 60s-inspired living room and magnificent double-height kitchen.

Made by Newcastle Design, the kitchen is technically in the original part of the house but its volume, taken right up to the roof and flooded with light, allows it to act as a marbled bridge between the period elegance of the drawing and dining room to the front, and the more relaxed feel of the living area in the extension.
Even in the original layout, the then-three front rooms were always Suzie’s favourite. Bathed in south-facing sunshine, they decided to knock them through, leaving a brass-framed portal into the dining area. “I think it’s so unusual to have one room the full width of the whole house, a fireplace at either end,” Suzie muses.
Creating such a generous, ornate space in a home that was about to welcome a little one might seem optimistic but there’s something so wonderfully indulgent about it, especially now, when our homes often double as our offices, restaurants, and meeting places. “I like a sense of occasion,” as Suzie puts it. “I like having people over, not for anything fancy. My friends come for coffee and we sit in there – it just feels very special.”
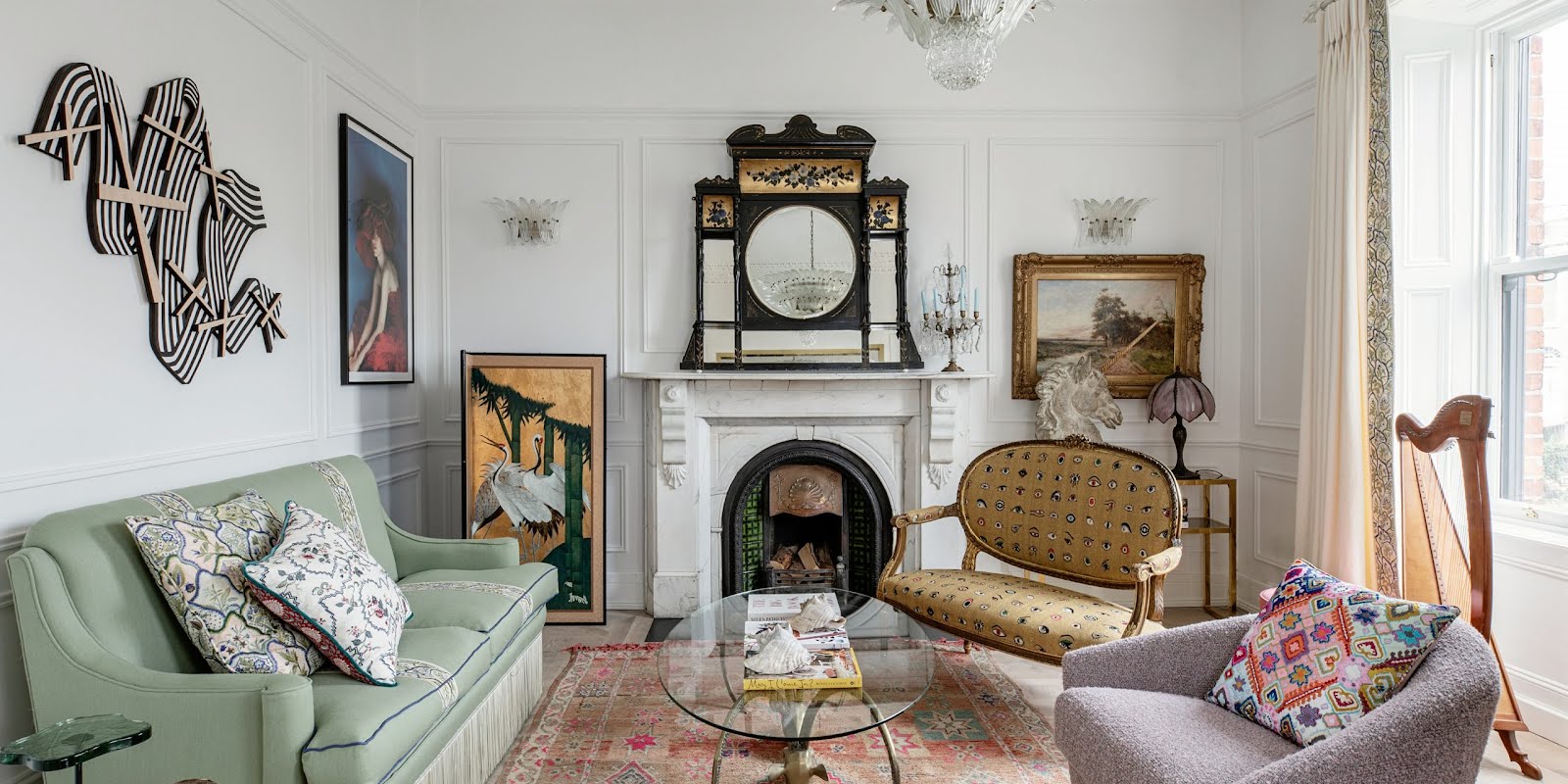
In other rooms too, Suzie opted for all-out opulence. In the main bedroom, Dedar fabric is draped as a bed canopy, inspired by a stay in Ballyfin some years ago, but the pièce de résistance is the truly magnificent en suite. “I suppose I’ve been creating luxurious bathrooms for so long I wanted one for myself,” says Suzie, grinning at the space, where surfaces are topped in a pink-peach onyx from Miller Brothers and the colourway of the Phillip Jeffries crane wallpaper, which was specifically made to match to onyx.
Gilt mirrors, brass lion’s mouth taps and a glittering chandelier sourced in Ibiza only add to the splendour and, at its centre, a solid marble bathtub. Cut from one piece of marble, Suzie assures me it really does weigh a tonne. Getting it in here required a crane and a reinforced concrete floor, which she admits was “basically crazy” but, then again, “if it didn’t work, it was my problem.”

This bold strategy is one that Suzie has been building up to for almost a decade, buying pieces for the house long before she and Barry had found it. A regular auction watcher, Suzie has been picking up furniture and interiors from antique dealers, on buying trips and online for years now, just waiting for a house for them to live in.
Storing much of it in a shed in her mum’s, their delivery to the new house was the first time Suzie saw everything together, and in some cases, for the very first time. “I didn’t open some of them because they were too big or too delicate to then pack up again. So when everything finally arrived in the house I was terrified,” she laughs.
However, it all sits together beautifully, striking a playful balance between casual and formal, antique and vintage, and all with a joyfulness that’s evident in every element. It’s a seamless symphony of designs, colours, textures and eras that not only captures Suzie’s life over the last decade but will witness the next few decades too, as this home and its contents finally join the family.
Photography: Ruth Maria Murphy
Assisted by: Shauna Lally
This article originally appeared in the IMAGE Interiors 2020 Annual.



