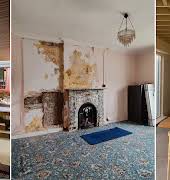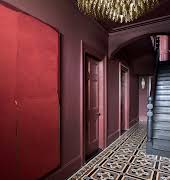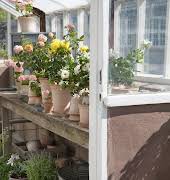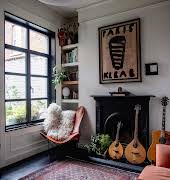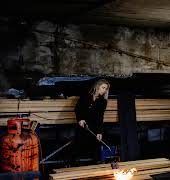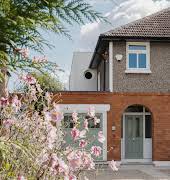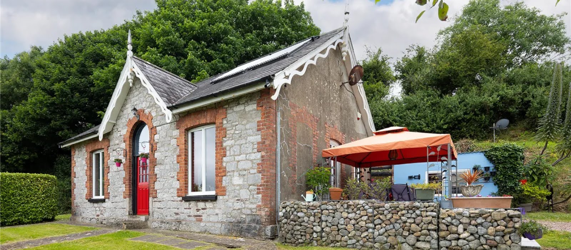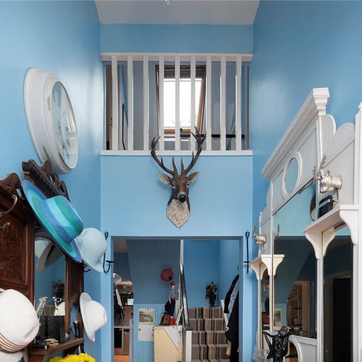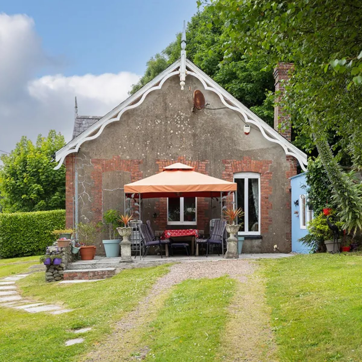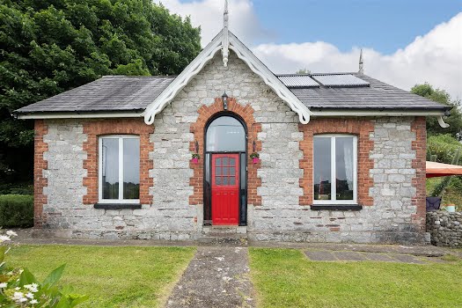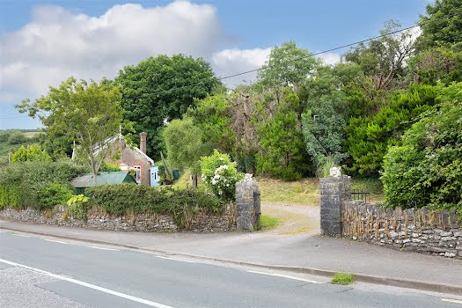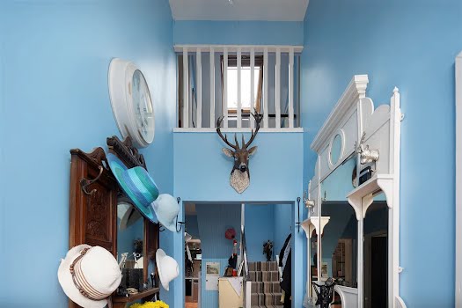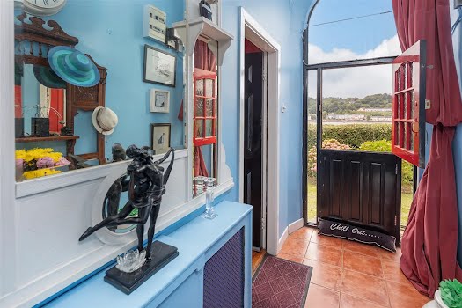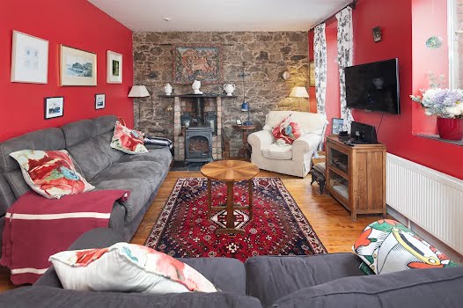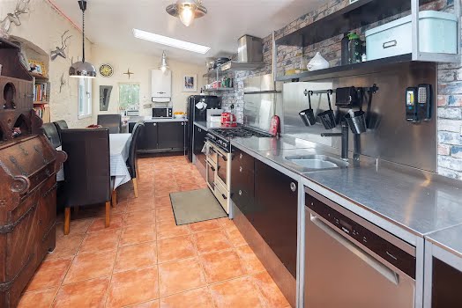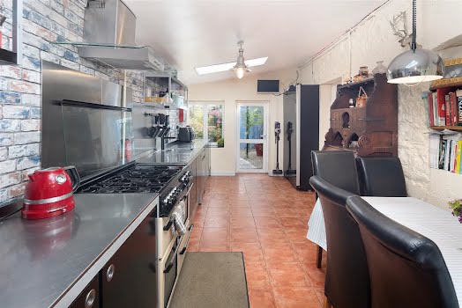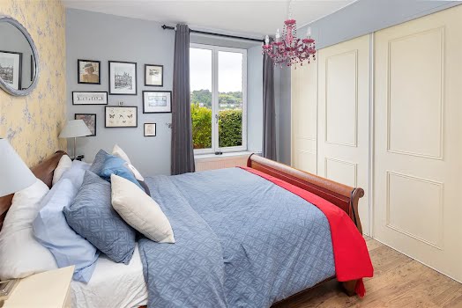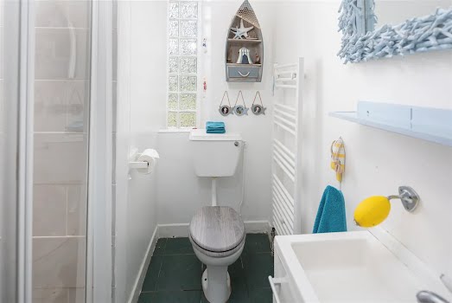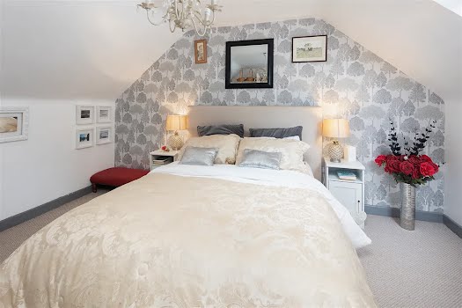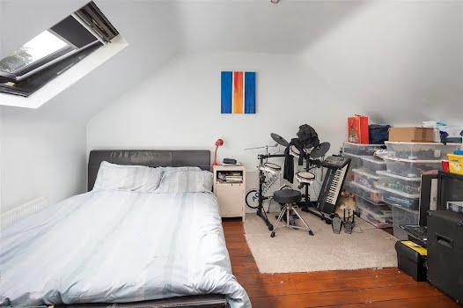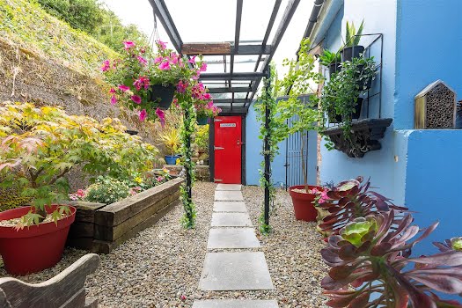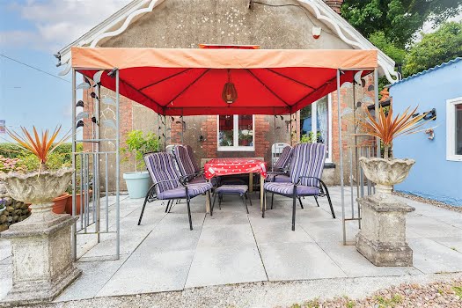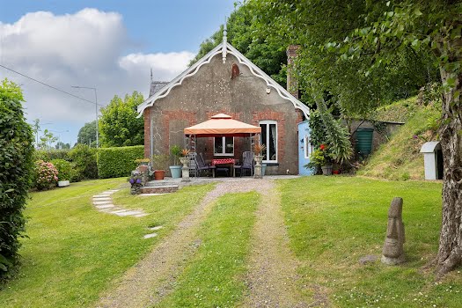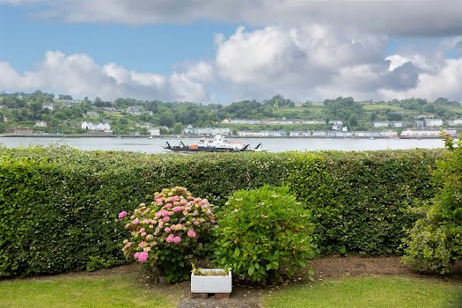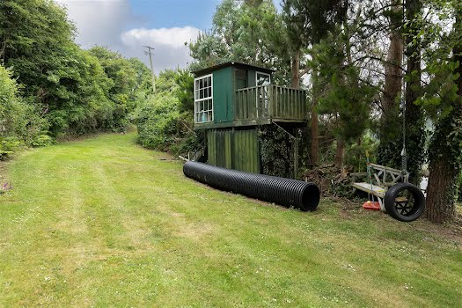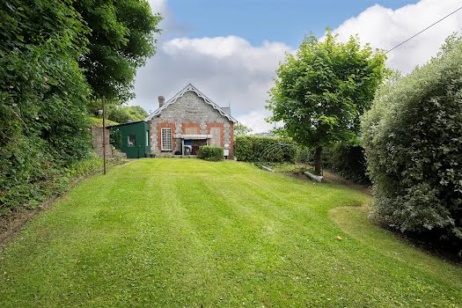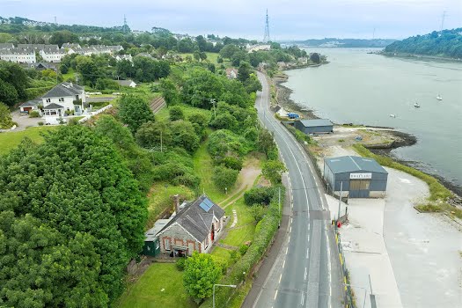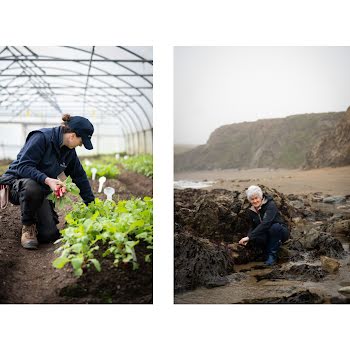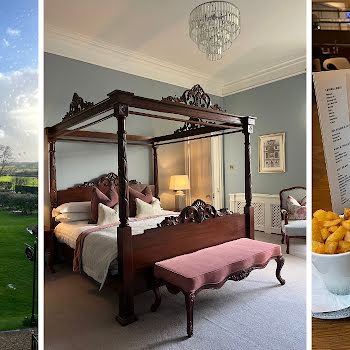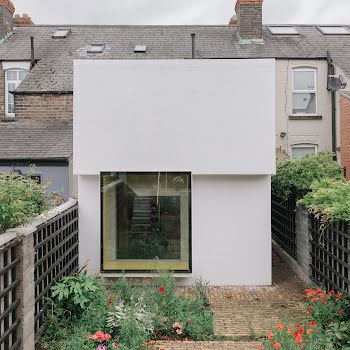
Originally constructed circa 1860, this two-storey Cork home has been restored and extended over the years to the charming property it is today.
Perched on a large plot of land measuring approximately 0.32 acres, The Cottage is a two-storey stone property whose original build dates back to circa 1860. Having been restored and extended throughout the intervening years, the Cobh cottage has recently arrived on the market for €450,000, presenting quite the alluring opportunity to those hoping to make a life for themselves in Co. Cork.
Located in Carrigaloe, Cobh, this beautiful home was previously used as a parcel depot by the Royal Mail many moons ago. Positively oozing with charm and character, its present owners have put many hours of hard work into lovingly and empathetically bringing the property to its current high standard, and they are now saying their goodbyes with a view to downsizing elsewhere.
The grounds the cottage is based upon are a true haven for young children, with a treehouse ready and waiting for the arrival of new owners. With stairs leading up to it, it’s a very sturdy construction and has plenty of windows and a balcony for sitting out and overseeing the tyre swing just a few feet away.
The views don’t end there, as The Cottage is in a prime position just opposite the river to Passage, and of course, there’s the cross-river ferry just over the road. In terms of connectivity, there’s a nearby bus stop for Cobh town and a connecting route to and from Cork city, so you’re never too far away from all the action.
The property boasts natural gas central heating, double glazed windows, a solid fuel stove, solar panelling, and light fittings and blinds that are included in the sale. Another eye-catching quality about the cottage is that the entrance all has a feature half door and ceramic tile floor, which make an instant impression for visitors.
The property has three bedrooms in total, one of which is on the ground floor to the front, and has laminate flooring, fitted wardrobes, and an en suite bathroom. The other two bedrooms are located upstairs, on the first floor, and have Velux windows.
For those who love to cook, the kitchen will definitely pique your interest. With ceramic tile flooring, an insulated roof, and two Velux windows, the kitchen-dining area incorporates fitted units with stainless steel tops and splashbacks. There’s an extractor hood, a shelved larder, and plenty of countertop space.
Just off the kitchen, there is a door to the rear garden area, complete with a little nook and utility block, where you’ll find a sink and washing machine. Out the back, there is a beautiful patio area that’s ideal for long evenings dining al fresco or entertaining friends. There’s also ample space for parking, and a large shed with a concrete floor that would make for a fantastic workshop studio, or extra external storage.
Take a full tour of this Cobh cottage through the gallery below.


