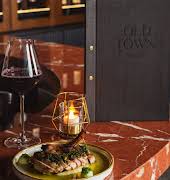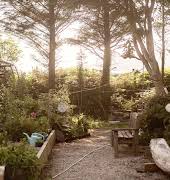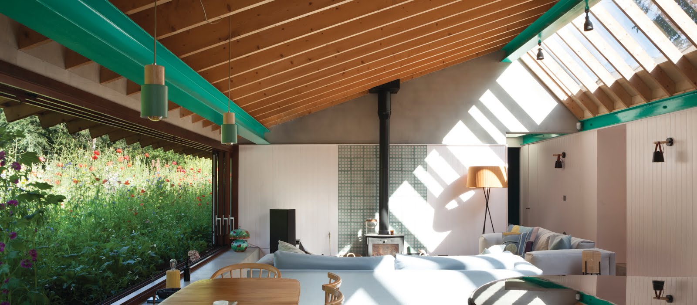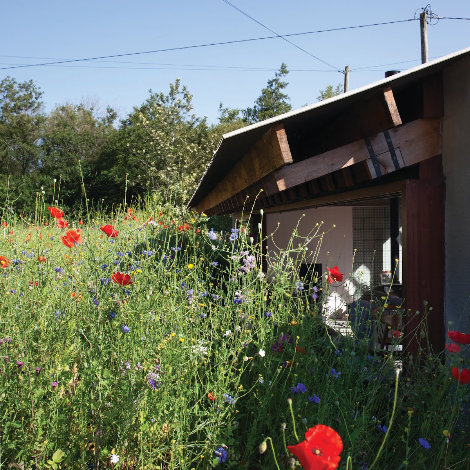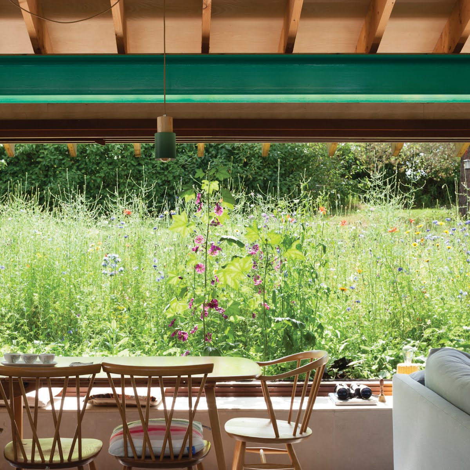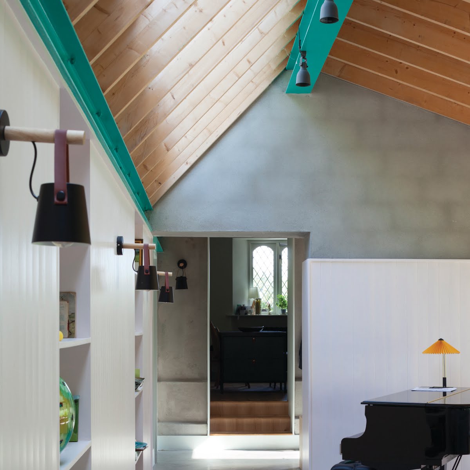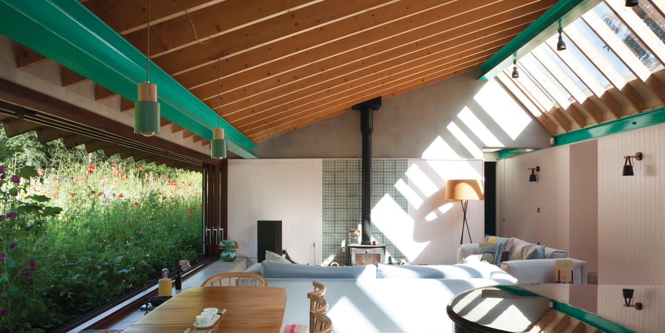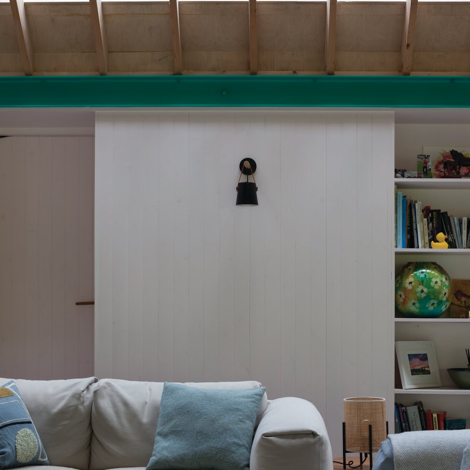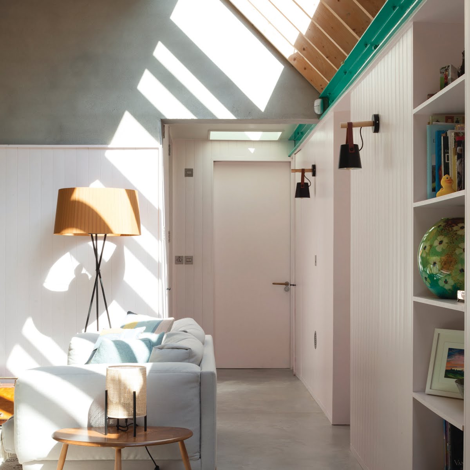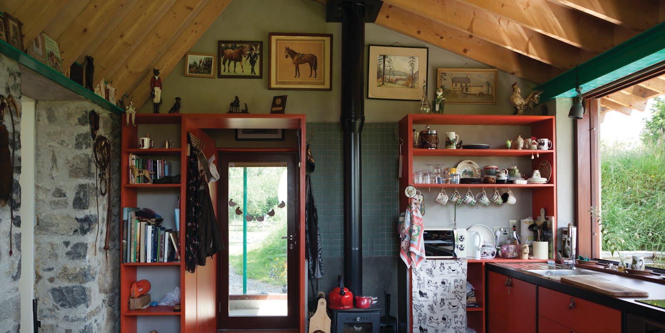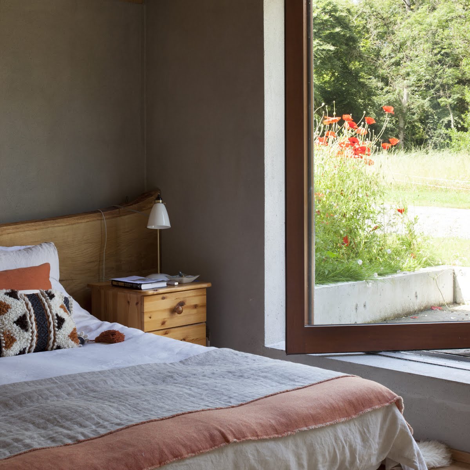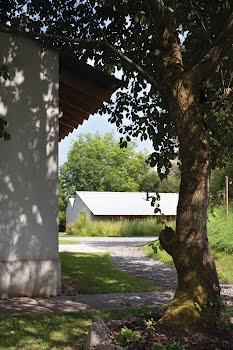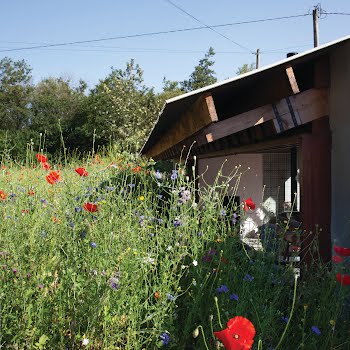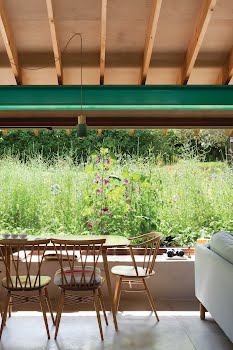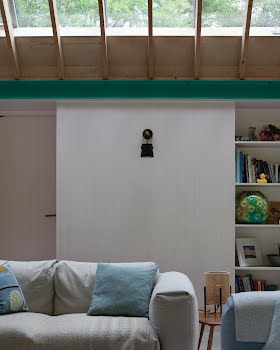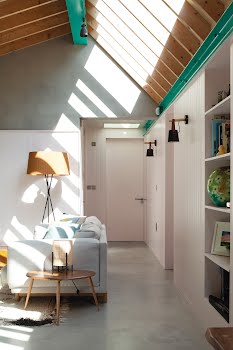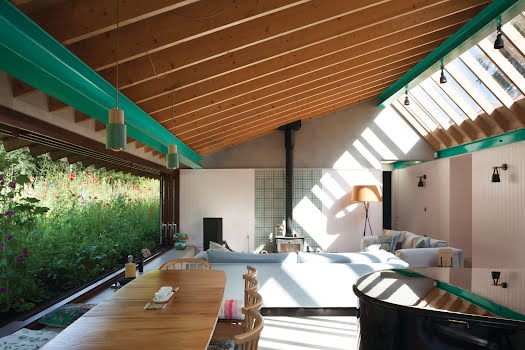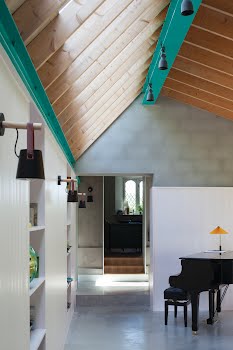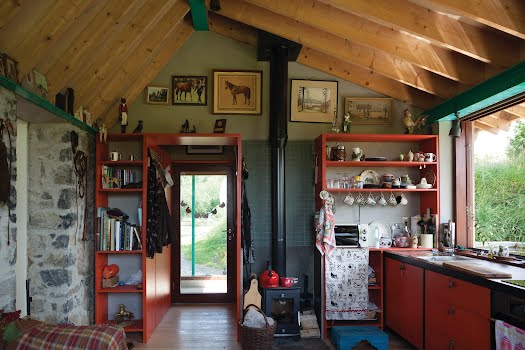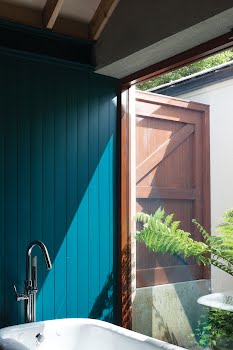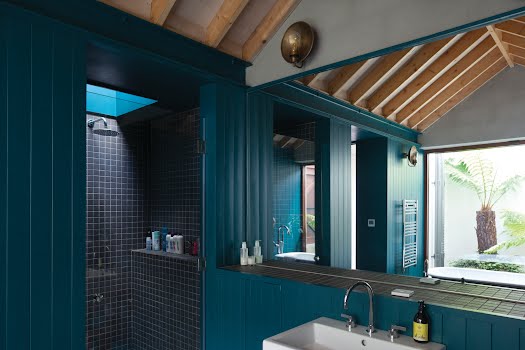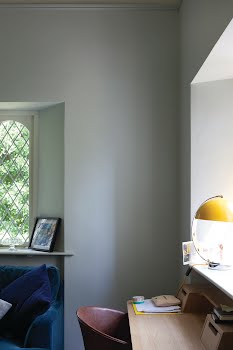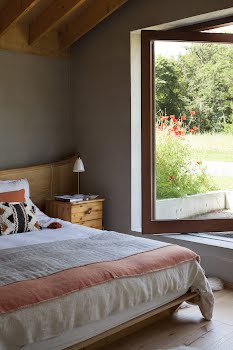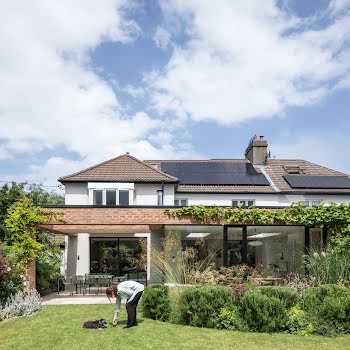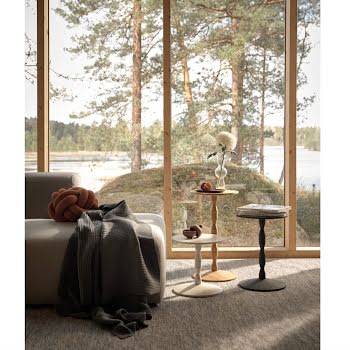
Take a tour of this Westmeath gate lodge that uses nature as a focal point
A 19th-century gate lodge in Co Westmeath undergoes a clever renovation that maximises living space and brings the outdoors in.
Twenty-one years ago, Catriona Hatton and Robbie Nixon bought a gate lodge to Middleton Park, a mid 19th-century country house in Co Westmeath, as a base near family for visits to Ireland from their home in Brussels. The lodge came with an acre and the stone kennels originally home to the demesne’s hunting pack. “I had always admired it,” says Catriona. “It was chocolate-box pretty.”
Catriona, Robbie and their two children spent holidays at the lodge, loving everything about it but its size. “It served its purpose when the kids were small,” says Catriona, “but there was never enough room for visitors. Looking back, I wonder how we managed. We’d have eight people for Christmas dinner, all crammed into a tiny kitchen. One year the turkey had to stay in the car because there was nowhere to put it!”
Beyond knowing they needed to extend, and wanting one big living room with space for everyone to be able to eat and spend time together, Catriona and Robbie approached architects Alice Casey and Cian Deegan of Taka Architects without any clear idea of how they wanted the house to look.
“They were very patient,” says Catriona. “They listened and took the time to get the feel of the site and how it sat in the landscape before sharing their vision with us.”
“The original gate lodge appeared much bigger than it was,” explains Alice, “but it had only two small rooms to the front, with a single-story return to the rear, and a yard that had been roofed in. The kennels were derelict. And while the rural setting was beautiful, the gate lodge had no connection to the landscape. There was no sense of it from the house – the view out was of parked cars.”
For Taka, the challenge was to add a generous layer of living space to the lodge and kennels, without overwhelming the original protected structures. “We were mindful of the danger that the existing building would feel like a porch onto a much bigger building,” explains Alice.
By deciding to sink the additions, the architects were able to diminish their overall bulk and simultaneously establish a direct relationship between the original buildings and the landscape. In the lodge, Taka sank the floor level so that the external ground level was at bench height, with the ridge of the extension sitting under the eaves of the original structure. The main living space has an 8m-wide landscape window facing onto a newly planted wildflower meadow fed by rainwater from the overhanging eaves.




