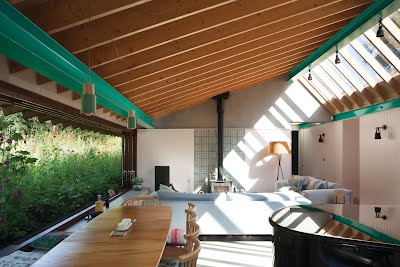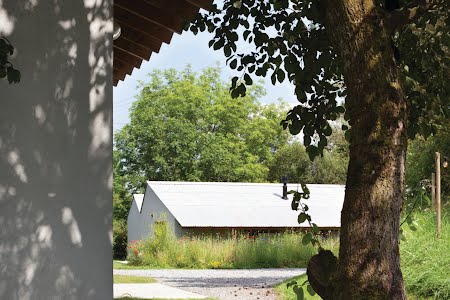Twenty-one years ago, Catriona Hatton and Robbie Nixon bought a gate lodge to Middleton Park, a mid 19th-century country house in Co Westmeath, as a base near family for visits to Ireland from their home in Brussels. The lodge came with an acre and the stone kennels originally home to the demesne’s hunting pack. “I had always admired it,” says Catriona. “It was chocolate-box pretty.”
Catriona, Robbie and their two children spent holidays at the lodge, loving everything about it but its size. “It served its purpose when the kids were small,” says Catriona, “but there was never enough room for visitors. Looking back, I wonder how we managed. We’d have eight people for Christmas dinner, all crammed into a tiny kitchen. One year the turkey had to stay in the car because there was nowhere to put it!”

“By bringing the wildflower meadow right up against the house, and installing three sliding panes which disappear completely when open, it felt as if you could open up the entire living space,” says Alice. “The meadow conceals the view of the driveway so the cars are not seen, and the overhanging sloping roof ensures no wind-driven rain comes into the house, so the windows can be open all the time. I think we should have more overhangs, verandahs and porches in Ireland – they are incredibly useful.”
The overhang also has the effect of creating a dim space which those inside the house look through into the bright meadow, while north-east facing roof glazing draws in light from above.
The extension is a simple structure, with three steel beams spanned by joists running the length of the room. “We like to paint steelwork,” says Alice. “Here it’s an aquamarine – sometimes it looks green and sometimes blue. It’s a really fresh colour, bright and contemporary.”
“I’d never really appreciated just how many shades of green there are before we settled on this,” says Catriona. “But I’m very happy with the one we chose.”
When it came to selecting finishes, Taka used modest materials in a refined way to reflect the way the original building, though small in size, has a sophistication about it because of its relationship with Middleton Park House.
“We are used to working in the city,” explains Alice, “and we didn’t want it to feel like a city project transplanted to the countryside. We wanted it to feel like a rural project in terms of materials, hence the timber panelling and the wiggly fibre-cement roof, an agricultural material.
“Most clients want a big kitchen, but Catriona and Robbie wanted to keep the kitchen in its original location, as it had such a lovely feel to it. We had to work hard to get all you need in a modern kitchen into such a small space! The island unit is table-height so people can sit around one end, and we eked out little pockets of space for storage and appliances. We infilled the kitchen in stained green plywood so the materiality shows through, and made a new opening from the kitchen into the hall and down a few steps to the main living space.”

Photography: Alice Clancy
Words: Tess O’Connor
This feature was originally published in the spring/summer 2022 issue of IMAGE Interiors.