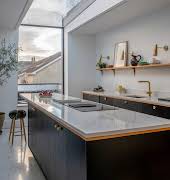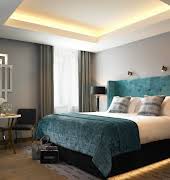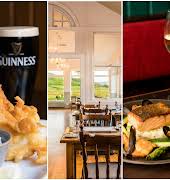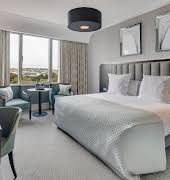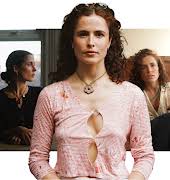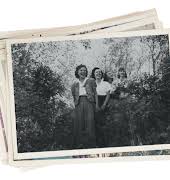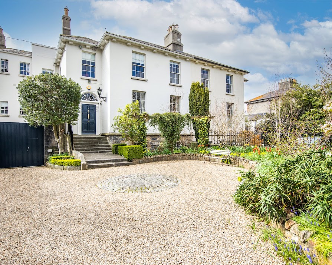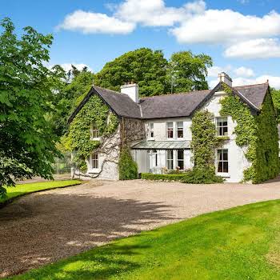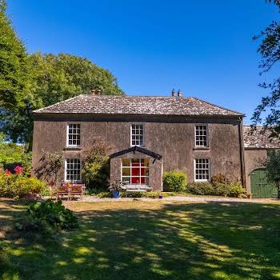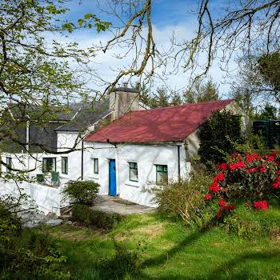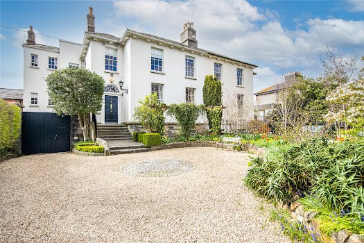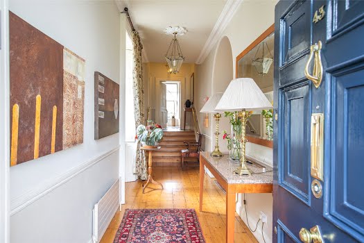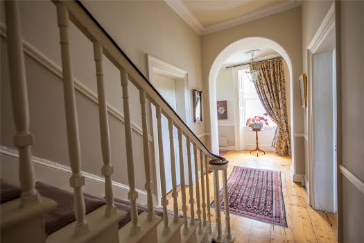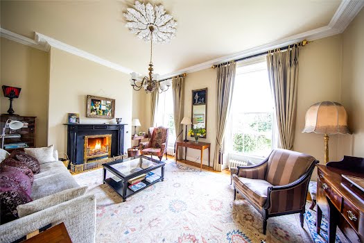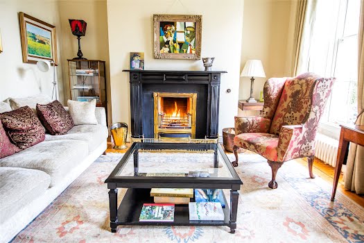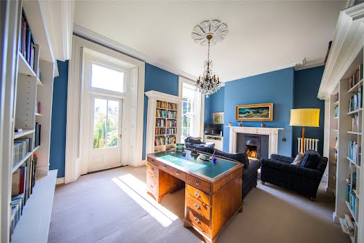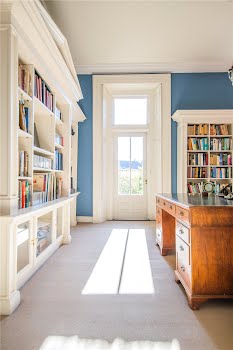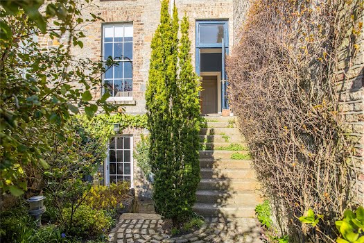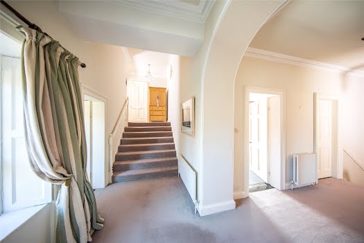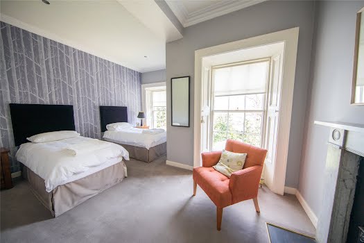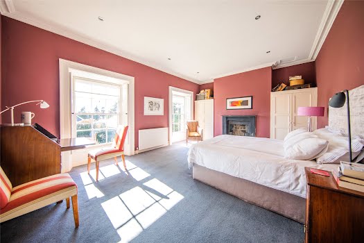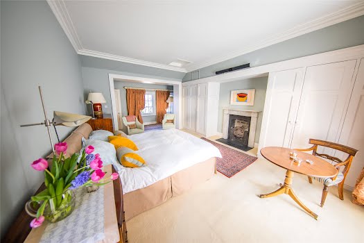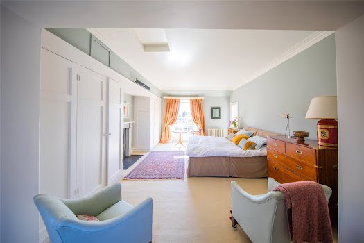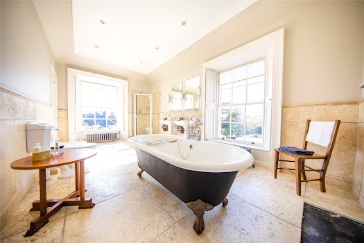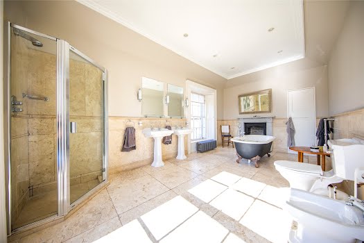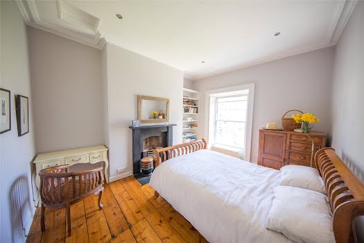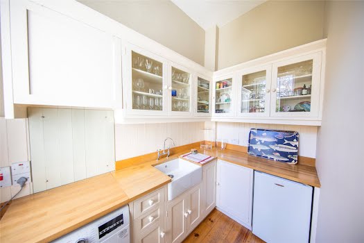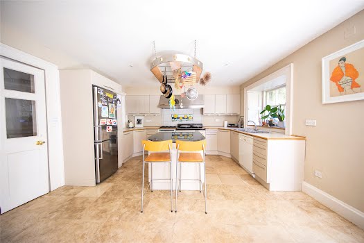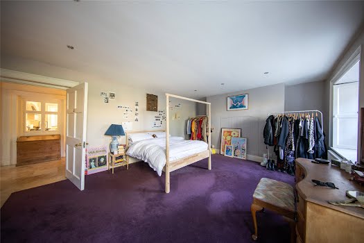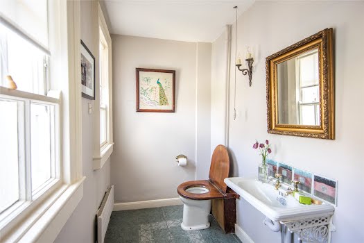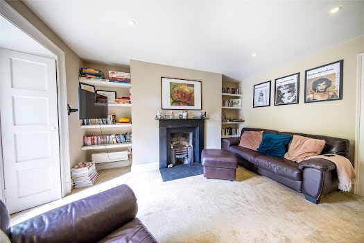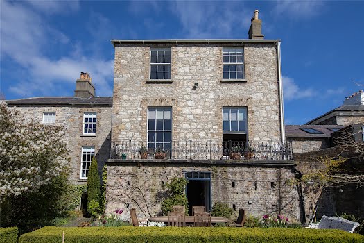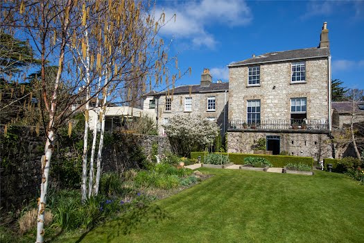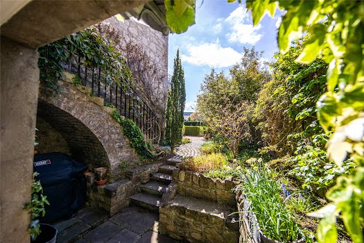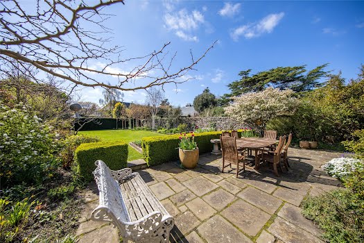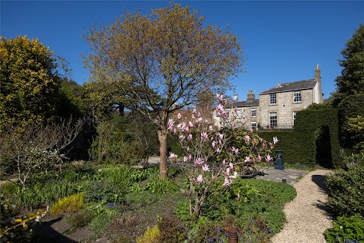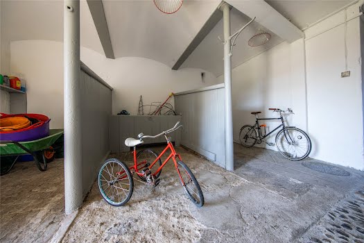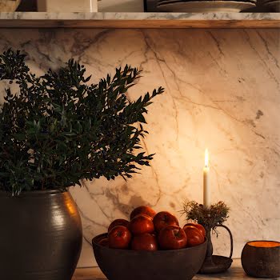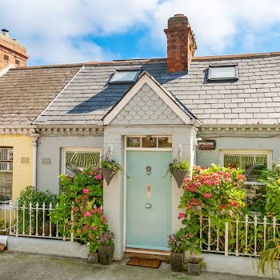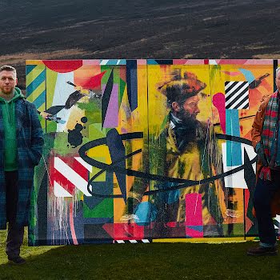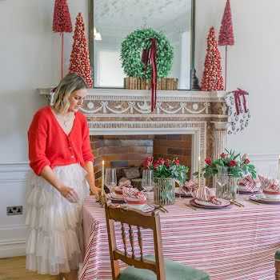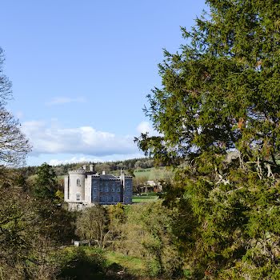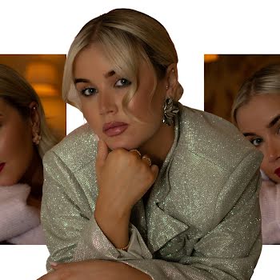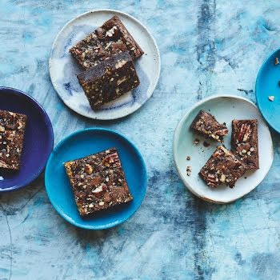
The former Ranelagh home of Mary Robinson is on the market for €4.5 million
By Megan Burns
18th Apr 2021
18th Apr 2021
The Georgian home dates from 1829 and has generous reception rooms, a large garden, and even a stables to the rear.
Sandford Terrace in Ranelagh is a beautiful row of Georgian homes, and despite its proximity to the centre of the village, they are surprisingly secluded. They are grand in scale, and 43 Sandford Terrace is no exception.
It is also special as it is the home Mary Robinson lived in when she began the campaign that would lead her to be elected President of Ireland. Her and her family lived in the home from 1982 until 1991.

Measuring 4,800 square feet including the stables to the rear, it is an exceptionally large home, particularly for its location just a few kilometres from the city centre.
The entrance hall features a fan light above the door and original wood flooring, as well as a feature archway. It leads to the drawing room which sits to the front of the house, and has two large sash windows overlooking the front garden.

A large study sits across the hall from the drawing room, which features bespoke bookshelves and a marble fireplace. A flight of steps lead from this room out to the rear garden.
At the back of the house sits the kitchen and dining space. Originally the drawing room of the house, it is particularly grand, and the ‘floating’ kitchen units, although modern, do not impinge on the character of the space, including the decorative ceiling coving, original floors and two sash windows.

The sleek, modern Bulthaup units provide a contrast to these historical features, while there is space at the other end of the room for a dining table and chairs.
The garden level of this home is set up to serve as self-contained accommodation, with separate access outside, an additional kitchen, as well as a bedroom and shower room. From this level, across a cobbled courtyard is the stables area, where three of the original stalls remain, along with the saddle room and wine cellar.
Upstairs, there are four double bedrooms, three of which have open fireplaces and all with sash windows. The main bedroom also has an en suite bathroom.
Outside, the back garden is a real feature. Bordered by cut stone walls, there is a large patio area, a lawn, as well as carefully planted beds and mature trees. There are also raised beds in which to grow vegetables, and a summer house which is undoubtedly a pleasant place to spend a summer afternoon.
Click through our gallery for the full tour of this home, which is on the market through Sherry Fitzgerald.

