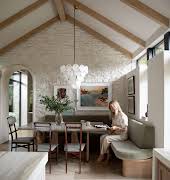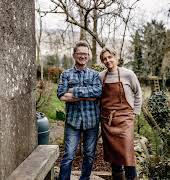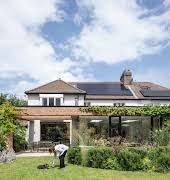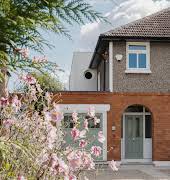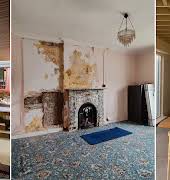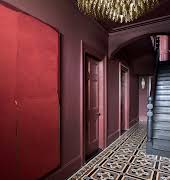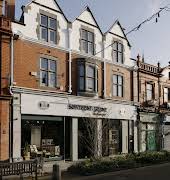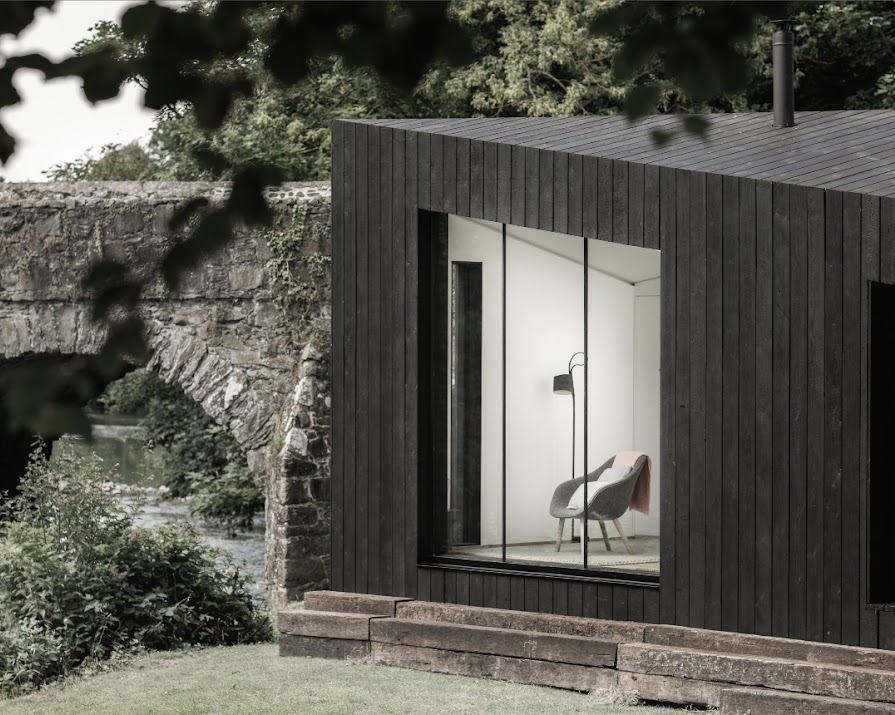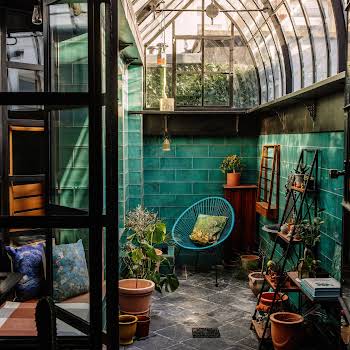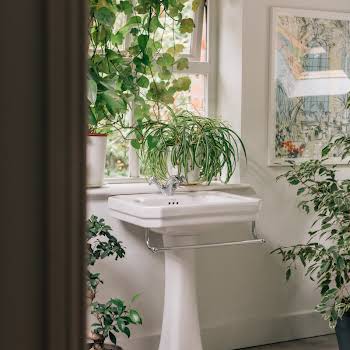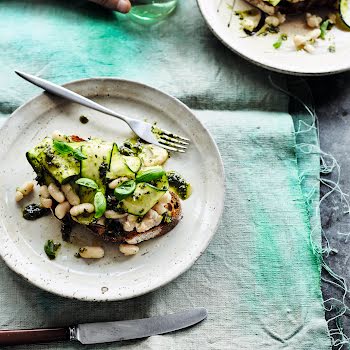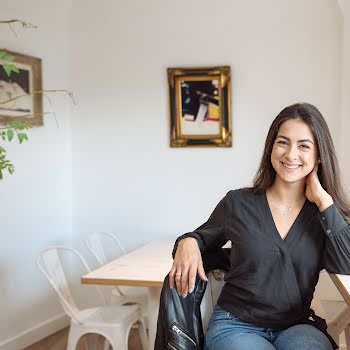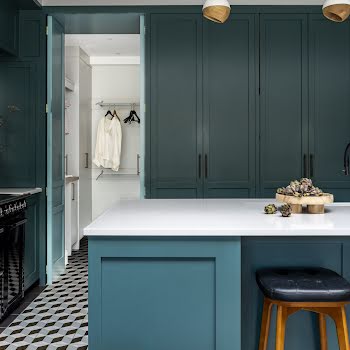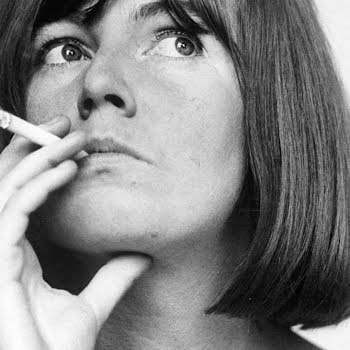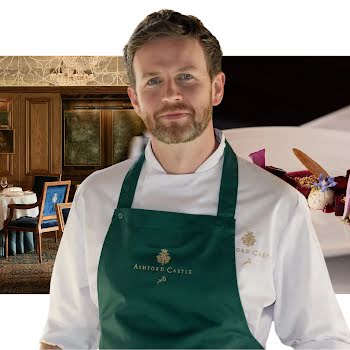
By IMAGE Interiors & Living
16th Sep 2023
16th Sep 2023
As interest in tiny homes rises, Emma Dwyer meets a creative couple who have teamed up with a Belfast-based architect to create wooden cabins for discerning design fans.
As a young child, I seriously coveted a friend’s Wendy house with its child-sized front door, two net-curtained windows, painted wooden kitchen units and matching table and chairs. I remember the smell of the pine and the thud I made as I stomped around the playhouse.
Lately, it’s increasingly common to see that space down the back of the garden being used for garden rooms, granny flats, short-term rentals and often, on the quiet, longer-term living. That space down the back of the garden is no longer just for child’s play, it is now full of potential.
When Zoe and Johnathon Little were living in Norway, they designed and built three small playhouses for their two children. These weren’t like the wooden Wendy houses of my youth or the more contemporary plastic versions, they were Scandi-inspired, timber-clad, mono-pitched buildings, built and designed by an architect (Johnathon) and fashion and brand designer (Zoe).

Inspired by what they had created together, the couple thought, “Actually let’s make some bigger ones of these and put them on the market,” Zoe explains. They initially developed the idea of the playhouse to offer a “sculptural piece that parents can enjoy looking at, that they want to have in their garden, as an alternative to plastic,” says Zoe. So together with Theo Dales, an architect based in Belfast, they set up Koto.
Theo is a close friend of Jonathon’s since they studied together in Bath. “Although we actually met out in the sea as two pale lads surfing in Bali, we got talking and it turned out we were going to the same university, doing the same course, and then we ended up living together. We always had these visions of setting up a practice together,” says Johnathon. Johnathon and Zoe also met while living in Bath, Zoe was working there while Johnathon was a student. They parted ways before getting back together and moving to Norway where they started their family.

Koto was launched in July in 2018 as a business selling prefabricated high-spec playhouses, cabins and homes. Theo runs an office in Belfast, while the couple have returned to England and run an office in north Devon. The design aesthetic is inspired by Johnathon and Zoe’s decade spent living in Norway. The buildings – playhouses and cabins alike – have a distinctive minimal style, “they’re all about honouring nature, connecting to the environment and being sustainable. When you see a Koto building, whether it’s a house or a cabin, you’ll know it’s Koto. We hope,” Johnathon laughs.
Koto offer a mix of ‘off the shelf’ prefab playhouses and cabins, as well as designing bespoke prefab cabins with clients, and introduced houses to the market last autumn. The original playhouses, where it all began, have been scaled up into log cabins, and the prefab houses were launched last year. Unlike standard log cabins, Koto cabins are asymmetrical and angular in form with high ceilings, large façade openings and picture windows. Despite small footprints, they feel spacious and connected to the outside. Inside they are flexible with open-plan floor spaces with options for built-in storage and fold-away beds. High-quality finishes such as larch cladding and digital underfloor heating come as standard.

Koto are currently carbon neutral by their estimations and aim to be carbon negative in the future: “We’re doing all that we can to be sustainable, we don’t shout about it but we’re just trying to do the right thing and what we feel is necessary for the housing industry,” says Johnathon. To achieve this, Koto cabins are almost entirely constructed from timber, are plastic-free, finished in all-natural paints, with an expected life span of 60-plus years.
The playhouses, cabins and homes are all prefabricated in partner manufacturing plants depending on the location of the client and the type of construction. Time scales vary, most of the work is done offsite and then the installation of the building happens in a matter of days on-site. “Prefabrication means time assurances that you’re not able to have with traditional builds, for example, we can turn around a house in a couple of months and a traditional on-site build can go on for 12 or 18 months,” Zoe says.

Reckon it’s time to replace that faded Wendy house with some discerning design? Koto’s medium Muutama cabin is 25 square meters with a king-size fold-down bed, bathroom and kitchenette. It comes clad, with windows, wooden floors, underfloor heating and is painted throughout. Prices start at £45,000 (around €52,000) for the standard medium cabin, while prices start at £65,000 (around €74,700) for the larger Ystava cabin, which is 40 square meters.
In Ireland, each local authority has its own rules, but Dublin City Council doesn’t require planning permission for freestanding structures under 25 square meters. There are certain limitations, for example, the free-standing structure should be a certain distance from a house, and they should not be used as homes. As this can be such a grey area, Koto advise all clients to seek planning permission first.
This article was originally published in June 2022.

