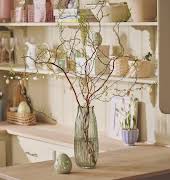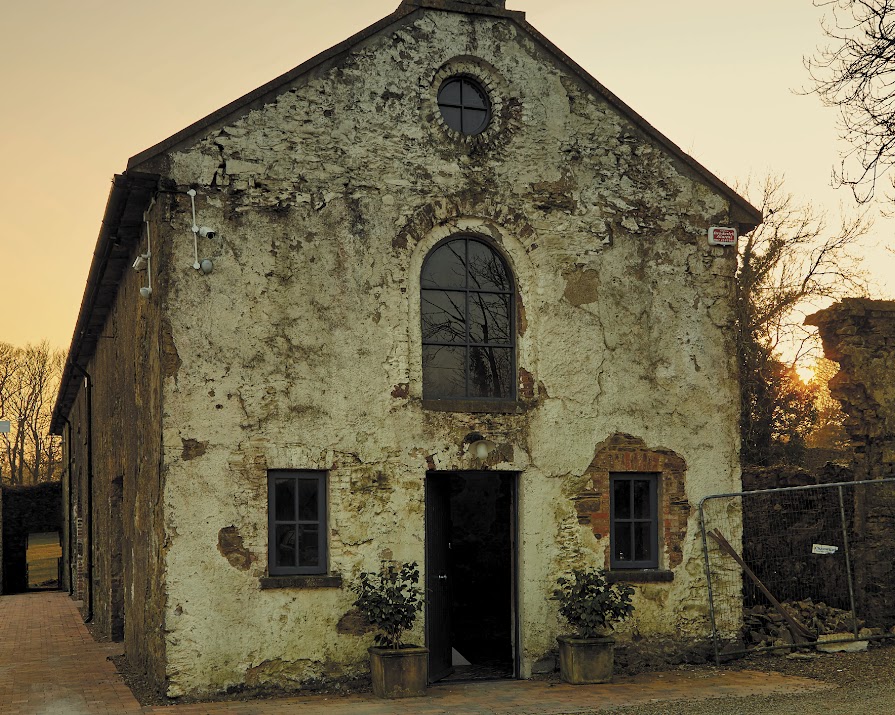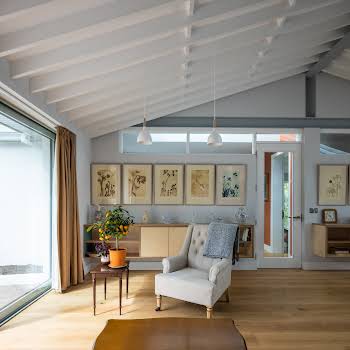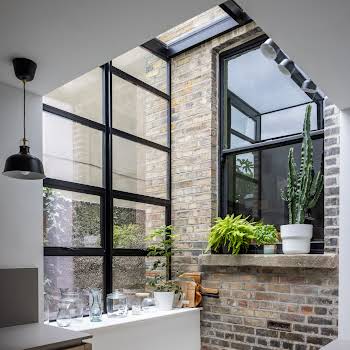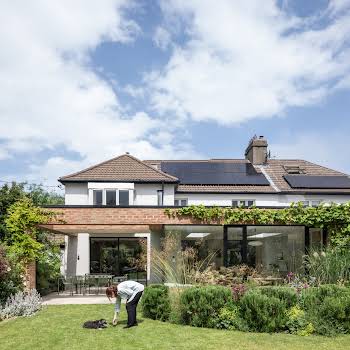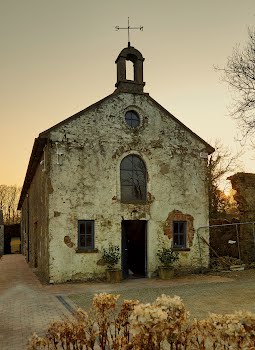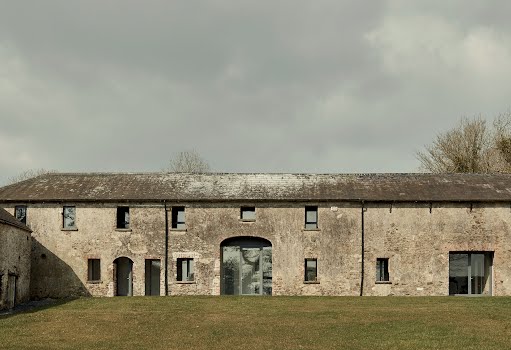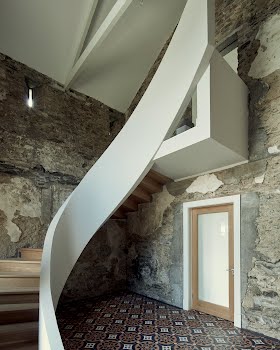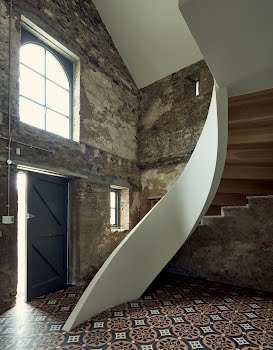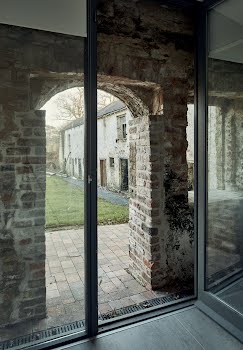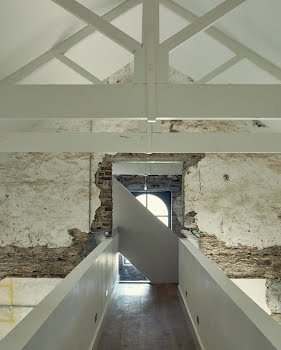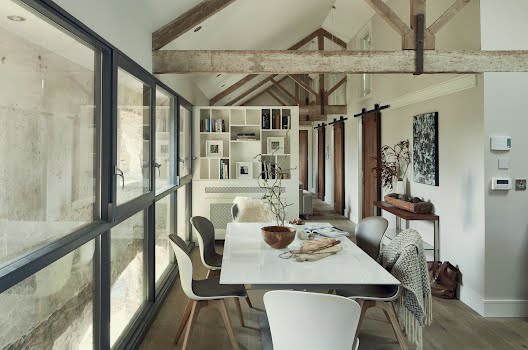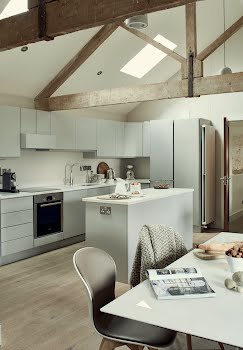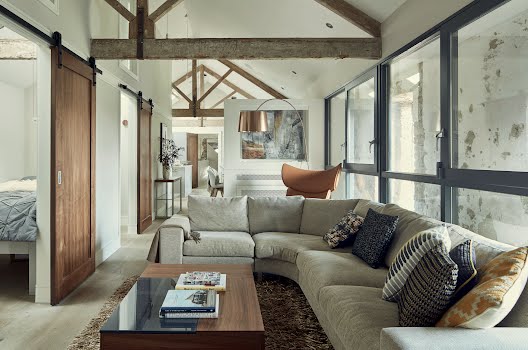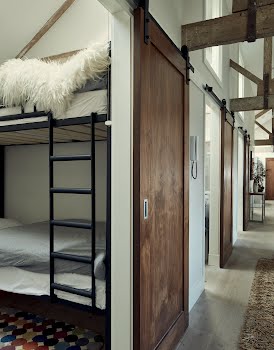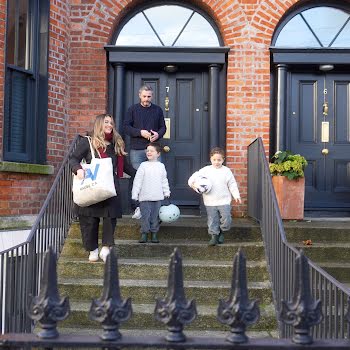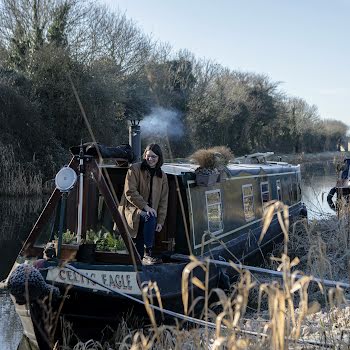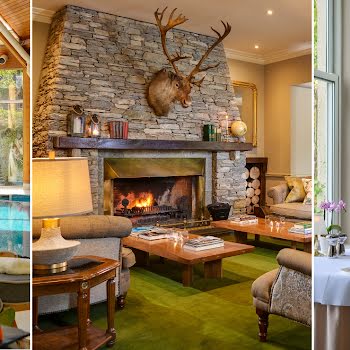
This 18th-century coach house in Wexford has had the most extraordinary renovation
By IMAGE Interiors & Living
14th Jun 2021
14th Jun 2021
Renovating a protected structure needn’t mean reverting to traditional methods of building, as this Dhb Architects Wexford coach house proves.
Standing on the south side of this 18th-century coach house in Wexford, it looks as though it might still be the empty shell it was ten years ago. Only for the glint of sunshine hitting the two-storey internal glass wall behind the original stonework, you might expect a figure to appear in the upper floor portal with a bale of hay or watch a cart trundle out of the central entranceway.
Fintan Duffy of Dhb Architects was originally brought on to the project for a slightly different purpose. “We were originally approached by the owners just after they had acquired it in the early noughties to work on the roof,” he explains. “The building was pretty derelict and the roof had started to fall in and we advised they repair the roof in order to protect the integrity of the building and its potential.”
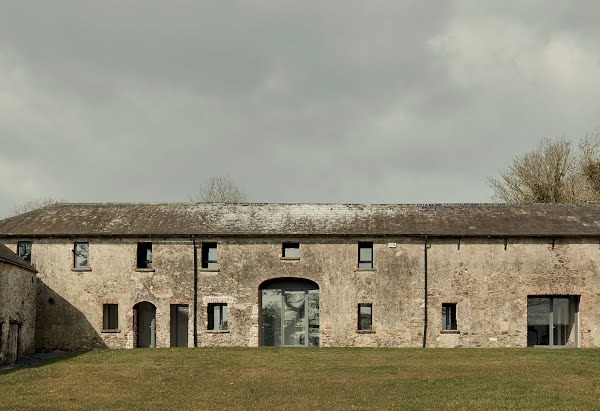
It was another decade before the owners got back in touch to say they were ready to renovate. Originally used as a coach house or large hay rig for a busy farm, the building was a succession of three large double-height rooms that had been exposed to the elements for some time. By the time work began, there were centuries of refuse left within its walls, including bits of rotting machinery and the remnants of an old forge.
“You’re always conscious with a protected structure that the use the client is proposing is compatible with the building’s original character,” says Fintan. “So we reckoned the brief, which required a special needs unit for their child on the ground floor and guest accommodation on the upper floor, was feasible.” The requirements, in fact, left Fintan and his team with space to spare, resulting in the creation of an entranceway entirely dedicated to a sculptural staircase and building a floating bridge into the second-floor accommodation. “It was really great to have so much volume to play with,” smiles Fintan, “had they required a few more bedrooms, we would not have had that luxury.”
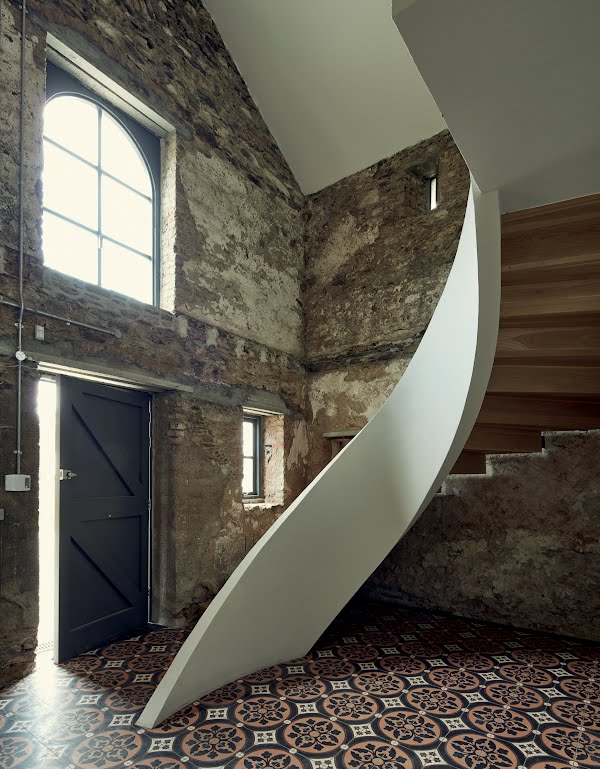
From the east entrance, you’re immediately met with the striking, clean-lined ribbon staircase that starkly contrasts with the rough walls. “We wanted to create a statement with this singular piece,” explains Fintan. “The staircase is entirely self-supporting, as the steps are cantilevered (supported from the base) off the central concrete ribbon. There was a lot of head-scratching between us and the builders as to how to actually do it, but eventually, with the help of a specialist stair contractor, AJD Bespoke Stairs, we figured out how to pour the concrete and ensure it would be pristine.”
With just two internal cross-walls splitting the building into three sections, Fintan liked the idea of a procession from one room to the next. However, he had concerns about the building’s energy efficiency and the potential for cold settling between the original interior and exterior walls. “It aligned with an idea we had to disengage from the existing walls as much as possible,” explains Fintan. “That began by removing the two original interior walls and rebuilding them as double walls to make the home more energy-efficient.”
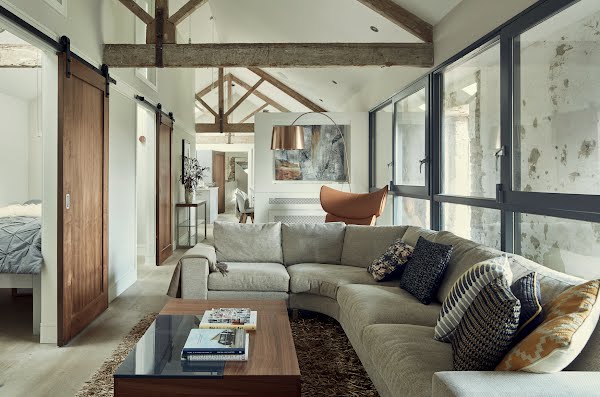
Once this thermal break had been created, it made sense to do the same with the protected outer walls. Fintan and his team designed a two-storey internal glass wall to run lengthways along the south side, set about 300mm inside the original external walls and anchored by the new cross walls. “You actually look out onto the original walls, and through the landscape beyond,” muses Fintan. “It makes the building part of the view.”
“We did inevitably lose some historic fabric during the process,” explains Fintan, “but you hope to get a bigger gain in return. It’s an industrial 18th-century building, so the improved divides were still in keeping with the character and generous proportions of the space.”
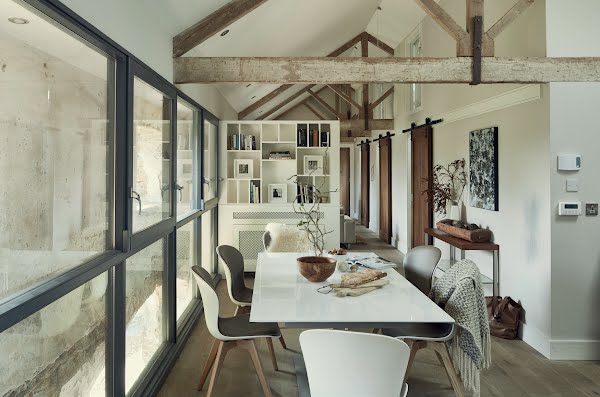
Now, the original walls are a landscape in themselves. The commitment to this building’s farming history is rather astounding, flowing from the spotlights placed between the glass and exterior wall to highlight the workmanship poured into the building, to the minimal repair done to the original structure. “The only work we did there was replace anything damaged or lost, we didn’t even replaster,” says Fintan. “I like the fact that to a passing person, it doesn’t look any different to how it did before.” Through subtle renovation that both pays homage to the building’s past and offers it a modern purpose, this building’s life has been extended into a new era.
This article originally featured in a 2017 issue of Image Interiors & Living. All photography by Philip Lauterbach

