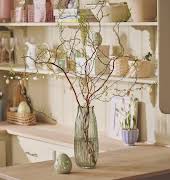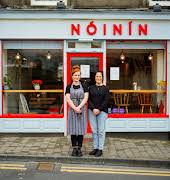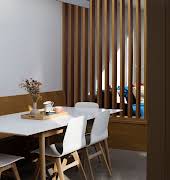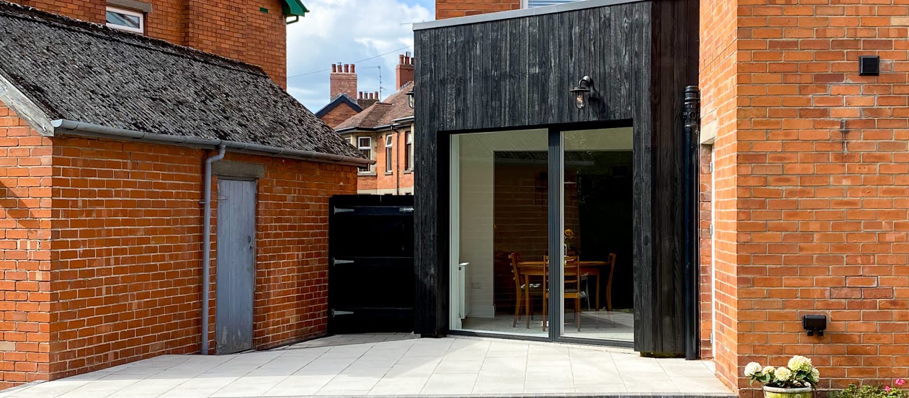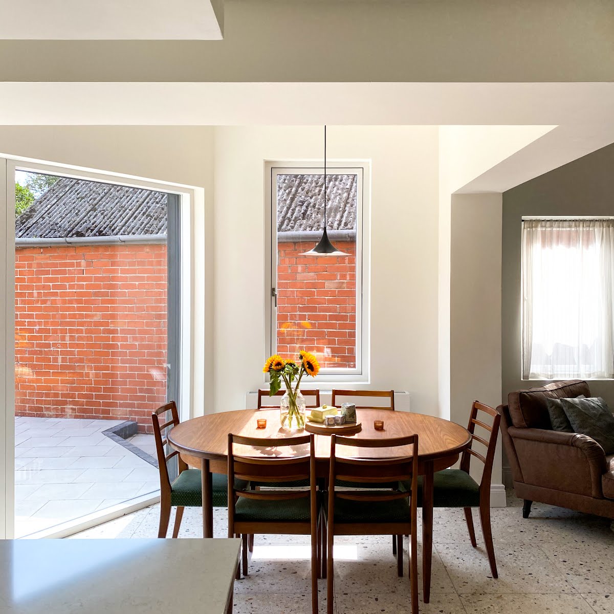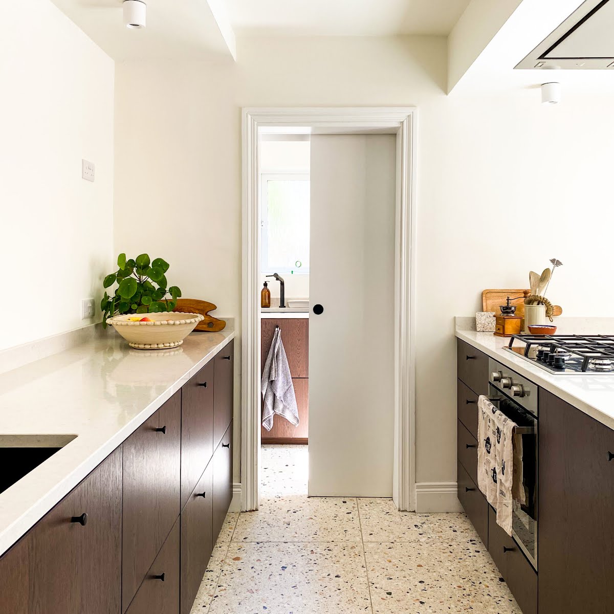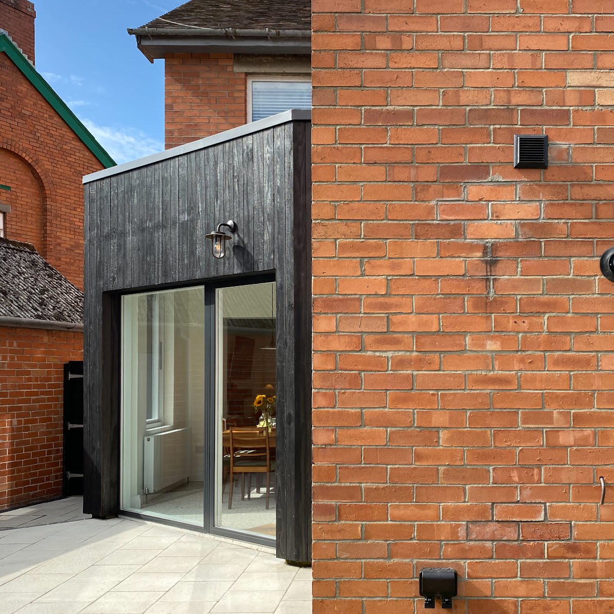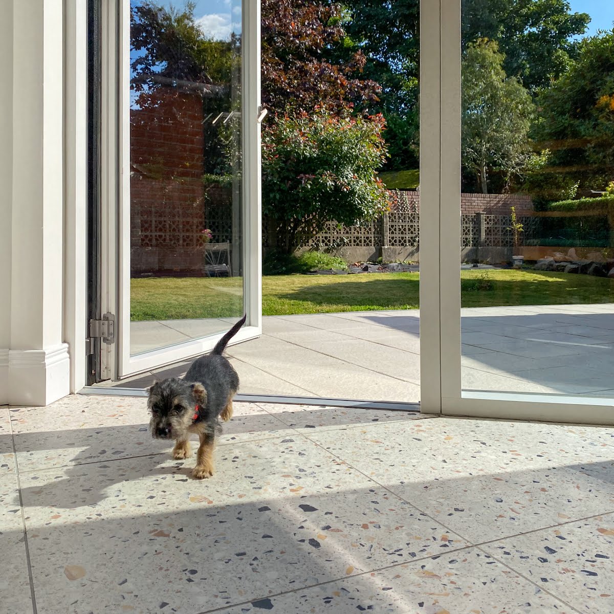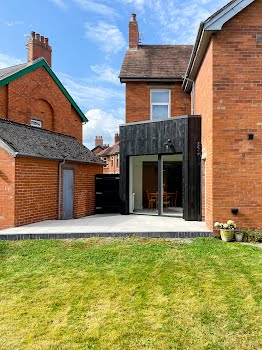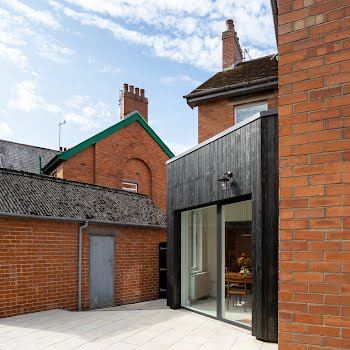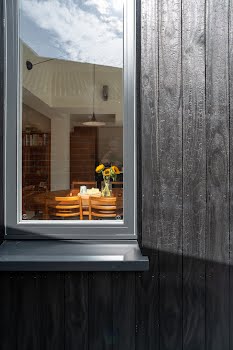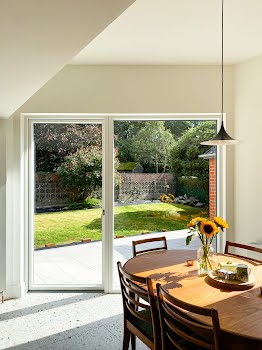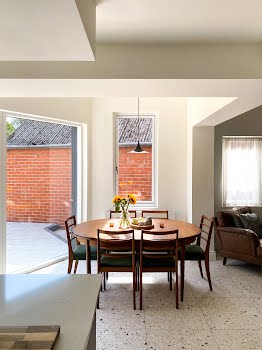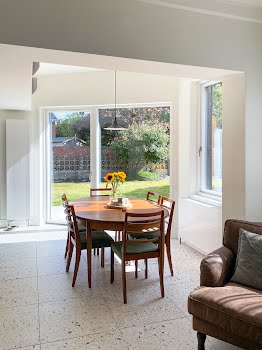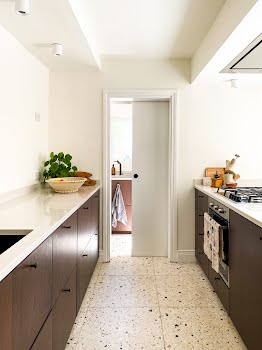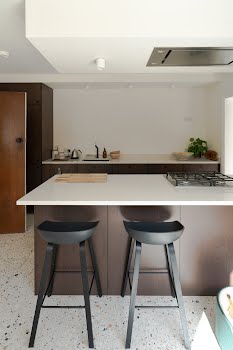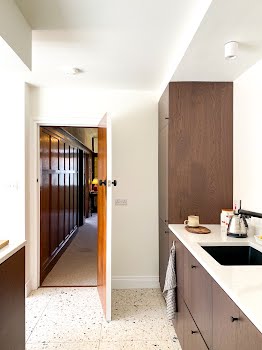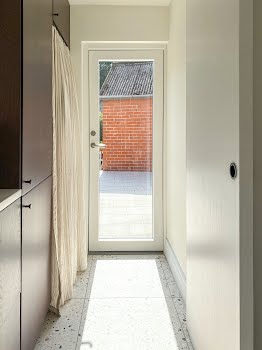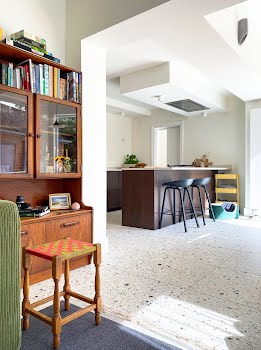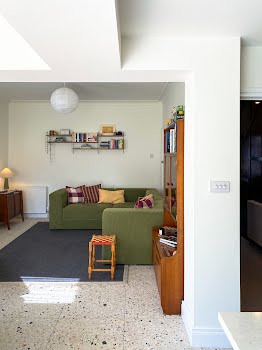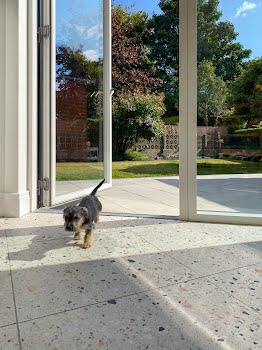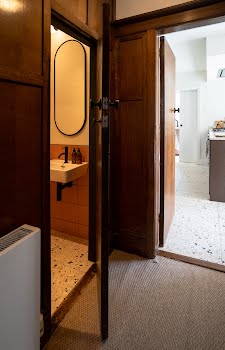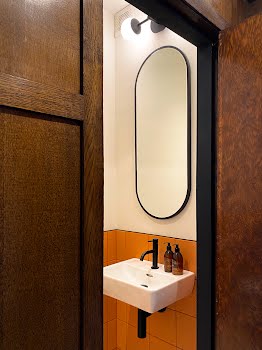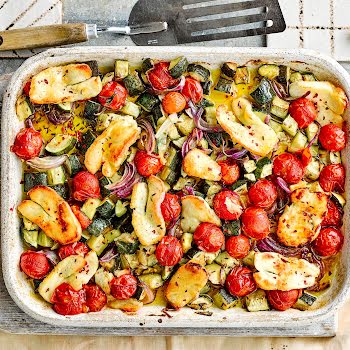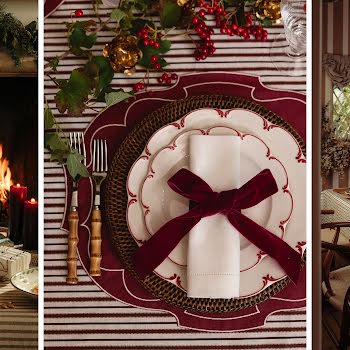
This 1930s Belfast home was given a modest extension to help the whole layout flow perfectly
Taking inspiration from original features and adding as little to the footprint as possible, this design by Studio Vericat respects the character of the home.
The owners of this 1930s redbrick Belfast home contacted Studio Vericat to help modernise the space. In particular, they wanted a new kitchen dining space that gave a better connection to their well-sized garden. Their budget wasn’t huge, so it was important that the design maximise use of the existing space, rather than creating a huge addition.
As a result, architect Susan Vericat explains, “We designed the smallest possible extension that would connect the existing back room to the kitchen and provide a dining space. The specification of a fixed window and a large door rather than an expensive sliding door system meant that a large glazed opening was able to be achieved.”
The existing pantry and boiler house were combined to create a utility room and a WC was tucked under the existing staircase. The existing fabric was also upgraded with new insulation to the walls and floors and an efficient combination gas boiler was installed.
When approaching this design, Susan says, “The rear of the existing house sat awkwardly in relation to the garden and outbuilding on a corner site, so the geometry of the extension was important in re-orientating the rear of the house towards the best aspect of the garden.”
Aspects of the original house inspired the design, as architect Güido Vericat explains. “The client initially considered painting the beautiful original dark timber panelling in the hallway as it results in the space feeling dark. Luckily, they decided to retain it and it informed their choices for the new material palette.”
This is seen in the dark wood kitchen from Ikea with bespoke worktops. “The lightness of the new space means that it doesn’t feel oppressive,” Güido says.
‘Terrazzo style tiles from Claybrook were used throughout the new kitchen, living and dining area to unify the spaces and the warm colours in the tiles complement the various timber finishes (the tiled floor also being a very practical choice for our clients’ new puppy!)”
For the exterior of the extension, it was decided to create a contrast to the original house. “The Alligator charred timber external cladding is from local company Toasted. It gives a black jewel-like contrast to the red brick elevation.”
Overall, what they love about this project, Susan explains, is that “a tiny extension has been able to make such a massive difference to the house. By resisting building a larger project the client was able to afford some beautiful materials such as the timber cladding, high quality aluminium clad windows and terrazzo tiles.”
The design adds light and a modern update to the character of this existing home.

