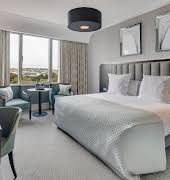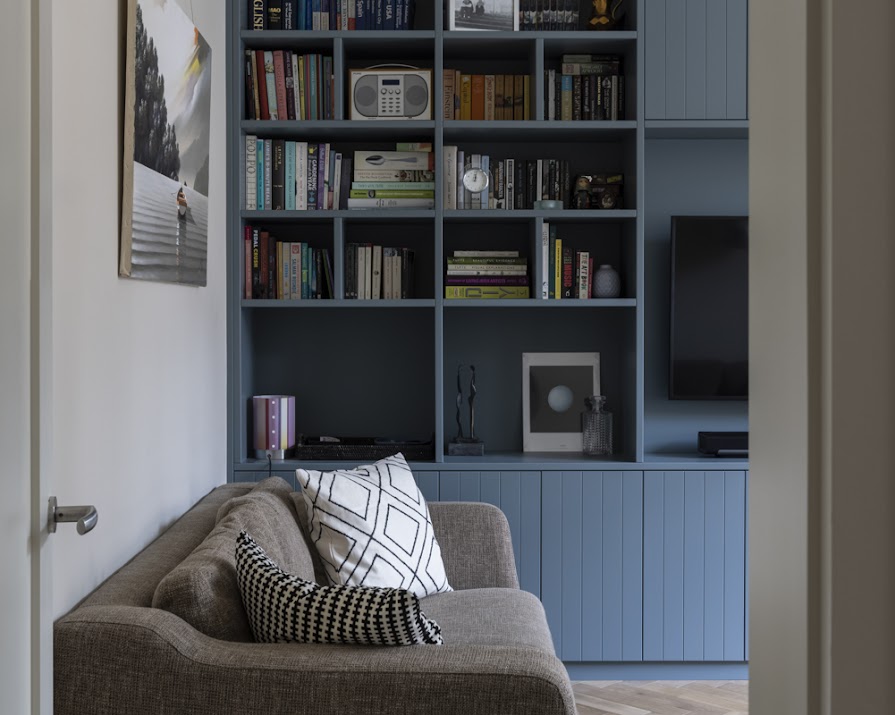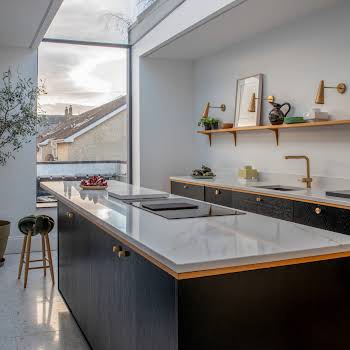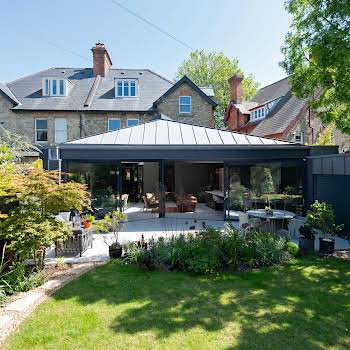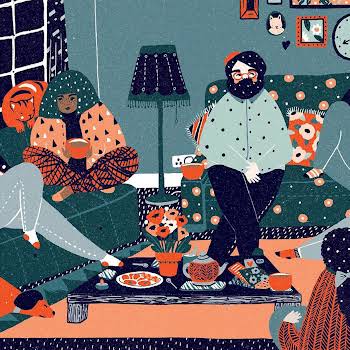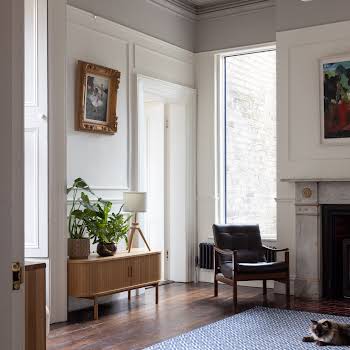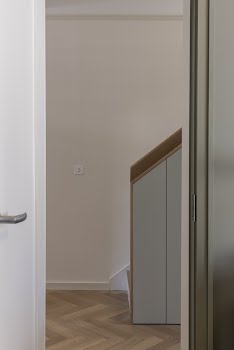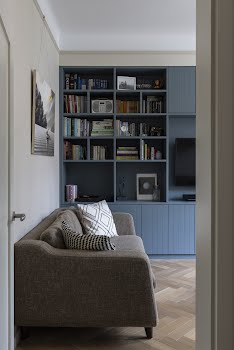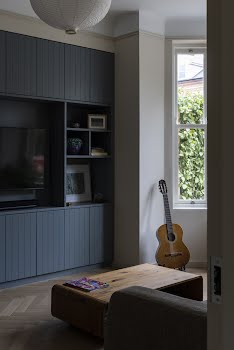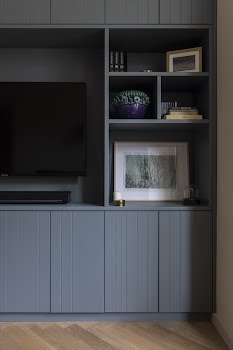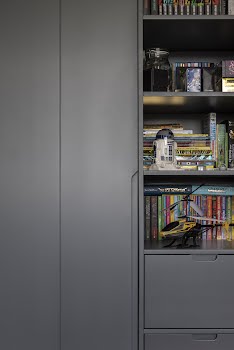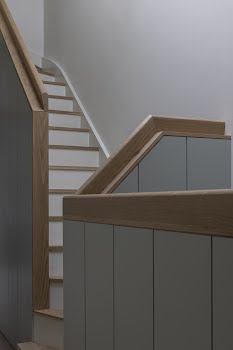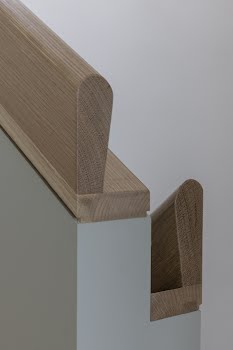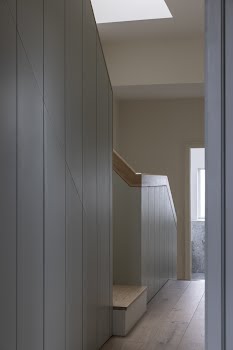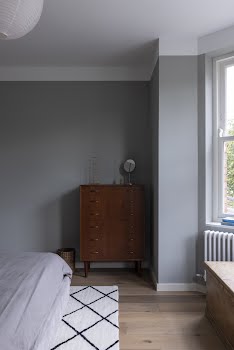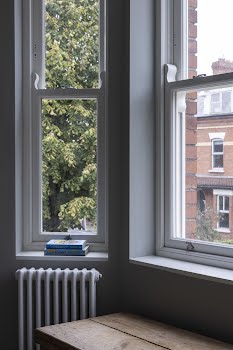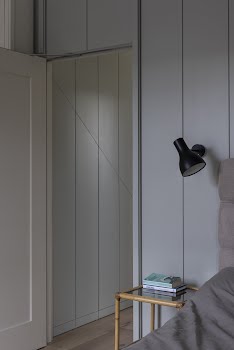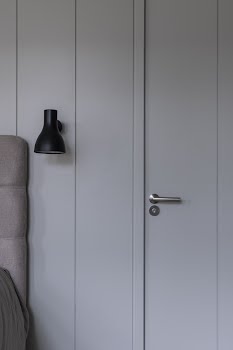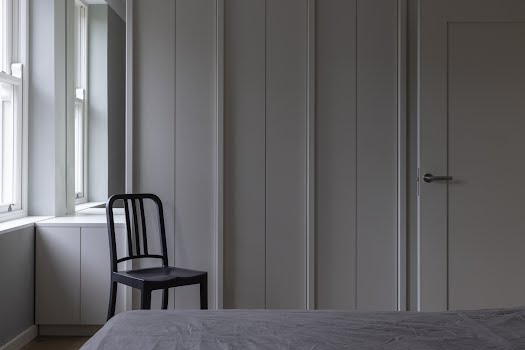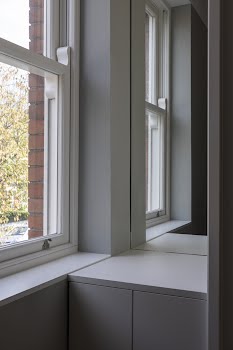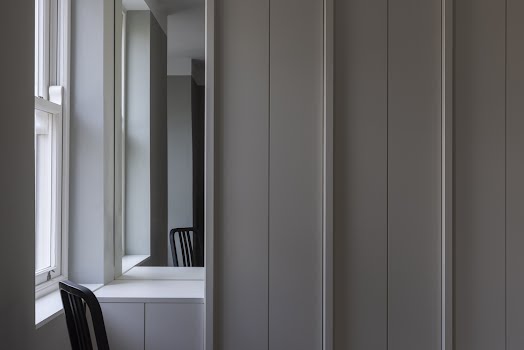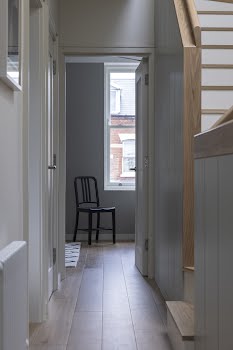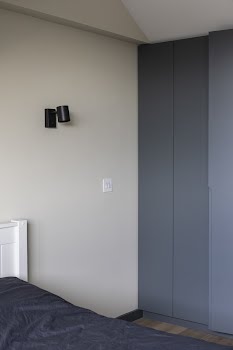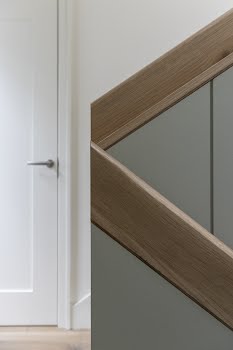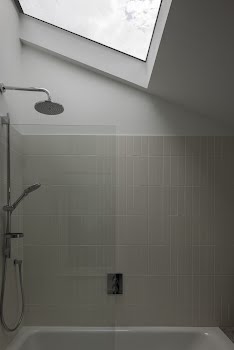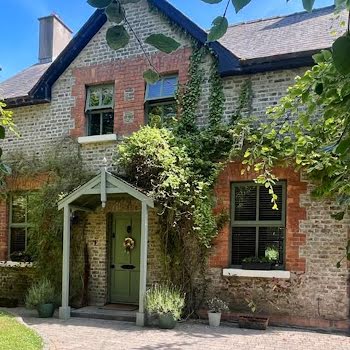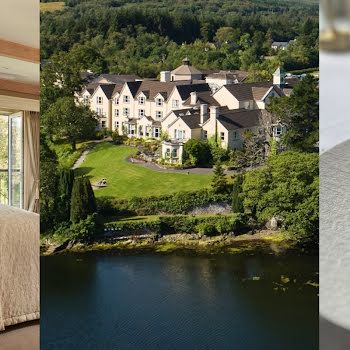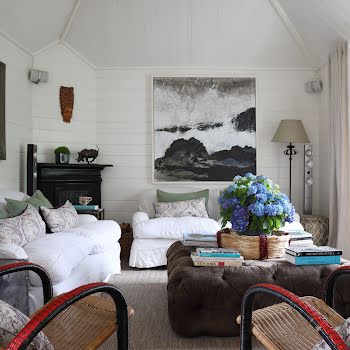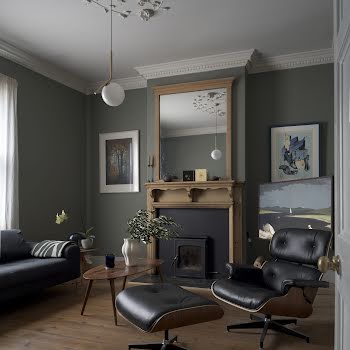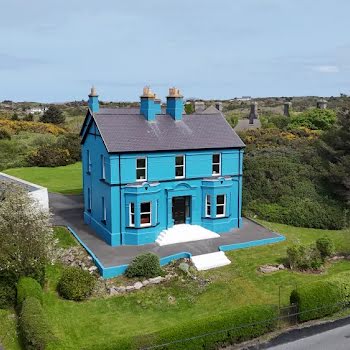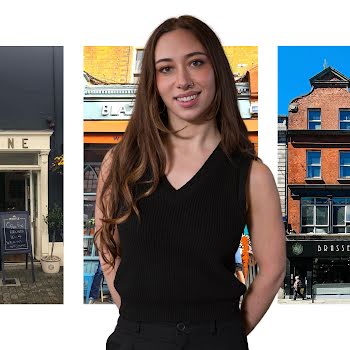
This 1930s Fairview home has gained space without an extension thanks to a clever reconfiguration and built-in storage
By Megan Burns
16th Feb 2024
16th Feb 2024
High construction costs ruled out an extension, but Scullion Architects have optimised the space in this house by changing an awkward layout and incorporating beautiful joinery.
When a house is short on space, an extension is usually people’s first thought. However, with this home in Fairview, Scullion Architects have shown that it’s not always necessary.
Director Declan Scullion explains that the home, although built in the 1930s, had been slotted into a gap in a Victorian terrace, and so its proportions were odd.
“It had wonderfully tall floor to ceiling heights, but in rooms that were all a bit too narrow for their height. The staircase was unnecessarily long, wide and obstructive in the hallway; and the attic, which was huge, was under-utilised.”

Their clients had originally envisaged an extension, but inflated construction costs meant a change of approach was necessary. “We left the extension for a future date, and instead worked at reconfiguring the internal rooms to make them work harder,” Declan says.
A main aspect of this was completely redesigning the staircase. The existing one wasted a lot of space, limiting the available space in the rooms the family actually used, so it was streamlined, and designed to incorporate storage.
“We extended the staircase all the way up to the attic,” Declan explains, “and thought of it as a large 3-storey piece of furniture slotted into the old house.”

The staircase flows from the ground floor up to the attic, which was converted to a usable space.
As well as freeing up space and adding storage, Declan says, “it gave the house a personality that it lacked before. In three-storey houses the different floors can feel a little disjointed from one another. The staircase is a linking element physically of course, but also as a supporting storage vessel vertically through the house.”
The plans also involved reconfiguring the ground floor layout, a refurbished bathroom on the half-landing; new master bedroom en-suite and utility on the first floor and a third bedroom at attic level.

The project also gave the opportunity to improve the home’s energy efficiency, and new high-performance sliding sash windows were added at the front and upper levels of the house. The external walls were dry-lined to the front and externally insulated to the rear, attic insulation was added, and a new concrete floor was laid at ground level to allow for underfloor heating.
Beautiful joinery throughout the house adds storage as well as character. “Rather than plonk the joinery such as wardrobes and media units into the rooms at the end, the rooms were planned with designated built-in storage already in mind right from the beginning,” Declan says.
“This avoids those gaps, awkward leftover spaces and furniture clashes that happen when you leave all the furniture until after you’ve moved back in.”

They have been painted in a carefully chosen palette that flows throughout the house, creating a sense of cohesion. “We worked hard to find a palette of around ten colours that all complement each other and the predominant finishes in the house,” Declan says, such as the red brick exterior, the oak handrail of the stairs, and the wooden floors.
The result is a space that feels serene, but does not lack personality, and it shows just what can be done in an existing space.
Photography: Ste Murray
This article was originally published in July 2022.


