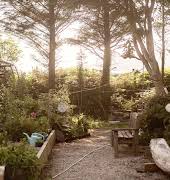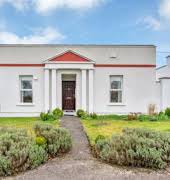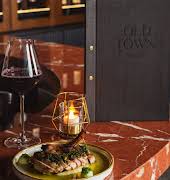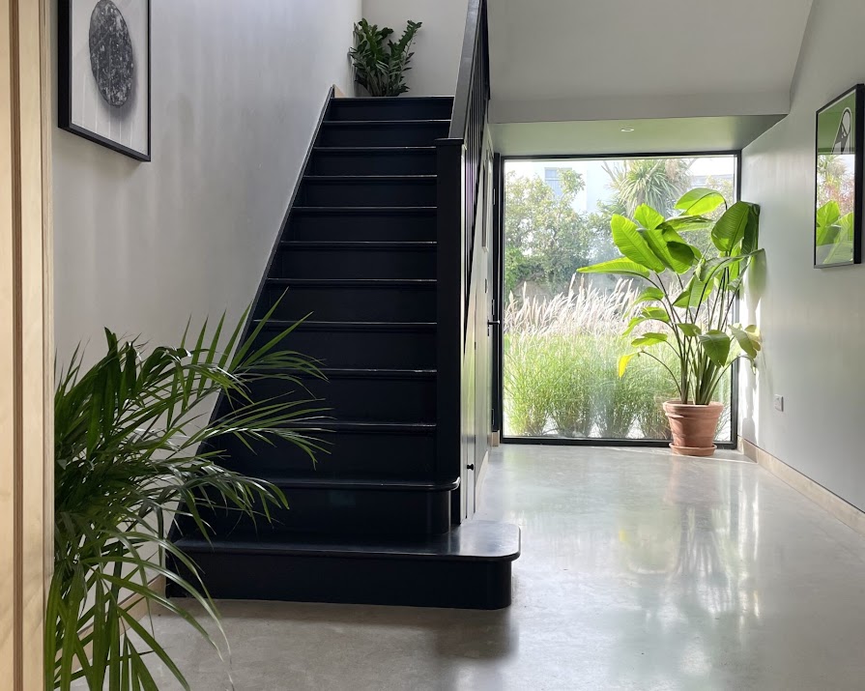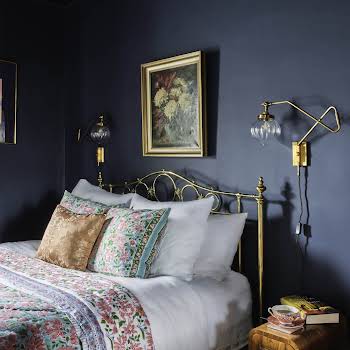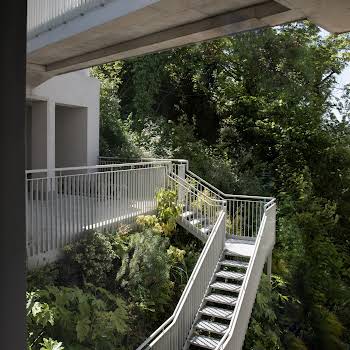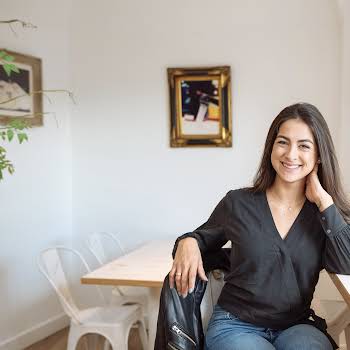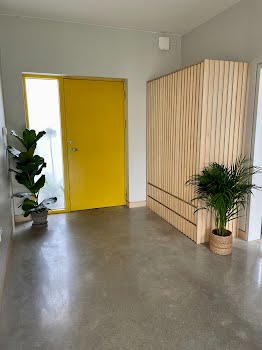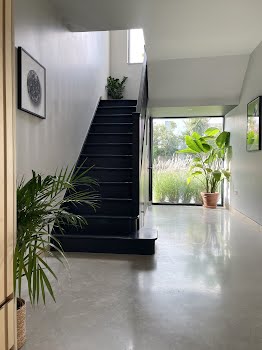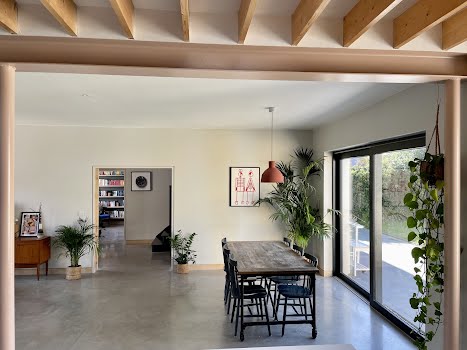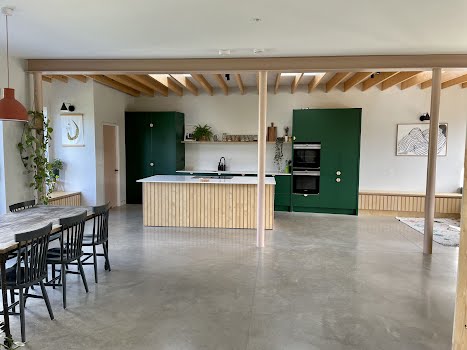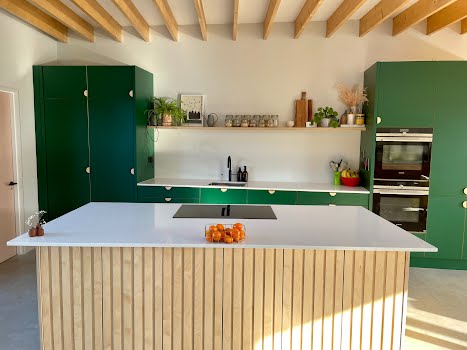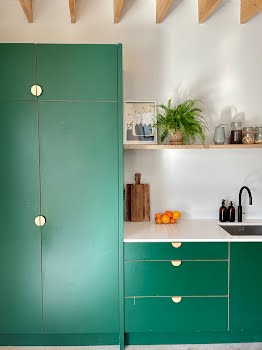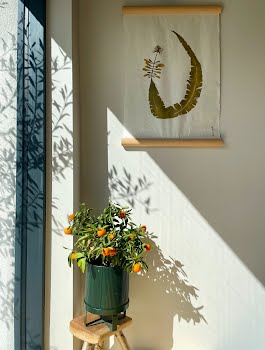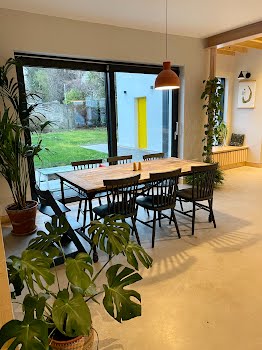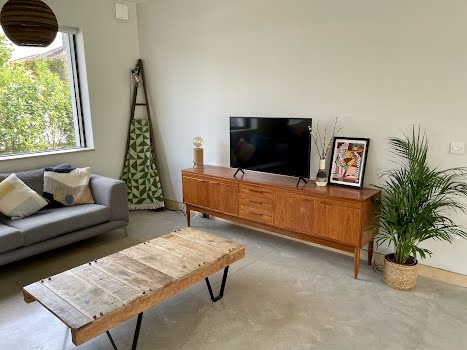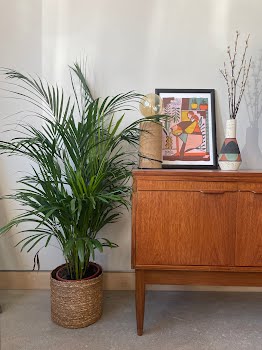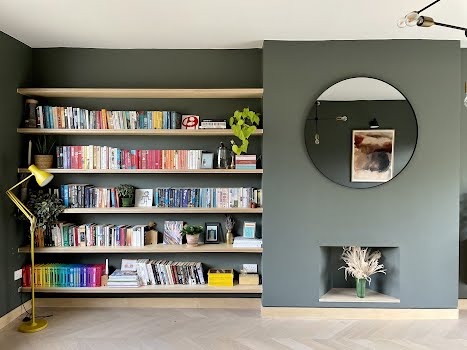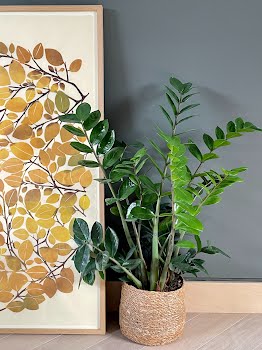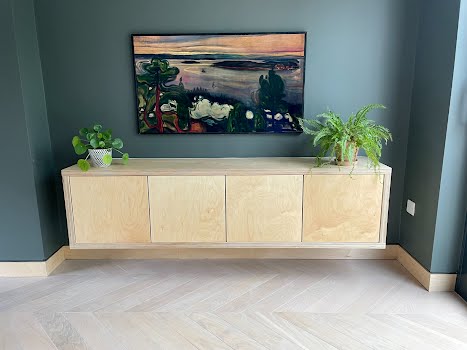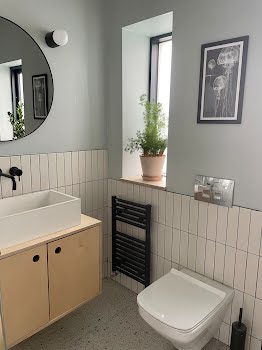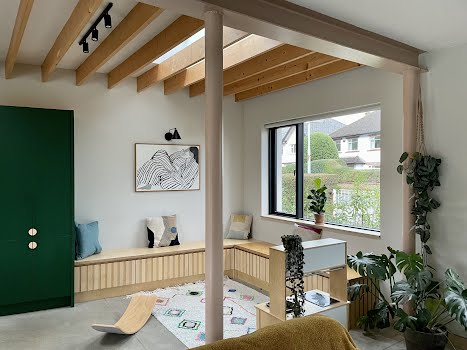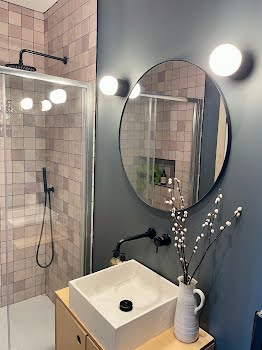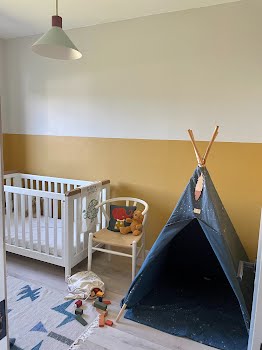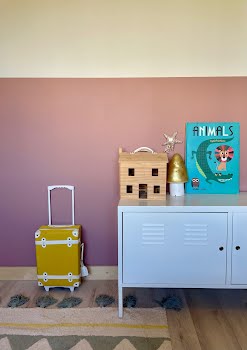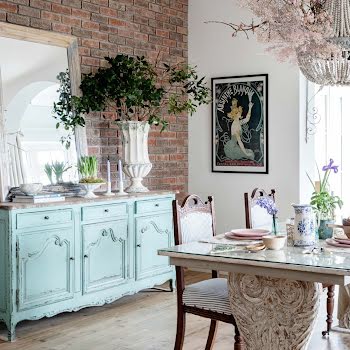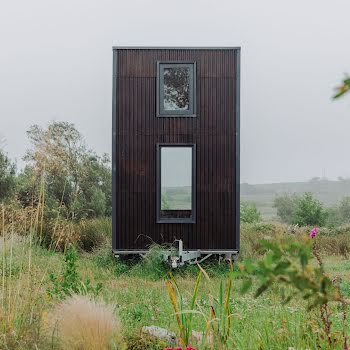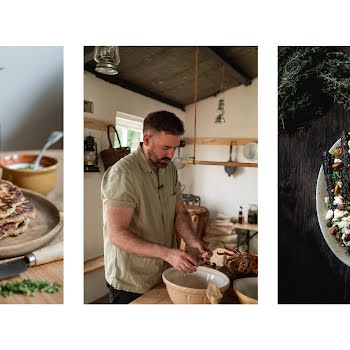
By Megan Burns
16th Sep 2023
16th Sep 2023
The space is now bright and clean, thanks to a thoughtful renovation, without the need for an extension.
When Lisa Hayes and her husband Brian were looking for a new home in August 2020, they were looking for something with plenty of space.
“We were looking for a house with enough bedrooms to accommodate our growing family, but we were also thinking about the current reality of working from home,” Lisa explains. “We wanted to make sure that we had a dedicated office where we could be productive in our own space.”
When they came across this 1940s home in Dun Laoghaire, it was in need of an update, but they could see its potential. Having previously undertaken a renovation before with architect David Shannon from The Architects, they were confident that they could tackle the project.

“We knew without question that we would work with David again,” Lisa says. “It really helped having someone we completely trusted in charge of the whole project.”
Luckily, the existing footprint of the house was large enough that the design didn’t need to include an extension, which meant that the project didn’t need planning permission.
“The layout was still very much that of a 1940s home,” Lisa explains. “To make the space more functional and modern, we incorporated the old garage into the living space and removed a chimney to open up the floor plan. We also knocked down the walls between the old kitchen and dining room to create a more open and cohesive space. The house needed a full retrofit – by updating the insulation, windows and heating system, we were able to achieve an A2 energy rating.”

This new layout allows light to flow through the space, and the finishes chosen accentuate this. Lisa and Brian worked with David to create a palette of materials that worked well to do this, Lisa explains.
“I have always loved the look and feel of polished concrete and so this was a must have for me from the offset. From there we chose a mix of other materials such as exposed steel and natural wood joinery which work together as a cohesive whole to create a visually interesting space.”
This palette is also complemented by the interior design. “We wanted to let the materials speak for themselves and so we kept the walls neutral in the hall and open plan room,” Lisa says. “This allowed for some colour to be injected through the medium of cabinetry, artwork and furnishings. We went for a rich green colour on the back cabinets in the kitchen and used a complimentary pink on the internal door and structural steel, creating a feature out of them.”

Lisa also chose artwork throughout the house to add further colour and interest, including pieces from artists Caroline Fay, Jackie O’Neill, Alastair Keady, Leah Beggs and John Pedder.
Colour is introduced elsewhere to create different moods. “The living room is painted a dark grey which has a green hue, creating a cosy and intimate atmosphere making it the perfect place to relax and unwind,” says Lisa. “We also added colour in the upstairs rooms, choosing bright and colourful schemes for the children’s bedrooms adding cheer and personality to the rooms.”

Attention to detail is evident throughout the home, which elevates the whole project. A large picture window in the hallway offers a view of the garden, which was a key part of David’s design. “Grasses were planted directly outside which reinforces the connection with the outdoors and adds movement and fluidity to the space,” Lisa explains.
Bespoke cabinetry throughout the house was created by Brendan Kavanagh Kitchens. “The kitchen is all made from birch ply – we chose to paint the cabinets at the back to add some colour and opted for panelling on the island to add some textural interest,” Lisa says. “The window seating and underneath storage has proven invaluable for hiding all of the clutter that comes with having small children.”

The result is a bright, modern home that functions well for family life. Lisa was also inspired by the project to study interior design, and has now set up her own business, Fabric Design.
Her favourite space in the home is the kitchen area, she says. “The combination of exposed steel, beams, window seats and storage is striking. The mix of industrial and natural elements creates a cohesive and inviting aesthetic while the choice of colours give it a warm and comfortable feel. The large window seat to the left allows a great view of the garden and provides the perfect spot to enjoy the surroundings while having a cup of coffee.”
This article was originally published in January 2023.


