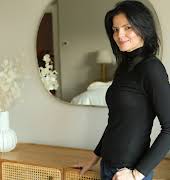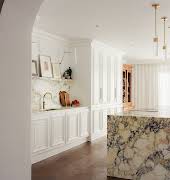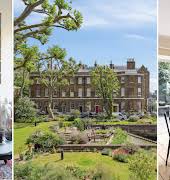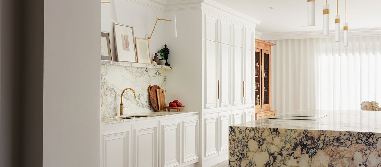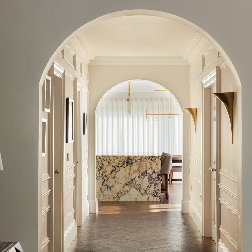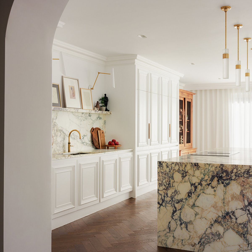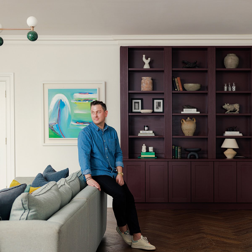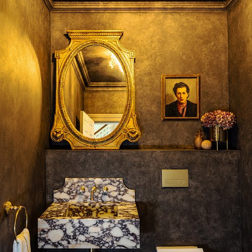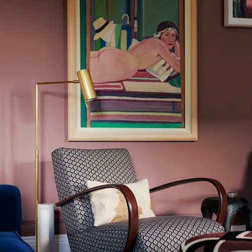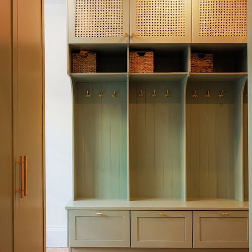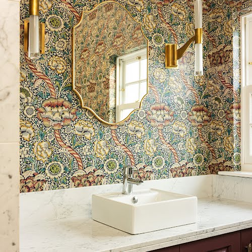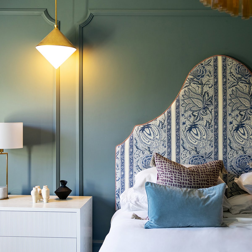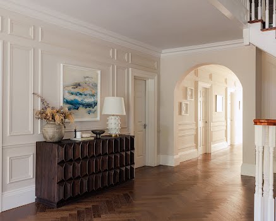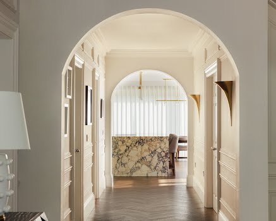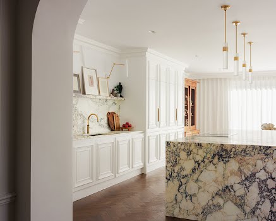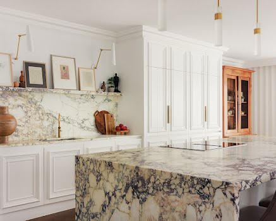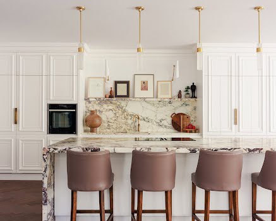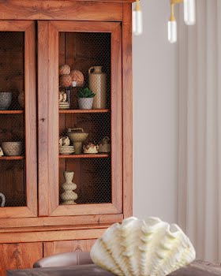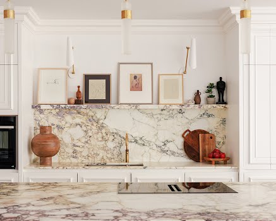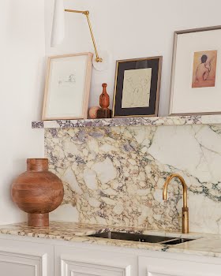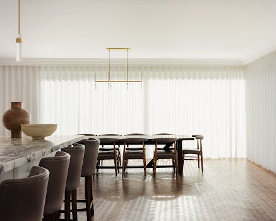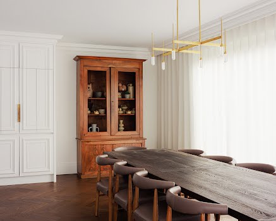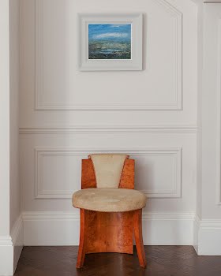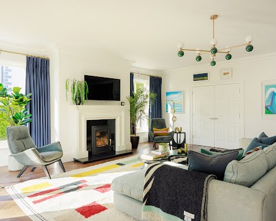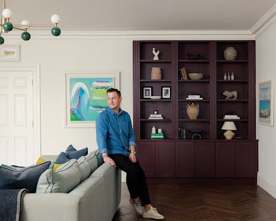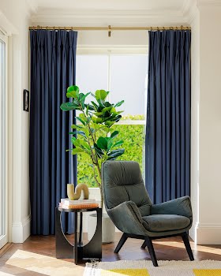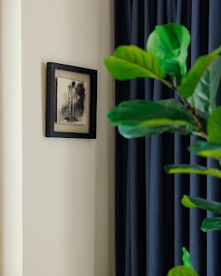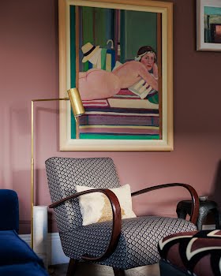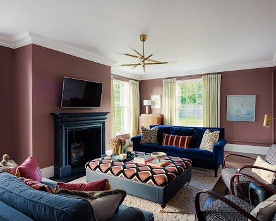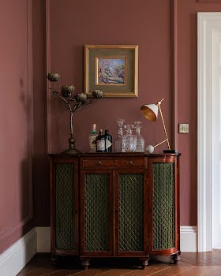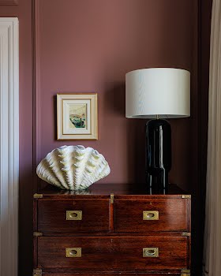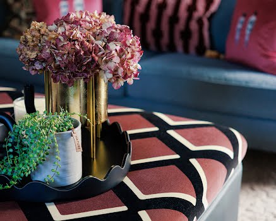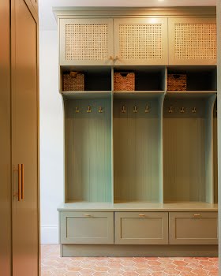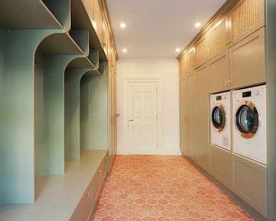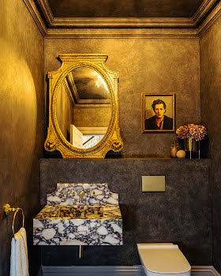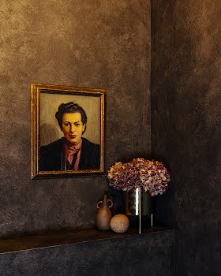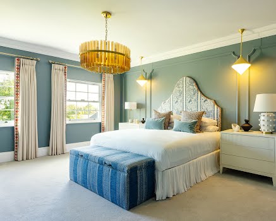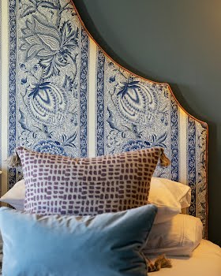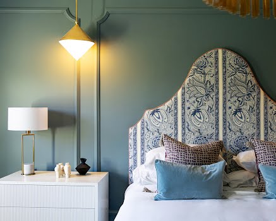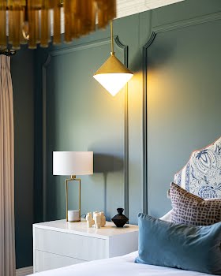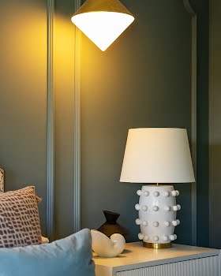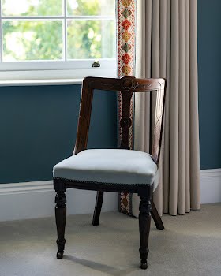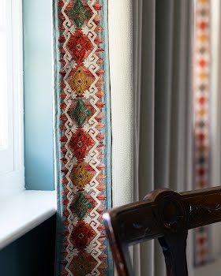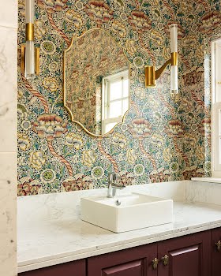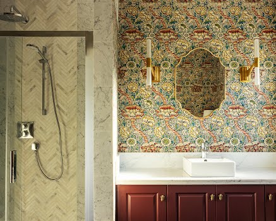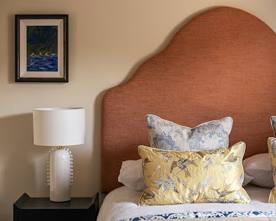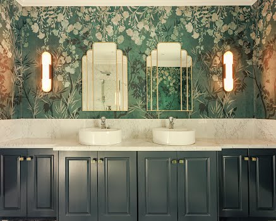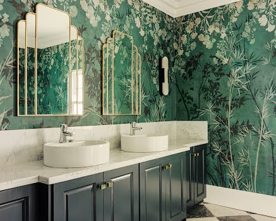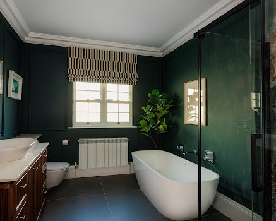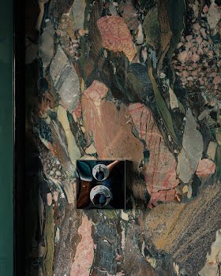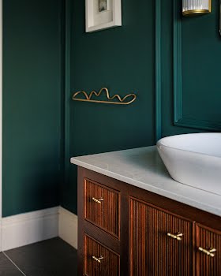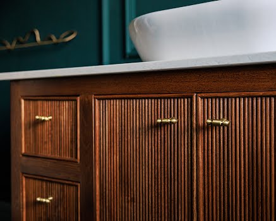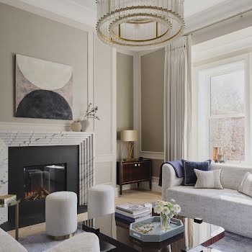
This Adare home has been transformed with an open layout and sumptuous finishes
From luxurious marble to richly-coloured wallpaper, every space has been filled with character.
When interior designer Tullio Orlandi of Tullio Orlandi Design first saw this home in Adare, Co Limerick, his impression was that it was essentially a blank slate. “It had no internal finishes and an unfinished feel,” he explains. “The layout was disconnected, with small, separate rooms that didn’t maximise the available space. It lacked natural light, and the interiors felt cold and uninviting. The goal was to create a cohesive, functional design that not only brought warmth and character to the home but also improved the overall flow and usability for modern living.”
As well as a space that felt more open and flowing, the owners wanted the space to feel warm and inviting, and have a cohesiveness throughout the home. “Functionality was a key priority,” Tullio says. “They wanted smart storage solutions, well-defined living areas, and a layout that worked seamlessly for both daily life and entertaining. Above all, they were looking for a space that balanced style and comfort, creating a modern yet timeless home.”
In order to achieve this, Tullio and his team worked to rework the layout, while adding luxurious finishes. A central aspect of the design was opening up the entire house, from the entrance right through to the kitchen. “We achieved this by adding a double arch, which created a seamless flow between the spaces and visually connected the areas,” Tullio explains. “To enhance this feature, the arch was mirrored, leading into the living room and providing a sense of symmetry and flow throughout the ground floor.”
The kitchen was relocated from the centre of the house to the rear, creating connections between the kitchen, living and dining spaces. Large sliding doors in this space maximise the natural light, and blend the indoors and outdoors. Materials were chosen that are both beautiful and durable, blending aesthetics with practicality.
While the backdrop for the ground floor was kept neutral, with Little Greene’s Slaked Lime on the walls and herringbone wooden flooring from Trunk creating a seamless flow, depth and texture was added through other finishes.
In the kitchen, the off-white units and antique brass hardware allow the main focus to be on the marble surfaces we sourced from Leinster Stone. The veining in the marble was even used as inspiration for accent colors in the living room, including the deep burgundy bookcase. “The living room maintained the neutral base of Slaked Lime,” Tullio explains, “but we introduced a new colour palette inspired by the client’s art collection. Denim blue drapes frame the fireside windows, while a deep burgundy bookcase complements the marble’s veining, bringing in both warmth and a sense of richness.”
More colour is introduced in the formal sitting room, where Nether Red from Little Greene provides a contrast to the more neutral spaces. “This stunning color was chosen to match and complement both existing and new furniture, with a standout piece being a large-scale ottoman upholstered in Pierre Frey velvet,” Tullio says.
The W.C. on this level is a real statement thanks to Porter’s Paint that gives a patina effect on the walls and a wall-hung marble sink. The utility room, in contrast, features custom joinery in a soft green tone, creating a calm, serene space, complemented by terracotta flooring.
A large room at the back of the house, the design of the main bedroom works with the proportions of this generous room. “The headboard was intentionally chosen to add height, ensuring it was in proportion with the spacious room. Statement lighting fixtures from Visual Comfort & Co and Dar Lighting were carefully selected to highlight key elements of the room, creating an elegant, balanced atmosphere.”
Photography: Kirsty Lyons

