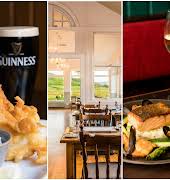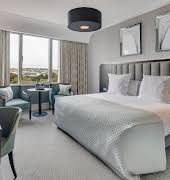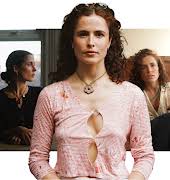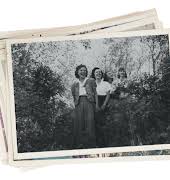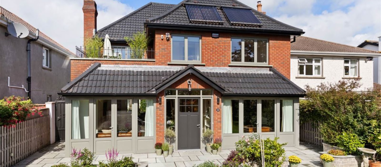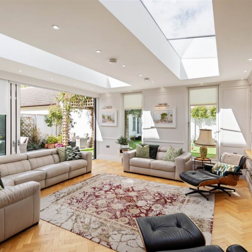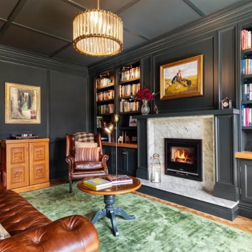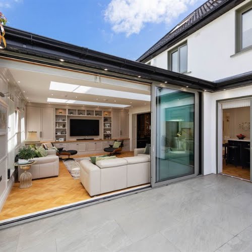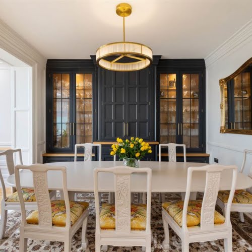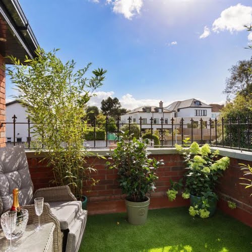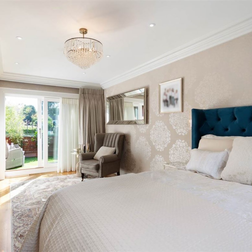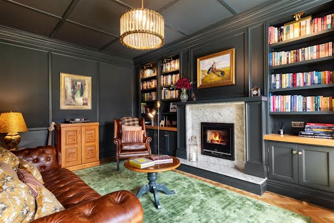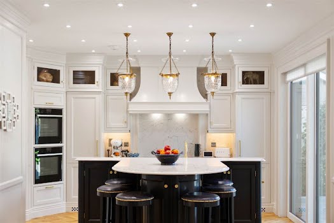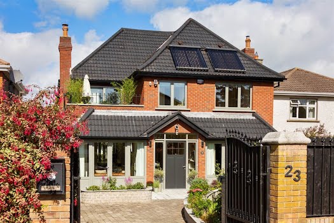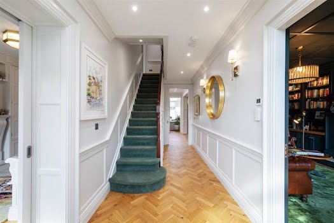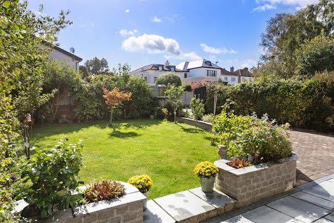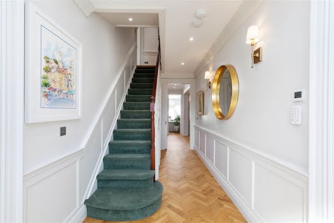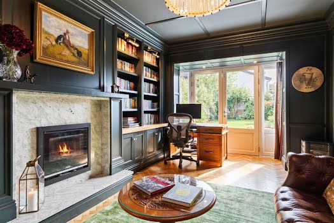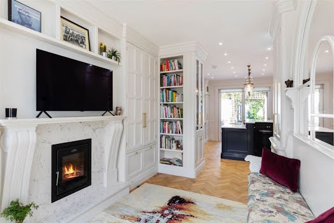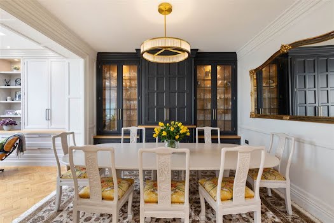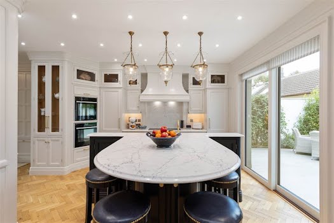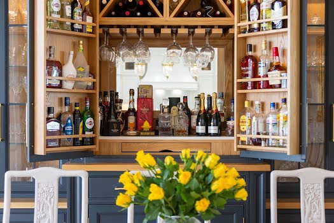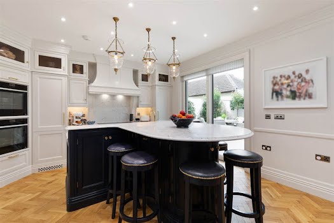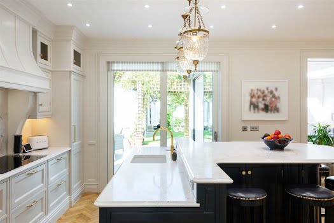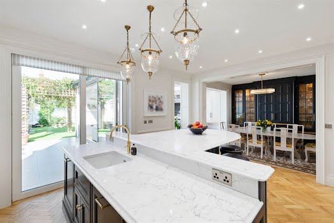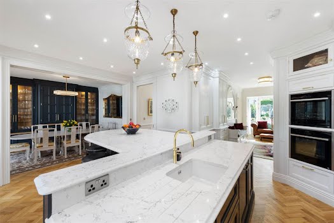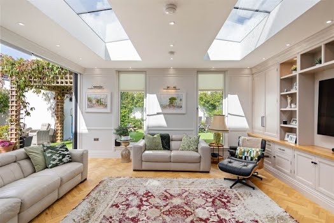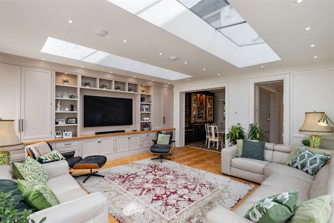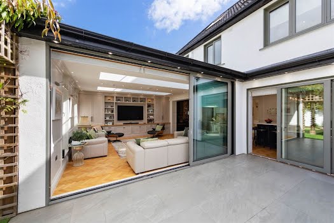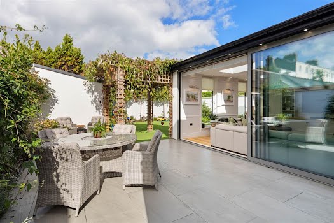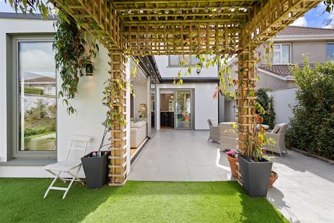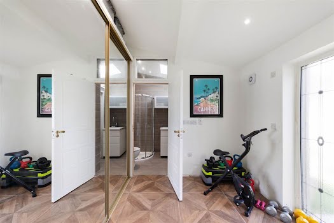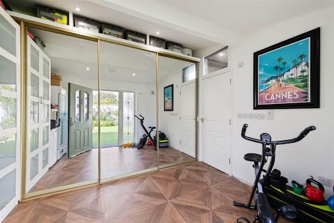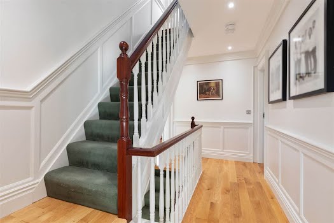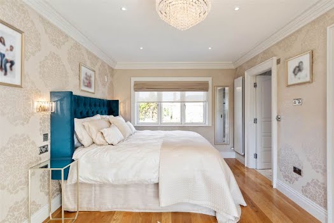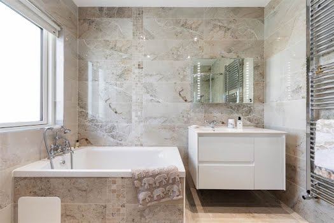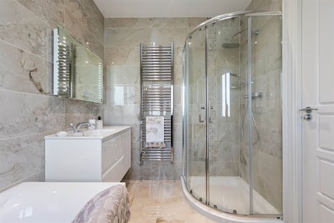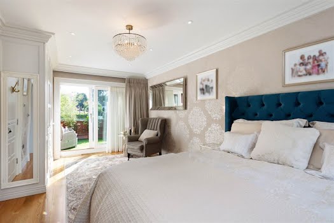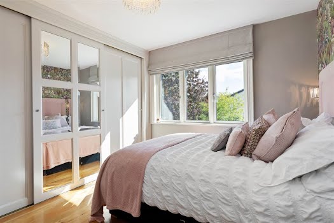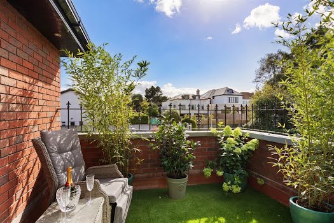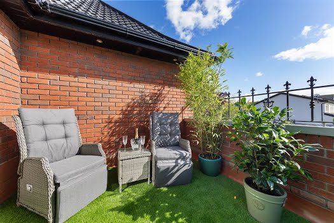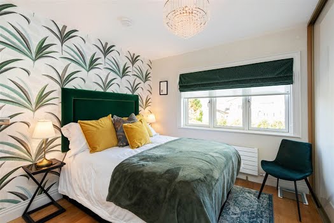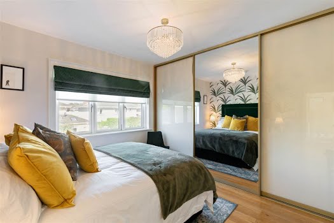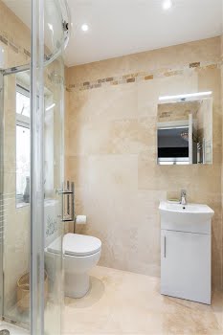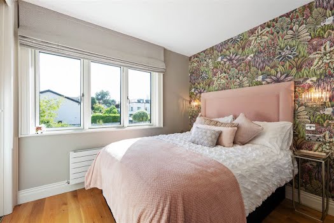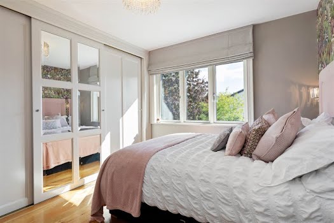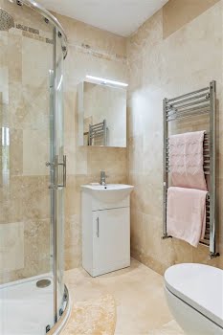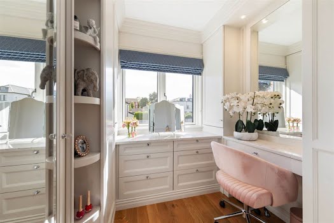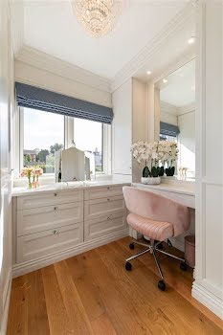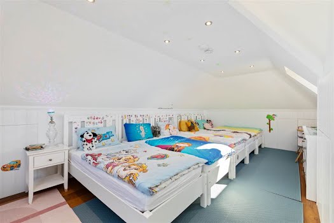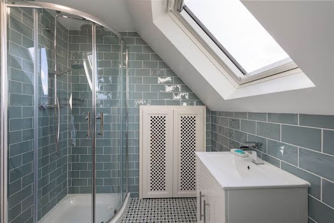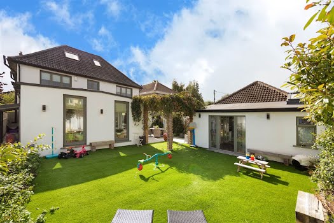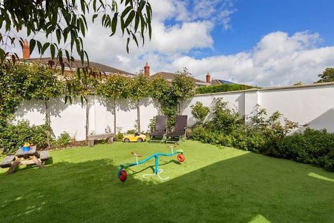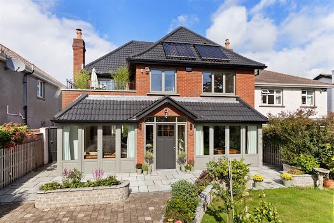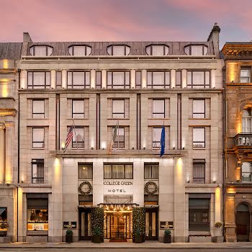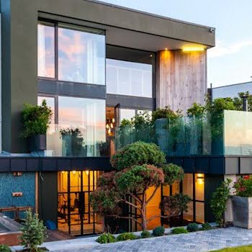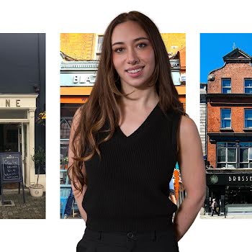This Blackrock home on the market for €1.975 million nails indoor-outdoor living
A four-bedroom, five-bathroom detached home in Blackrock, this attractive redbrick is within walking distance of Dublin’s beautiful coast.
Located at Number 23 in the tranquil surroundings of Proby Square—just off Carysfort Avenue—in Blackrock, this residence is nestled in a quiet cul-de-sac, surrounded by beautiful mature green spaces.
An architecturally designed home, the property was built in 1990 but has been renovated, redesigned and extensively refurbished in recent years and now has a B1 energy rating. The property was also fully replumbed and rewired, has been fitted with triple glazed windows throughout and boasts underfloor heating on the ground floor.
Extending to approximately 244 sqm, the accommodation spans three floors and comprises an entrance hall, family room, library, kitchen/breakfast room, dining room, living room, gym, utility room, five bathrooms, four bedrooms and an attic room.
The library room is dark and sumptuous with panelled walls and ceiling and luxe decor redesigned by Christoff Interiors. A large garden overlooks the garden outside where there are mature trees, shrubs and a beautifully landscaped lawn. Bespoke cabinetry lines the walls with ornate ceiling coving and a Stanley solid fuel stove and marble hearth are amongst the room’s other standout features. Double doors open into the garden
Further inside is the living room, a warm and spacious room, flooded with natural light thanks to several floor-to-ceiling windows. A recent extension to the original home, it features a triple aspect, fitted wall-to-wall cabinetry with display cabinets, and storage presses which are oak-topped, matching the oak flooring. Triple folding doors lead out to the paved patio and garden area.
The kitchen/breakfast room has dual aspect views of both the front and rear garden. Fitted wall and floor hand-painted units offer ample storage with appliances including an anti-frost larder fridge/freezer with ice maker, double ovens and six plate hobs, a Miele dishwasher, Belfast sink and a Quooker tap with boiling and filtered water. The breakfast bar has six matching hand-painted leather seated stools and features under-bar storage presses.
A panelled arch from the kitchen leads into the dining room which has panelled walls, fitted wall-to-wall bespoke display cabinets, dimmer switches for mood lighting and a beautiful dining table with eight matching chairs included in the sale.
Also located on the ground floor is a handy home gym area that could be used for a variety of purposes along with a utility, shower room and family room.
Originally designed as a five-bedroom home, the new layout redesigned the first floor, merging two bedrooms into one large suite with balcony access. The remaining bedrooms have also been reconfigured—the fourth bedroom is currently being used as a dressing room.
The attic and another ensuite are located on the second floor. A surprisingly large room, it currently houses five beds with presses and wardrobes for storage, so would be an ideal guestroom. The ensuite features a shower cubicle, a wash hand basin fitted into a vanity storage unit and WC.
Externally, the rear garden has high-grade artificial grass and is surrounded by plants, trees and a herb garden. There is also a spacious paved patio area, suitable for outdoor dining. The garden is fully walled making it safe for pets and small children, with plenty of privacy.
Situated in the affluent suburb of Blackrock, Lindenvale is in a prime location with many highly rated shops, cafes and other amenities in the locality. Transport links include the DART as well as myriad bus routes. For sporting enthusiasts, activities include cycling, tennis, rugby, football, swimming, sailing and lawn bowls. Blackrock Village is also within walking distance.
For interested buyers, there is the option to purchase most of the furniture featured in the photographs. Other highlights include solar panels, new facia and gutters, gas-fired central heating, wiring for electric entrance gates and an EV car charger as well as a full alarm system with additional CCTV cameras and off-road parking.
Currently on the market for €1,975,000, viewing is by appointment only and can be organised through Janet Carroll Estate Agent. In the meantime, take a peek inside this impressive Blackrock home in our gallery below.

