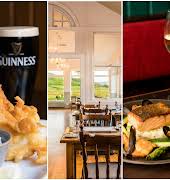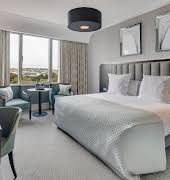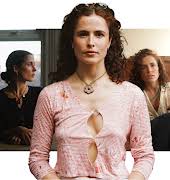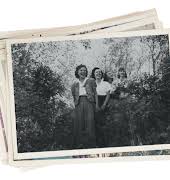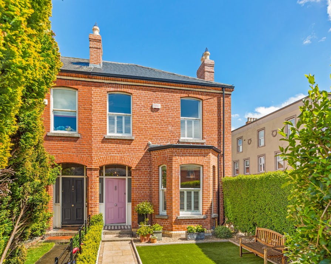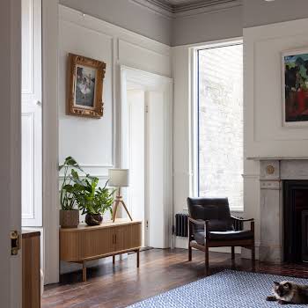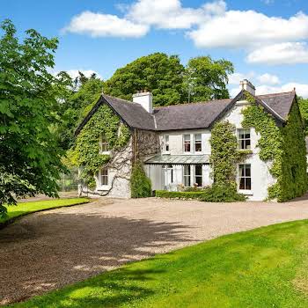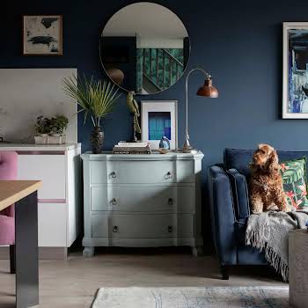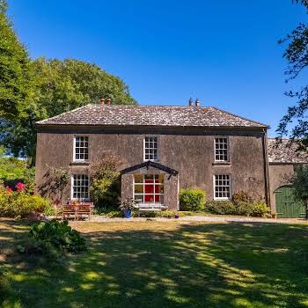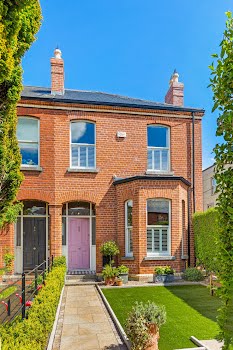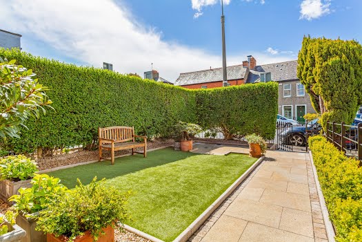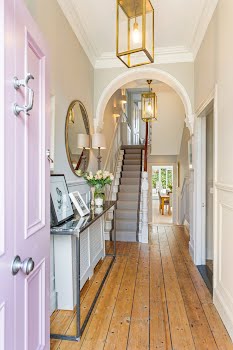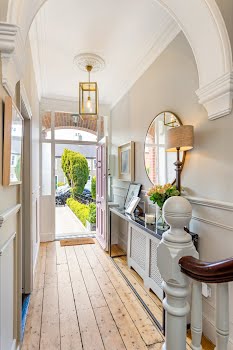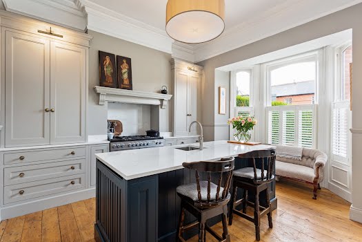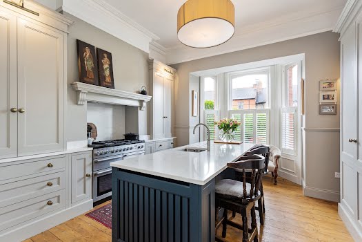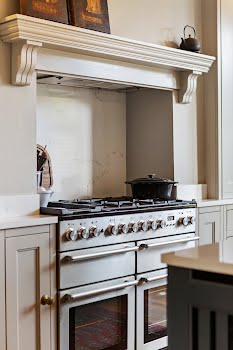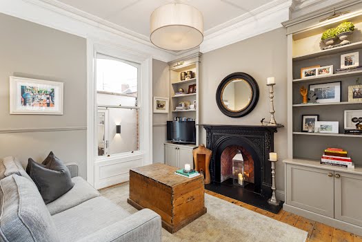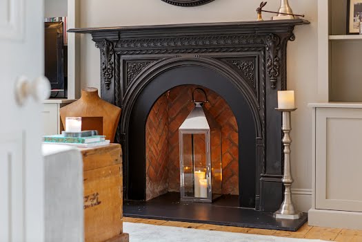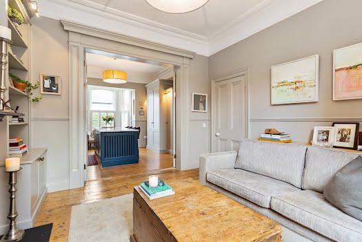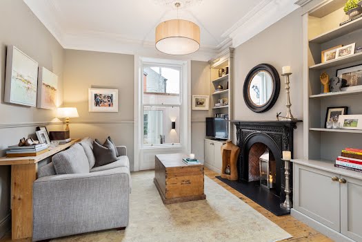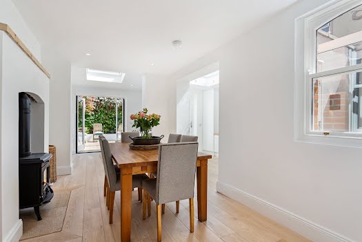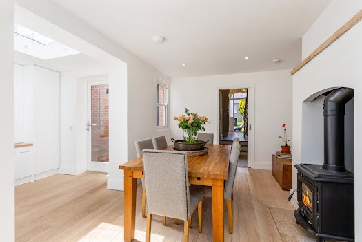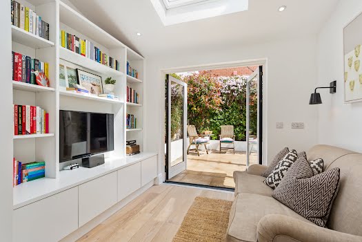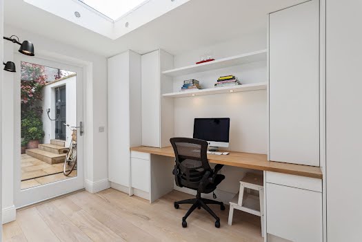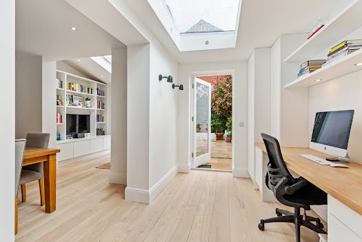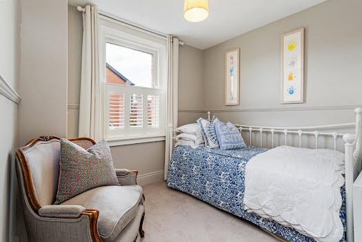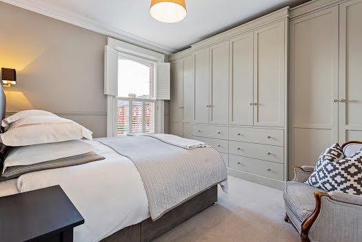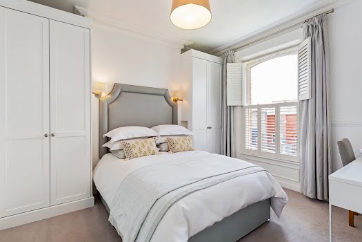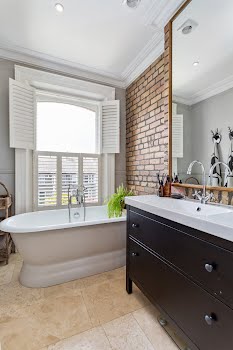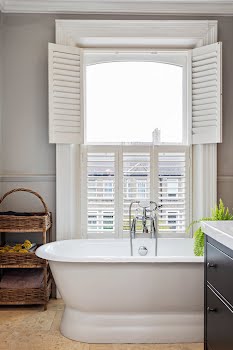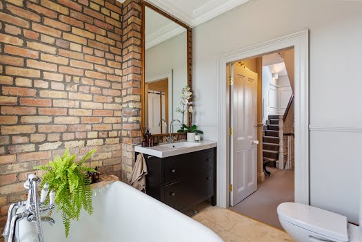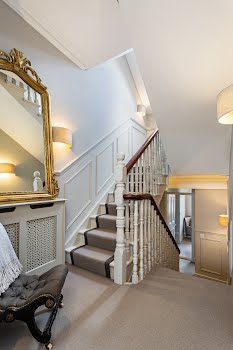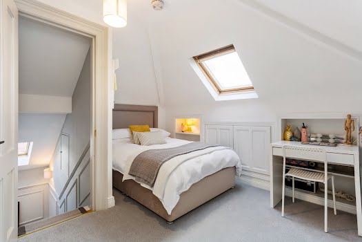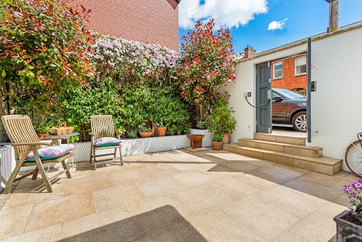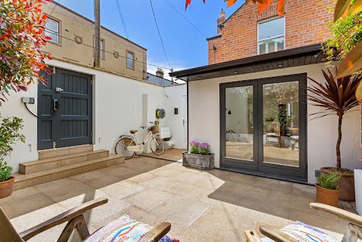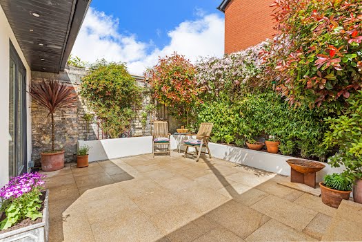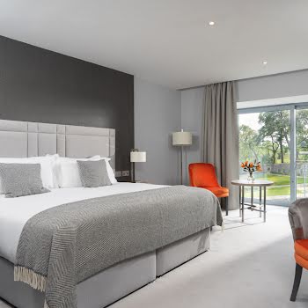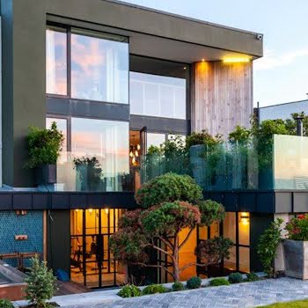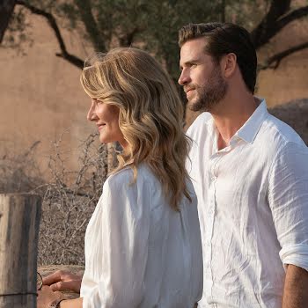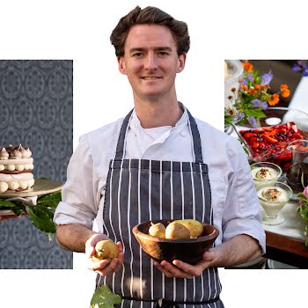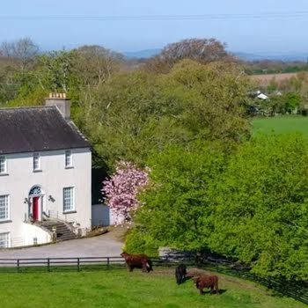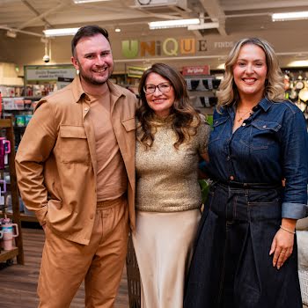
This bright three-bed home in Rathmines in on the market for €1.05 million
By Megan Burns
29th May 2021
29th May 2021
The Victorian home has been renovated throughout and extended to the rear, making it feel modern, with plenty of natural light.
Located less than five minutes’ walk from the centre of Rathmines, 74 Rathmines Road Upper is in an ideal location for those who want to be close to the popular village’s amenities.
The three-bed Victorian home was built around 1860, and was extensively refurbished in 2014, so it has contemporary finishes alongside its more traditional features like the bay window and high ceilings. As part of the refurbishment the roof was replaced, and a new central heating system was installed alongside double glazing and insulation.

Advertisement
You enter the home into a hallway with solid pine flooring, with a picture and dado rail nodding to the building’s history. Perhaps unusually, to the right of this space at the front of the house is the kitchen and breakfast room, making the most of the large bay window.
The elegant kitchen units are a classic style, and have been painted in subtle shades, helping the space to feel calm, while a large island painted in navy creates a focal point. This leads through to the drawing room, where the colour scheme is continued, creating a cohesive look.

At the back of the house is the dining room, a long, bright space with double doors that lead to the garden. It features a stove, while there is a seating area at the end. There is also a study space which is bright thanks to a skylight. This whole rear area of the house has underfloor heating.

Upstairs, there are three bedrooms and two bathrooms, one of which has a striking exposed brick wall and roll-top bath. The attic has also been converted, and the current owners use it as a fourth bedroom.
Advertisement
Outside, the rear garden has been paved, with flower beds around the outside, and there is also pedestrian access through a back gate. The front has an artificial lawn surrounded by box hedging.
As well as its proximity to the centre of Rathmines, Rathgar and Ranelagh are also close by, while the city centre is just half an hour’s walk away. Click through our gallery to see the full tour of this home, which is on sale through Sherry Fitzgerald.
Advertisement

