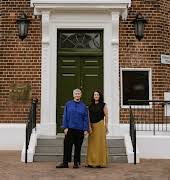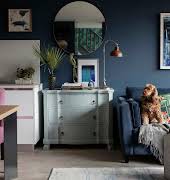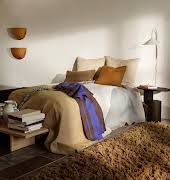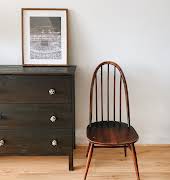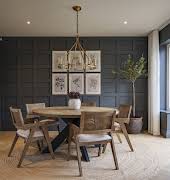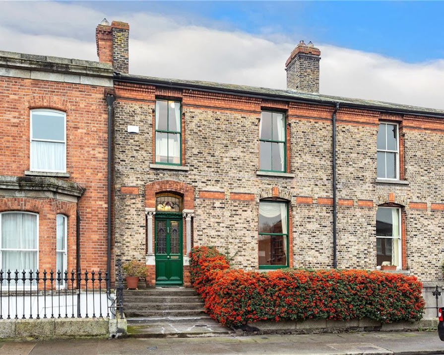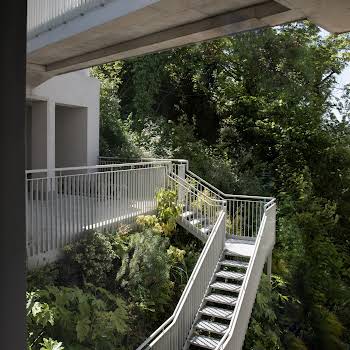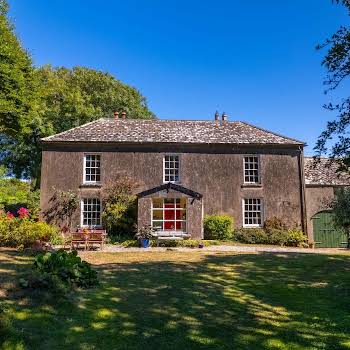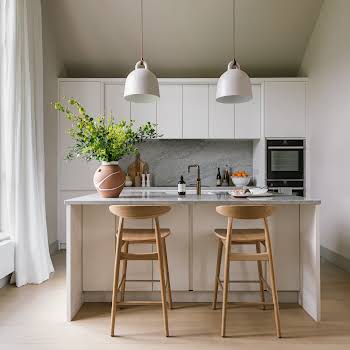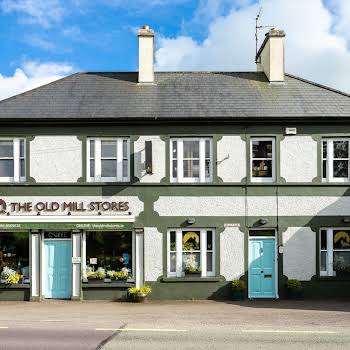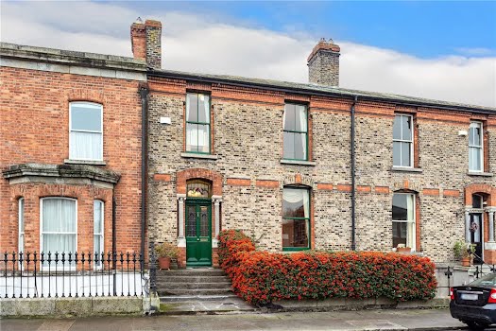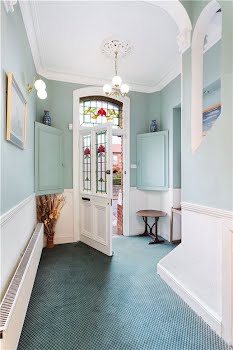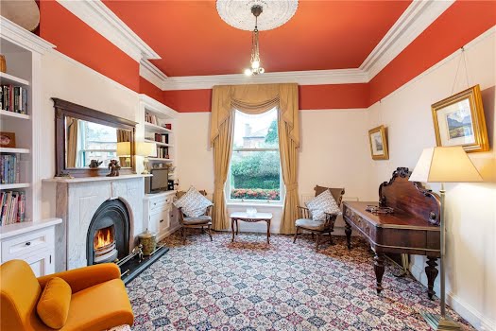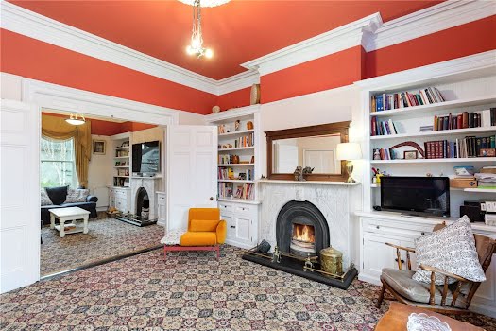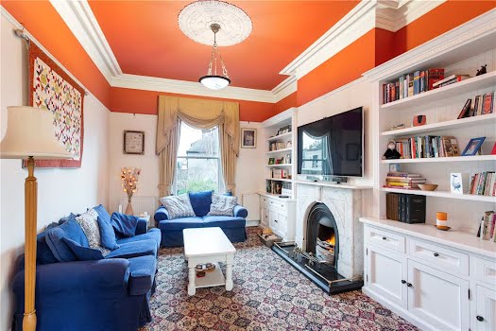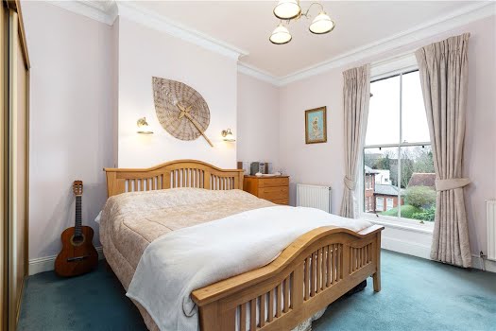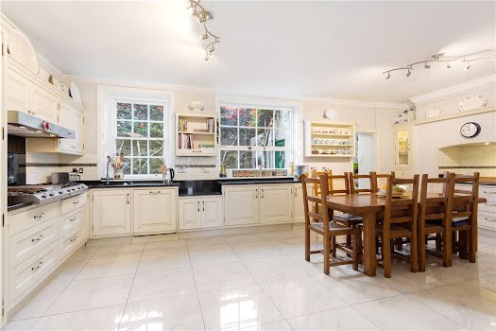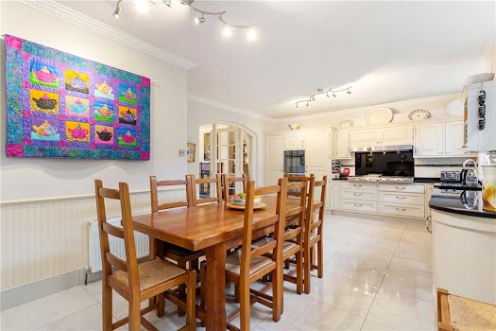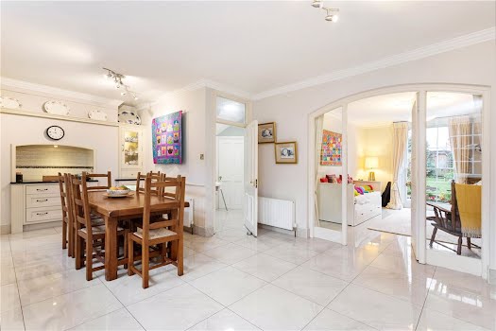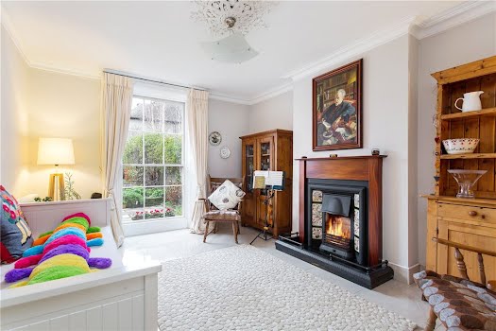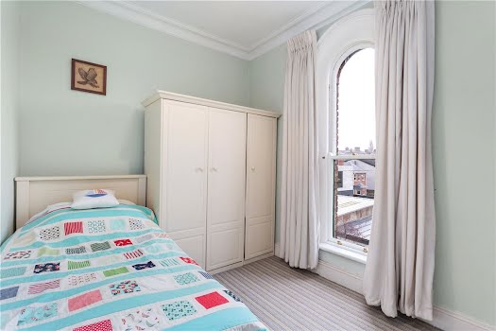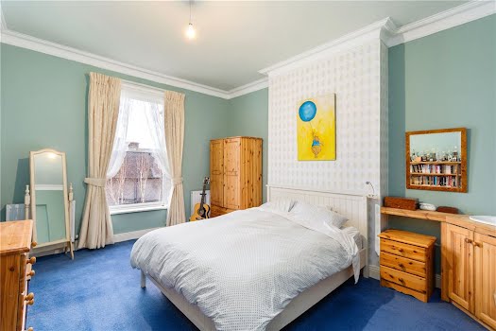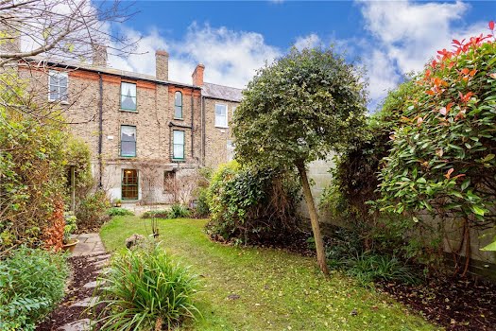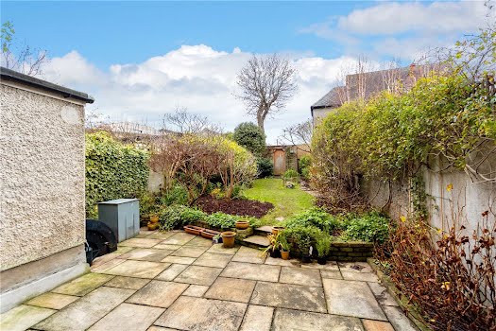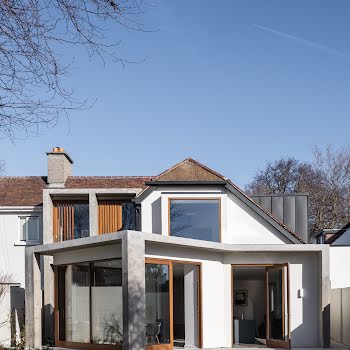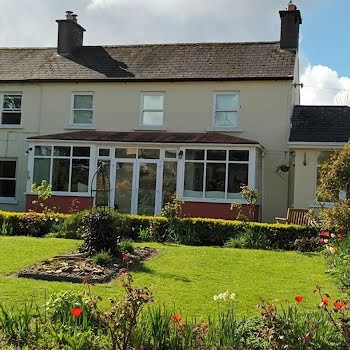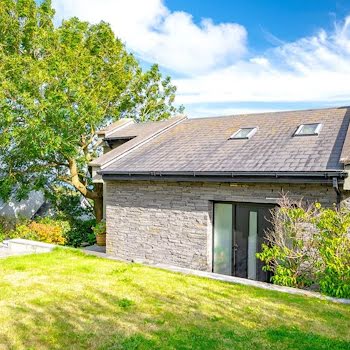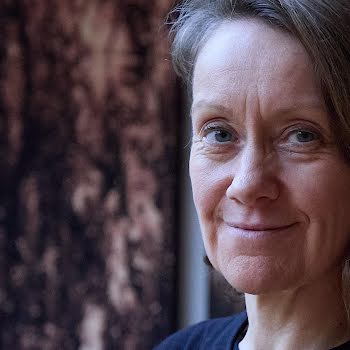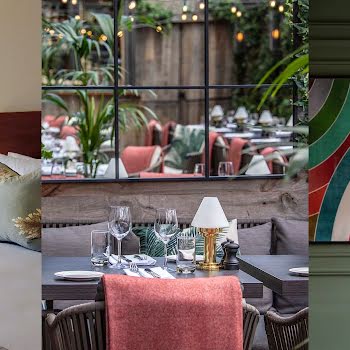This charming terraced house in Rathmines is for sale for €1.25 million
By Lauren Heskin
01st Feb 2021
01st Feb 2021
Built in distinctive Dolphin's Barn yellow brick, this house for sale in Rathmines has been under the same ownership for almost 45 years and it's been lovingly maintained.
Located right in the heart of Rathmines within short walking distance to Kenilworth Square or to the village, this terraced house is only one of four homes built in the area in the unusually pale Dolphin’s Barn brick. With ample social spaces as well as four bedrooms, this house in Rathmines is currently on the market for €1.25 million.
Split across three levels, up the steps to the entrance floor you’re welcomed into a large hallway. To the right is a grand drawing room, connected to a smaller snug through large folding doors.
These interconnecting rooms run the full width of the house and are a little dated – the current owners have lived here since 1977 after all. But that’s easily remedied and the original charm of the building – the picture rail, the matching pair of marble fireplaces, the Georgian sash windows – give the space plenty of gravitas. The alcoves have been filled with bespoke cabinetry and shelving, leaving the rest for the floor area for entertaining and relaxing.
There’s also the first of four bedrooms on this floor. Located into the return and overlooking the garden and back lane, this room is a comfortable double.
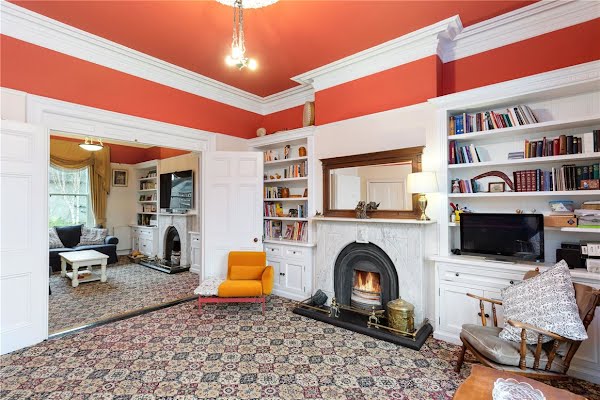
Downstairs at garden level is actually quite sizeable, with a utility tucked under the stone exterior steps freeing up space in the large bespoke cream kitchen. The kitchen is lit thanks to the small terrace area to the front of the house, while another living room, also with a fireplace, overlooks the back garden through a floor-to-ceiling sash window.
A shower room and home office are also located on this floor, as well as a storage area (currently used as a gym) that has access to the south-westerly facing garden.
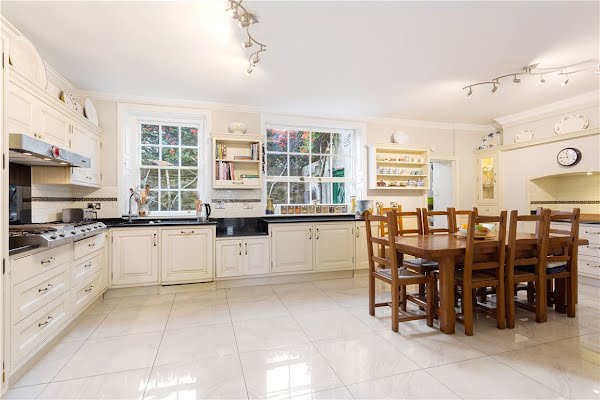
On the top floor are three more bedrooms, two double bedrooms with fireplaces, one of which has an ensure and a smaller room to the rear, next to the family bathroom.
The house is in certainly need of a little lift but most of it is cosmetic work.
Outside, there is a long back garden with a paved area outside the living room, leading through a grassy spot with bedding to the rear garage. The garage has direct access to Kenilworth Lane and has potential for development.

