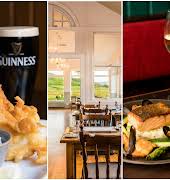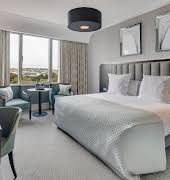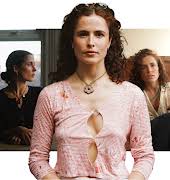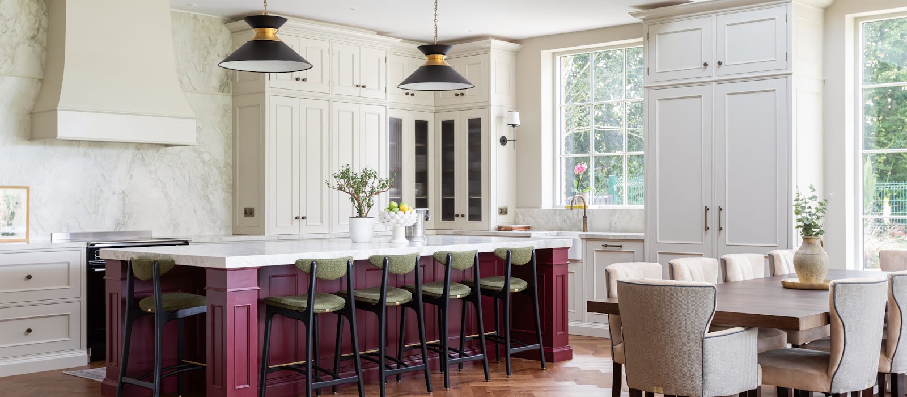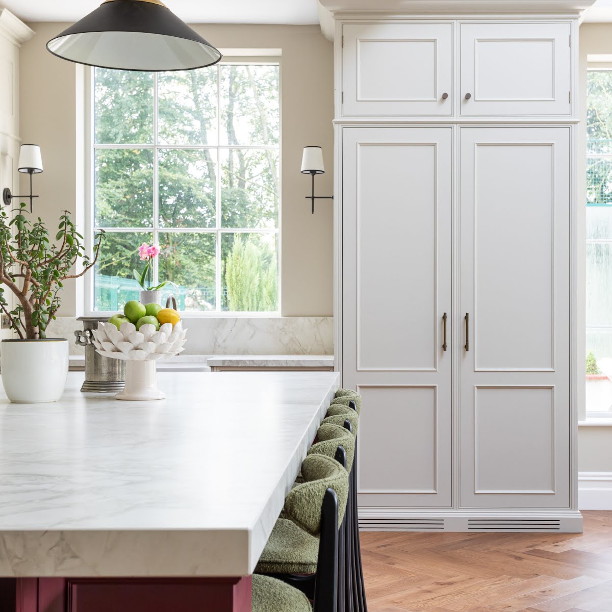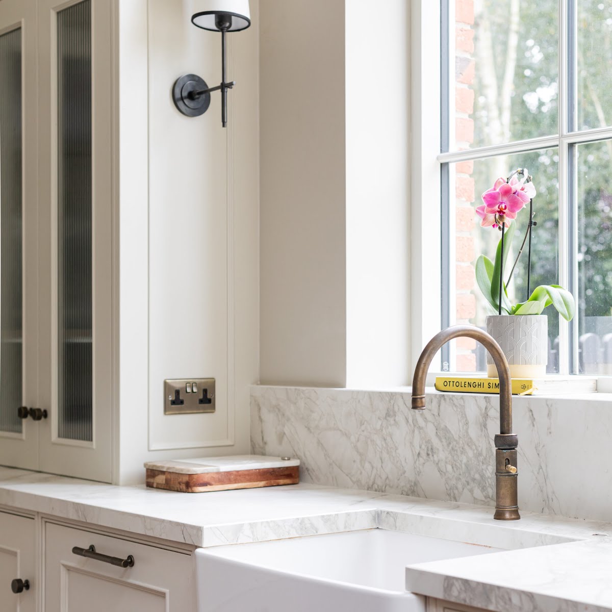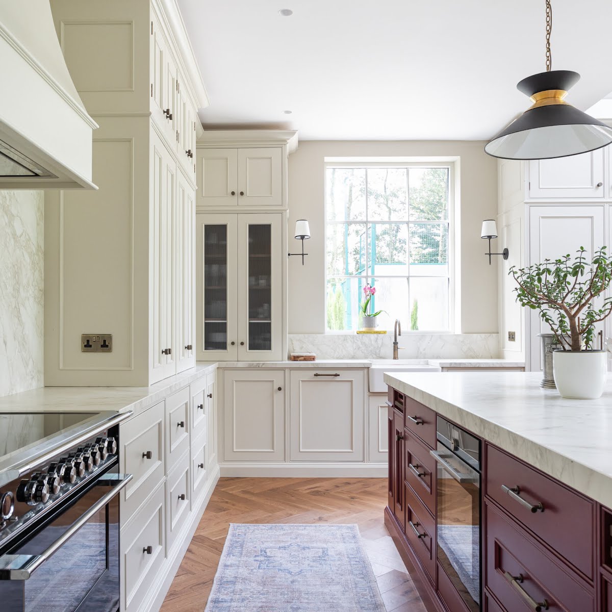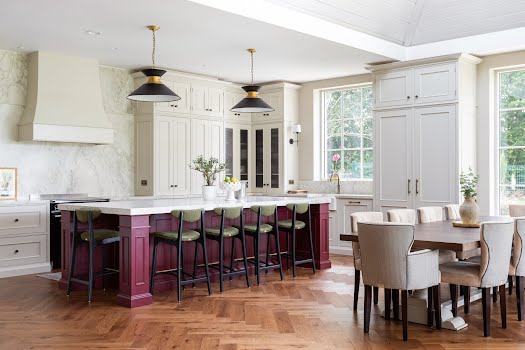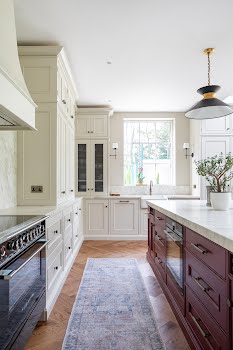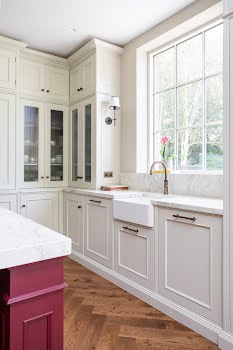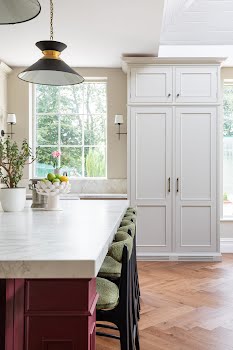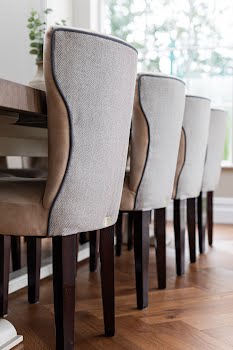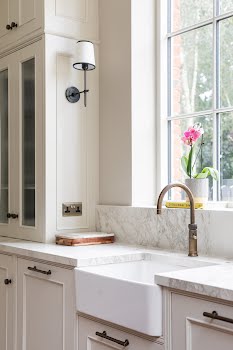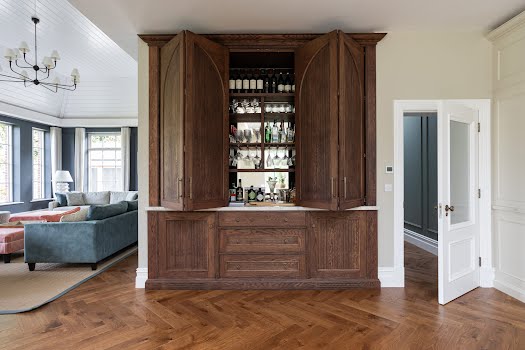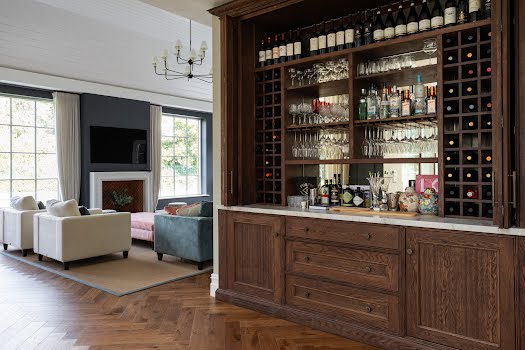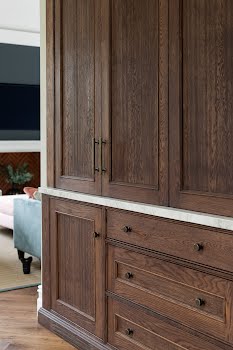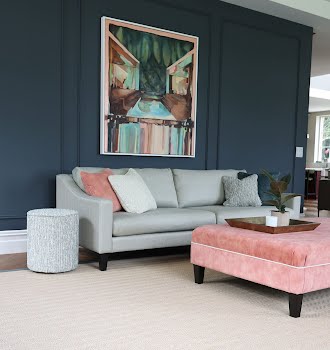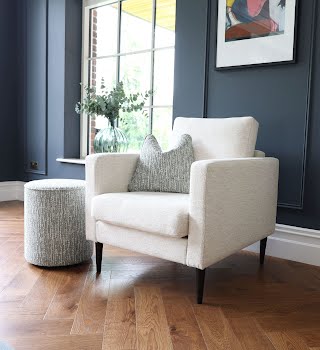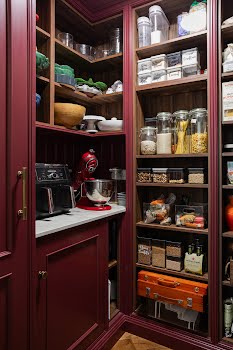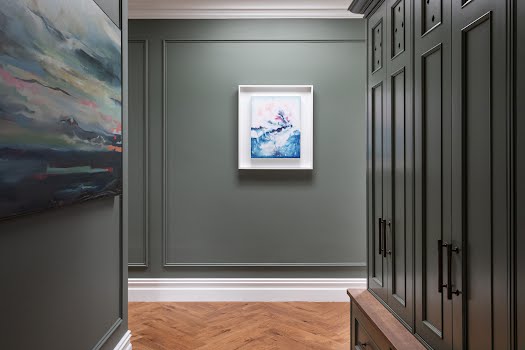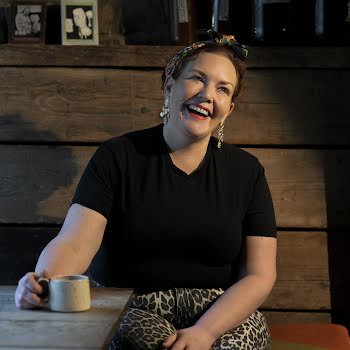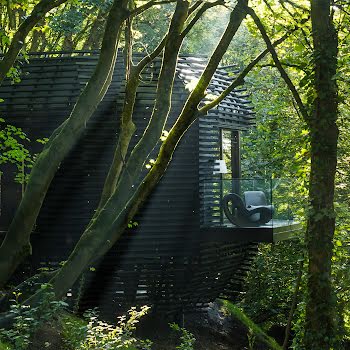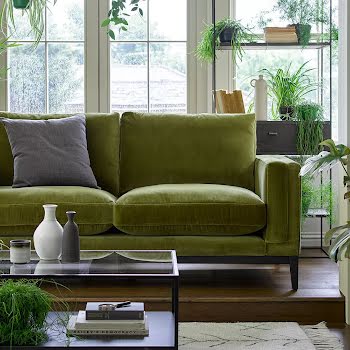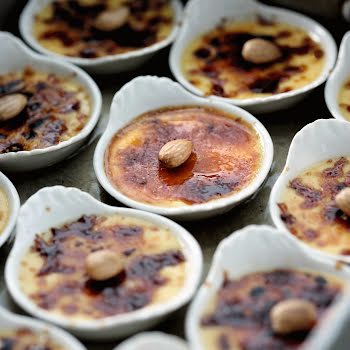
This Co Laois home has been rejuvenated with warm colours and considered details
An extension to this redbrick home was imbued with richness and personality, writes interior designer Deirdre O’Connell.
The age-old tradition of passing the home down through the generations preserves not only the relative connections but also the house itself. An exceptional family home in the Irish midlands, set in luscious, forested countryside, this home has undergone an extensive renovation and elegant refurbishment which will futureproof the home for generations to come.
Now in the hands of a busy young couple, the imposing, redbrick period style home could no longer sustain the requirements of modern family life. Extended space and additional rooms were key aspects of the building project, as were insulation, heating and electrical upgrades. In redesigning their period style home, the homeowners wanted to keep a classic, timeless interior while adding hints of contemporary elegance and all mod cons to create their own personalised space.
This family had a clear vision of what they wanted from their new home but little time to achieve it. Their strong connections to Irish design and manufacturing were a chance to contract suppliers renowned in the industry and from their network they gathered a small but expert team to complete the project, led by ReDec, a boutique design and build company.
Extra space was the brief. An expansive kitchen and dining area and a connected spacious family room gives convenience, function and comfort to this young family and guests. An invaluable pantry and a new secondary back corridor connecting to a WC, mudroom and office provided for the demands of family and business life.
Master cabinet makers Shiels & Co were appointed in early planning, with Ray and Claire Shiels inputting from the get-go on the kitchen design and layouts. Their eye for furniture design and manufacture, built up over 30 years of working as designers and makers in Ireland and Europe, was central to the planning of the all-important focal and heart of the project, the kitchen.
Beaded in frame cabinetry was installed throughout the kitchen and pantry to ceiling height, hand-painted in Farrow and Ball’s subtle Shaded White. An oversized seamless island, with the same handcrafted beaded slip door style, is painted in Farrow and Ball’s Preference Red. Antique brass hardware is by Armac Martin and the cherry on top, the beautiful Dekton Portum worktop and extended backsplash.
By all accounts, the impressive bar crafted by Shiels in solid oak with a chocolate oil stain is the talking point. Nods to the original house adorn the feature cabinetry, with arched bifold doors in keeping with the style of the beautiful front entrance door and the use of original stained glass panels inside tell the tales of bygone years. It’s an exceptional piece of Irish craft.
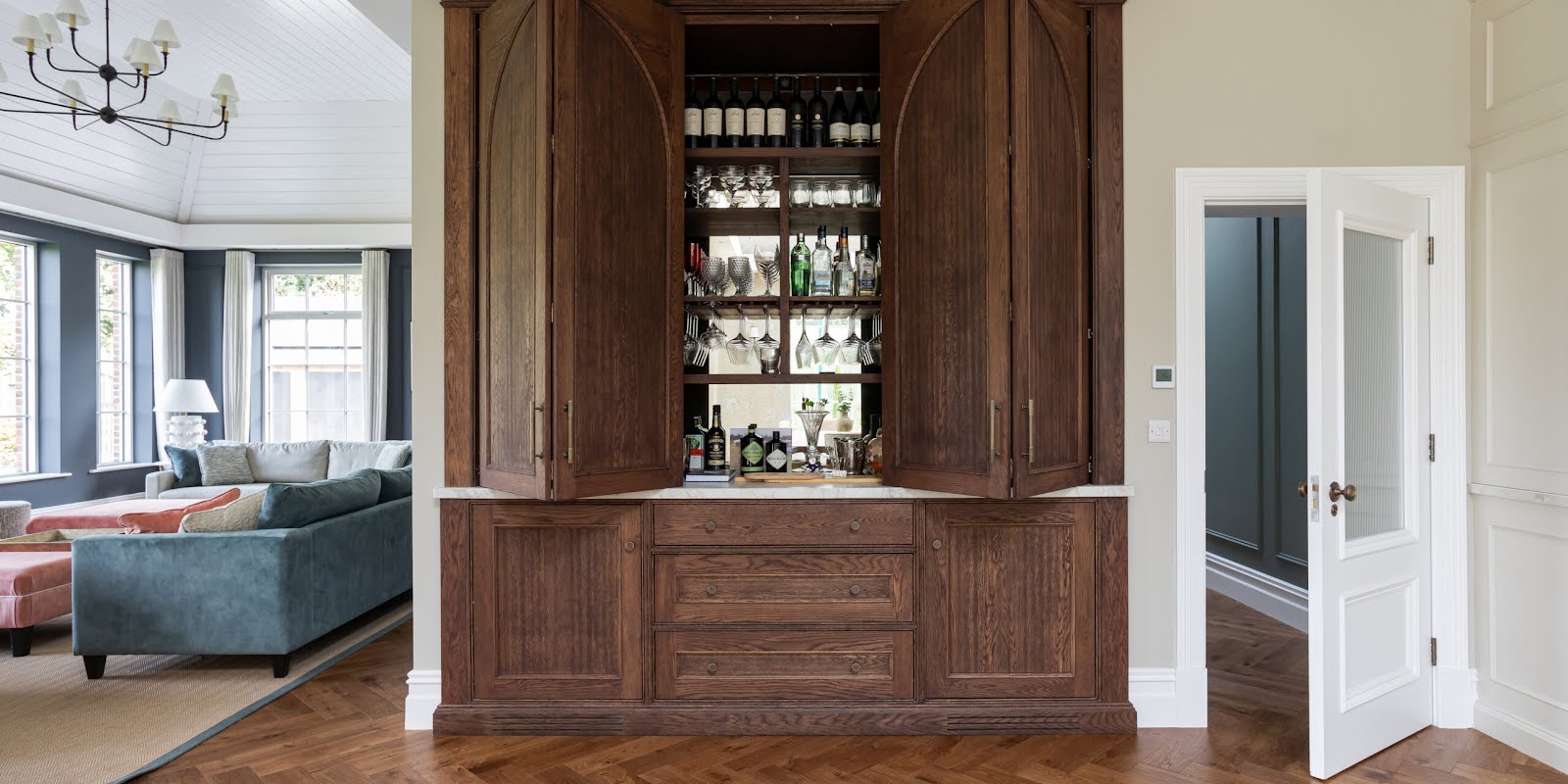
Where I and my company, dtale design, came in, was to collaborate on design specification to create a warm, contemporary, and sophisticated scheme. Working closely with the clients, I honed in on elegant colours, finishes, lighting and furnishings that balanced the scale of the extension. The client’s refined palette included a collection of Irish fine art which was central of the design scheme, including bold expressionist art from Irish artist Andrea Flanagan.
Though expansive, spacious and bright, the rooms feel aged, classic and timeless. The ceiling height in the main living area was a focal point with coving, wall panelling, considered window treatments and a beautiful large lantern all working to accentuate the stature. A herringbone brick format played out in the fireplace complements the herringbone laid wood floor.

We worked with the team at Finline Furniture to create the upholstered furniture, sofas, armchairs and the dining chairs, all handmade in county Laois by a team of skilled carpenters, craftsmen and cutters. The large-scale furniture items, artwork and soft furnishing balance the size of the space, while a moody palette adds charm, warmth and personality.
The beautifully finished home, an evolved and enhanced version of the original house, will play host to many more years of family life thanks to the efforts of its owners and their project team. A home as colourful and warm befitting the family within.
Photography: Elyse Kennedy

