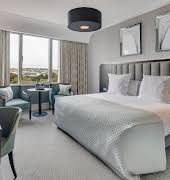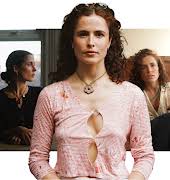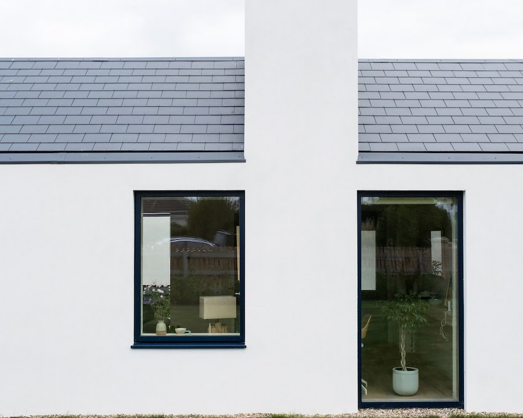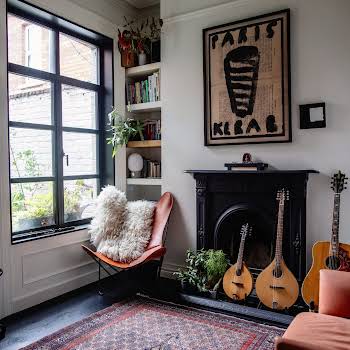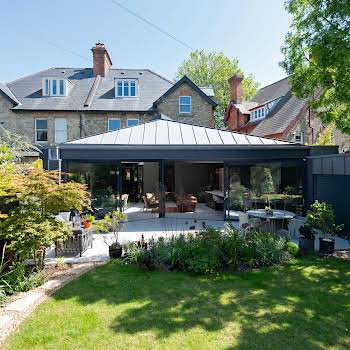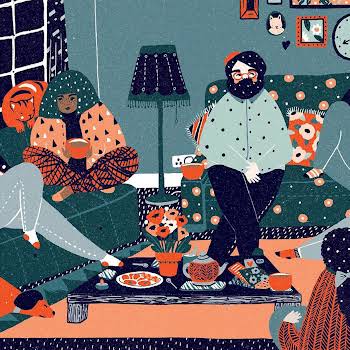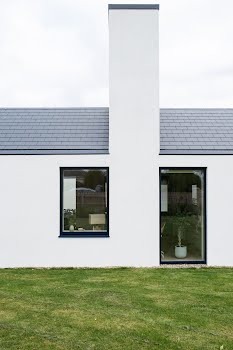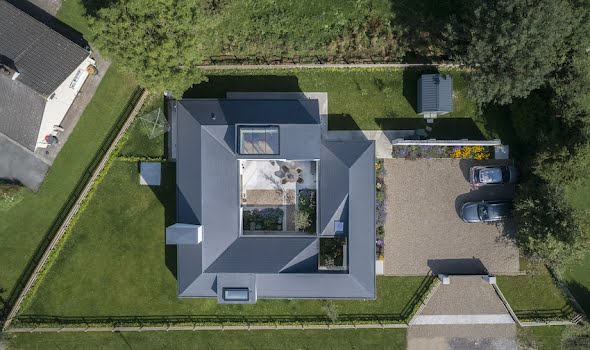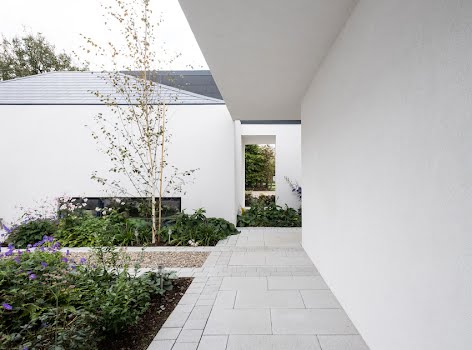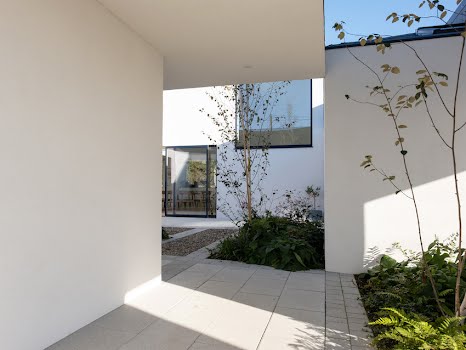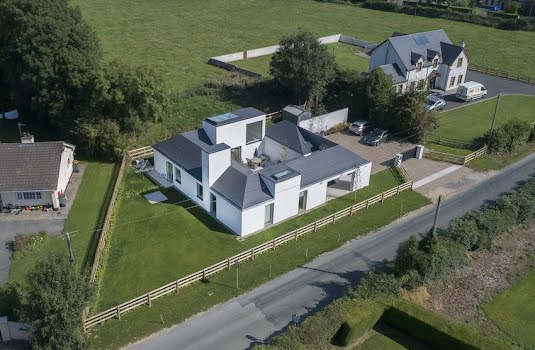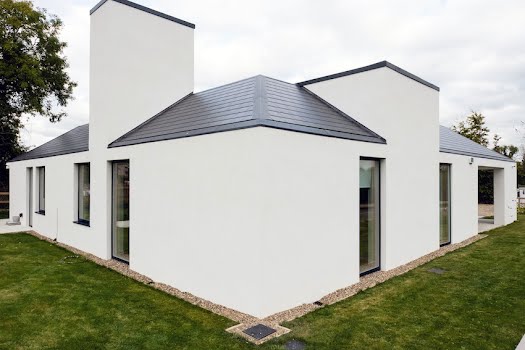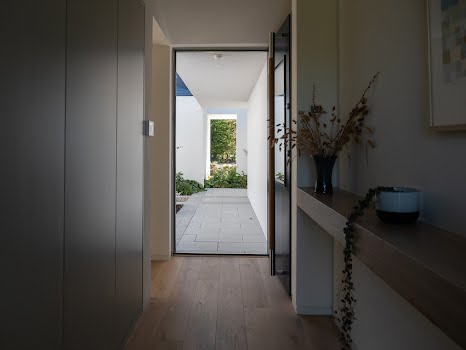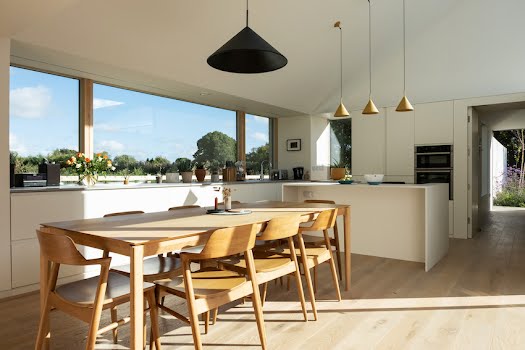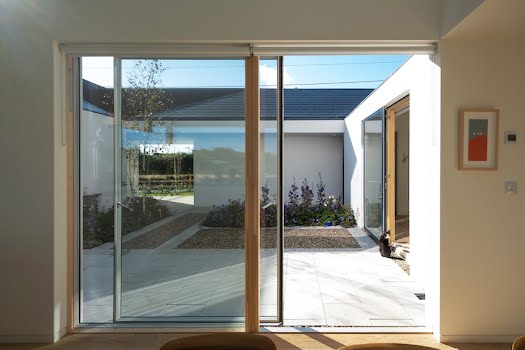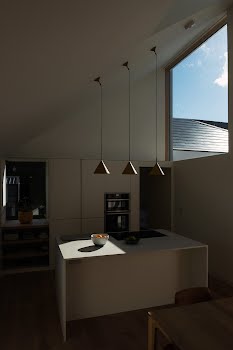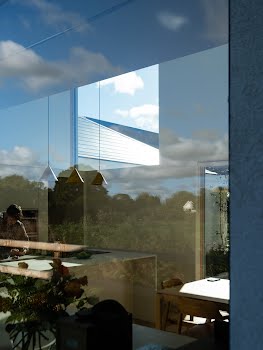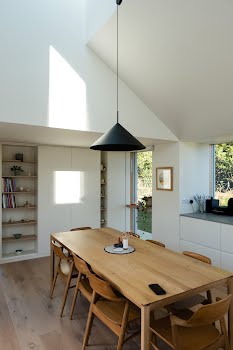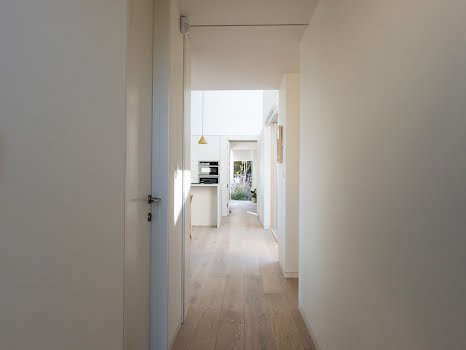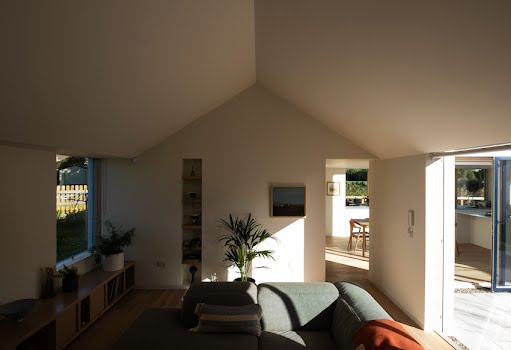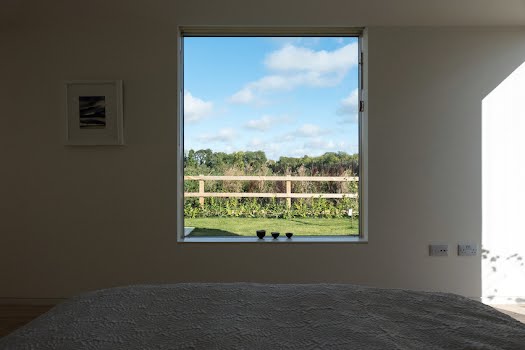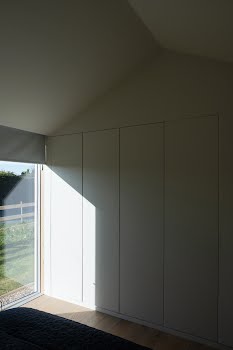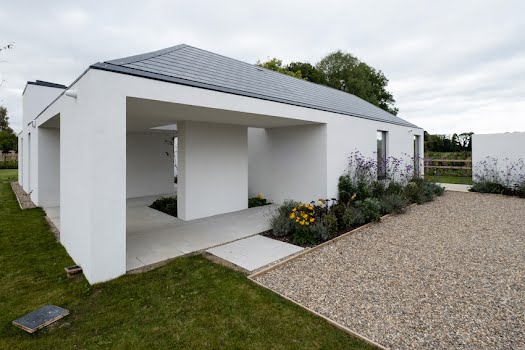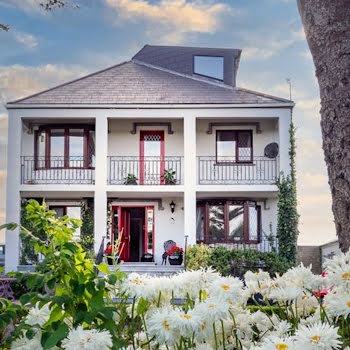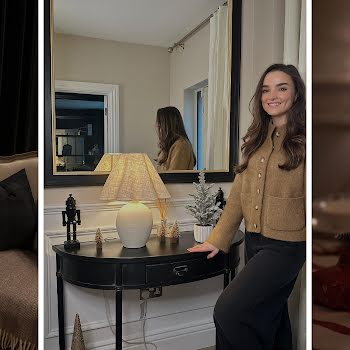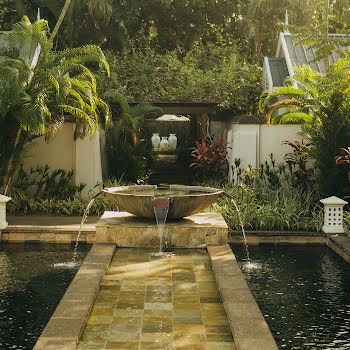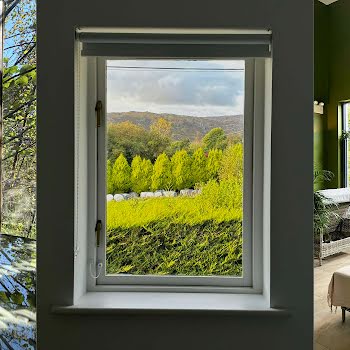
This Co Meath home makes clever use of courtyards to define spaces and create links between them
By Megan Burns
04th Oct 2023
04th Oct 2023
Rather than opting for an open plan design, DUA architects instead have used a series of courtyards to link spaces in this home, yet allow for them to remain separate.
Built for a family with strong links in the area, DUA architects wanted this 3 bed home to reflect and respect its surroundings. The clients were downsizing from a larger home, and wanted their new space to be bright and contemporary, but also cosy.
While many modern homes incorporate an open plan kitchen and living space, for this project these rooms are kept separate. However, they are positioned around an internal courtyard that allows a visual connection between them.

They do not feel closed off, yet it allows for the spaces to be disconnected when desired. As creative director Darragh Breathnach points out, “This is something which traditional open plan houses find hard to achieve.”
There are three courtyards in this house, which as Darragh explains, “organise the spaces, allow for light penetration into the rooms and control privacy and overlooking.”
“The building is wrapped around an internal courtyard with each wing carefully positioned in terms of its daylight and privacy requirements. The bedrooms and private spaces look outwards towards the landscape and the social spaces look inwards towards the inner courtyard, providing visual connections across the spaces.

“A third planted courtyard was positioned between the external forecourt and internal courtyard. This blurs the boundaries between inside and outside and controls views and the approach to the building as the inner world slowly reveals itself from the outside”
The position of each room has been carefully considered, with the main bedroom receiving morning light, the living room getting evening light and the kitchen and dining room getting light throughout the day.
Three large chimney-like structures rise up above the roof, allowing light into the spaces below, and giving framed views of the sky. These were designed to reflect traditional Irish farmhouses in the surrounding landscape.

The carefully positioned windows, facing both out to the landscape and inwards to the courtyard, have the added benefit, Darragh says, of making each space feel larger than it is.
Illustrating how simplicity executed with consideration can feel luxurious and welcoming, this home shows how rural dwellings can respect the architecture of their area, while moving forwards with new ideas.
Photography Shane Lynam


