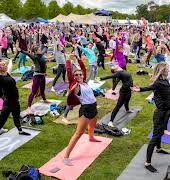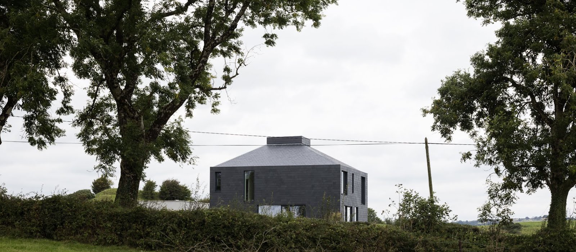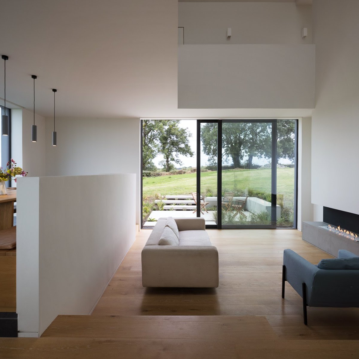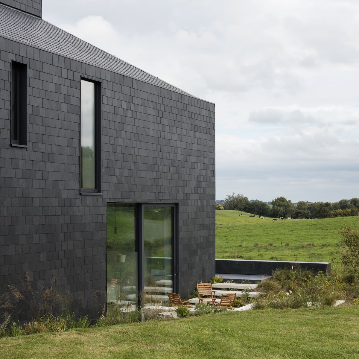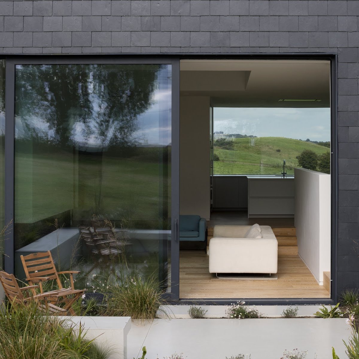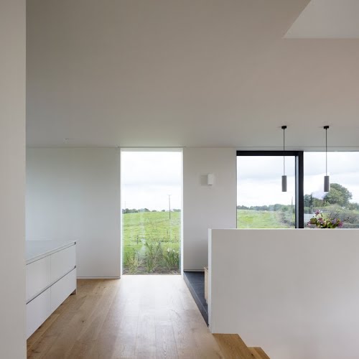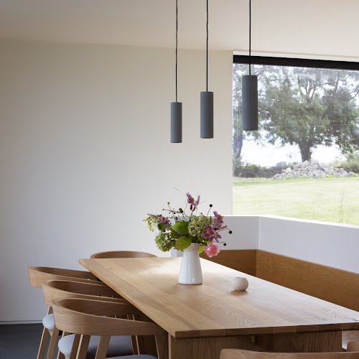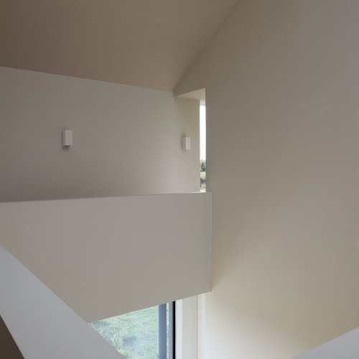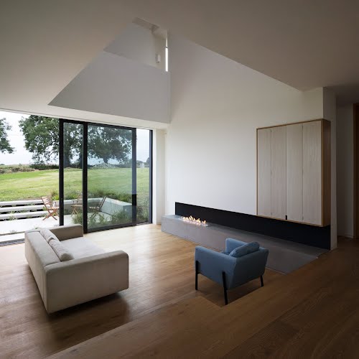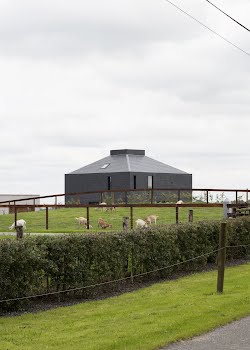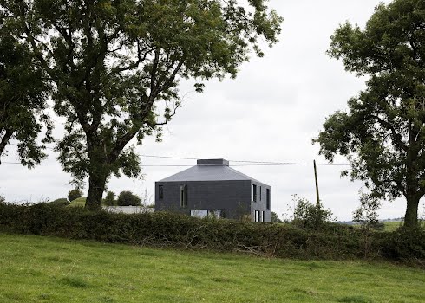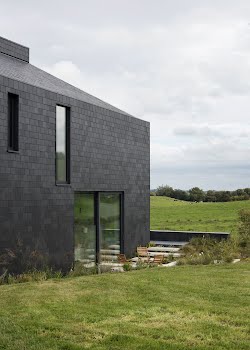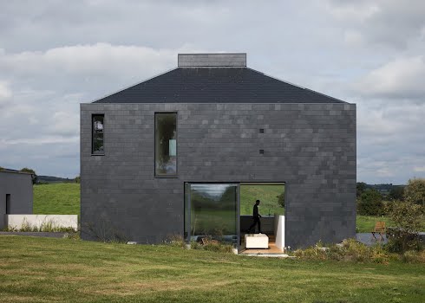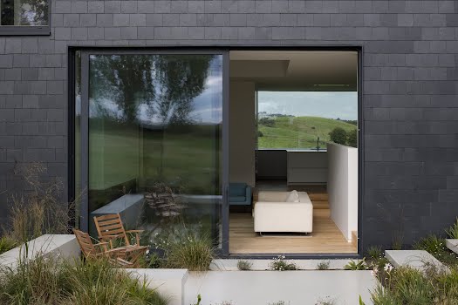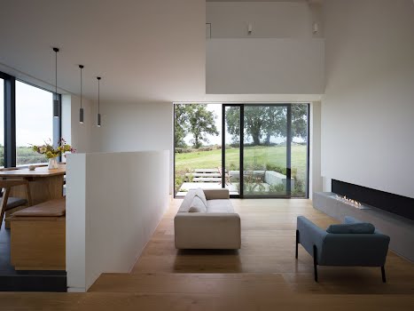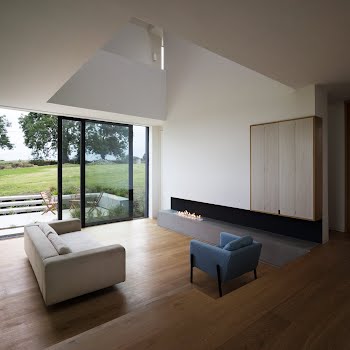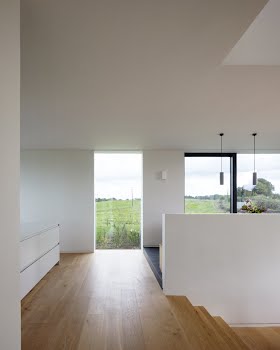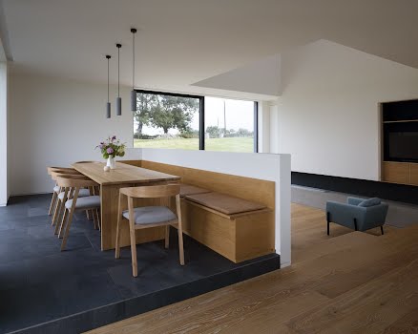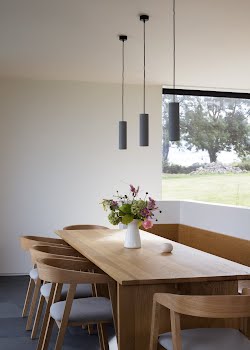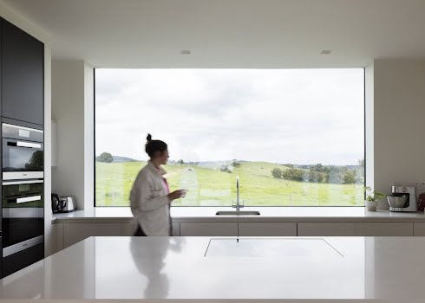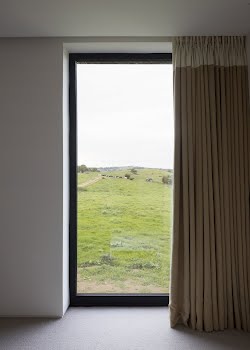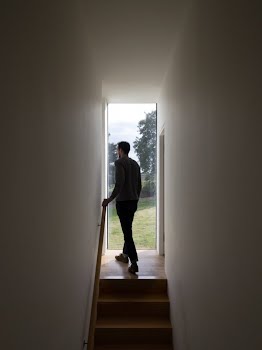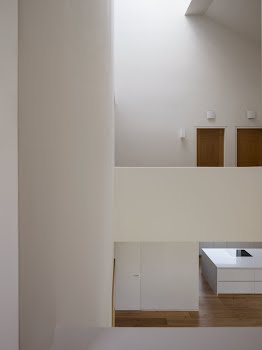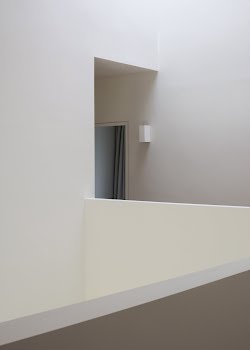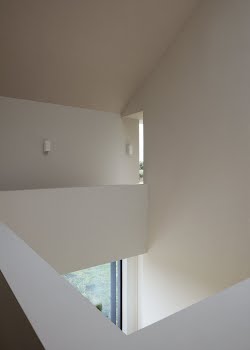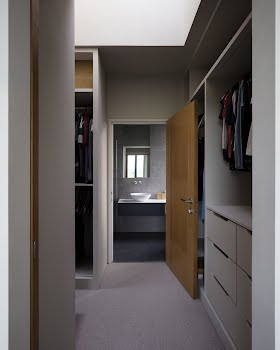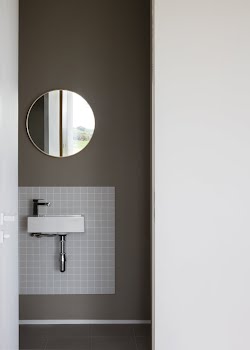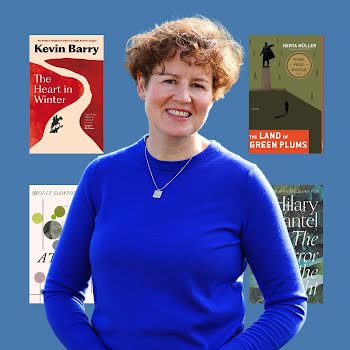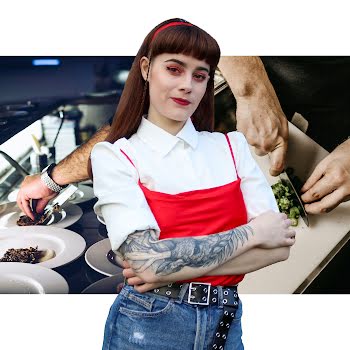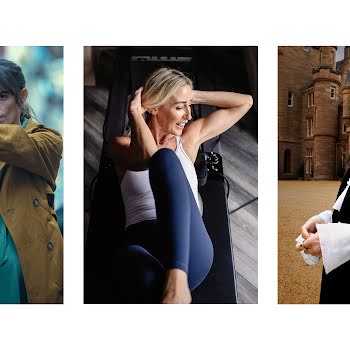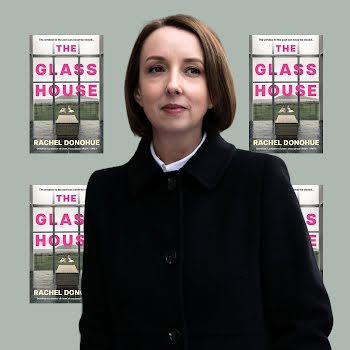
This Co Meath self-build blends with its rural surroundings, and has a clean and modern interior
With views of the landscape on every side, this home is also sustainable, from its prefabricated structure to eco heating and cooling systems.
Situated in north country Meath, this new-build home sits gently in the surrounding rural landscape, which includes agricultural buildings, drystone walls, and two ringforts nearby. Both its roof and walls are clad in natural slate, while a central roof light illuminates the whole home with light.
Directors Declan Crowley and Niamh Chambers of Studio Anois architects explain that the square form of the house was decided on because the clients wanted a space that felt interconnected.
“The simple square form of the house means that rooms are within easy reach to each other, while the void over the open plan living area connects the ground floor with the upstairs, while allowing light to flood in from the roof box above.”
This open space is subtly broken into zones for eating, cooking and relaxing by varying floor levels and ceiling heights, adding visual distinctions without spaces needing to be closed off from one another. Declan and Niamh also point out that the different floor levels reflect the undulating landscape that surrounds the house.
The view of this landscape are a key part of the design, and Niamh and Declan say that the placement of each window was carefully considered, to create strong sight lines throughout the house, while “the minimal white interior of the home is designed to act as a subtle backdrop, framing views of the Irish countryside”.
“These windows transformed the views from the ordinary to a view of rolling fields and a sweeping sky on one side, to impressive ash trees on the other. The two sliders open out onto two patios seamlessly connecting to the outdoors – giving the perfect vantage point to watch nature pass by.”
There is a strong link between inside and out, heightened by the garden design, which comes right up to the house. “A beautiful patio area designed by Siobhan Keogh completes the connection.”
Achieving the sleek, minimalist design was no small task, especially as this project was a self-build. “In order to achieve the seamless design, everything needed to be detailed and built to a high level of accuracy. The high level of coordination and excellent project management by the clients made the build possible,” Niamh and Declan explain.
And not only does this house look beautiful, but it was also designed with energy efficiency in mind. The structure was prefabricated off site with panels made up of a twin stud timber frame, filled with cellulose insulation, while the foundations and floor slab are an insulated passive concrete raft slab, to omit cold bridges.
The home is heated via a ground source heat pump and an innovative ductless MVHR system has been installed, while the windows are triple glazed throughout, and the lightwell window opens to act as ventilation in warm weather.
Photography: Aisling McCoy








