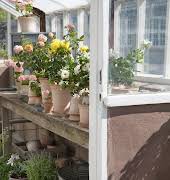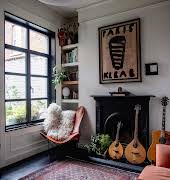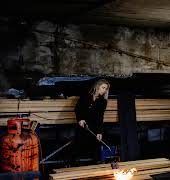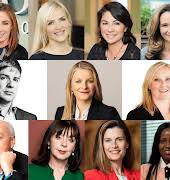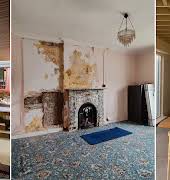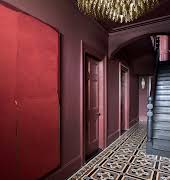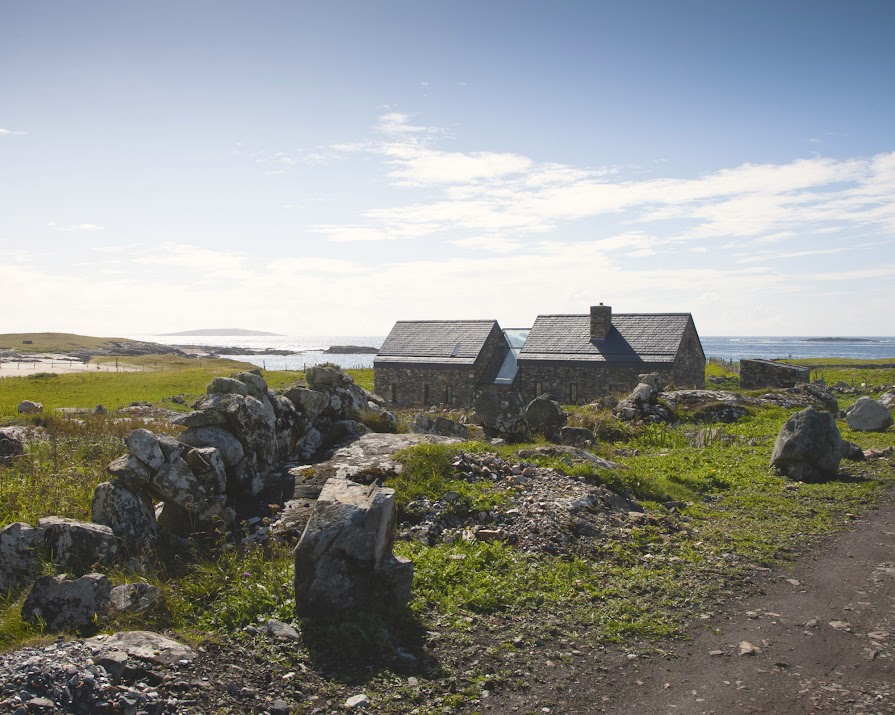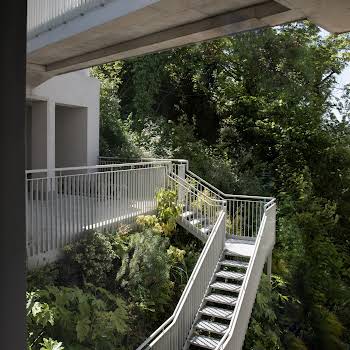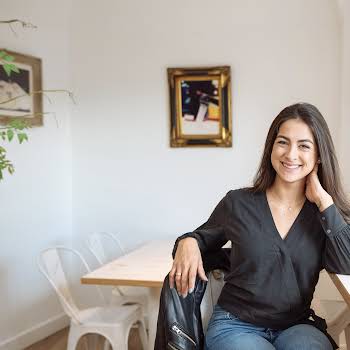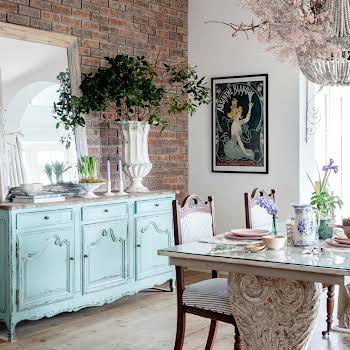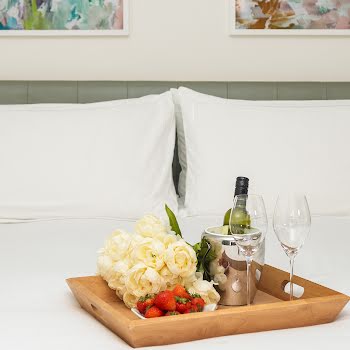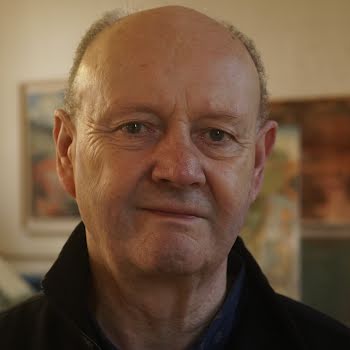
Architect Peter Legge has used modern technology to recreate the past in this luxurious Connemara cottage.
Ireland’s coastline is scattered with tumbledown and unloved stone cottages, but a pair of windswept ruins in Galway has been superbly restored and, in the process, brought stylishly up to date. Pass through the doorway of their chunky brick walls and you enter a sleek world of polished concrete floors, bespoke furniture and cool tones that reflect Connemara’s wild and beautiful landscape.

The temptation when confronted with a plot with little more than a few old walls is to start afresh. Architect Peter Legge and his clients did the opposite: “We took the footprint of the old cottages and rebuilt them,” Peter says. “We wanted them to remain as separate buildings, just as they always had been, and so we built a connection between them which is 100% glass.”
Not satisfied with keeping the essence of the buildings, the team even used the original stones, with many put back in their original positions just for good measure. This added to the authenticity of the project but also made sound economic sense. “We took a lot of photographs to help us,” Peter explains. “We also wanted to avoid using visible gutters and downpipes – which cottages of the time did not have – and so we secreted them in the walls.”

The glass structure that provides the link between the two cottages was constructed with few visible components to ensure it is as inconspicuous as possible. “It’s a combination of 21st-century glass technology and 18th-century stonework,” he adds.
Traditional cottages in the area often have exterior stairs leading up to an attic. Here, the stairs that lead up to a bedroom and study have been cantilevered to ensure the view through the glass link is disrupted as little as possible.

Today, the revamped home has three bedrooms with en suite bathrooms, an open living space, which is partly two storeys high, with connected sitting room, dining area and kitchen. The ground floor, which has a polished concrete finish, has underfloor heating. It leaves a warm feeling underfoot as though you are walking barefoot on the beach, which is just a short walk away. This concrete connects via sliding doors to the exterior concrete terrace, where shells have been inlaid.

The interior walls have a sand and cement plaster finish, which gives a texture reminiscent of traditional lime plaster, and the colour scheme was inspired by the organic hues of the local landscape. In much of the living area, Colortrend’s Dairy Parlour was used, while in the kitchen, a sophisticated and cool Gris Vert brings a rich accent to one wall. “We wanted to carry the mood of calm Connemara,” explains Lisa McSharry, who was responsible for the interiors of the project.
The furniture and fittings were largely made to specification or carefully selected from Ikea. Local joiners Beola built the kitchen – the cabinets have white durat tops and solid timber doors – and the wardrobes, bathroom basin stand, bookcases and the solid oak doors, which have been given an oiled finish and thumb latches for added traditional cottage style.

To soften the feel of the home, the team commissioned Irish weaver Muriel Beckett to make a selection of rugs with simple geometric patterns, once again using the organic colours of the landscape. In the bedroom, rugs have been placed on the wooden floors beside each of the beds.
“When you get up, you stand on a warm rug rather than the floor,” says Lisa. “It’s really cosy and peaceful.”
Today, when the sun is out, the owners open the doors wide and enjoy lunch on the terrace, the colours of the interiors blending with the colours of Connemara.
At night, they can settle down and toss logs or turf on the fire. The warmth of real family life has truly returned to these two tumbledown cottages.
PHOTOGRAPHY Sean Breithaupt and Yvette Monahan
WORDS Ben Webb
This article was originally published in June 2022.

