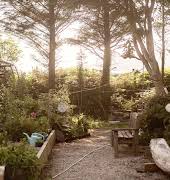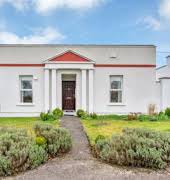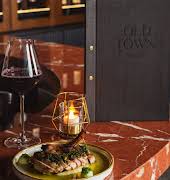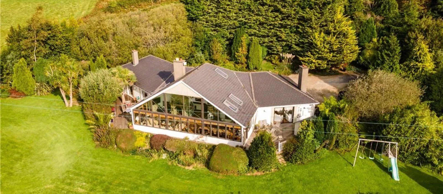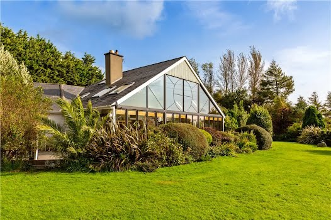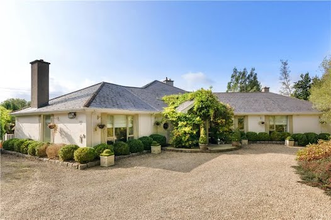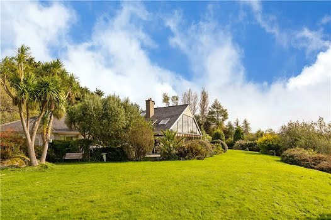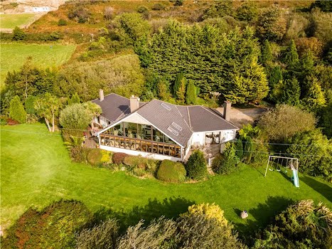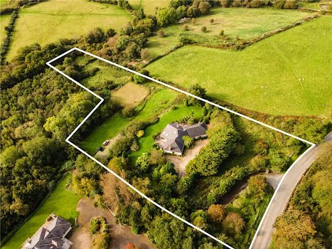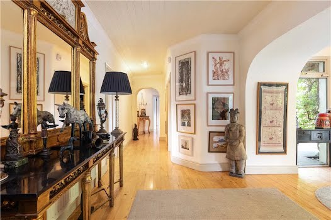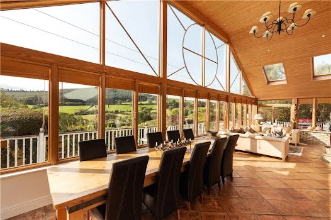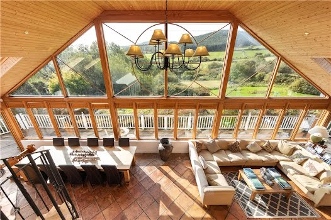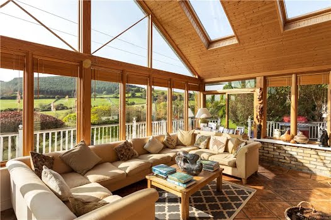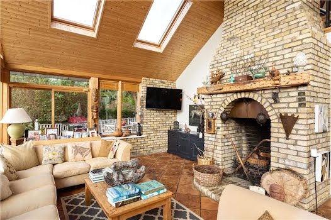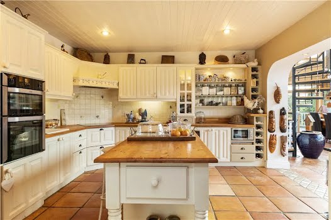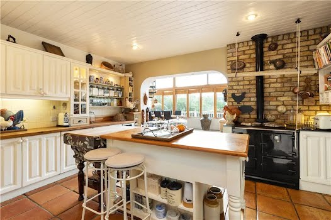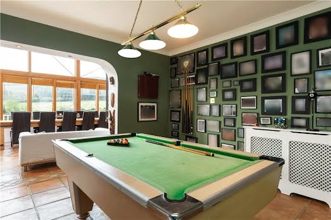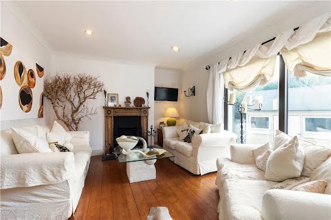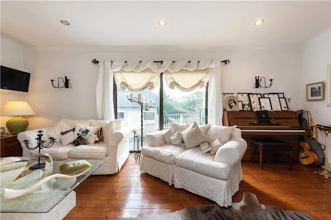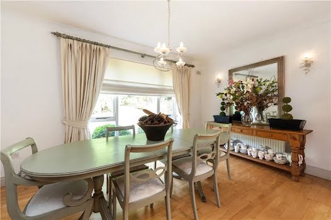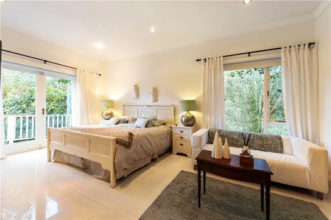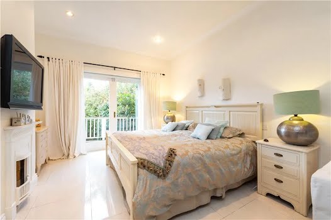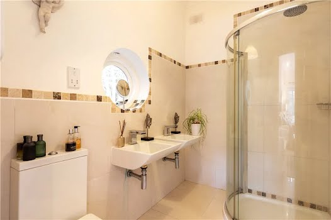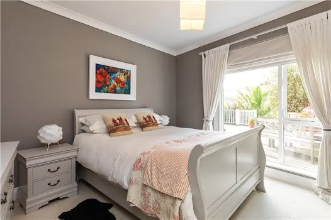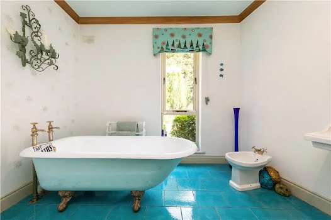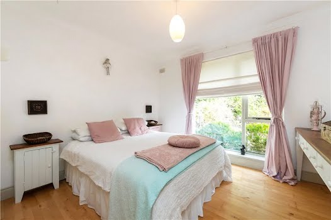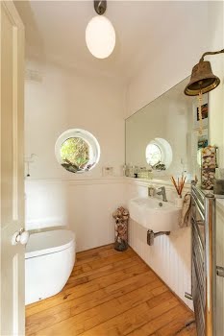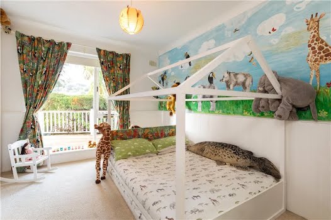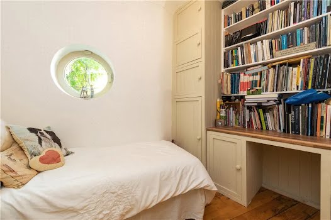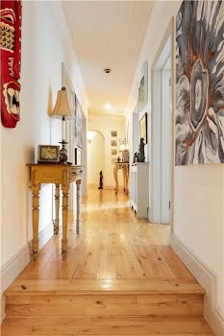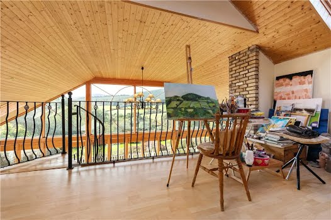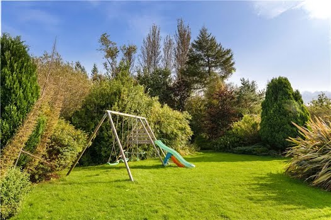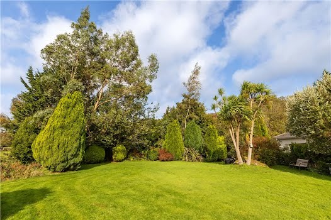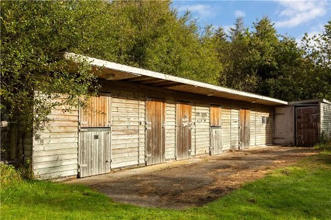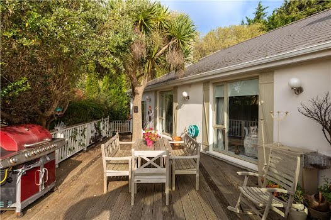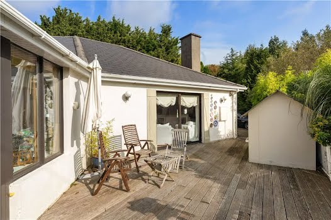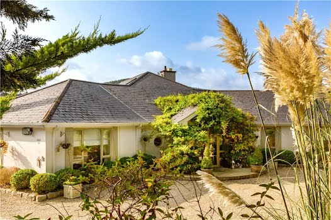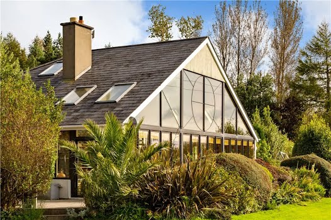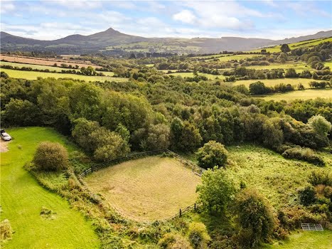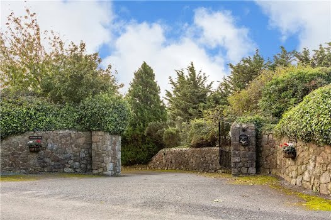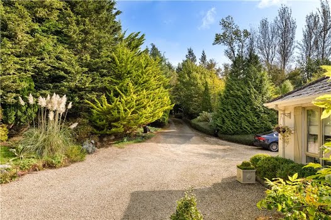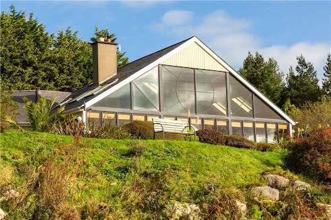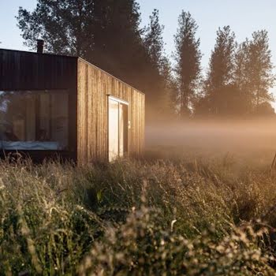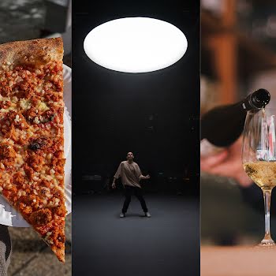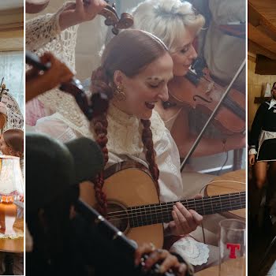This cosy Enniskerry home with incredible mountain views is on the market for €1.1 million
Nestled in the tranquil surrounds of County Wicklow, Carraig Mor is a rustic estate offering breathtaking views of the valley and the distant Powerscourt mountain range.
Spread across approximately 3.7 acres of land, the property is accessed via electric gates which open onto a winding, tree-lined driveway.
Inside, the accommodation comprises an entrance hall, family room, kitchen/breakfast room, utility room, playroom, living room, shower room, formal dining room, study, family bathroom, storage room, WC and four spacious south-facing bedroom – each with spectacular mountain vistas.
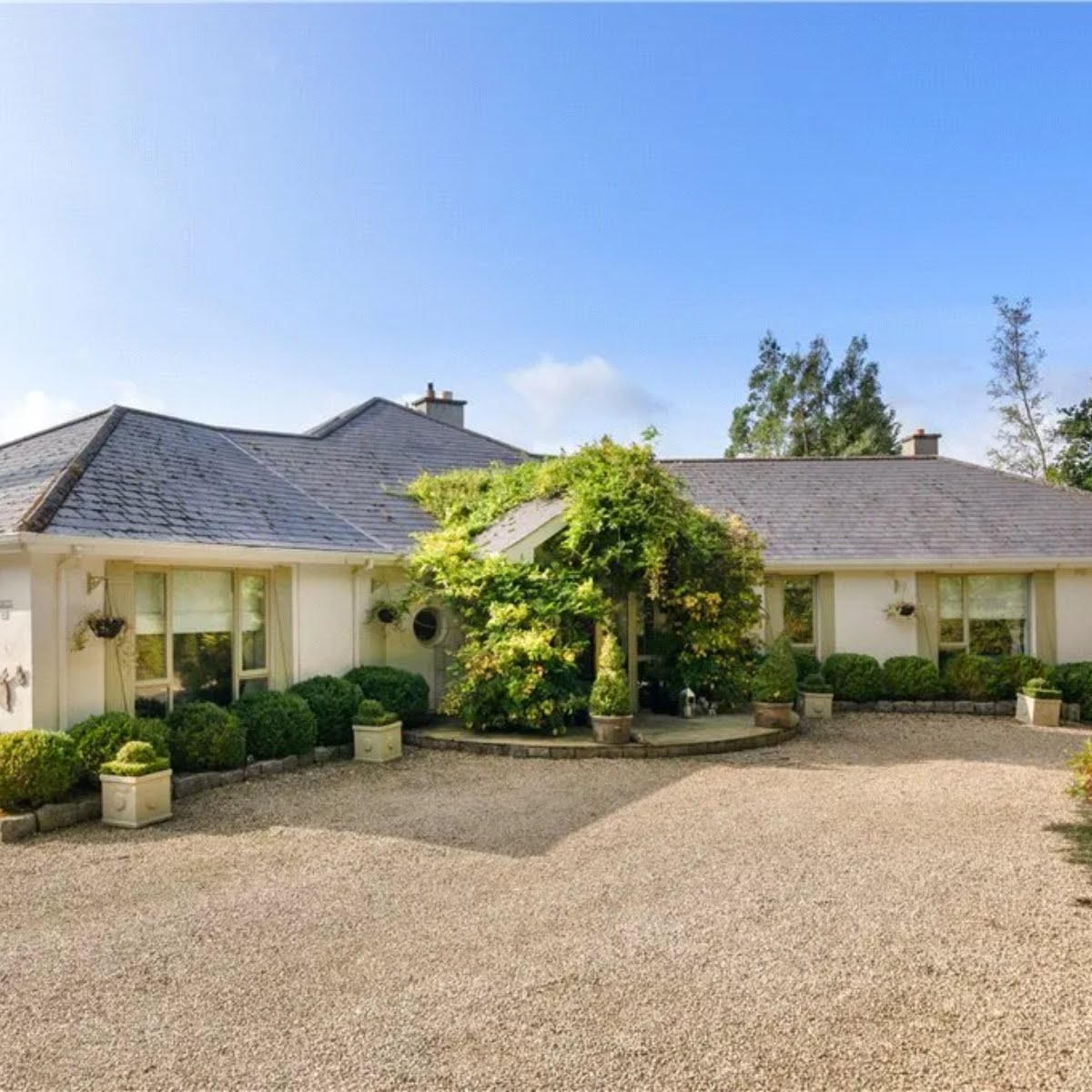
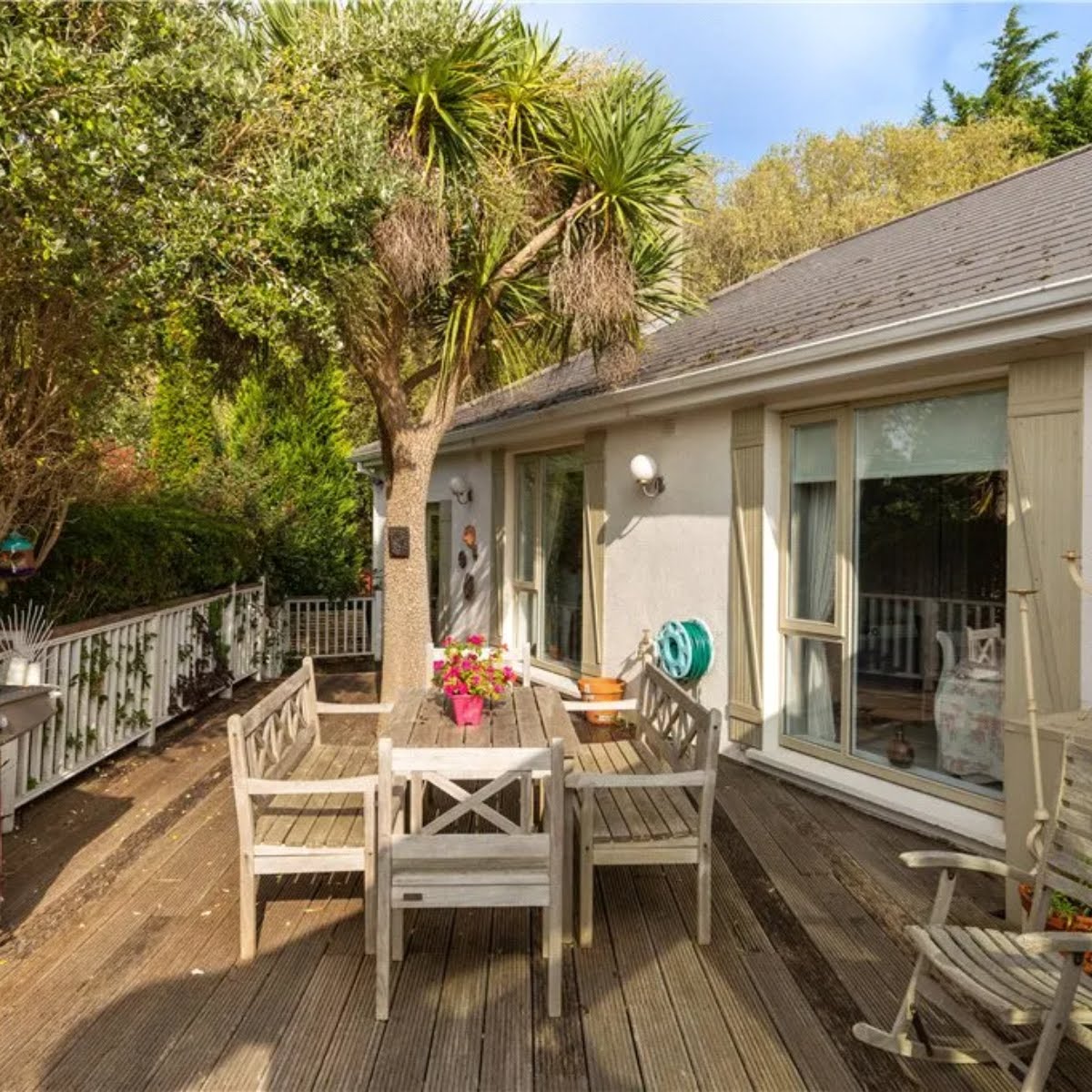
Constructed with quality craftsmanship in 1992, standout features include an expansive picture window found along the entire back wall of the home, a solid open fireplace adorned with reclaimed brickwork, a country-style oak shaker kitchen with a built-in butcher block, and a Belling dual-fuel oven with an attached pantry/utility room. Numerous patio double doors lead to the wraparound hardwood decking area – the perfect spot for al fresco dining when the weather allows.
Beech hardwood floors greet you in the hall as you enter inside the home. A warm, brightly lit space, it sets the tone for the rest of the home which is just as welcoming.
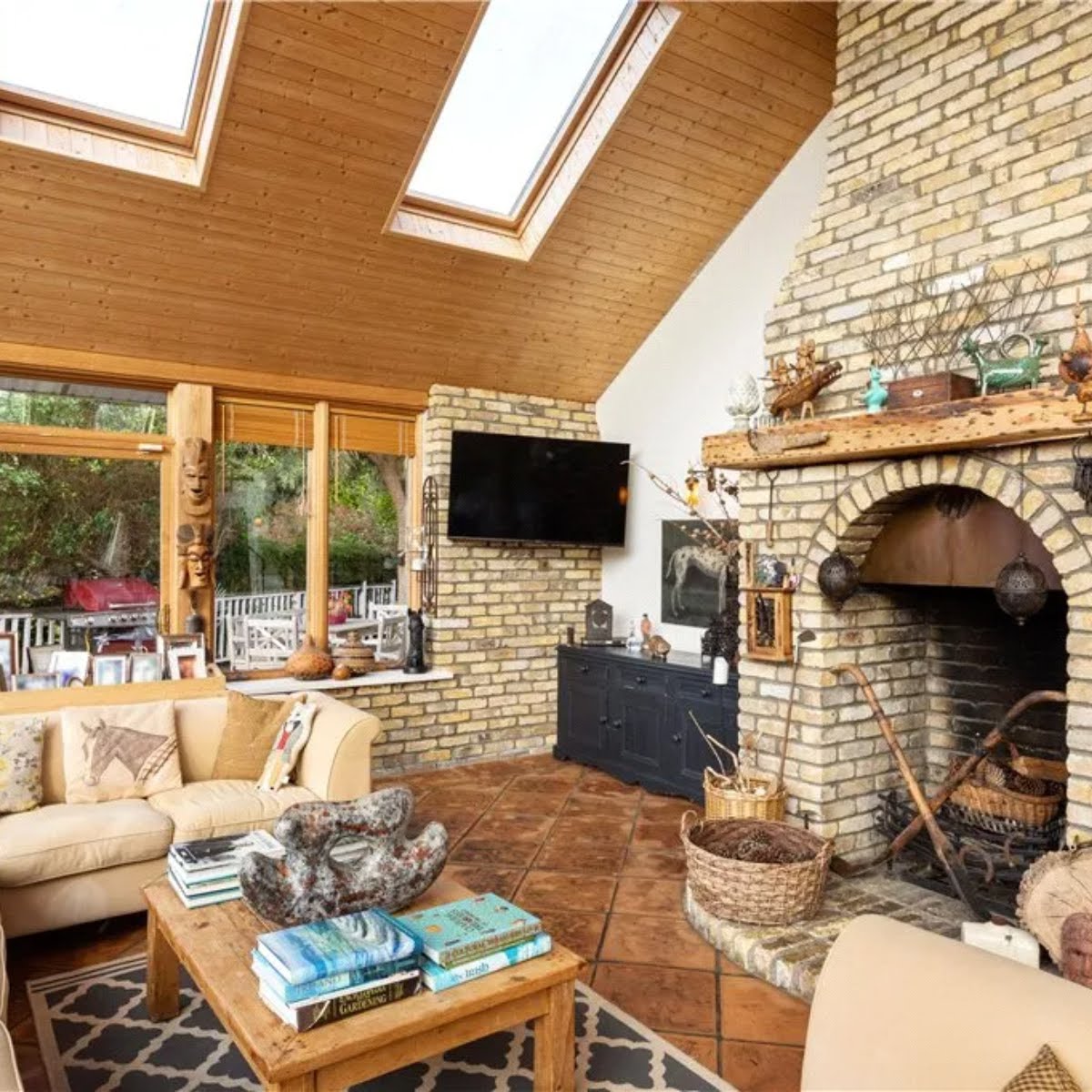
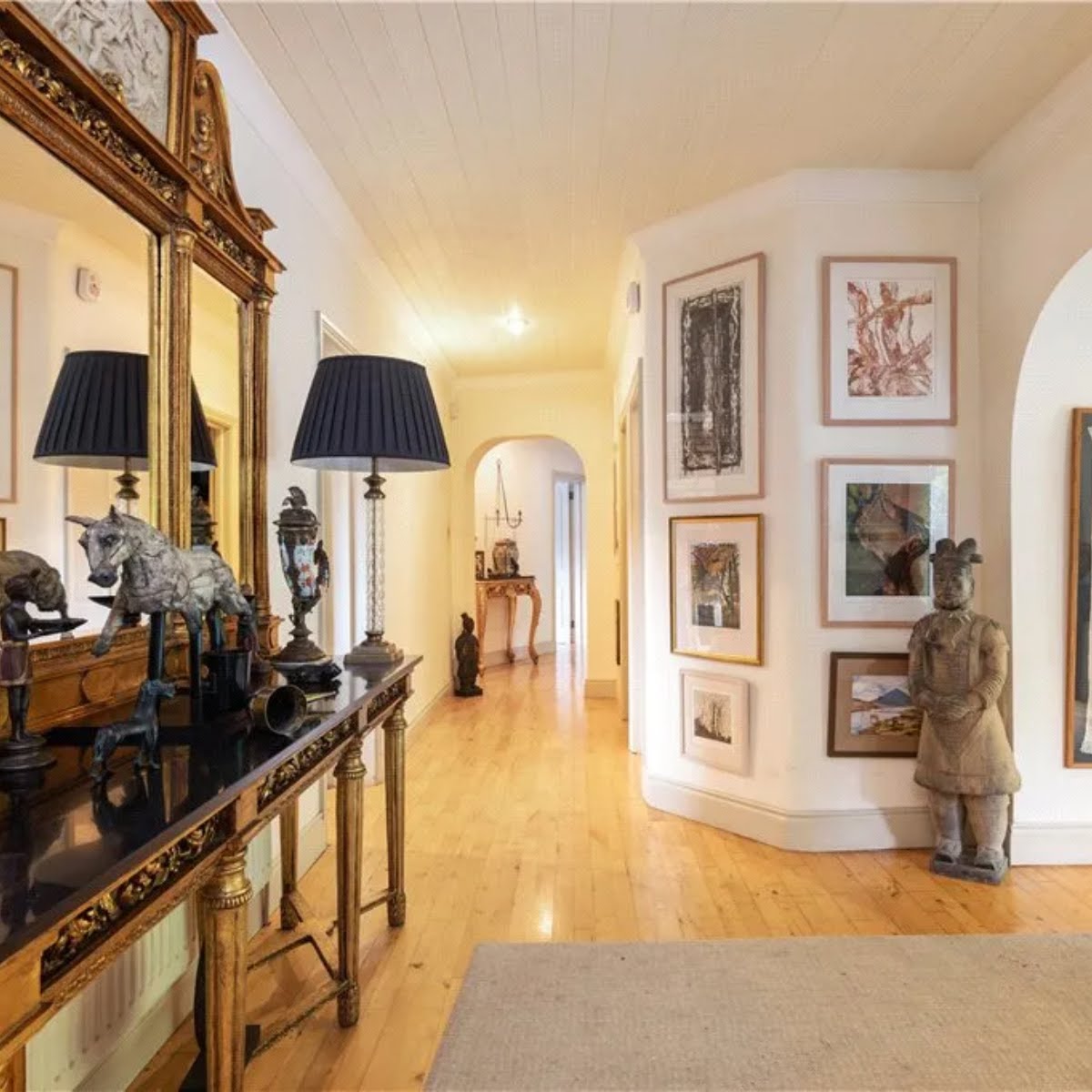
Designed for gracious entertaining, the residence offers expansive open spaces, highlighted by a family room stretching nearly 13 meters long with a soaring pitched ceiling reaching 5.3 metres in height.
The true heart of the home is the central kitchen, however, seamlessly connected to the family room and a conveniently located utility room. Cream-coloured cabinets line the wall, while a wooden-topped island with seating stands in the middle of the room. Appliances include an oven, microwave and AGA.
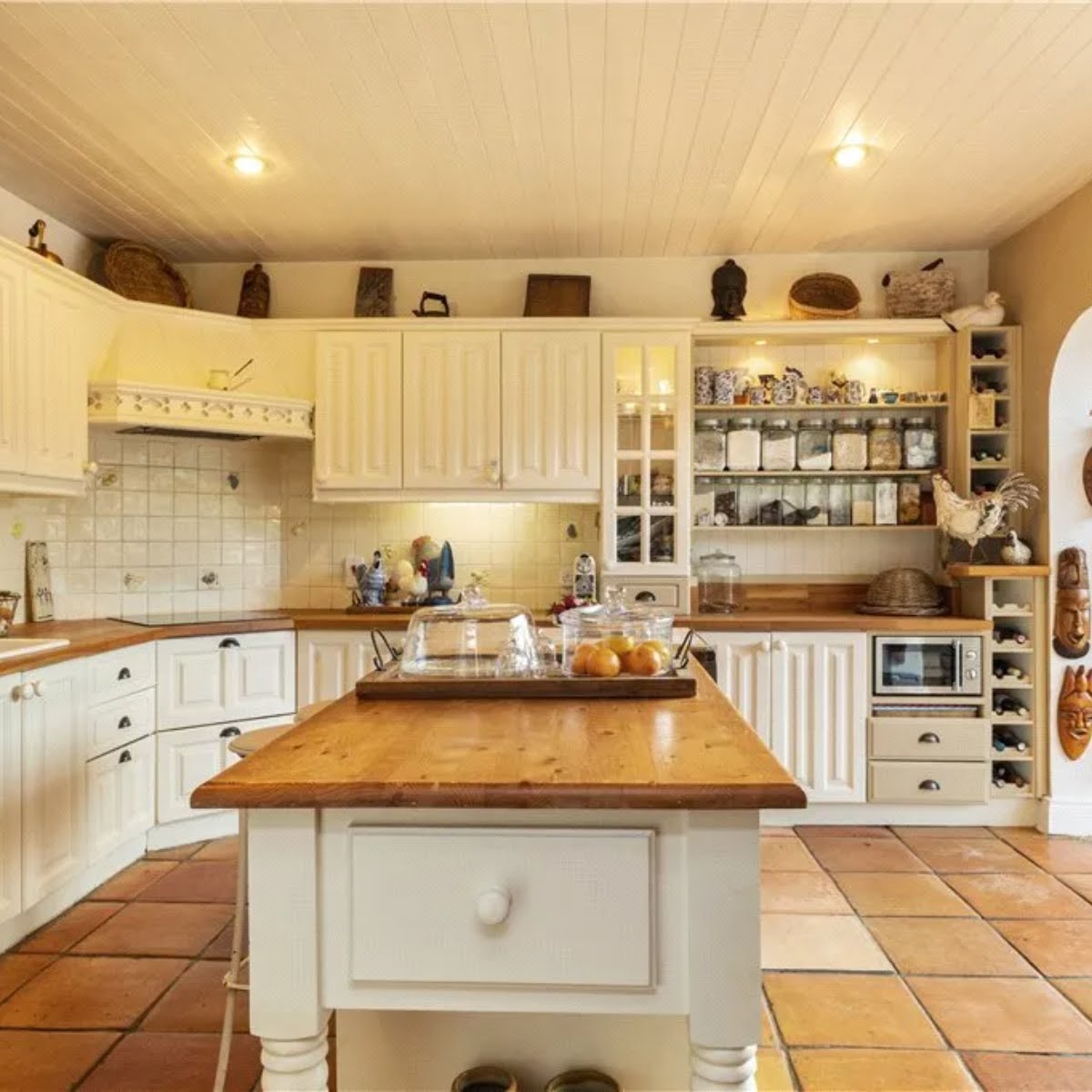
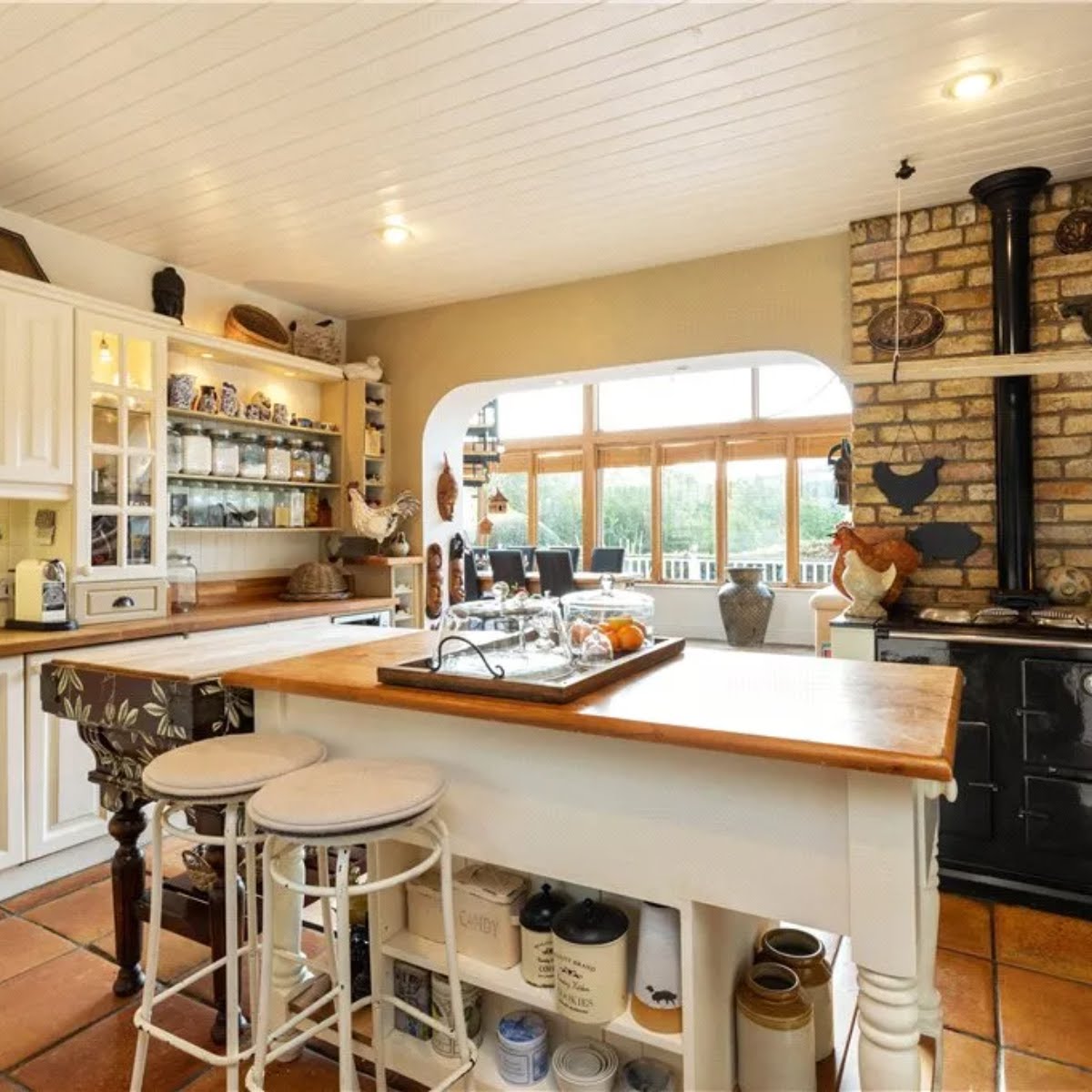
The eastern wing hosts a playroom, a separate living area, a formal dining room, and a charming study. All four bedrooms can found in the western wing, including the master suite which has its own en suite and walk-in wardrobe. A generously sized family bathroom with bath, storage room, and a WC complete the accommodation.
On the first floor, a mezzanine overlooks the family room, accessible via an elegant cast iron spiral staircase. The back wall is made up almost entirely of windows, offering delightful mountain vistas.
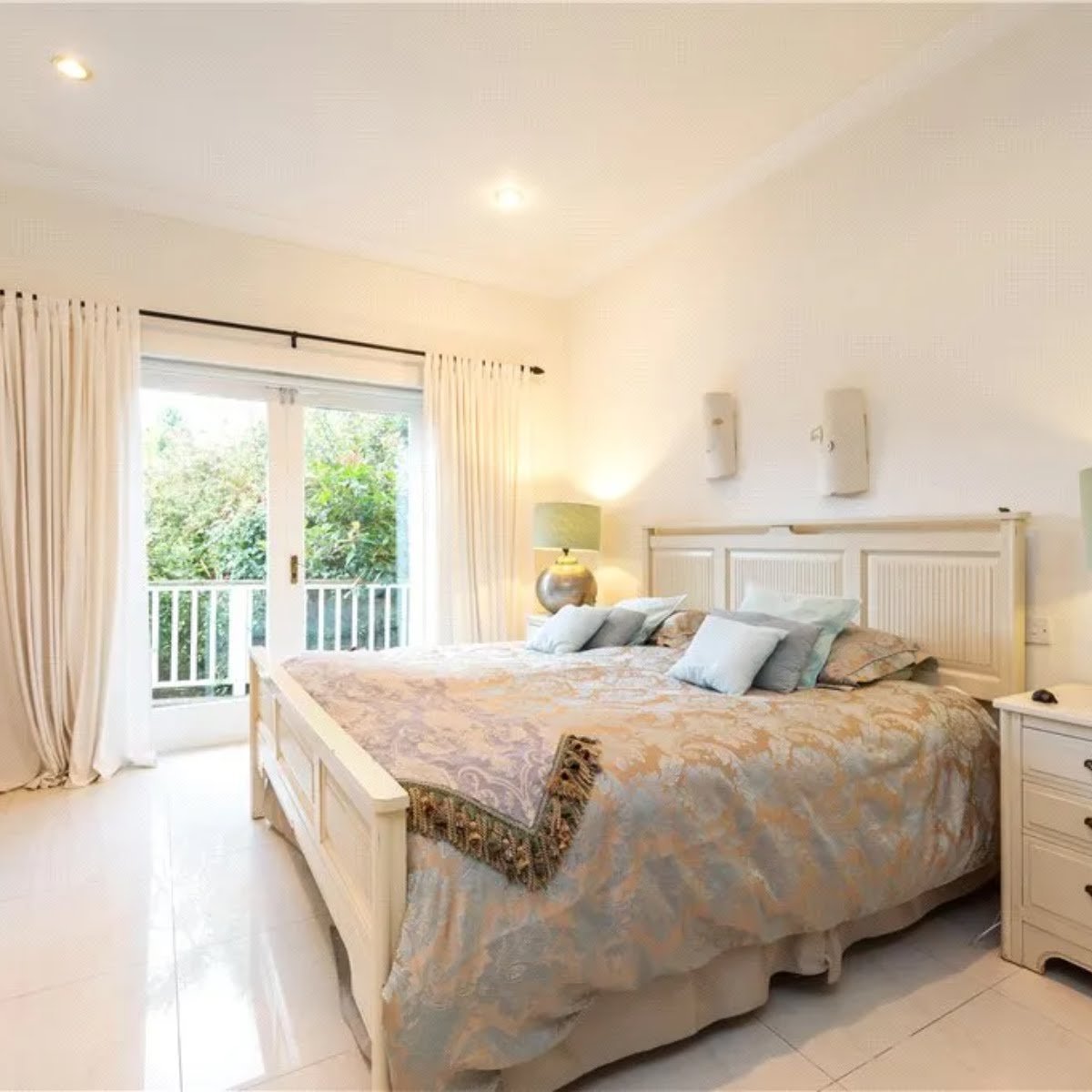
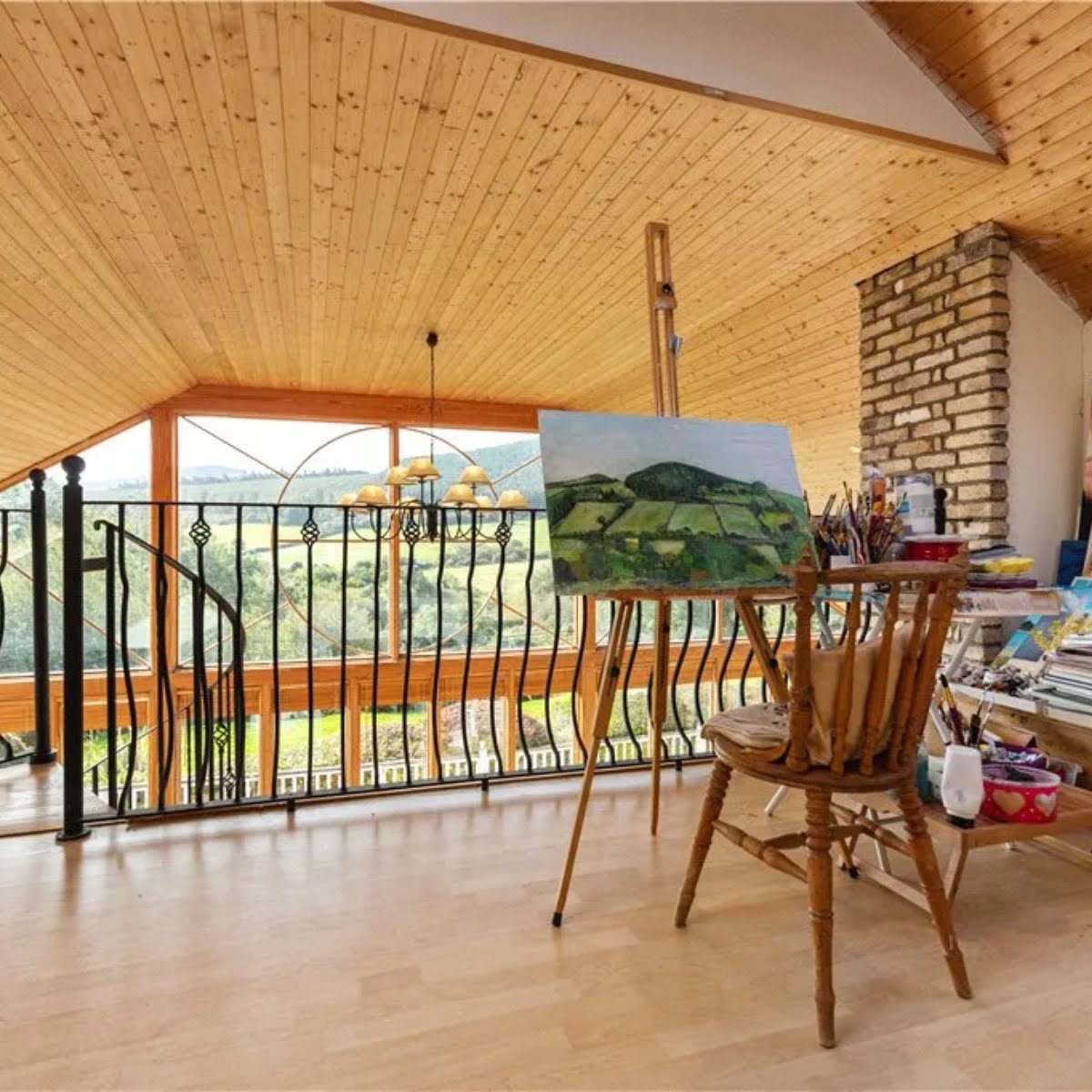
Outside, the meticulously landscaped gardens feature mature trees and shrubs, along with a hidden garden with a serene pond. The lower level is equipped with four stables and a tack room, accessible from the main house or a secondary entrance from the main road. Here, you’ll also find a riding arena and access to a tributary that connects to the River Dargle – ideal for watersport enthusiasts.
Conveniently located not far from Enniskerry Village, there you’ll find all manner of amenities from grocery shops to cafes, restaurants and several pubs too.
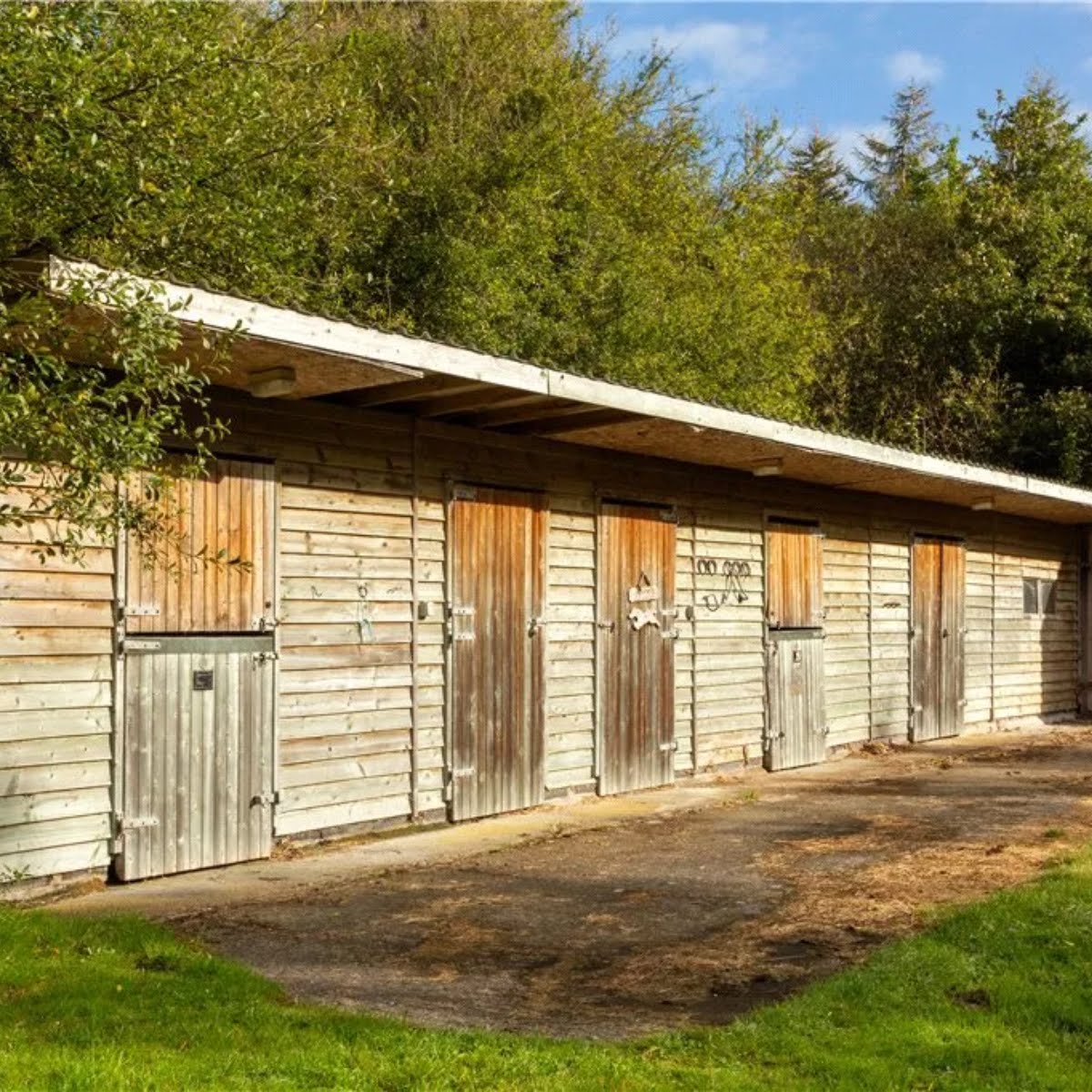
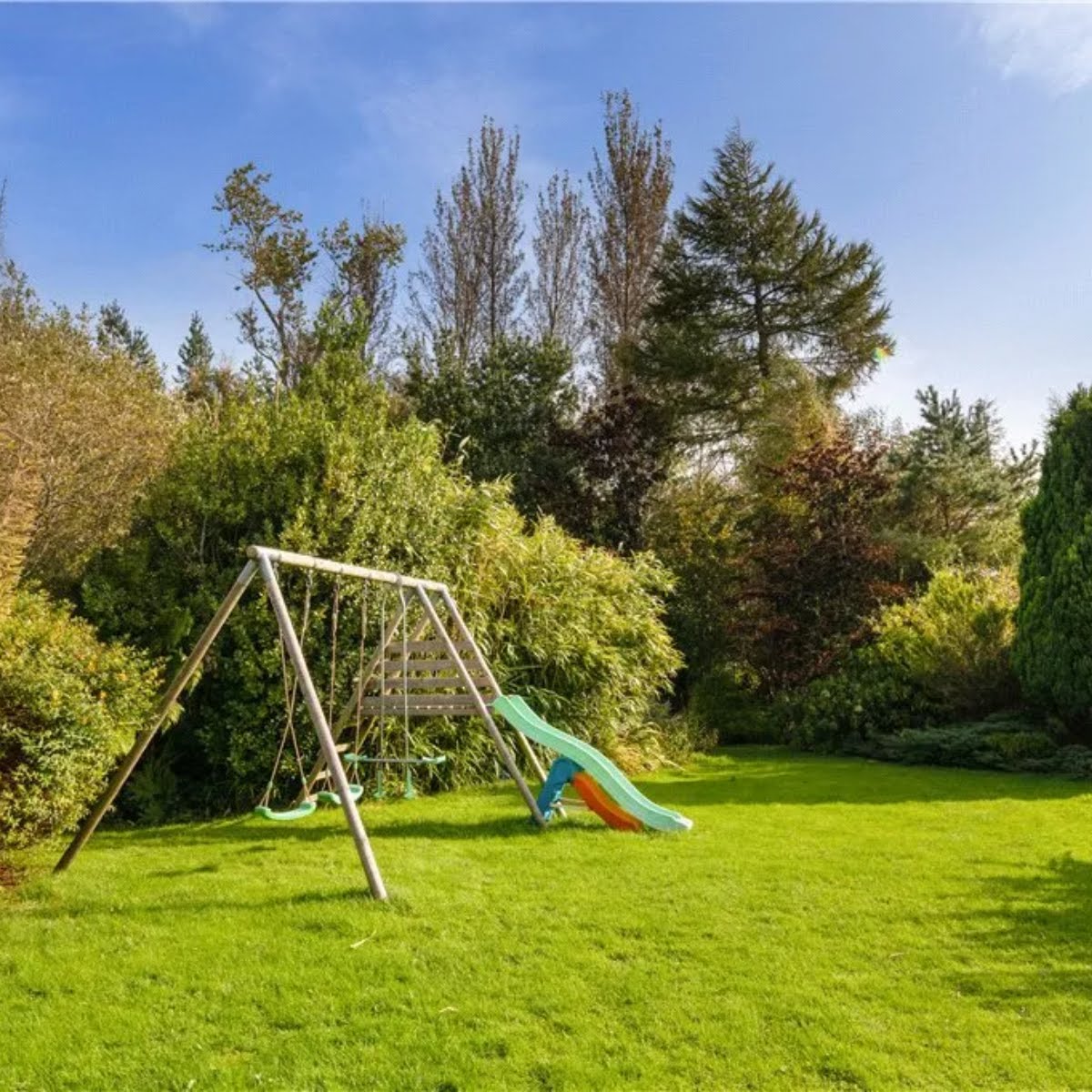
Currently on the market for €1,100,000, viewings are set to take place this Saturday from 12pm to 1pm and can be arranged through Lisney Sotheby’s International Realty Ballsbridge. In the meantime, take a tour of this wonderful family home in our gallery below.


