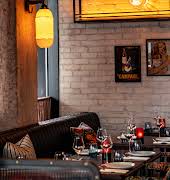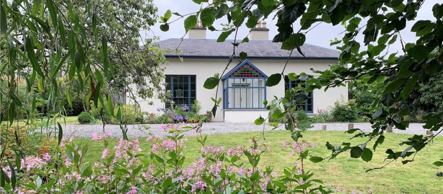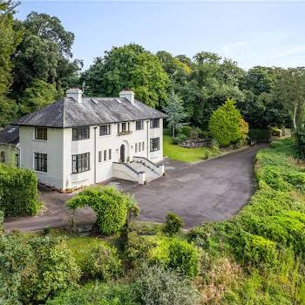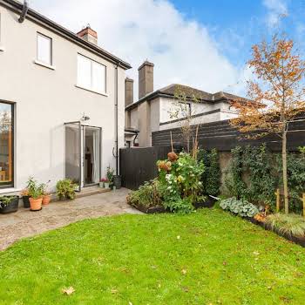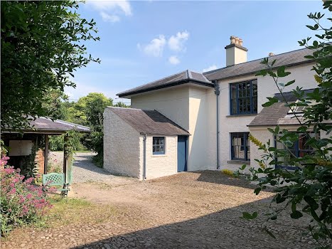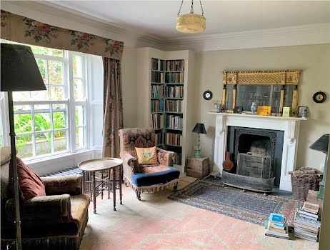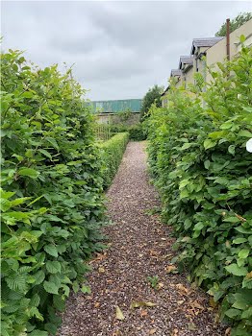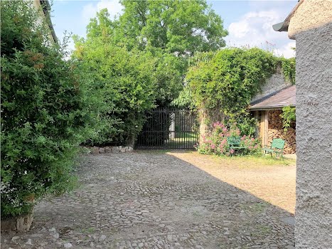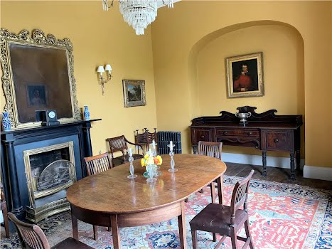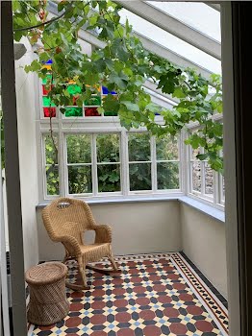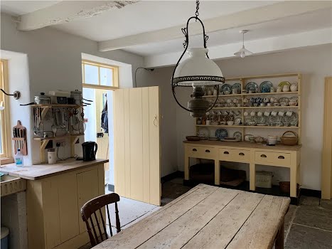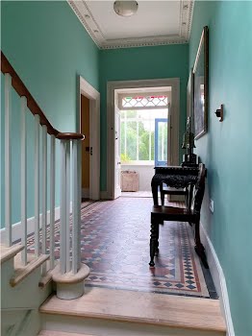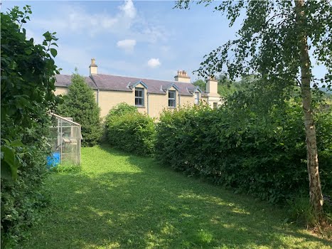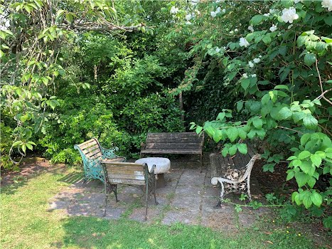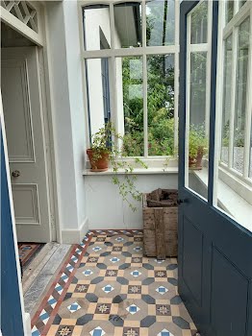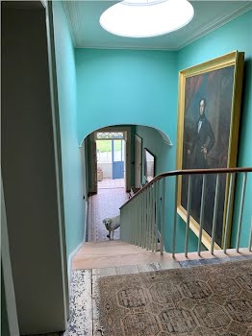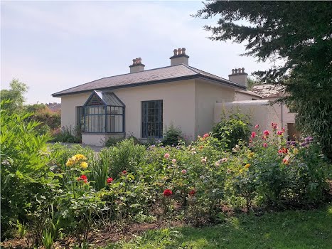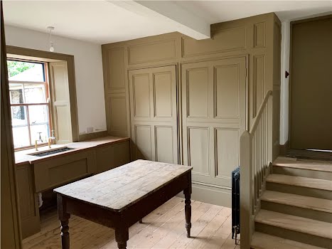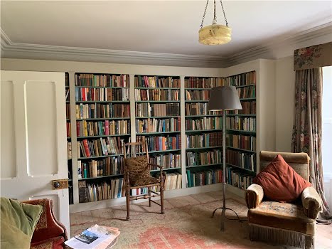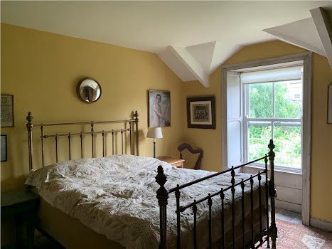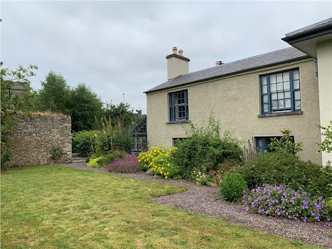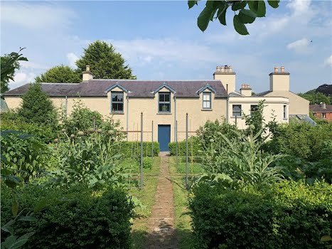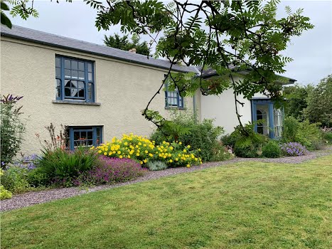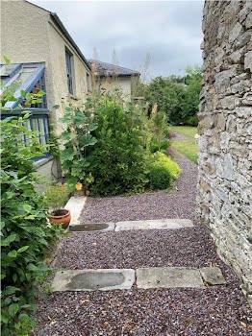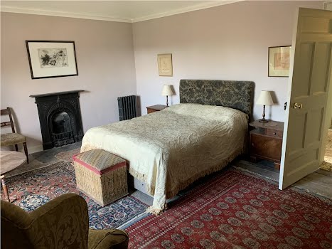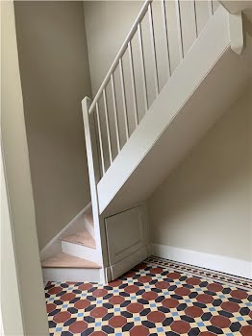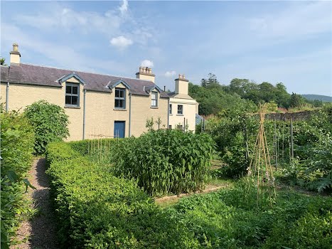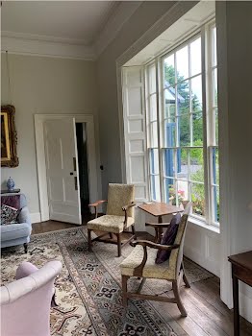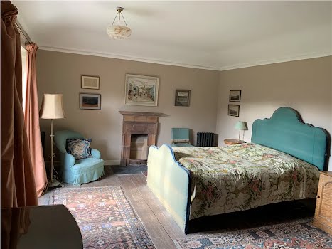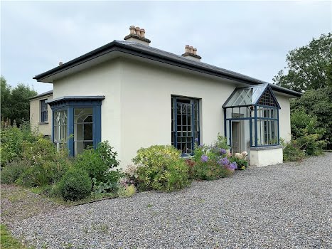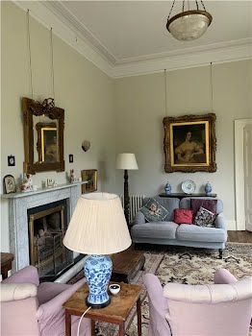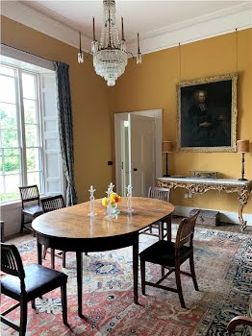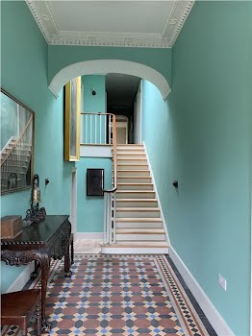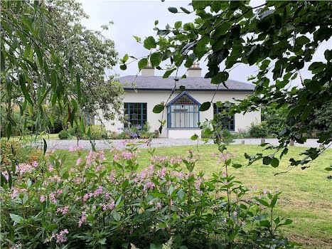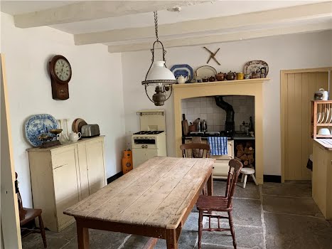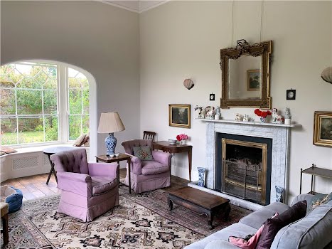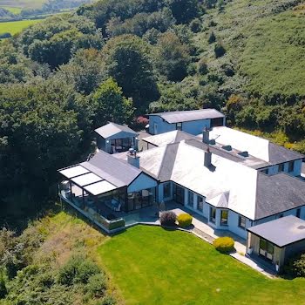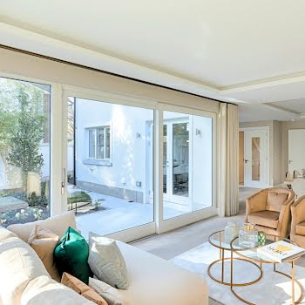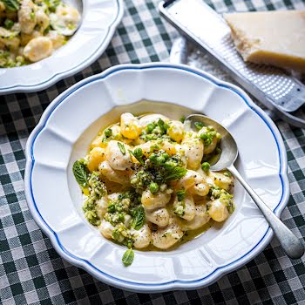This deceptively large home in Mallow is on the market for €995,000
A delightful period house dating back to the mid-1700s, Brook Lodge can be found tucked away on the southern edge of Mallow town, Co Cork.
Surrounded by high stone walls and lovely gardens, with a stream, the property is a private oasis away from the constant hustle and bustle of city life.

Inside, the decor has a wonderfully timeless feel which is a huge achievement given that it has been completely renovated and upgraded over a number of years to an exacting standard and with the utmost integrity. Major works include a new roof, new ground floors and a central heating system together with new wiring and plumbing – all installed whilst still maintaining the original features and fabric of the building as much as possible.
Previously known as ‘The Retreat’, the house was built in two sections, with a rear two-storey portion believed to date all the way back to the 1750s. The single-storey front, with large well-proportioned reception rooms, was added later in the 19th century. Built in a villa style with large Wyatt windows overlooking the gardens, these rooms are warm and inviting, making them the perfect space to entertain guests.

Deceptively big – much bigger than you might anticipate from the external view – the house is surprisingly spacious with some 410 sq metres (4400 sq ft) of accommodation which includes three reception rooms, five bedrooms and three bathrooms, together with good ancillary accommodation.

A glazed porch opens to the entrance hall, where you’ll find ornate tile flooring and doors off to the main reception rooms. Original period features include high ceilings, cornicing and large sash windows together with polished salvaged floorboards, open fireplaces and marble chimneypieces. The drawing room has a lovely bay window with a window seat to the south while the library has an open fireplace, original floorboards and fitted bookshelves.

Further inside is the kitchen, a room of great character with stone-flagged flooring and a period dresser, with a pantry and larder off to one side. A door connects this room with the rear porch and courtyard whilst a new timber conservatory with ornate tile flooring overlooks the rear gardens.

The first floor comprises five bedrooms, with one en suite bathroom, together with two further bathrooms. A secondary staircase descends to the rear hall.

Outside, a cobbled yard with traditional stone outbuildings featuring a workshop, storage area and office space is included in the sale. High stone walls surround the entire property, affording owners plenty of privacy and seclusion. The house is also set well back from the road and is approached by electric gates and a short winding gravel drive, which crosses a small stream to the gravel forecourt.
Mature gardens surround the house with wonderful vegetable and fruit gardens to the rear, reached by gravel and brick paths bordered by box hedging. To the front and side are lawns with colourful herbaceous borders and shrubs.

Wrought iron gates lead off to a further lawned area, where you’ll find a workshop and fuel store. The gardens and grounds extend to approximately 1 acre (0.40 hectare) in total.
Services include mains water, drainage and electricity along with gas-fired central heating. The property has a D1 BER.
Currently on the market for €995,000, viewing is strictly by prior appointment and can be arranged through Michael H. Daniels & Co. In the meantime, take a tour of this beautiful Mallow home in our gallery below.

