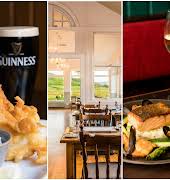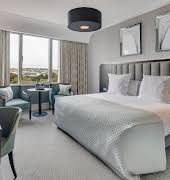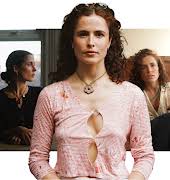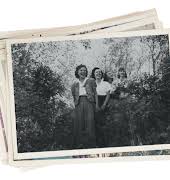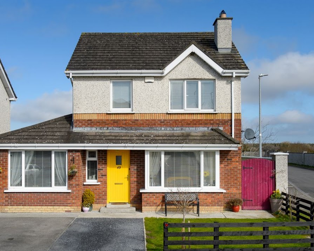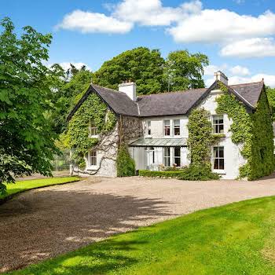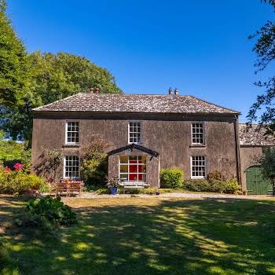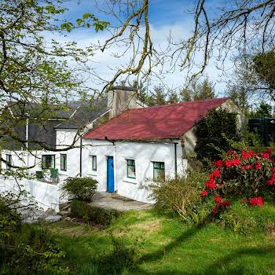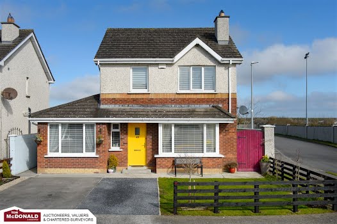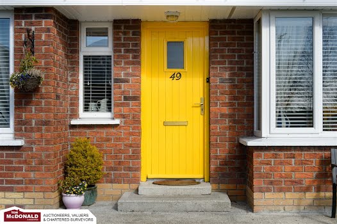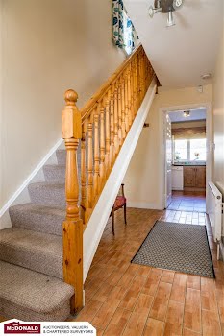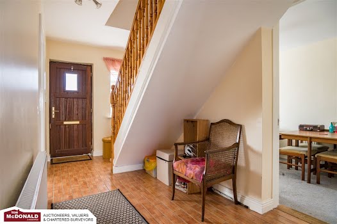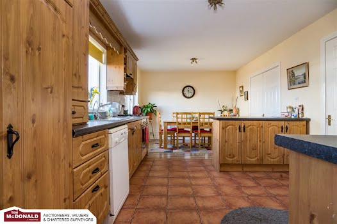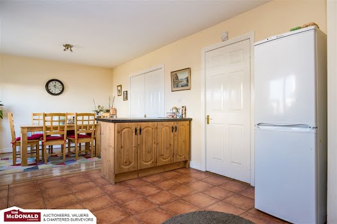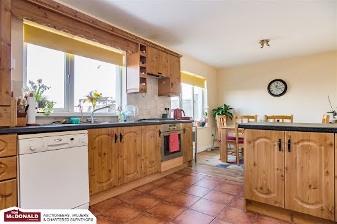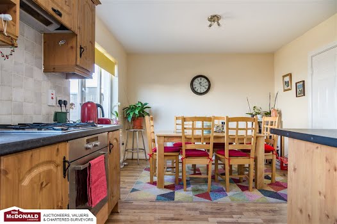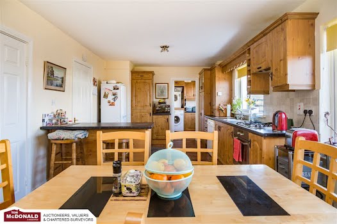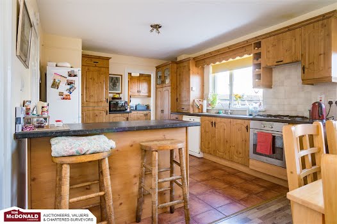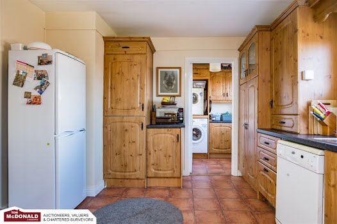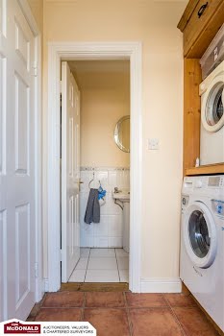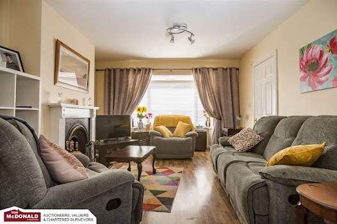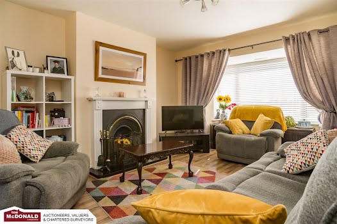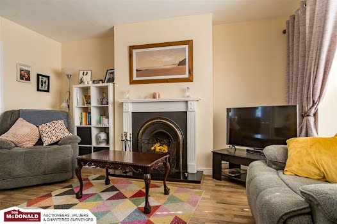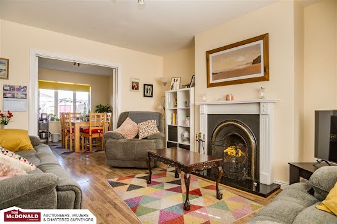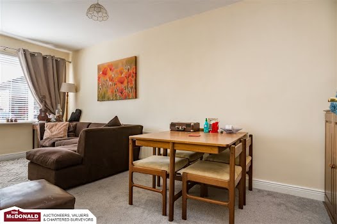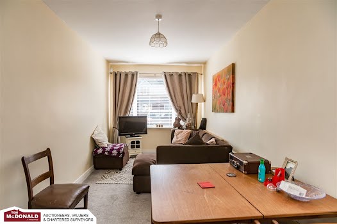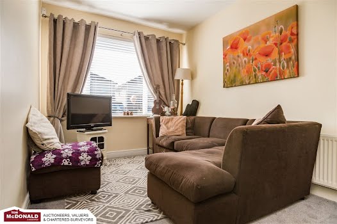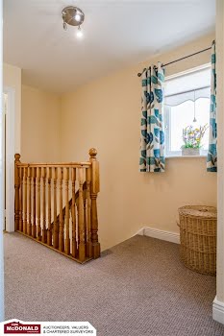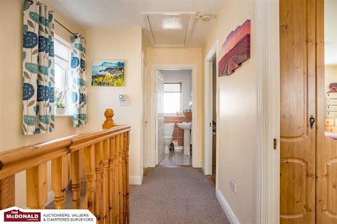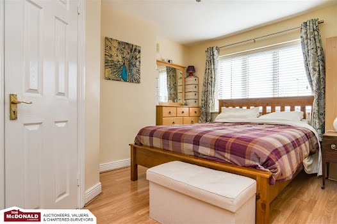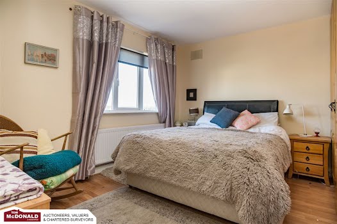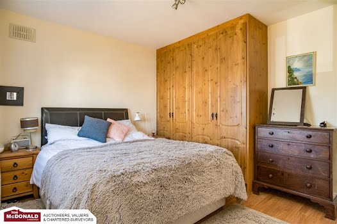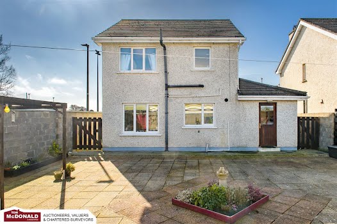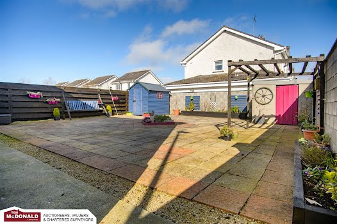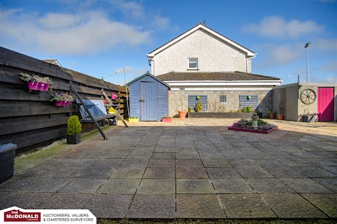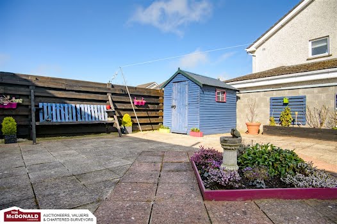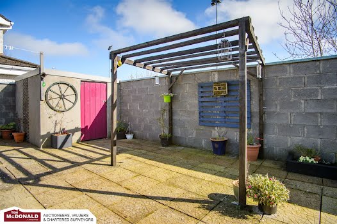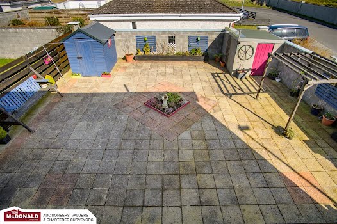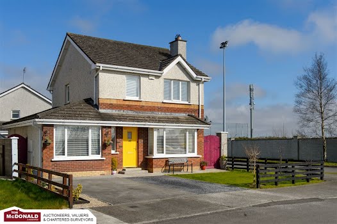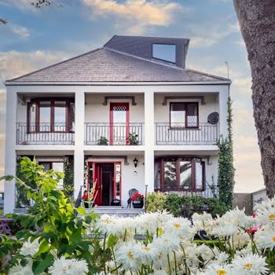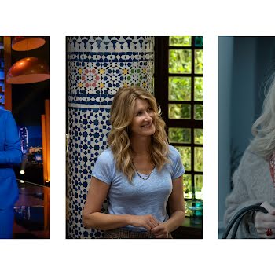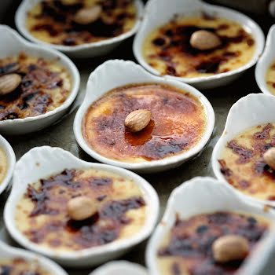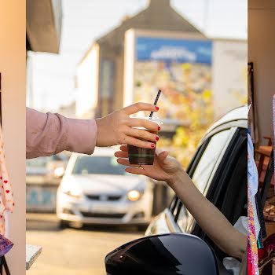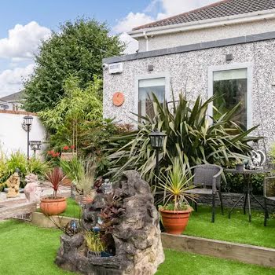This delightful detached home is on the market for €259,000 in Co Laois
By Sarah Finnan
23rd Mar 2022
23rd Mar 2022
Bright, colourful and brimming with personality, this red brick front home can be found in Portarlington in Co Laois.
Drive up the short paved pathway to 49 Shandra Woods and the first thing you notice is the brightly painted front door and gate – one sunny yellow, the other fuchsia pink. Both warm and welcoming, they’re a good indication of what’s to come and inside, the same theme continues throughout.

The light-filled entrance hallway leads to the kitchen/dining room. The kitchen has ample storage with cabinets and drawers lining the walls along with a handy breakfast bar to one side. Meanwhile, the dining area has a large table ideal for family dinners or entertaining guests.
A utility room is conveniently located off the kitchen, with a washing machine, dryer and downstairs bathroom.

The dining area opens into the sitting room where a cosy fireplace brings warmth on winter evenings. Another entertainment room can be found across the hall, with a comfortable L-shaped couch and a compact desk for games. Previously a converted garage, this room could also be used as a fourth bedroom.
All three bedrooms can be found upstairs. The master bedroom has been fitted with floor to ceiling wardrobes and has a fully tiled ensuite. The family bathroom is also fully tiled with a bath and showerhead attachment.

Outside, a small manicured garden lies to the front of the house, while a large paved patio can be found to the rear along with a garden shed and a wooden bench – the perfect perch from which to enjoy your morning coffee. The private backyard is fully enclosed, making it completely secure for little ones to play in.
Situated just a short way away from Portarlington town centre, the property is within walking distance of most amenities including a secondary school, a catholic church, a hairdresser and a variety of shops and takeaways.
Take the full tour of the house below, which is on sale through Tom McDonald & Associates.

