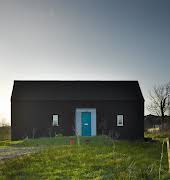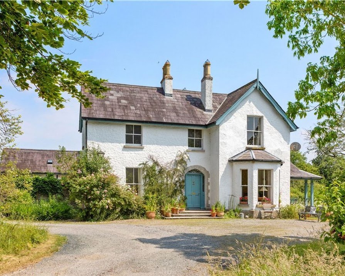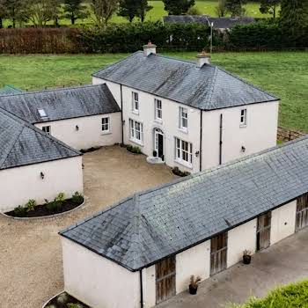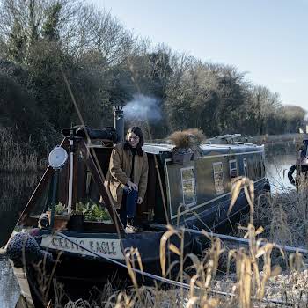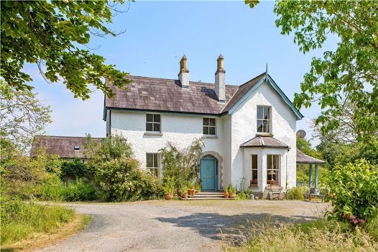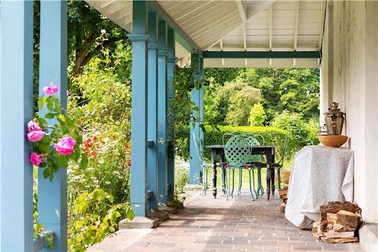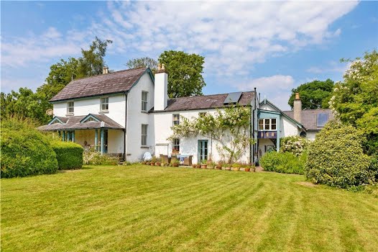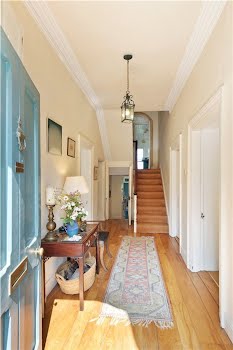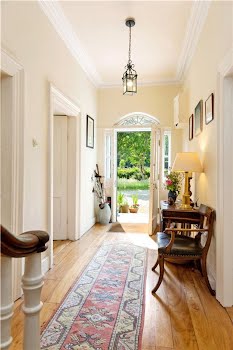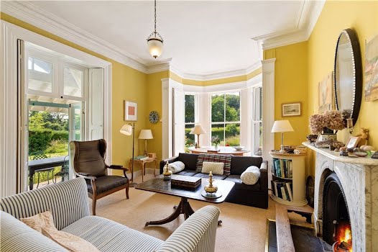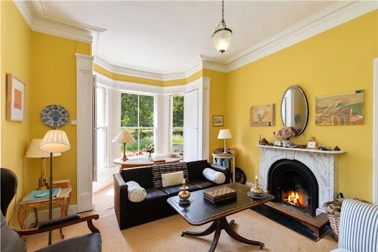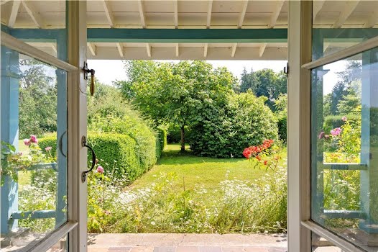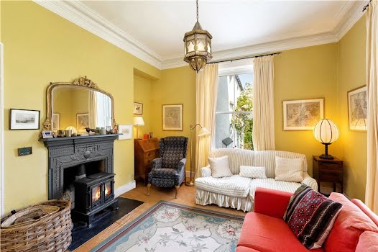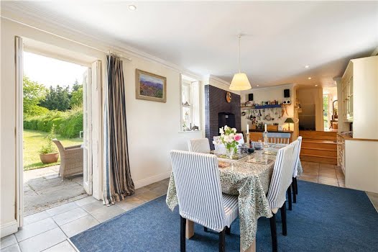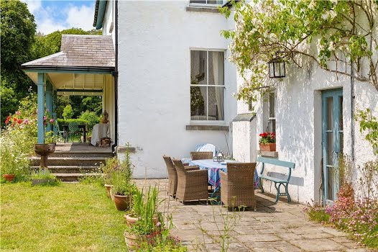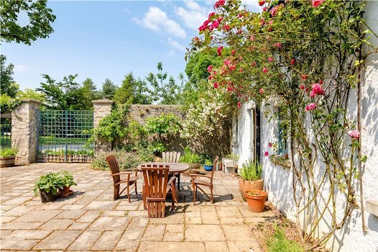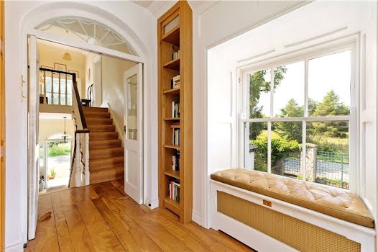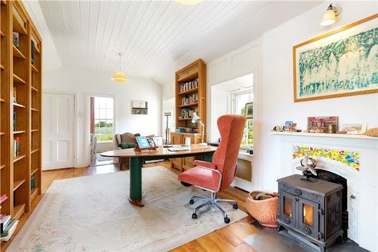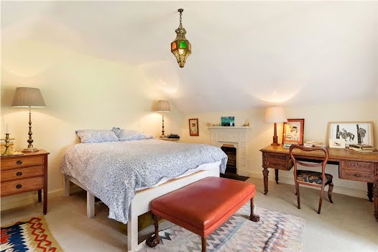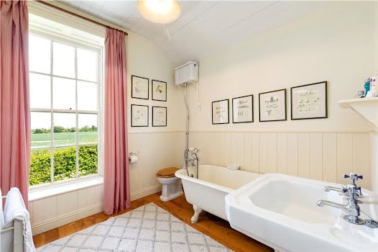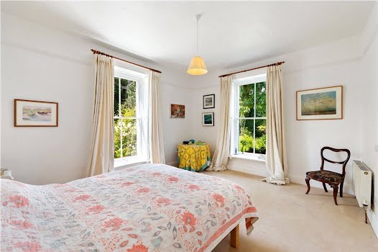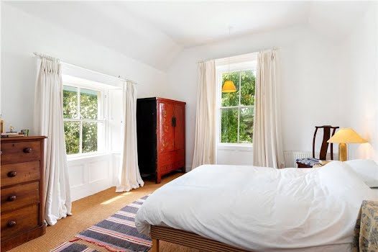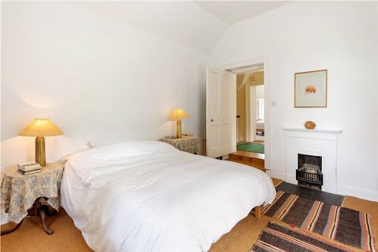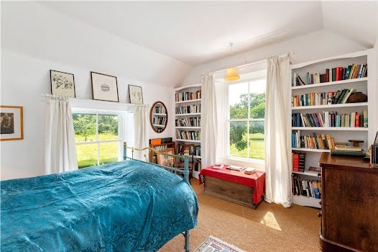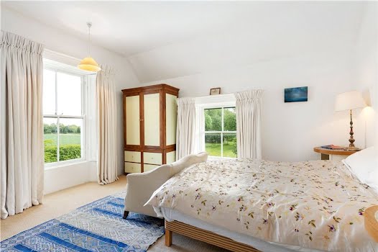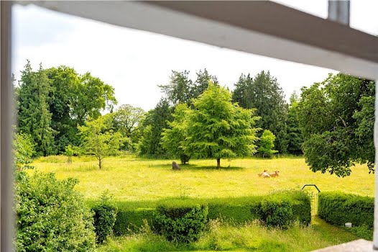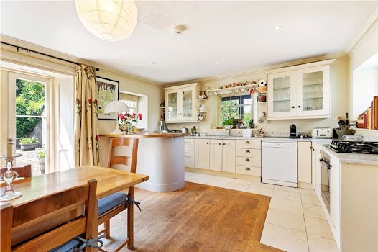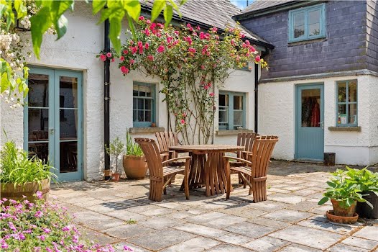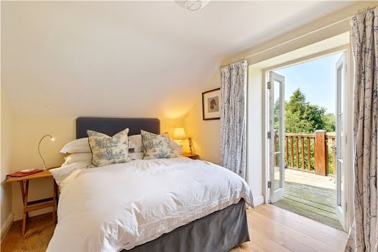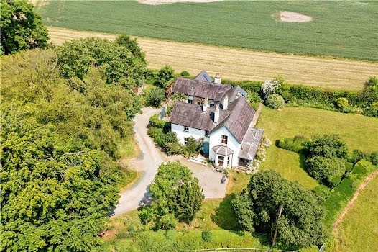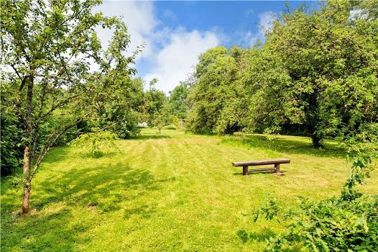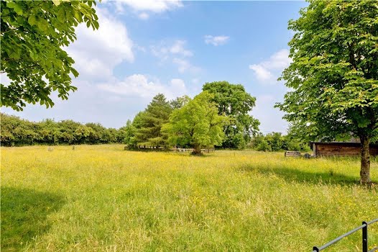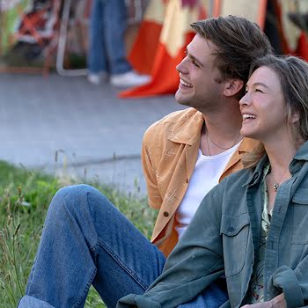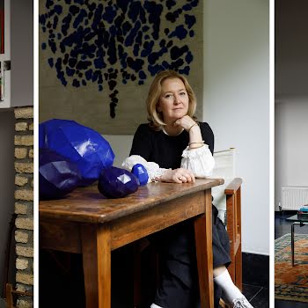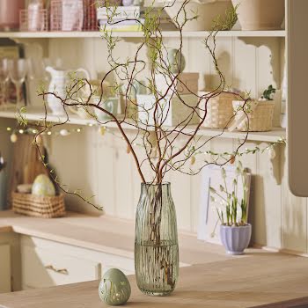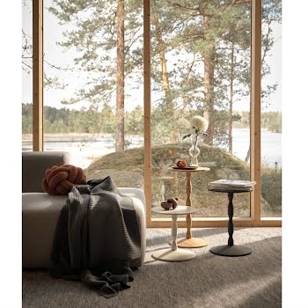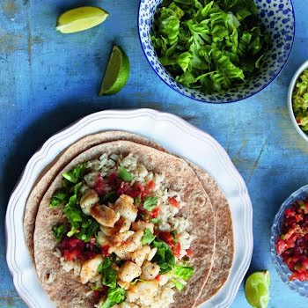
By Megan Burns
24th Feb 2024
24th Feb 2024
With charming period details and a veranda we’d love to while away summer afternoons on, it’s a true rural idyll.
Dating from 1880, Caragh House Prosperous is a period country home that looks like it has been torn straight out of a picture book. Situated amongst a 7-acre estate, with a long gravelled drive, iron fencing, mature trees and extensive gardens, its setting is particularly picturesque.
The house itself has five bedrooms, two living spaces and a large kitchen, with an additional kitchen, living space and two bedrooms in the guest mews, it’s incredibly spacious.

You enter the home into a large hallway with oak floor, to the left of which are the two main reception rooms. Each features period details such as ceiling coving, and one has a bay window while the other has sash windows. Both have French doors that open out onto the veranda, perfect for enjoying the best of the warmer seasons. One also contains an old steel safe built into the wall.
To the back of the house is the kitchen, which is generously sized and features an Aga. French doors from this room lead out to a south-facing garden terrace. Off the kitchen is a shelved pantry and laundry room.

Upstairs, there is a large main bedroom with ensuite bathroom and study. Three further bedrooms are located on this level, with one on the ground floor.
The mews can be accessed from the courtyard, and was refurbished in 2008 and so is in good condition. With two bedrooms, shower room, kitchen, dining and living space, it provides plenty of space for any guests.

The grounds are a major draw of this home, with an orchard, a kitchen garden, an enclosed flagged stone courtyard, a barn, and a small wood Norwegian-style sauna all on the property. There is also a link to the adjacent Grand Canal walking path, and a two-storey ruin on the grounds.
Click through our gallery to see the full tour of this home, which is on sale through Lisney Sotheby’s International Realty.

