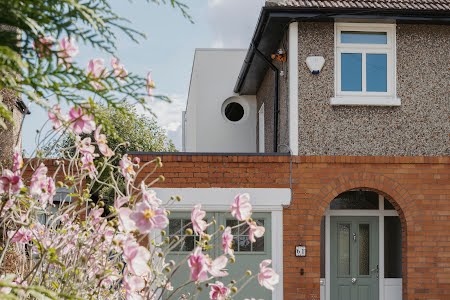Extending a home always comes with challenges. Adding more space may in theory be straightforward, but doing so without detracting from the flow and light of the original spaces, not to mention affecting the exterior of the home negatively, is a tricky balance.
However, that is exactly what has been achieved in this Dublin 12 home. Shane Cotter of Architectural Farm explains that the owners had been living in the house for some time, a mid 20th-century semi-d. “While it lacked the space they needed, and was in need of some upgrades, it had a feeling of a lovely family home that was bursting at the seams.”
“At ground floor, the concrete canopy overhead creates a transitional space between the new open plan living area and the existing garden. Circular and rectangular punctures through the thick canopy give a sense of depth and create a play on shadow and light that changes throughout the day, further reinforced by the hit and miss brickwork detailing. The simple palette of brick and concrete is complemented by carefully considered timber joinery, hardwood timber windows and a polished concrete floor, with a pop of colour in the tall kitchen units.”
When putting together the design, Shane explains, careful attention was given to making choices that worked with the existing home. “While the new extension is quite clearly a modern design, we were keen to ensure that the scale, tone and materials used were complementary to the original house,” he says.
“The brick to the rear reflects the brick to the front of the house, even if it is very different in application and colour. This change in tone ensured a neutral textured backdrop for the small garden, which could easily have been overpowered by a stronger coloured brick. The brick piers also screen the functional side passage to the utility room, integrating the division of the garden into the design.”
One detail that works to connect the two spaces is the floor. “The new polished concrete floor flows from old to new, giving a sense of continuity from the front door to the rear garden.” The original front room retained its timber floor finish and its own sense of character, and the only glimpse of the new addition from the front of the house is a small section with a porthole window. “The first floor porthole window that serves the new bathroom had to be carefully considered,” Shane says, “as it peeks into the Architectural Conservation Area.”
