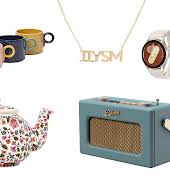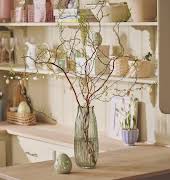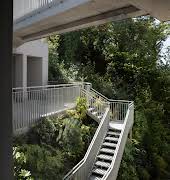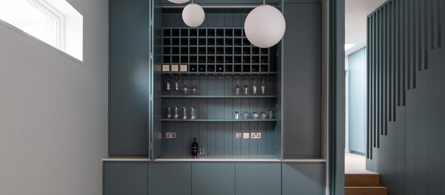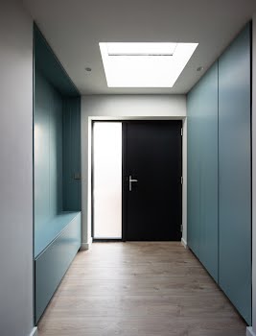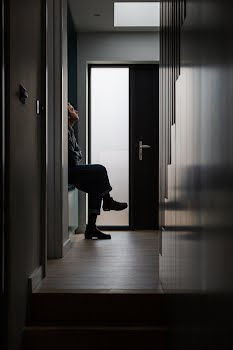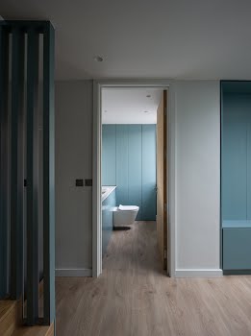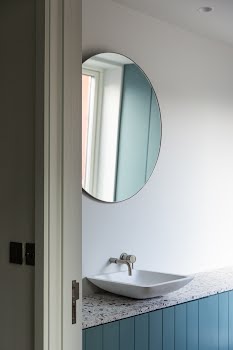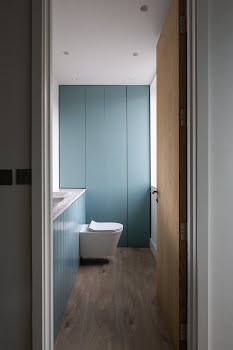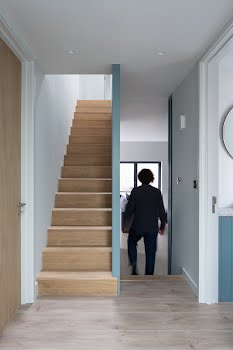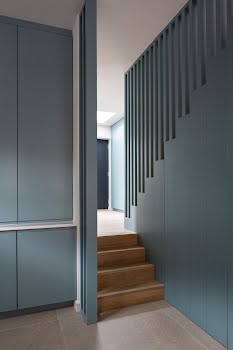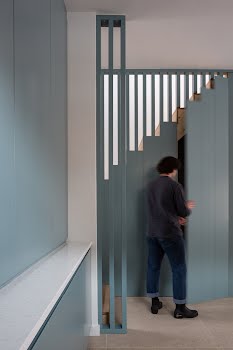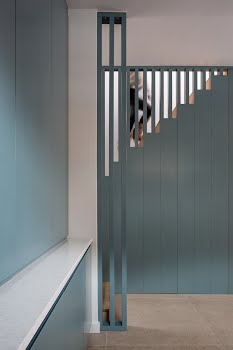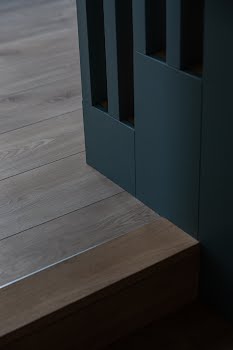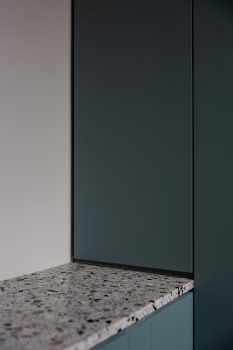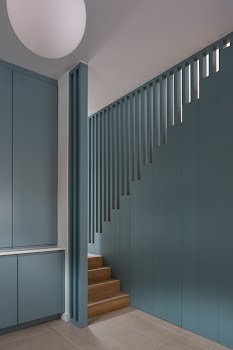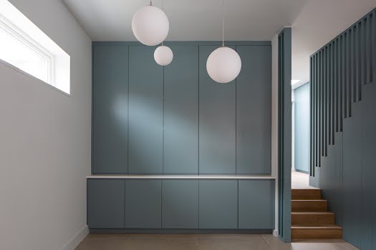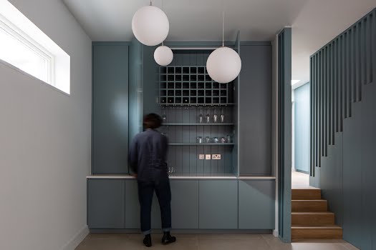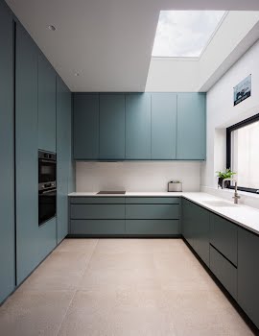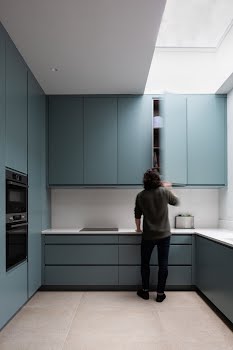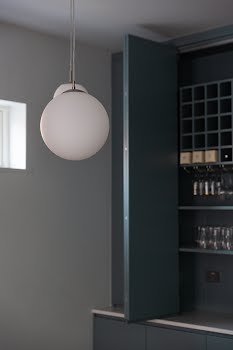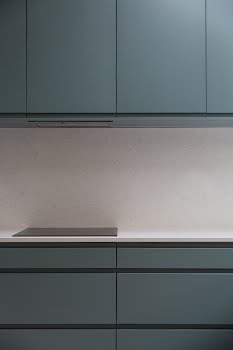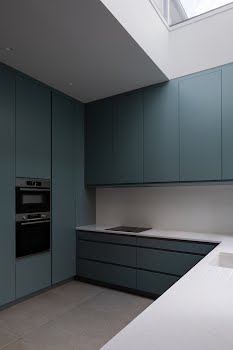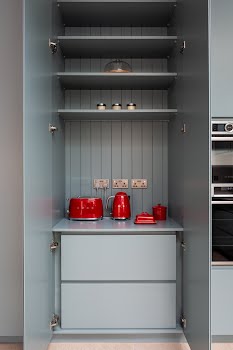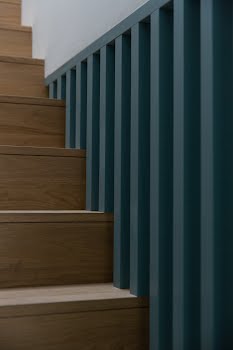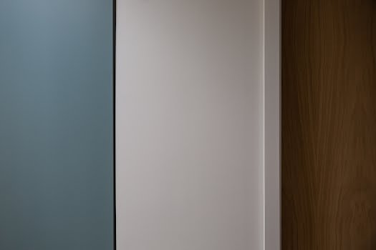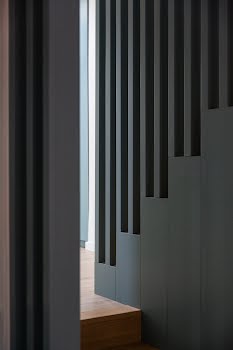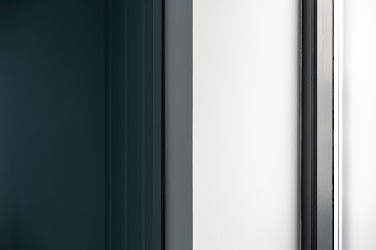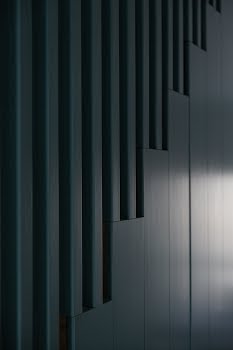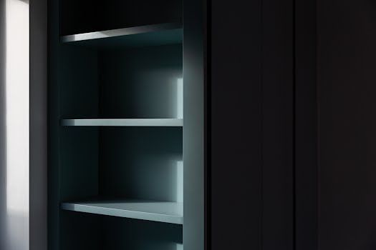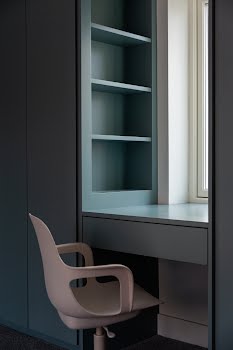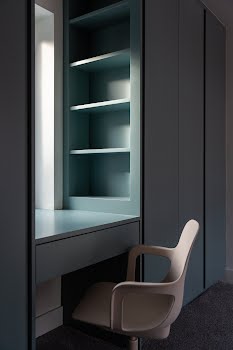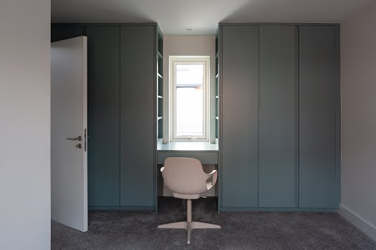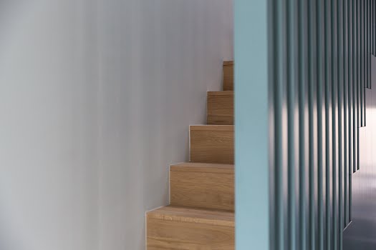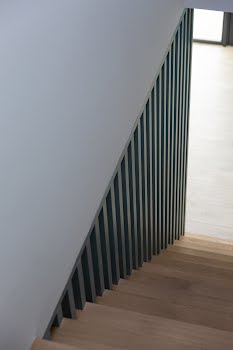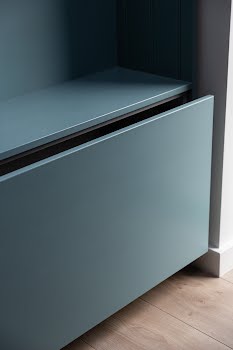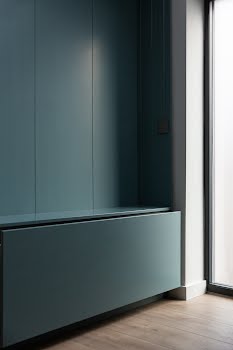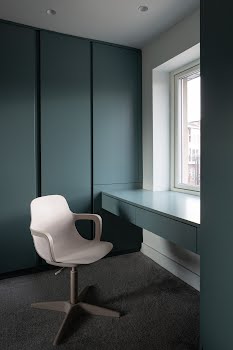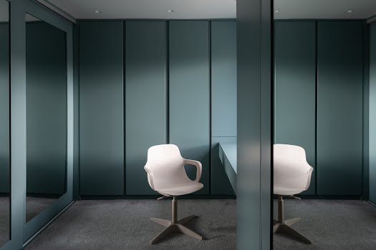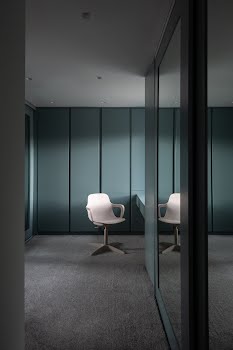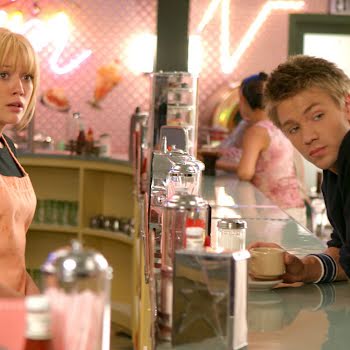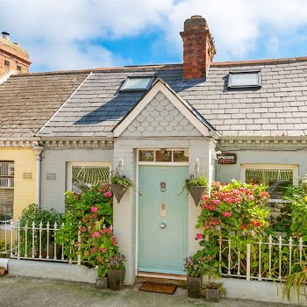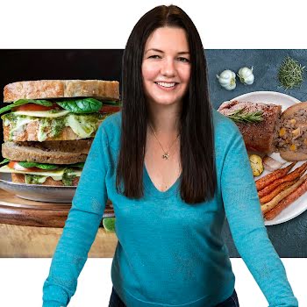
This Dublin 8 home creates calm thanks to hidden storage and a cool colour palette
What started off as simply kitchen advice from architect Rachel Carmody turned into a reconfiguration that has opened up spaces and created clever disappearing storage.
The renovations of this 1920s terraced home in The Tenters, Dublin 8, was in fact already well underway before architect Rachel Carmody became involved. Owned by friends of hers, they asked her opinion on kitchen layout, and things gained momentum from there.
“My friends, Will and Elsa, had purchased a site with planning the previous year and the foundations had just been laid when they came to me looking for some guidance on kitchen layout,” Rachel explains.
“A big part of me knew that I shouldn’t be offering too many design opinions with a site in full swing and a fixed set of contract drawings, – but on this occasion, I couldn’t help myself. The plan felt unnecessarily compartmentalised – similar in floorpan to the neighbouring hundred-year-old properties where the rooms were small and closed off, designed to retain heat.”

She felt strongly that the design should open the house up, not keep it closed off, and so suggested removing three internal doors from the ground floor plan and reconfiguring some of the areas, repositioning the kitchen to a larger, brighter space, and opening up the stairs to be part of the open plan.
As an architect, Rachel knows more than anyone the headaches changing your plans once work has begun can cause. However, thanks to a “patient and obliging contractor”, it was possible to accommodate the changes.
Attention then turned to the interior finishes. A large part of this was the joinery that runs through the kitchen, dining area, stairs, bootroom, utility, bathrooms, and to all of the bedrooms. Not only does it create a streamlined, cohesive feel, it’s also functional in many other ways.

“To emphasise the generous floor to ceiling height of the lower ground floor, all of the joinery extended the full 3.1m floor to ceiling height – with no joints or breaks in the taller units,” Rachel explains. “The sense of space gained is vast when the units extend to the ceiling – so often in Ireland the kitchen units stop just below the ceiling, creating dead space and collecting dust.”
The kitchen, where it all started, was a particular focus as Will and Elsa are keen cooks. Sleek units open up to reveal a concealed bar space, as well as a breakfast station, while there is also plenty of space to prepare food and entertain.
The blue that runs throughout the home was also originally planned for the kitchen. The colour – Oval Room Blue by Farrow and Ball was then carried through the rest of the house, and the rest of the palette was designed to complement this statement colour.
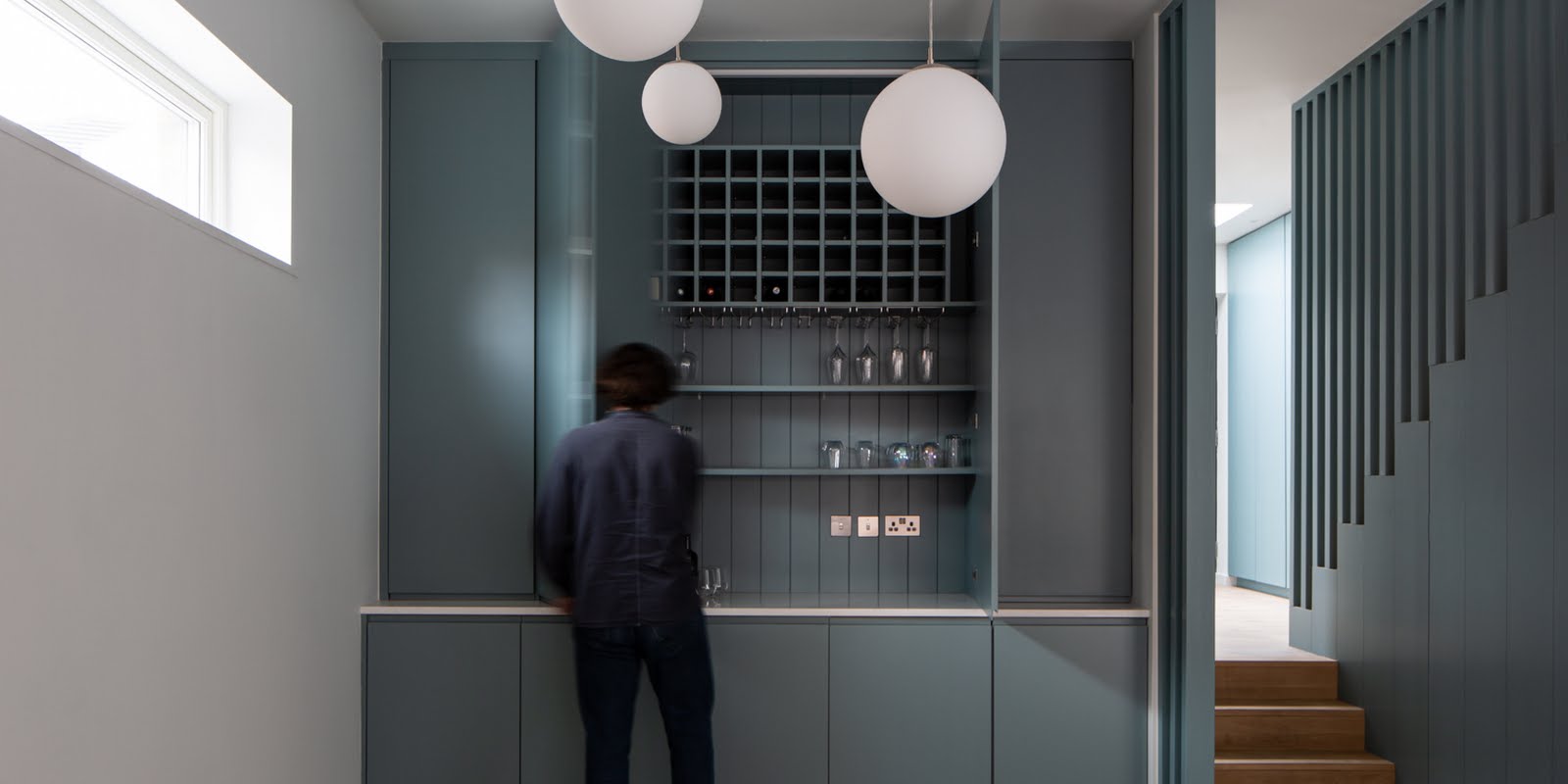
“We used wide plank oak floors and oak veneer floor to ceiling doors for warmth, large format concrete effect tiles in the lower ground floor that extend into the garden area, and are reused in the upstairs bathrooms, terrazzo in the downstairs WC, and simple chrome fixtures and fittings, along with a simple white countertop. They are intended as background items, and don’t compete for attention against the blue,” Rachel says.
The design also changed how light moves through the house. Opening up the floorplan allowed light from the rooflights over the porch and stairs to enter more of the ground floor, and the lower ground floor area is now triple aspect, giving it light throughout the day.

Rachel has been able to experience the result of her design first hand, and it’s clear that the risk of changing plans at the last minute has paid off. Elsa and Will have also had a chance to make the space their own.
“I was at a dinner party there recently and the flow and the sense of space work so well. Will and Elsa have made it a home, with lovely pieces of artwork and framed pictures throughout, added in after these images were taken. Will has even hung one of his surfboards off the wall of the living room area, which might have made me cry if he had told me about it during the design stage, but now that it’s in, it really works.
I think that is one of the benefits of restraint as a designer – when you design a pared back space you are leaving room for the clients to move in and make it their own.”
Contractor: Mick Dunne from Hawthorn Construction and Fit Outs
Kitchen Fabricator: Colin Maher from Colin Maher Design
Stair Fabricator: Mick Dunne from Medici Furniture
Photography: Ste Murray
This article was originally published in August 2023.




