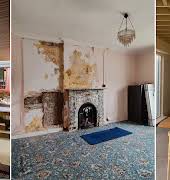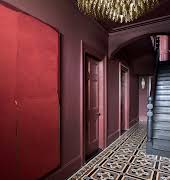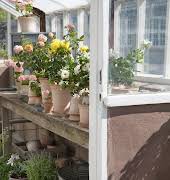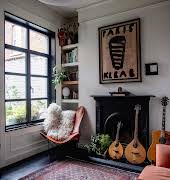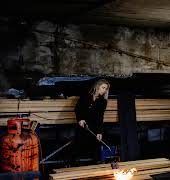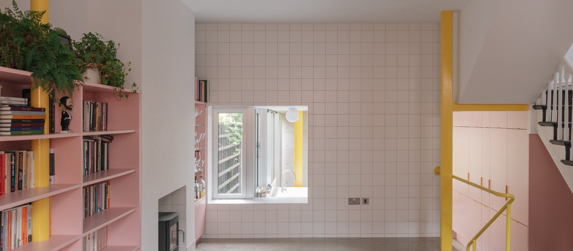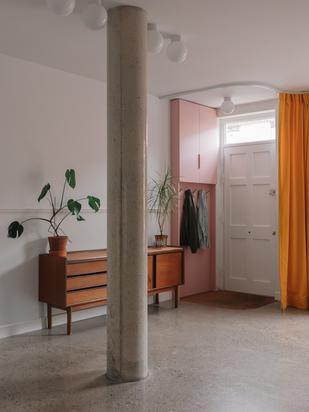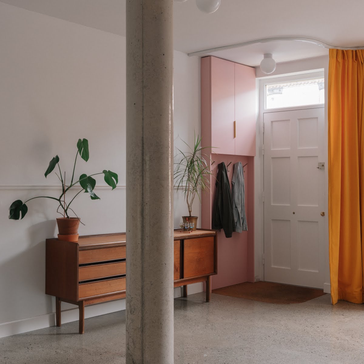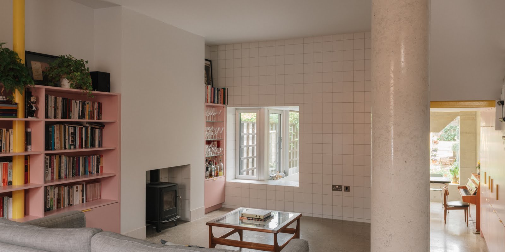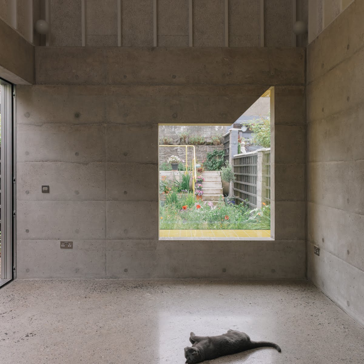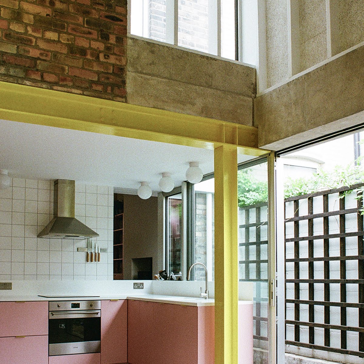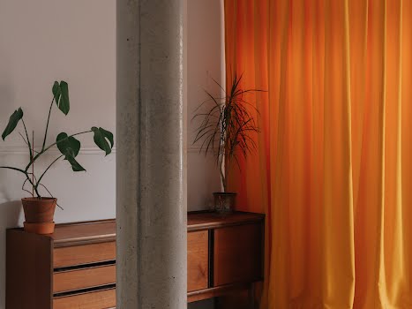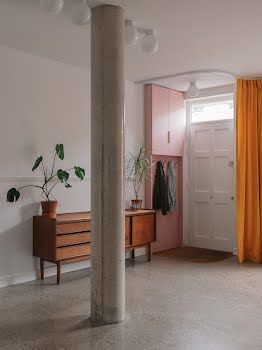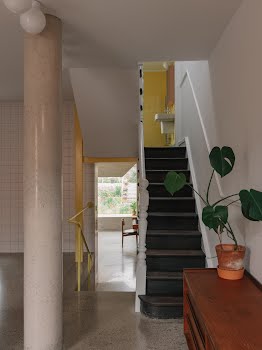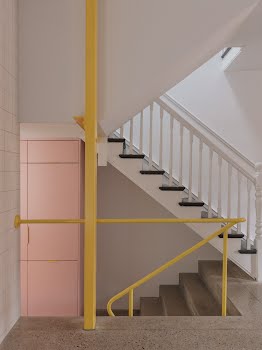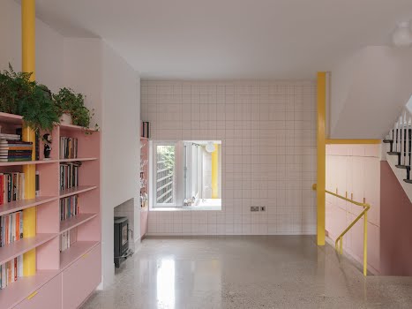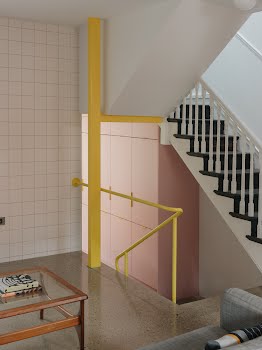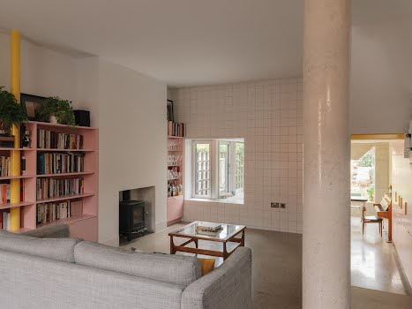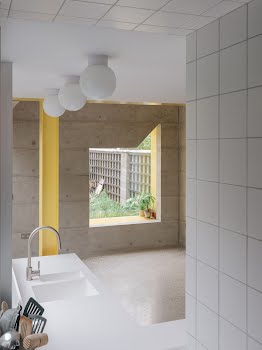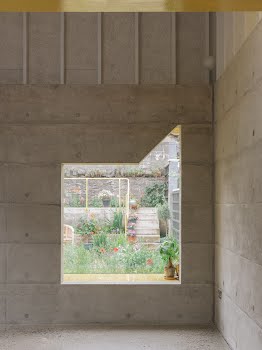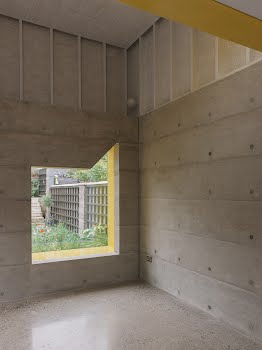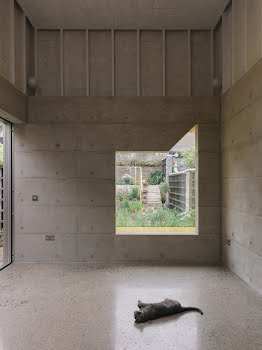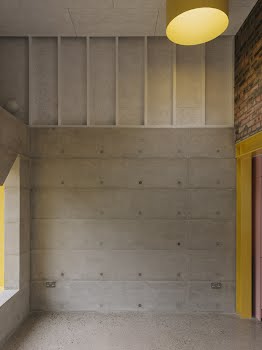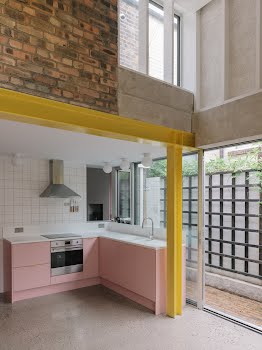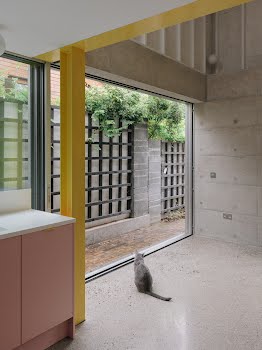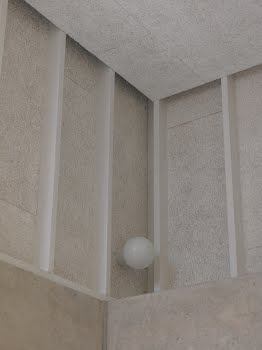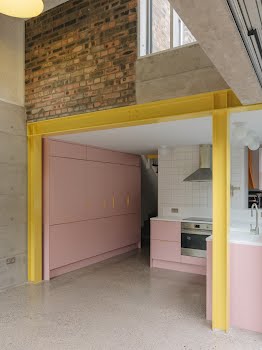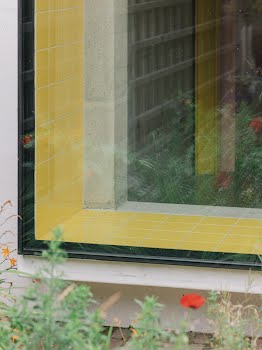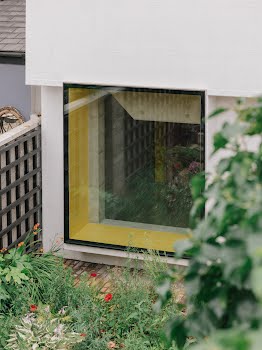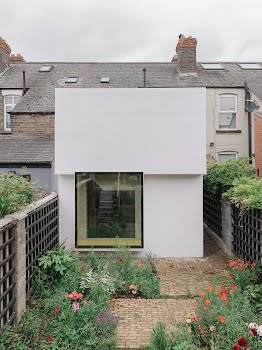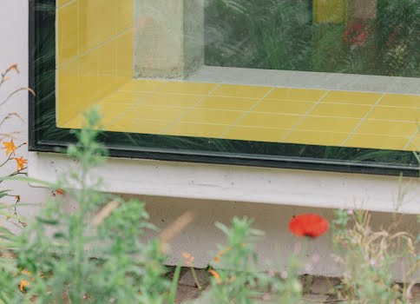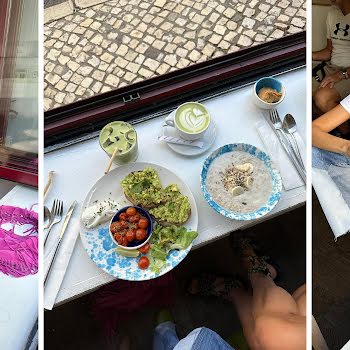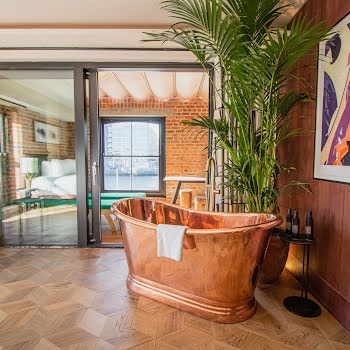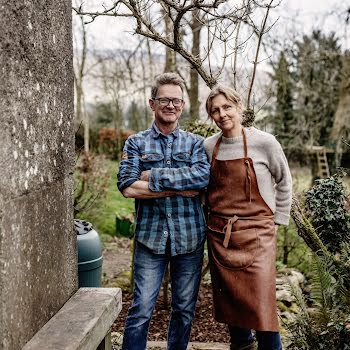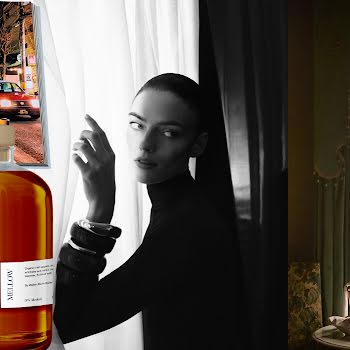
This Dublin 8 home has been modernised to create unexpected spaces full of playful details
A small terraced house, it’s now surprisingly spacious inside with flashes of colour, and even has a window inspired by the home's feline inhabitant.
A Victorian terrace in The Liberties in Dublin, this home, like many of its age and style, didn’t suit the way its owners wanted to live. Thomas O Brien of tob Architect explains that, “it lacked modern conveniences, particularly an adequate dining area and kitchen and was in need of general refurbishment and upgrading of wiring, plumbing and insulation”.
The existing kitchenette located in the rear return was cramped with a very low ceiling, and it was separated from the dining area by steps and a tight corridor.
The brief initially was to modify the rear return to form a kitchen and dining area that could spill out into the rear garden, however as Thomas explains, this design developed further. “During the demolition phase of the build, it was agreed to further open up the house by removing the partition walls on the ground floor to make one large living room that is more connected to the kitchen and dining area at rear.”
This evolution of the project, Thomas explains, came about through back and forth between him, the owners, and the contractor to work out what would be best for the space.
“It’s my role to initially bring something to the client that can drive a dialogue. The design and the build unfold out of conversation between us all and included also the contractor immediately prior to construction and throughout the build once on site. Decisions were made throughout the process based on conversation.”


