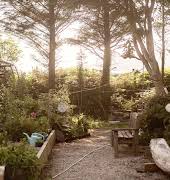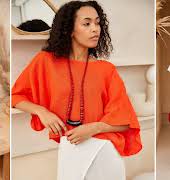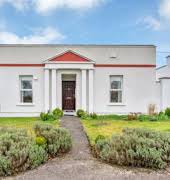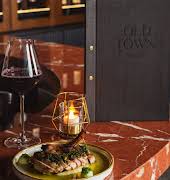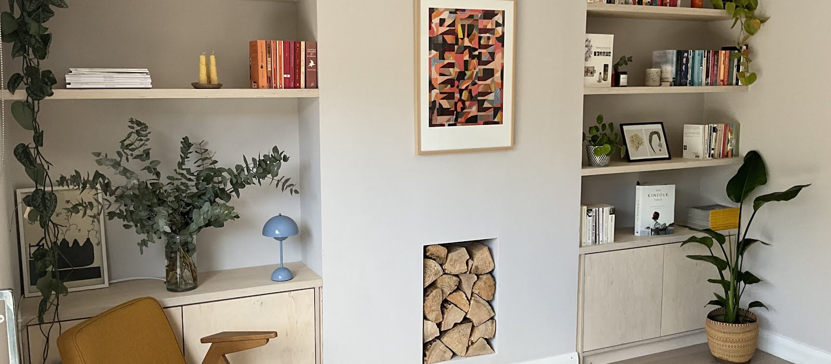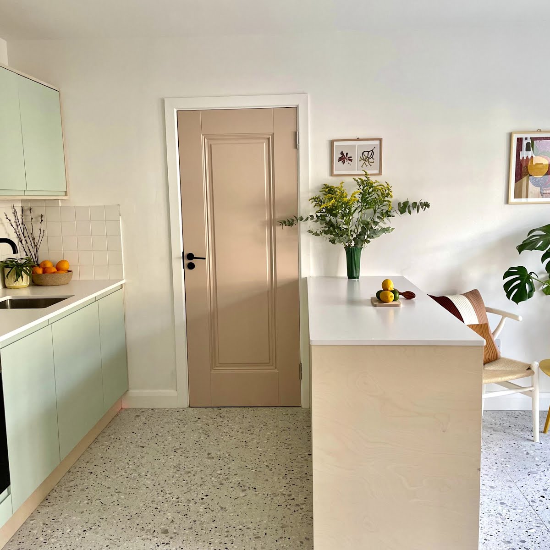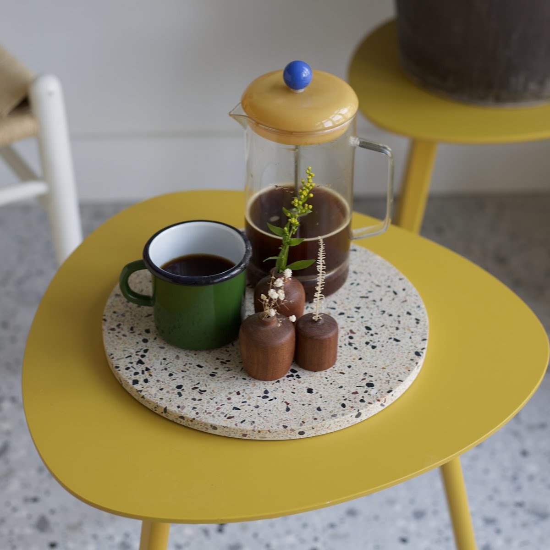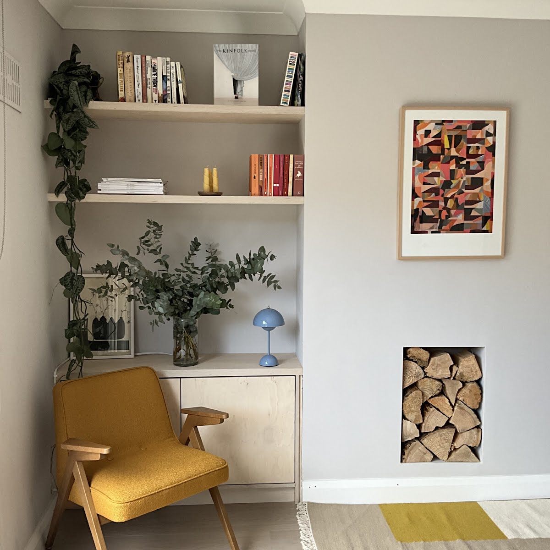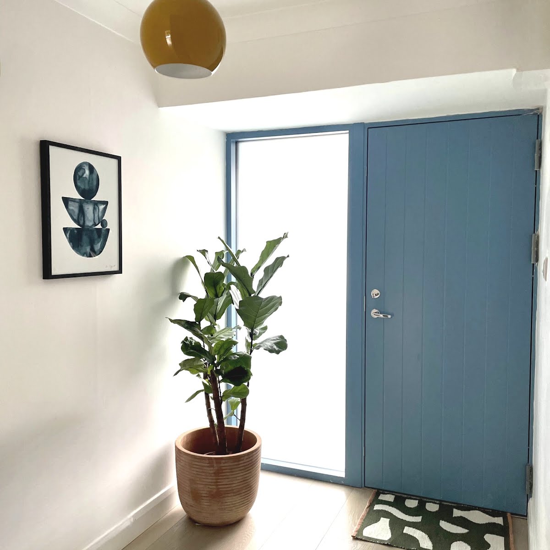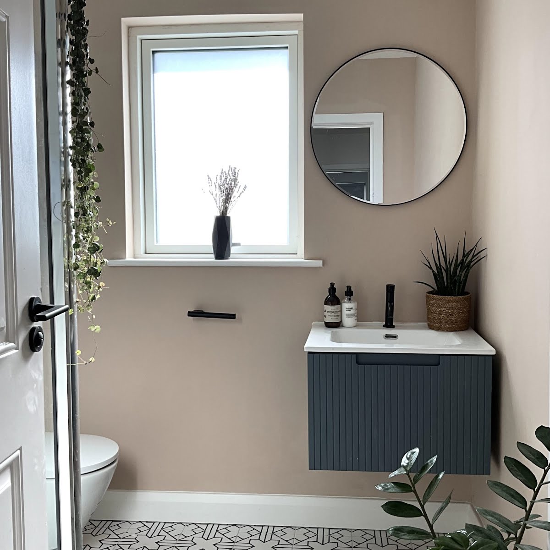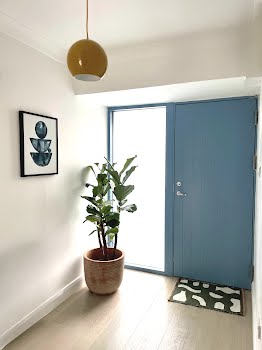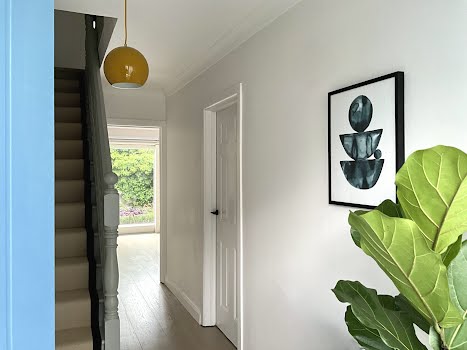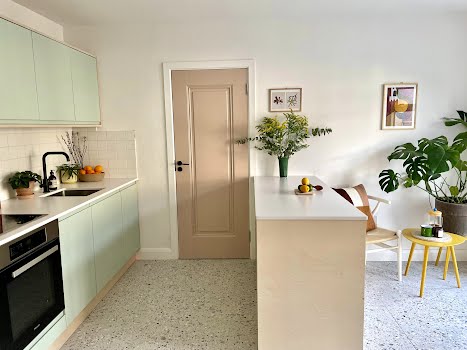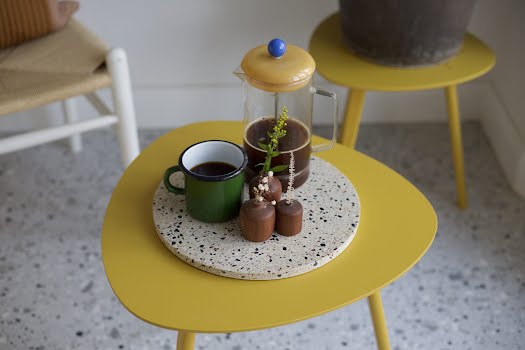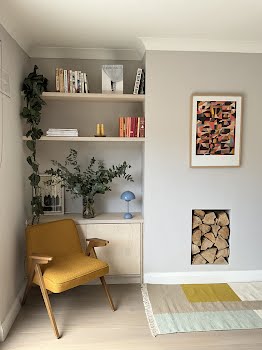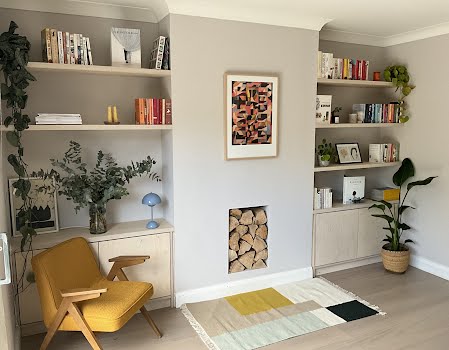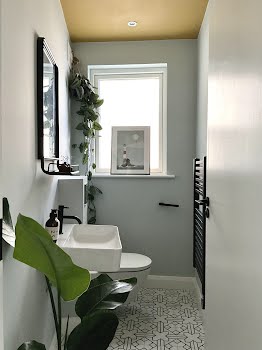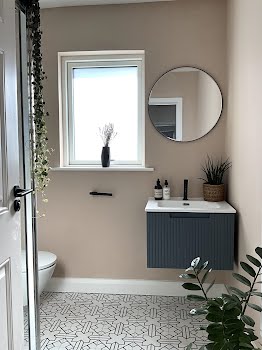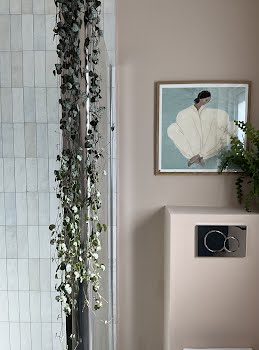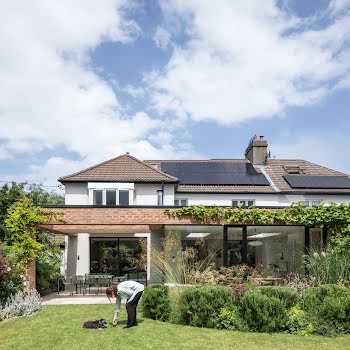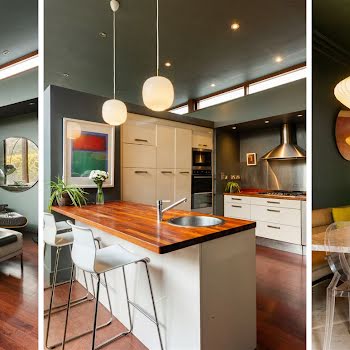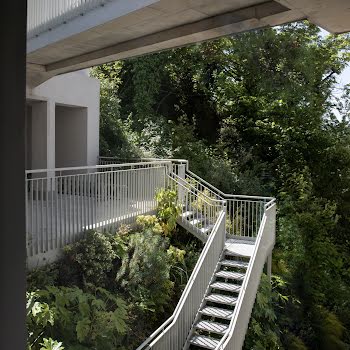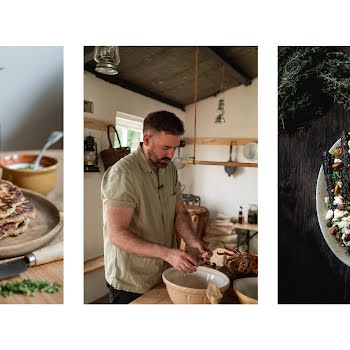
This Dun Laoghaire home has been given a makeover that adds colour and makes the most of its space
Fabric Design has added storage, updated key features and injected warmth through colour.
A three-bed house at around 80 square metres, this home was in need of an update when its owner contacted Lisa Hayes of Fabric Design. Working with architect David Shannon of The Architects, she worked to modernise it throughout.
“To achieve this, a number of key elements were incorporated into the design,” Lisa explains, “including new windows, a new kitchen, new bathrooms, new flooring and bespoke joinery by Brendan Kavanagh.
“As part of the project, David, the architect, designed a compact yet practical utility room adjacent to the kitchen, providing valuable storage space and added functionality. We were also able to integrate the previously unused side passageway into the house, allowing for the addition of a convenient downstairs toilet.”
When it came to the style, the owner wanted a contemporary yet practical home, and it was important to maximise the space available, which was achieved through custom built cabinetry and shelving.
“She was particularly interested in incorporating elements of colour throughout the space, without it being too overwhelming within the small footprint of the house,” Lisa says.
As well as introducing natural materials and colours, Lisa incorporated a warm colour palette full of complementary colours. “The main living space was designed to take advantage of the natural light and the views of the small garden outside,” she explains.
“To complement the south-facing aspect of the room and prevent it from feeling too stark with the sun streaming in, I chose ‘Rubine Ashes’ from Little Greene – a soft shade of grey with a warm undertone of pink helping to create a cosy and inviting atmosphere. As part of the redesign, we removed the fireplace and incorporated bespoke birch ply cabinets on either side to create a cohesive and functional space.”
Art was an important aspect of the design, and Robyn Carey’s ‘Brutal Recollections’ hangs at the centre of the room. “By drawing from the piece’s elements, I integrated key colours such as blue for the reading lamp and a complementary mustard shade for the armchair, resulting in a cohesive and engaging space.”
Hidden storage was incorporated into the kitchen design to maximise its functionality. “Brendan Kavanagh played a vital role, crafting bespoke cabinetry that perfectly complemented the overall aesthetic,” Lisa explains. “The painted cabinets with exposed birch ply edges provide a natural and warm contrast to the space. I opted for a fresh and airy colour palette of pink and mint with accents of wine and mustard added in, once again taking inspiration from the hanging artwork by Marina Esmeraldo.”
In the hall and living room, engineered oak flooring from Trunk flooring in a wide plank helps to create a sense of openness. Artwork by Alice Fitzgerald greets visitors at the entryway. In the kitchen, terrazzo tile adds pattern to the space.
“Overall, the house now functions better with every inch of available space maximised,” Lisa says. “The carefully chosen finishes along with the added furnishings, accessories and artwork work seamlessly together to bring colour and personality to this home.”


