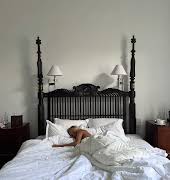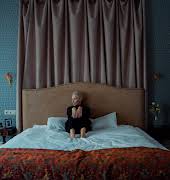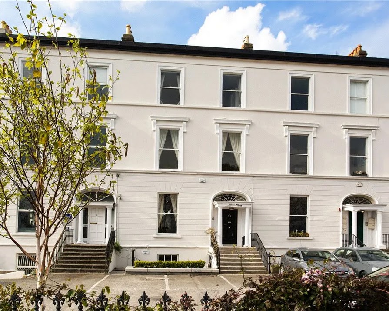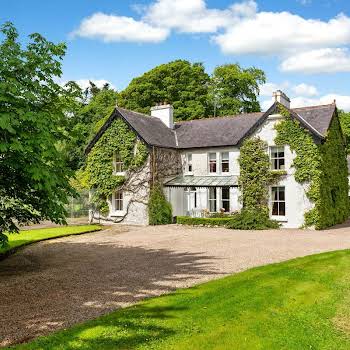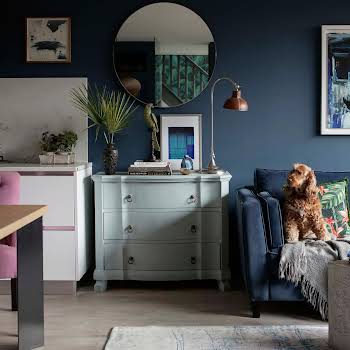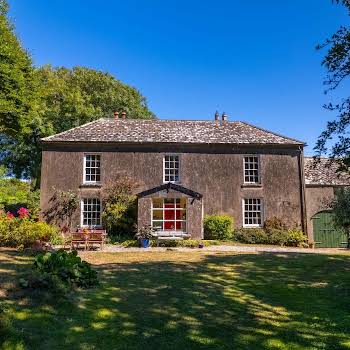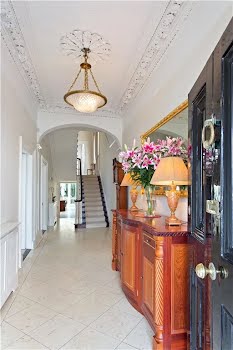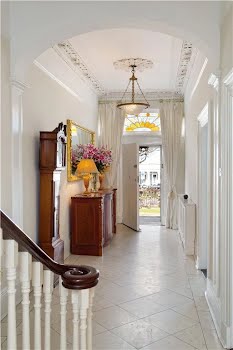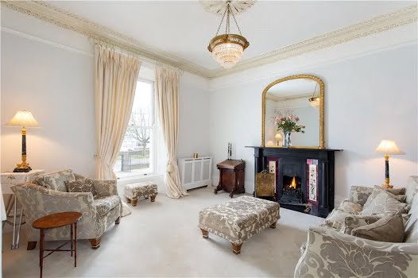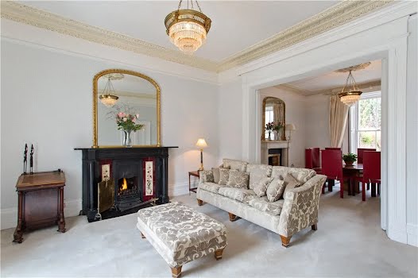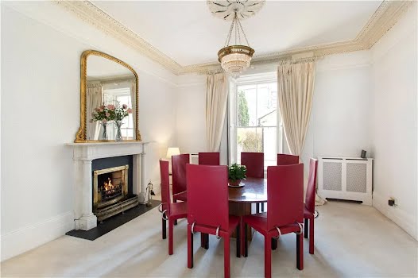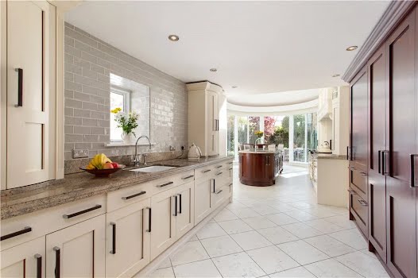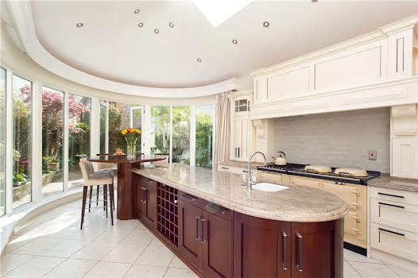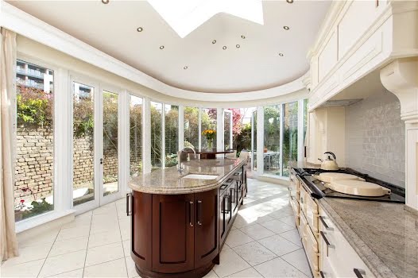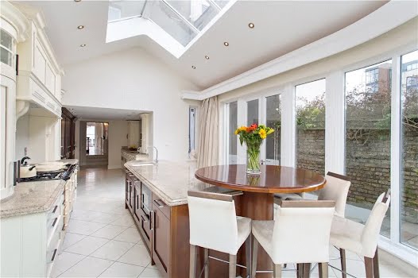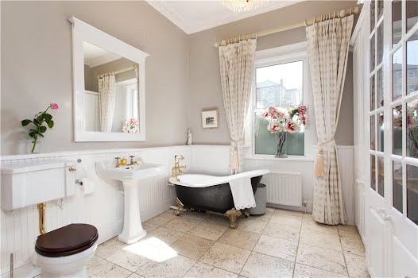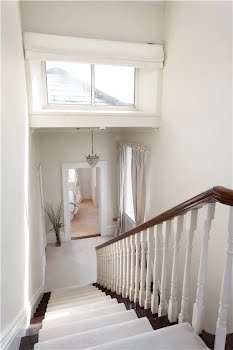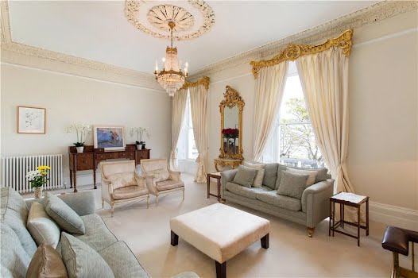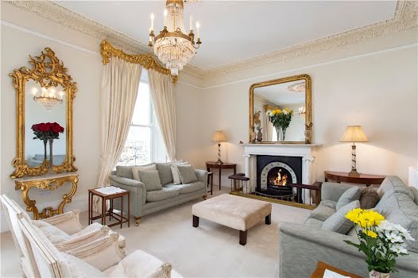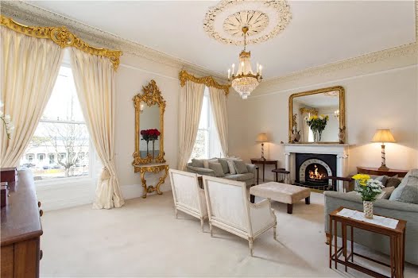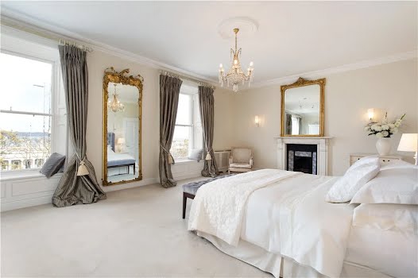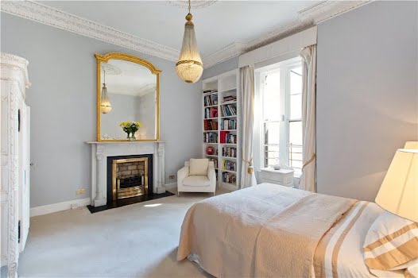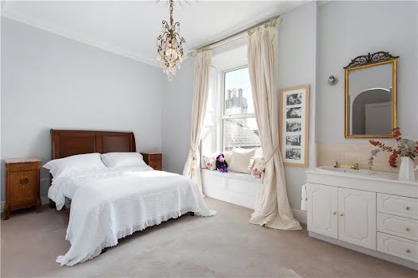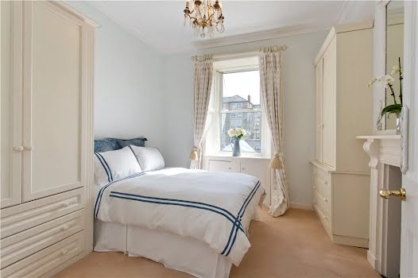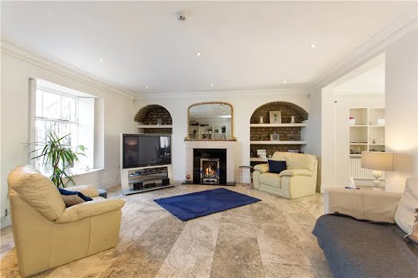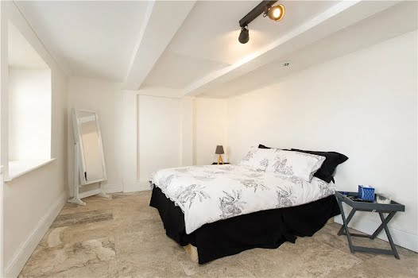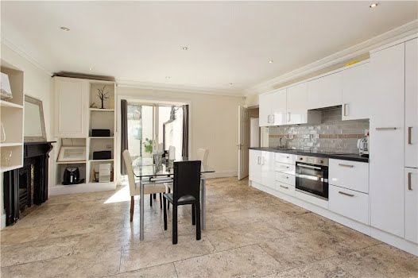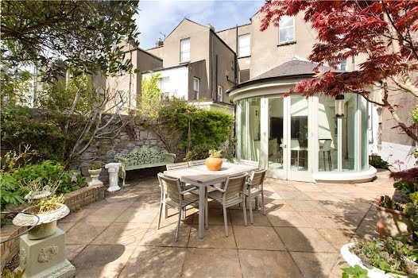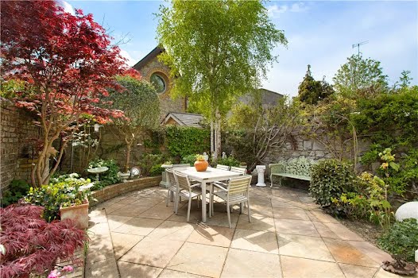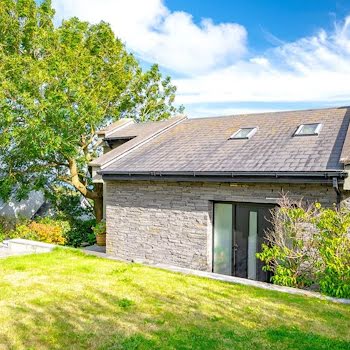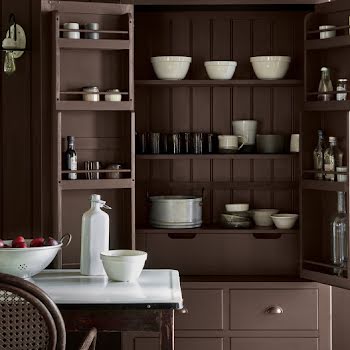
This four storey Dun Laoghaire home is on the market for €2.3 million
By Megan Burns
07th Jan 2022
07th Jan 2022
The Georgian property has five bedrooms and has been sensitively upgraded, while still being full of period charm.
Lisieux House is one of a terrace of six Georgian homes on Crofton Road in Dun Laoghaire, looking out to Dublin Bay.
You enter the home up a flight of stone steps into a large entrance hallway with a tiled floor, ornate ceiling cornicing and a decorative archway, and a stained glass fan light.
To the left of this space is an interconnected dining room and drawing room with sash windows, marble fireplaces, and ceiling cornicing.
Advertisement

At the back of the house on this level is the large kitchen and breakfast room, sitting within an extension. Floor to ceiling windows looking out to the garden ensure it is a bright space, with white gloss units, a pull-out pantry, and box shelving.
The garden level of this home is currently laid out as a one bedroom self-contained apartment, with its own hall door and a garden terrace to the front. It consists of an open plan kitchen, living and dining space, a utility room, shower room, and bedroom.

On the first floor, there is a living room with two sash windows looking out to spectacular sea views. There is also a bedroom and family bathroom on this level.
The second floor has three further bedrooms, including the main bedroom which is the full width of the house, also with sea views and an en suite bathroom. The bedrooms also have plenty of period features, including details like marble fireplaces, sash windows, and ornate ceiling cornicing.
Advertisement

As well as its seafront location, this home is also close to plenty of amenities, with the centre of Dun Laoghaire just a short walk away, while the nearest DART station is less than 300 metres away.
There are also plenty of walks nearby with both of Dun Laoghaire’s piers on your doorstep, as well as the People’s Park also nearby.
Click through our gallery to see the full tour of this home, which is on sale through Lisney.


