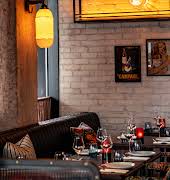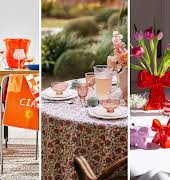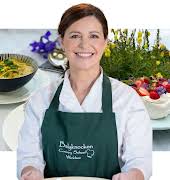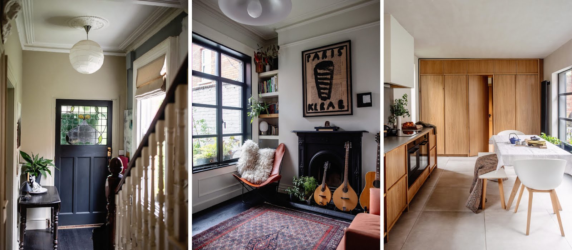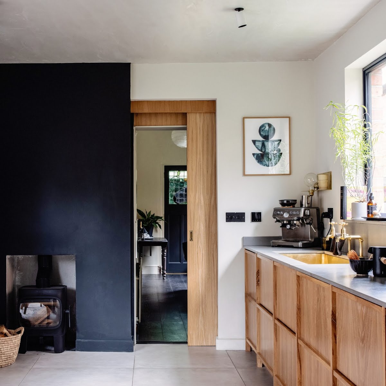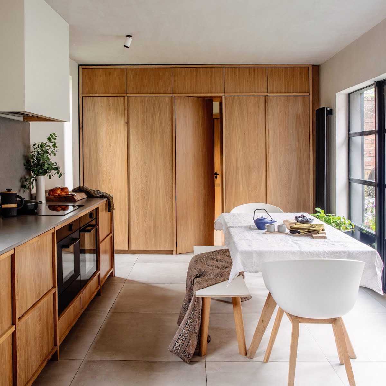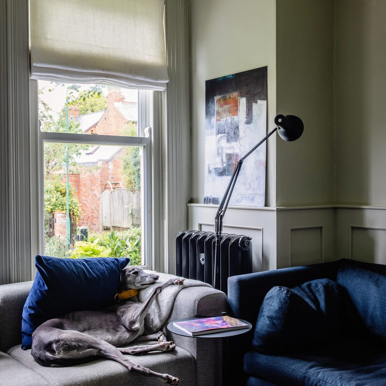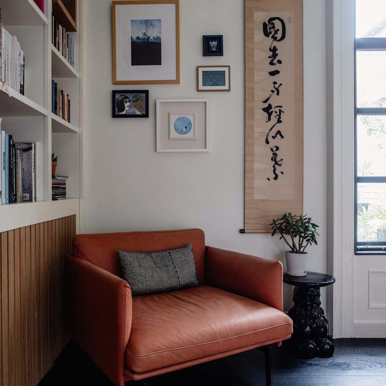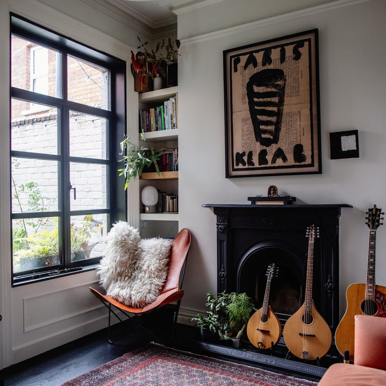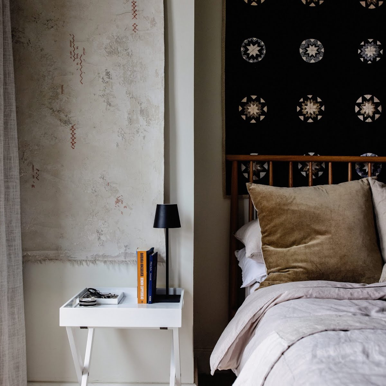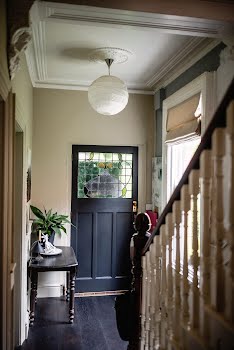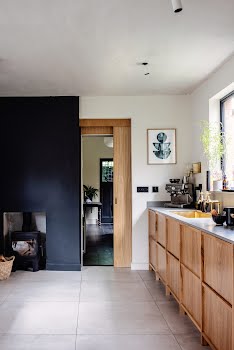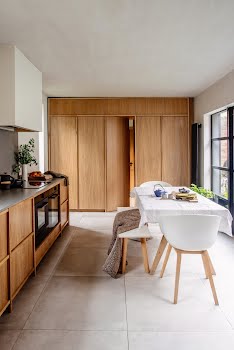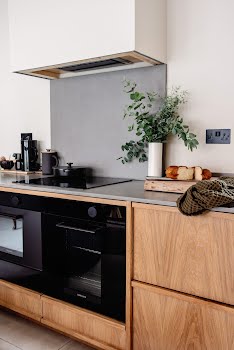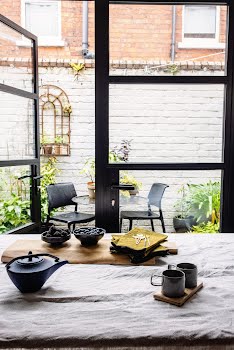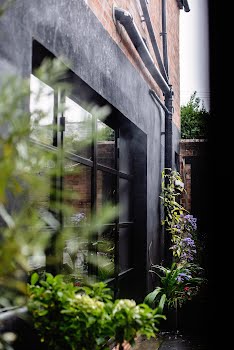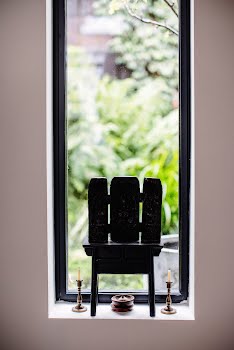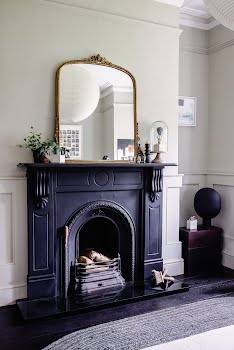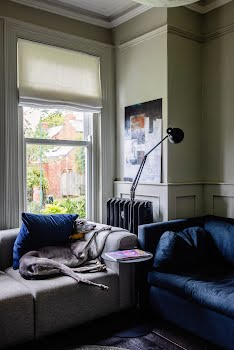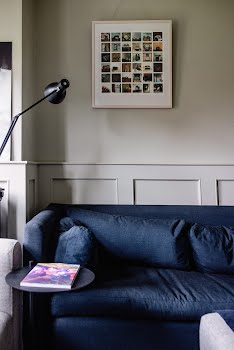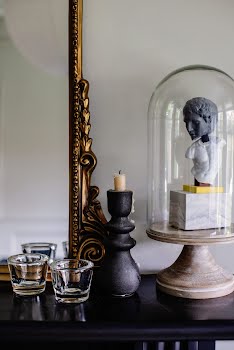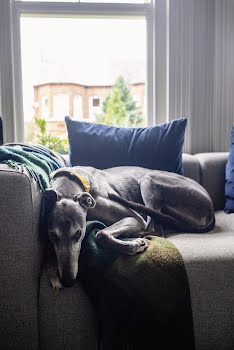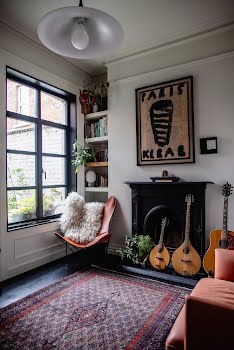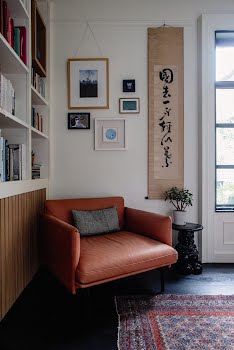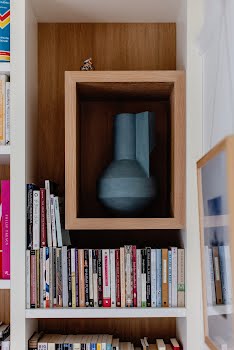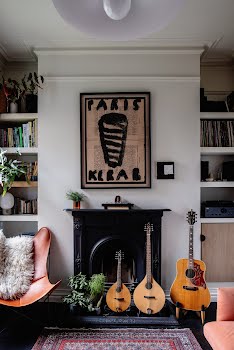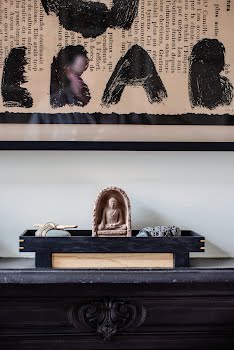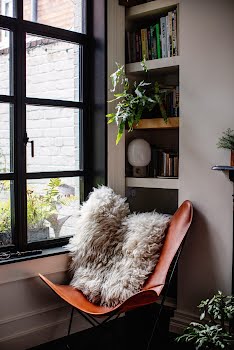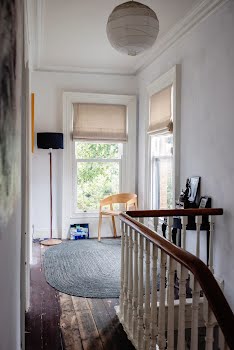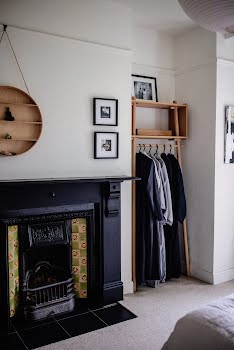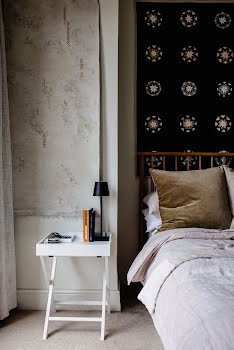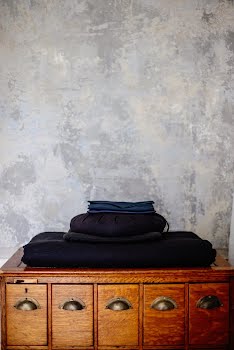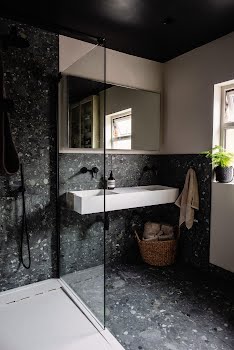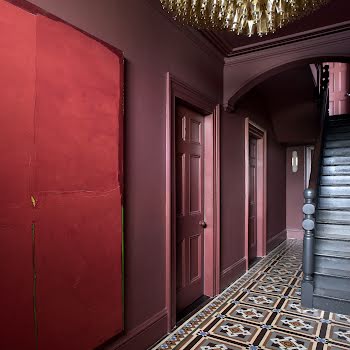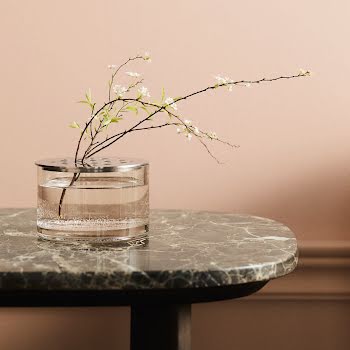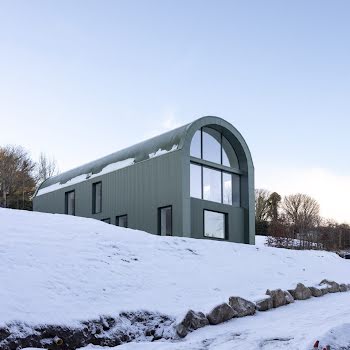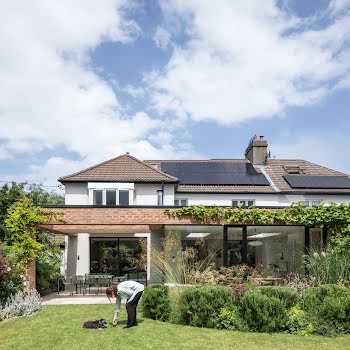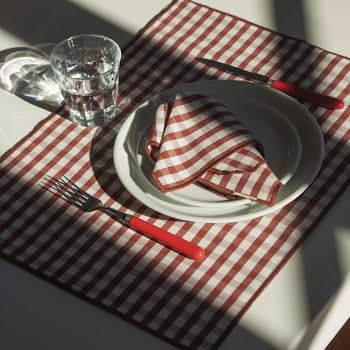
This Edwardian Belfast home balances its history with a contemporary edge
Two creatives have turned a period Belfast home into a space that’s packed with personality and design nous.
Stepping off a quiet, tree-lined street in Belfast into this Edwardian home, I was struck by how quickly I felt relaxed there, like I wanted to settle in. Undoubtedly much of this has to do with its inhabitants, Esther Haller-Clarke and Garret Faulkner. They are welcoming and interesting, full of fascinating stories, but it’s also because of the mood they have created in their home, which they share with daughter Lola, and rescue greyhound Sully.
Garret is an artist, while Esther is creative director at her business Haller Clarke, a multi-disciplinary agency that focuses on art, so it’s no surprise that everything in their home is beautifully curated, but it is equally calm and inviting. “We always choose things for how they make the room feel,” Esther says, from tactile details to organic textures like oak and linen.
They bought the home back in 2019, having lived nearby but wanting something that “had trees, a downstairs loo, a utility room, and didn’t need any work done,” Garret remembers. “So we bought a house that had a tree, and nothing else on that list.”
Deciding to live in the house for a full year before doing any work “nearly killed us,” Esther laughs. “We wanted to understand the house. We knew we had to do significant work, so we didn’t want to get it wrong.” They did see the potential, however, in its beautiful, high-ceilinged rooms: a living room to the front, a snug behind it and a well-sized kitchen to the back, with three bedrooms upstairs.
The biggest project to date has been tackling the long kitchen, separating the end of it with wooden units that conceal floor-to-ceiling storage, while one panel opens to reveal a hidden utility and bathroom. Adding everything they wanted without the need for an extension, this approach also preserved the yards on either side of this space, as well as the light and soft greenery contained within them.
The oak units were designed by Esther and made by joiner Craig Davidson, so each one has been meticulously planned. From a drawer for trays under the oven to a fold-out spice rack, everything has a place.
“I had this kitchen in my head for many years,” Esther says. “We have pale oak on the outside and black oak on the inside to match the floor in the front of the house. We’re trying to go with a minimal number of materials in the house but have a distinct feel in each space.” Crittall-style bifolding aluminium doors line one side of the kitchen, allowing soft light to illuminate details such as the polymer concrete worktops, and in particular, the brass sink, which is a household favourite.

