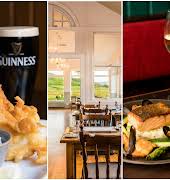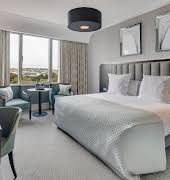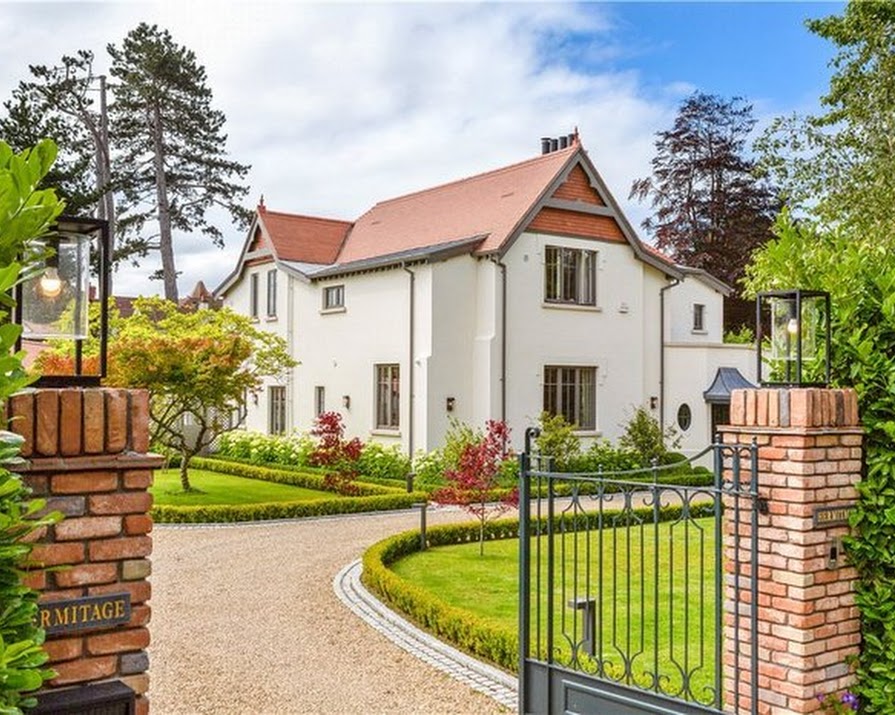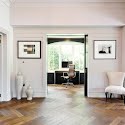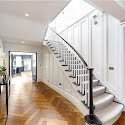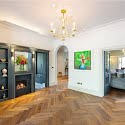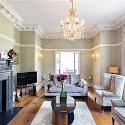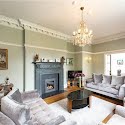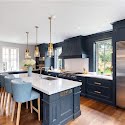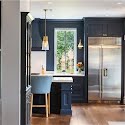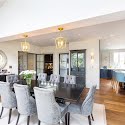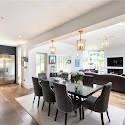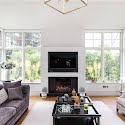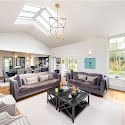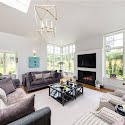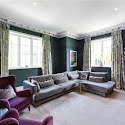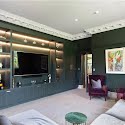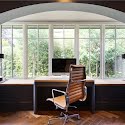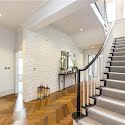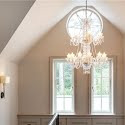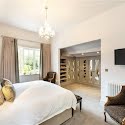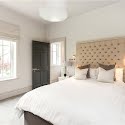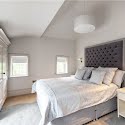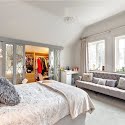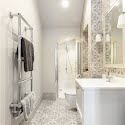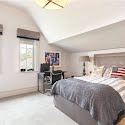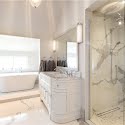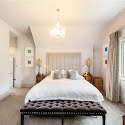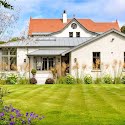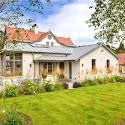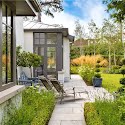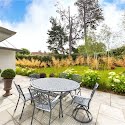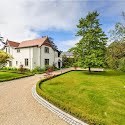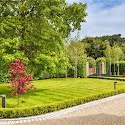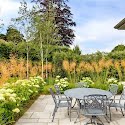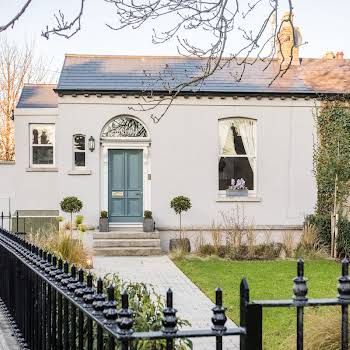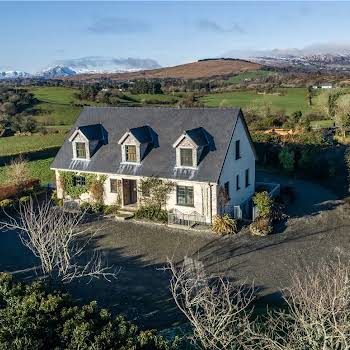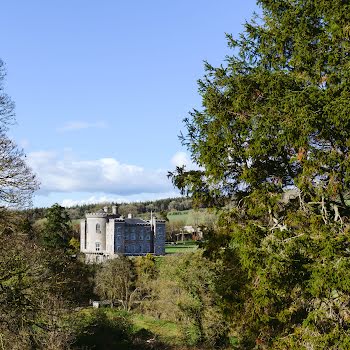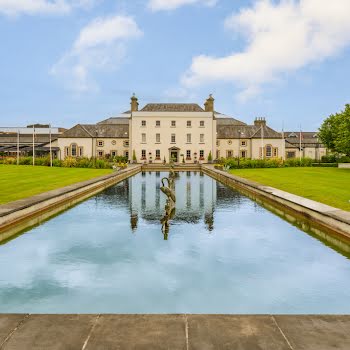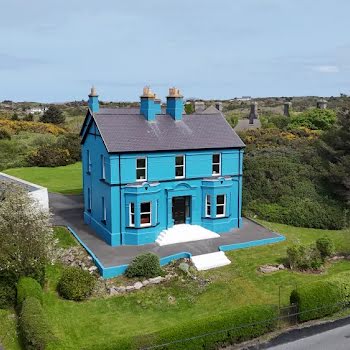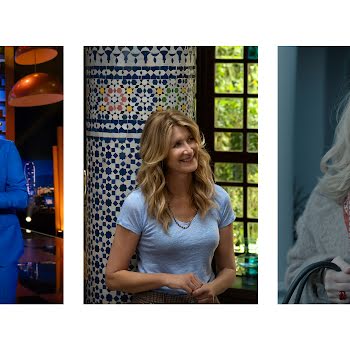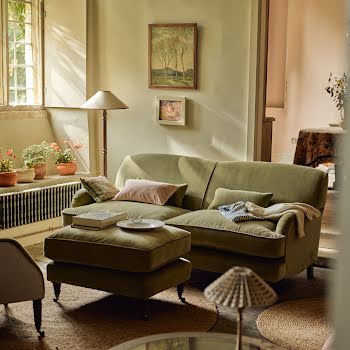
By Megan Burns
01st Sep 2020
01st Sep 2020
This home has been beautifully renovated with luxurious finishes and an eye for detail, while the large gardens have been professionally designed.
Located on the popular Westminster Road, close to the village of Foxrock, Hermitage is a beautiful period residence that would make a perfect family home. With five bedrooms and multiple reception rooms, as well as its ample outdoor space, it is also in excellent condition, having been restored by Paul Brazil Architects, who also added an extension.

The entrance hallway is generously sized, immediately creating a calming atmosphere when you enter the home. Herringbone parquet flooring runs through the hallway, adding warmth and richness.
At the front of the house is a study with a large bay window and built-in desk and storage, perfect for working from home. A drawing room retains the home’s period character with decorative cornicing and a large fireplace, while a cinema room provides a cosy place to watch films.

To the back of the house, the open plan kitchen, dining and living spaces are situated in the extension. The living space has a high, vaulted ceiling with multiple windows and french doors that lead to the garden, ensuring that it is a bright space.
The kitchen is a Woodale design with marble countertops. Its dark blue units add character to the space, while a large island is the focal point of this room, providing preparation space for cooking, as well as casual seating. There is one bedroom with ensuite on this level, as well as a utility room and wine cellar.
Upstairs, there are four additional bedrooms, each of which has their own ensuite, and one features a walk-in wardrobe.

The south-facing garden has been designed by a landscape architect, and combines lawn areas with considered borders and hedging. There is also a studio in the garden which could be used as a home office, gym, or as further accommodation. Click through our gallery above for the full tour of this home.
Read more: This beautiful 1920s Terenure home is on the market for €1.3 million
Read more: Upgrade your tea break with these cool cups and perfect pots
Read more: Conservatory ideas: How to incorporate yours into your home all year round

