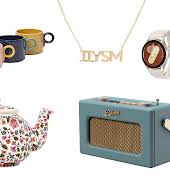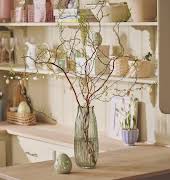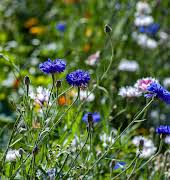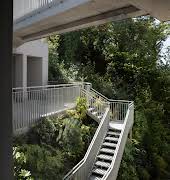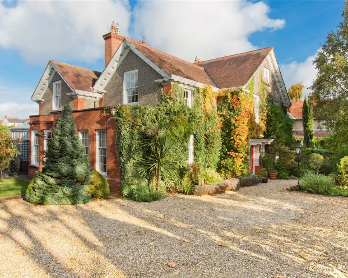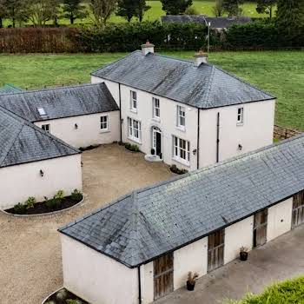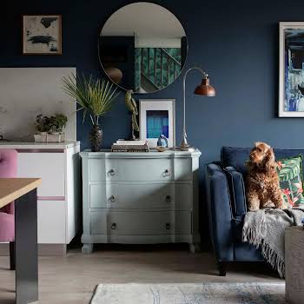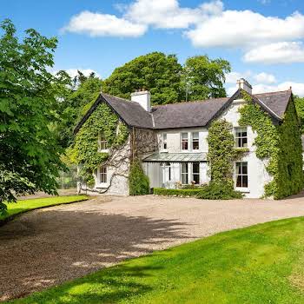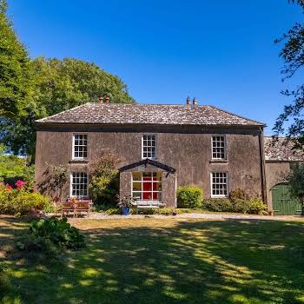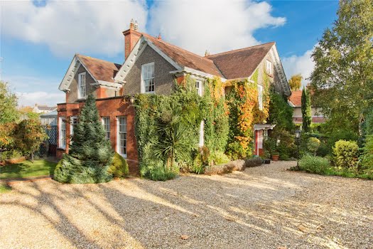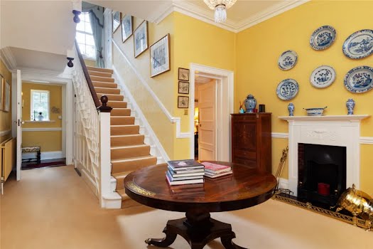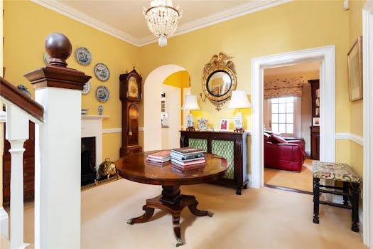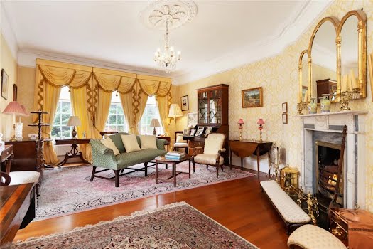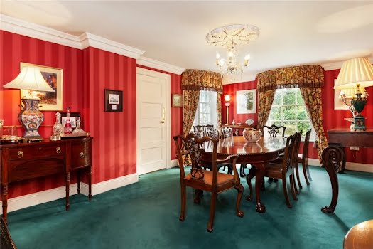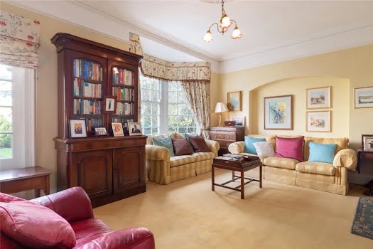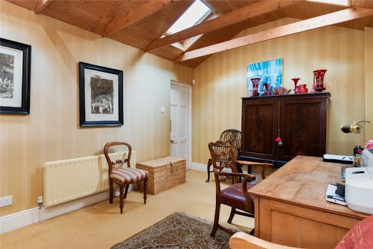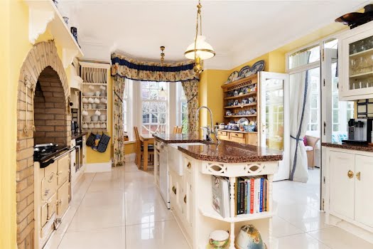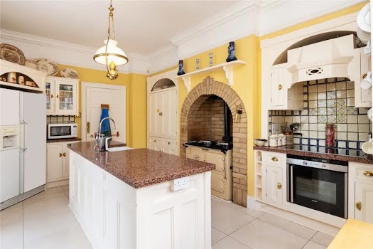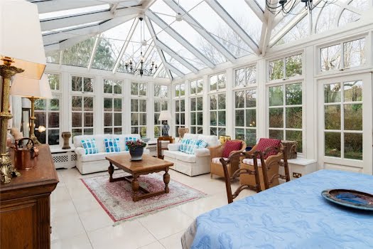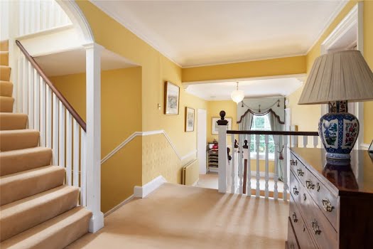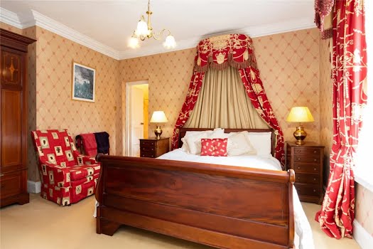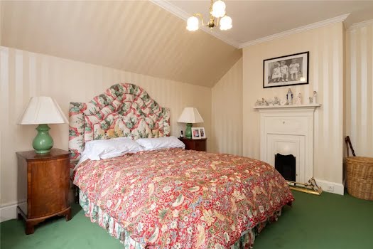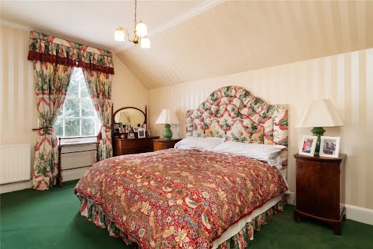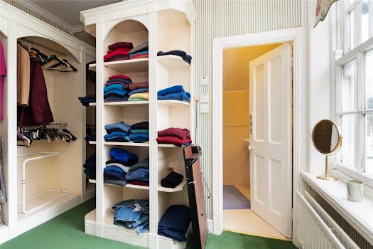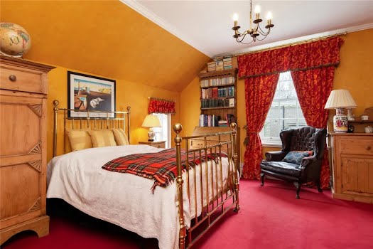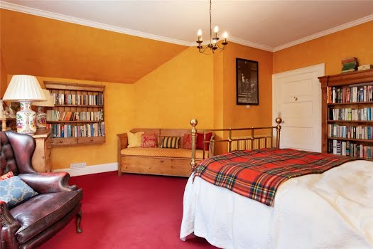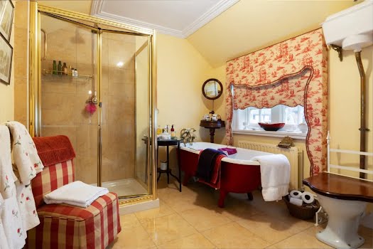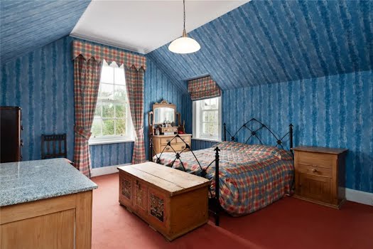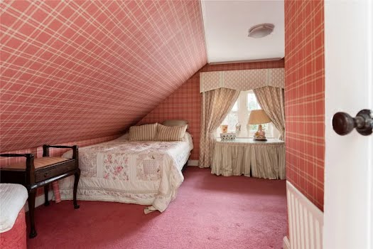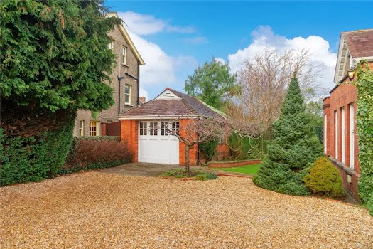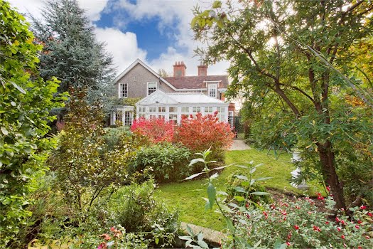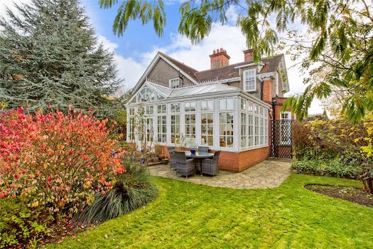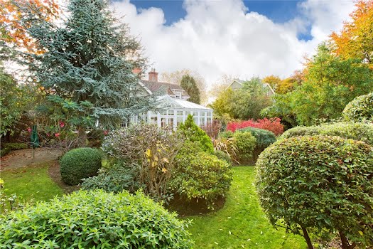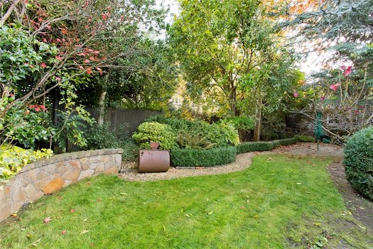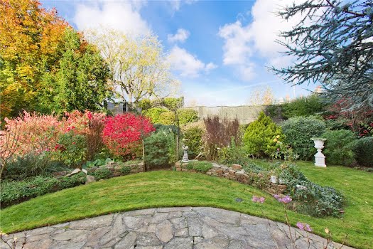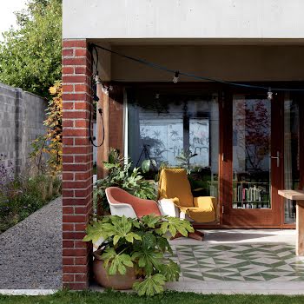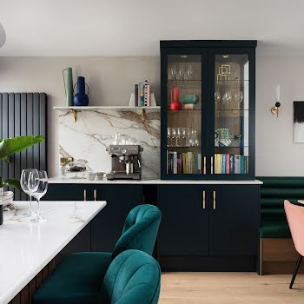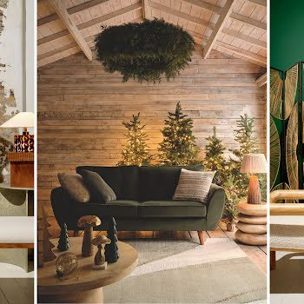
This Edwardian Rathgar home with a huge garden is on the market for €3.25 million
By Megan Burns
17th Jul 2022
17th Jul 2022
You’d be forgiven for thinking that this was a country home, with its generous floor plan and expansive garden, but in fact it’s only around five kilometres from Dublin city centre.
With five bedrooms and measuring almost 400 square metres, Rosheen on Rathgar’s sought-after Orwell Park is a surprisingly large home given its proximity to the city centre.
Built in 1904, it has plenty of period features, which are evident from the moment you enter the home. The entrance porch features ceiling coving, dado rail and parquet flooring, and leads into a large hallway with a cast iron fireplace.

The hallway sits at the centre of the house, and leads off to all its different areas. The dining room sits to the right, a large dual aspect space perfect for entertaining, while the drawing room is on the left. It features an ornate marble fireplace and maple wooden floor.
To the back of the house is the kitchen and breakfast room, which has a large bay window, solid wood units, granite countertops and an Aga range. This leads to the conservatory, a large, bright space with access to and views of the garden.

Also on this level is a living room, study, and utility room, so there is plenty of space for a large family.
Upstairs, there are four bedrooms and a family bathroom. The main bedroom has a walk-in wardrobe leading to an ensuite bathroom, and all of the bedrooms are well-sized. The fifth bedroom is on the second floor.

Outside, there is a large garden, extending to 0.3 of an acre. There is a patio area to enjoy outdoor dining, while a series of paths bring you in and around the mature trees, planting and lawn areas.

With Rathgar village close by, there are plenty of local shops, cafes and restaurants to enjoy, while the city centre is also just a short trip away.
Click through our gallery to see the full tour of this home, which is on sale through DNG.




