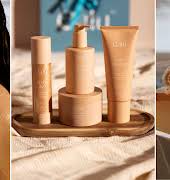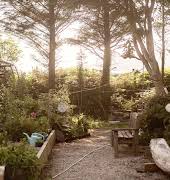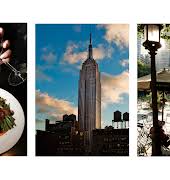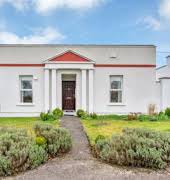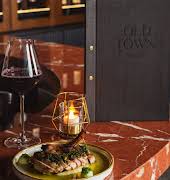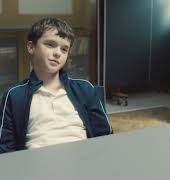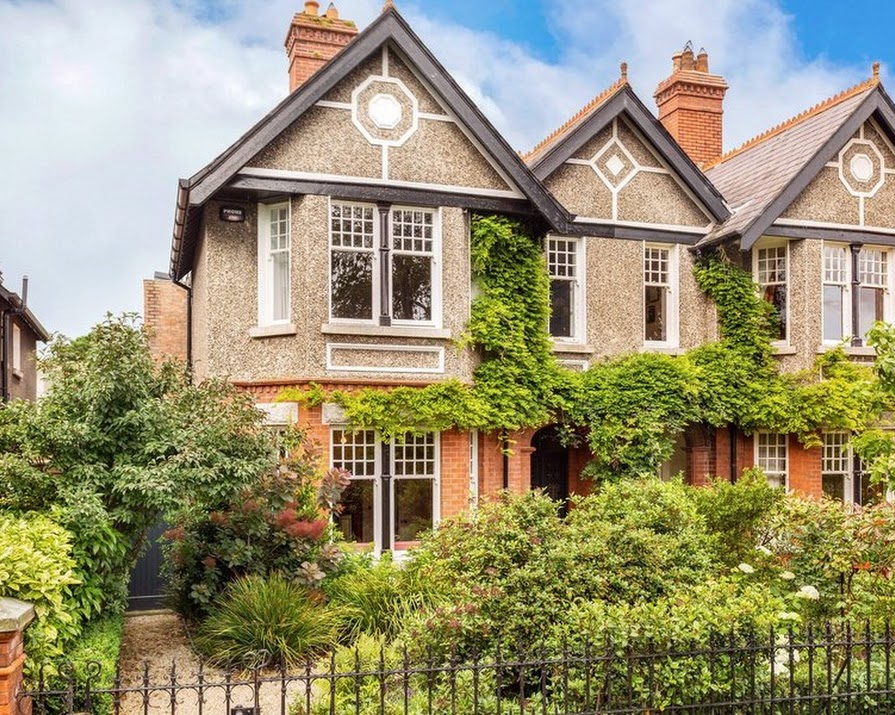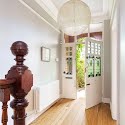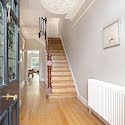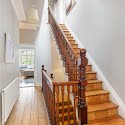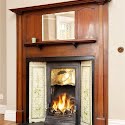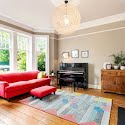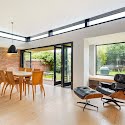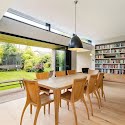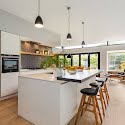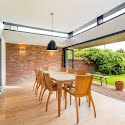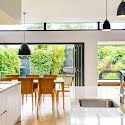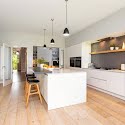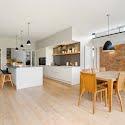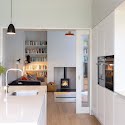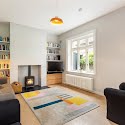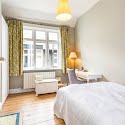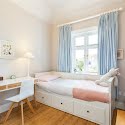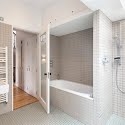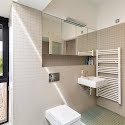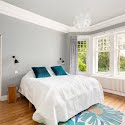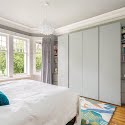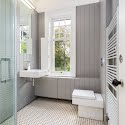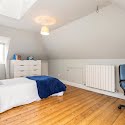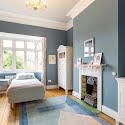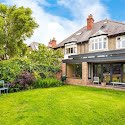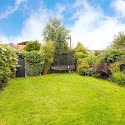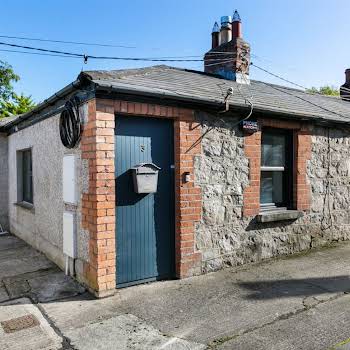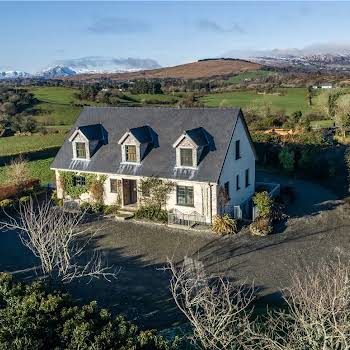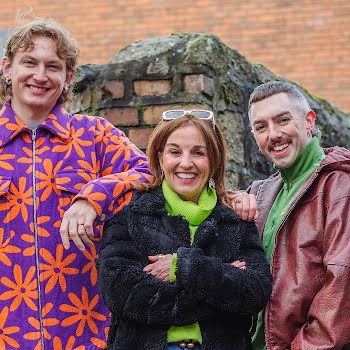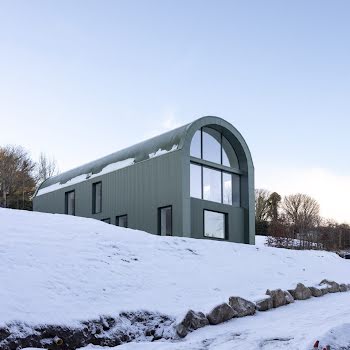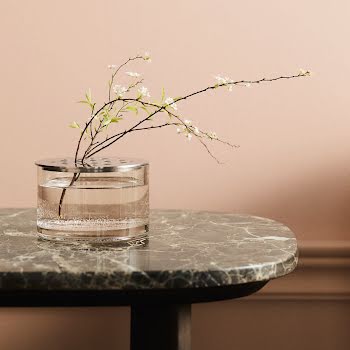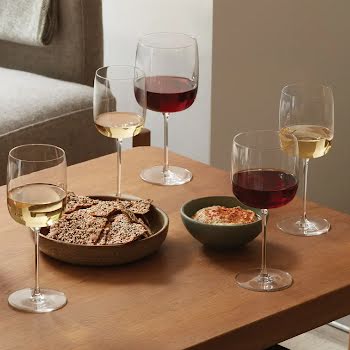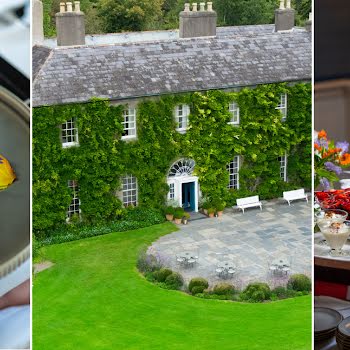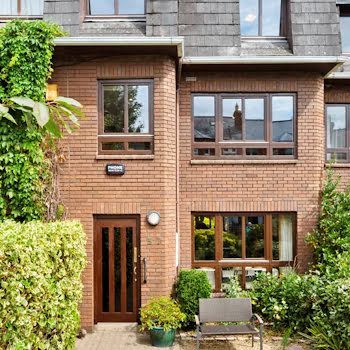
This Edwardian Ranelagh home on sale for €1.975 million beautifully combines old and new
By Megan Burns
15th Sep 2020
15th Sep 2020
With a bright extension designed by Aughey O’Flaherty Architects as well as gorgeous period details, this home shows how old and new can combine for modern family living.
Built around 1907, Bradville is situated just minutes from the Cowper Luas stop, Palmerstown Park and the Dodder Park, as well as being opposite the side entrance to Gonzaga College.

As you enter the house, the hallway shows evidence of historical details, such as the stained glass door, coved ceiling and the original wooden staircase. To the side of this space is the Drawing room, with further period features including the original tiles fireplace, a large bay window and a picture rail.
The home’s current owners show how these details can work with more modern furniture, tying them in with the contemporary additions to the house.
To the rear is the modern extension, which includes a kitchen, dining area and living area, which was designed by Aughey O’Flaherty Architects and completed in 2014. While being open plan, the space is well defined by distinct zones, with a long series of folding doors that leads outside to a patio, and a large picture window ensuring plenty of light enters the room.

The kitchen features sleek white units, a generous island with breakfast bar, and plenty of storage, with a combination of enclosed units and open shelving for more decorative pieces.
This space features wide plank French oak flooring, which continues through to the living area, which has bespoke shelving and a stove, the perfect space to relax on colder evenings.

On the first floor, there are four bedrooms, one with ensuite, with an additional bedroom on the second floor, all with polished timber floors and large windows. Both the ensuite and main bathroom feel bright and modern, with contemporary fixtures and tiles.
Outside, there is a well-sized rear garden with a lawn area, while the front garden is full of flowering plants and mature shrubs. The railings at the front of the house are also original, while a garage provides off-street parking. Click through our gallery above for the full tour of this home.
Read more: Deliciously dark interiors inside this €2 million house for sale in Clontarf
Read more: The furniture and interiors hacks to know for small space living
Read more: Stop Marie Kondo-ing and try open shelving instead

